トランジショナルスタイルのキッチン (サブウェイタイルのキッチンパネル、シェーカースタイル扉のキャビネット、ソープストーンカウンター、磁器タイルの床) の写真
絞り込み:
資材コスト
並び替え:今日の人気順
写真 1〜20 枚目(全 31 枚)

Kohler Apron Front single basin sink, Newport Brass Gooseneck faucet, Atrium Garden Window, Soapstone countertop, Sophia 2" x6" Subway tile backsplash, and Nuvo Antebellum Mini Pendant light above kitchen sink!
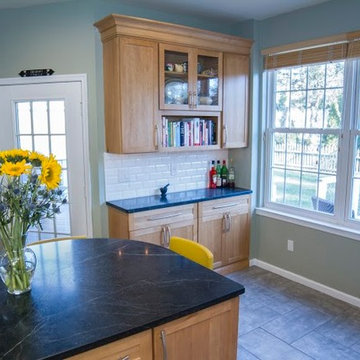
Main Line Kitchen Design is a brand new business model! We are a group of skilled Kitchen Designers each with many years of experience planning kitchens around the Delaware Valley. And we are cabinet dealers for 6 nationally distributed cabinet lines like traditional showrooms. At Main Line Kitchen Design instead of a full showroom we use a small office and selection center, and 100’s of sample doorstyles, finish and sample kitchen cabinets, as well as photo design books and CAD on laptops to display your kitchen. This way we eliminate the need and the cost associated with a showroom business model. This makes the design process more convenient for our customers, and we pass the significant savings on to them as well.
We believe that since a web site like Houzz.com has over half a million kitchen photos any advantage to going to a full kitchen showroom with full kitchen displays has been lost. Almost no customer today will ever get to see a display kitchen in their door style and finish there are just too many possibilities. And of course the design of each kitchen is unique anyway.
Our design process also allows us to spend more time working on our customer’s designs. This is what we enjoy most about our business and it is what makes the difference between an average and a great kitchen design. The kitchen cabinet lines we design with and sell are Jim Bishop, Wellsford Cabinetry, 6 Square, Fabuwood, Oracle, Village, Collier, and Bremtowm Fine Custom Cabinetry. Jake Ferry Photographer. Ray Gardner Designer
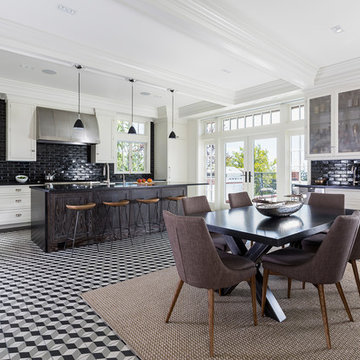
Overlooking the San Francisco skyline, this home was transformed by the JWH Design Team when the series of large doors and skylights were designed across the rear.
Talented Designer, Jon De La Cruz, pulled all the finishes and furniture together to create a fabulous home for this young family.
Jennifer Howard, Custom Cabinetry
Jon De La Cruz, Interior Designer
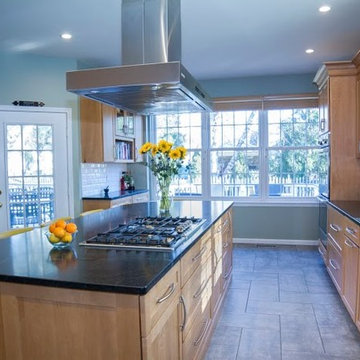
Main Line Kitchen Design is a brand new business model! We are a group of skilled Kitchen Designers each with many years of experience planning kitchens around the Delaware Valley. And we are cabinet dealers for 6 nationally distributed cabinet lines like traditional showrooms. At Main Line Kitchen Design instead of a full showroom we use a small office and selection center, and 100’s of sample doorstyles, finish and sample kitchen cabinets, as well as photo design books and CAD on laptops to display your kitchen. This way we eliminate the need and the cost associated with a showroom business model. This makes the design process more convenient for our customers, and we pass the significant savings on to them as well.
We believe that since a web site like Houzz.com has over half a million kitchen photos any advantage to going to a full kitchen showroom with full kitchen displays has been lost. Almost no customer today will ever get to see a display kitchen in their door style and finish there are just too many possibilities. And of course the design of each kitchen is unique anyway.
Our design process also allows us to spend more time working on our customer’s designs. This is what we enjoy most about our business and it is what makes the difference between an average and a great kitchen design. The kitchen cabinet lines we design with and sell are Jim Bishop, Wellsford Cabinetry, 6 Square, Fabuwood, Oracle, Village, Collier, and Bremtowm Fine Custom Cabinetry. Jake Ferry Photographer. Ray Gardner Designer
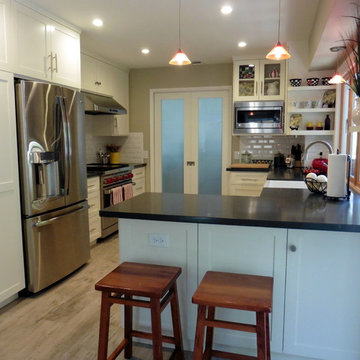
Ageless Environments, Inc.
This kitchen was remodeled to provide the owners with a better functioning kitchen with high end materials. The door to the dining room was widened with dual pocket doors and the window was widened and replaced with a bi-folding one that tied the kitchen to the patio.
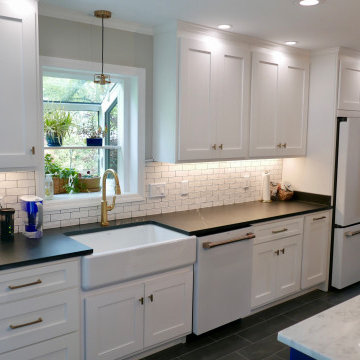
Looking from den into new kitchen, 9' island cabinet on the right with Tesoro Bianco countertop, GE Cafe appliances, Milestone +ONE 8" x 24" porcelain plank floor tile, 6" LED recess lights in the center of the kitchen & 4" LED recess lights around the perimeter of the wall cabinets, Tape LED under-cabinet lighting, Nuvo Antebellum Mini Pendant light above the kitchen sink, Kohler single basin Apron Front sink, Newport Brass pull down faucet, Atrium Garden Window, and Sophia 2" x 6" subway backsplash tile!
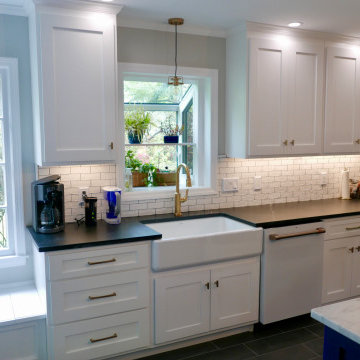
Looking from den into new kitchen, 9' island cabinet on the right with Tesoro Bianco countertop, GE Cafe appliances, Milestone +ONE 8" x 24" porcelain plank floor tile, 6" LED recess lights in the center of the kitchen & 4" LED recess lights around the perimeter of the wall cabinets, Tape LED under-cabinet lighting, Nuvo Antebellum Mini Pendant light above the kitchen sink, Kohler single basin Apron Front sink, Newport Brass pull down faucet, Atrium Garden Window, and Sophia 2" x 6" subway backsplash tile!
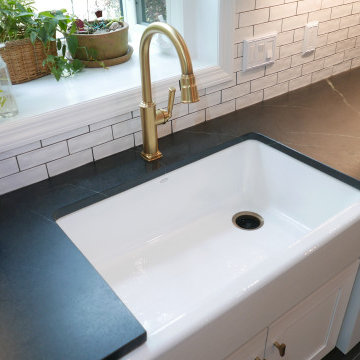
Kohler Apron Front single basin sink, Newport Brass Gooseneck faucet, Atrium Garden Window, Soapstone countertop, and Sophia 2" x6" Subway tile backsplash.
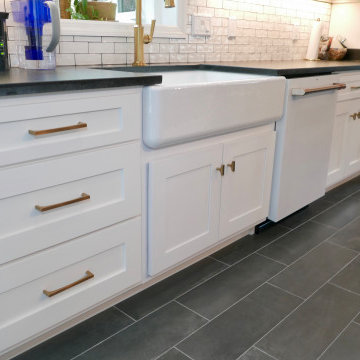
Shaker style cabinets with hidden hinges, under-mount soft close full extension drawer guides, Kohler Apron Front Sink, Newport Brass Gooseneck faucet, porcelain 2" x 6" subway tile backsplash, tape LED under-cabinet lighting, and Riverside pulls & knobs by Top Knobs for cabinet hardware.
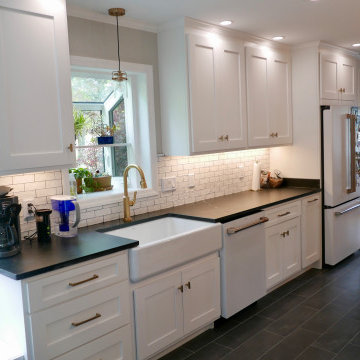
Looking from the den into the new galley kitchen with open floor plan! Dining room is beyond the kitchen! Shaker style cabinets with hidden hinges, under-mount soft close full extension drawer guides, Kohler Apron Front Sink, Newport Brass Gooseneck faucet, new Atrium Garden Window above the kitchen sink, porcelain 2" x 6" subway tile backsplash, tape LED under-cabinet lighting, 4" LED recess lights around the perimeter of the wall cabinets, 6" LED recess lights in the center of the kitchen, Nuvo Antebellum Mini Pendant light above the kitchen sink, and Riverside pulls & knobs by Top Knobs for cabinet hardware.
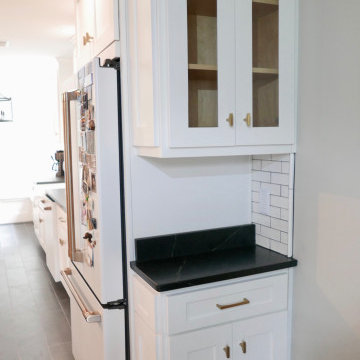
Looking from formal dining room into new kitchen, GE Cafe appliances, Milestone +ONE 8" x 24" porcelain plank floor tile, 4" recess lights around perimeter of the wall cabinets, little Butler Pantry cabinet with glass doors in the upper cabinet!
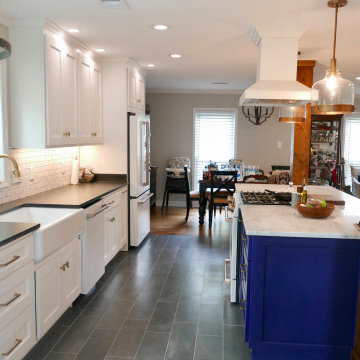
Looking from the breakfast room into the new galley kitchen with open floor plan! Dining room is beyond the kitchen with formal living room to the right of the dining room!
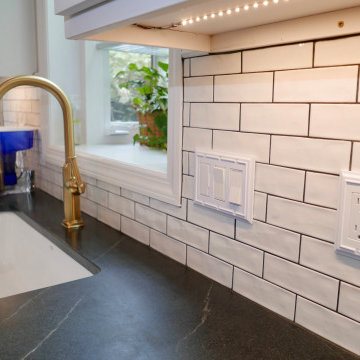
Kohler Apron Front single basin sink, Newport Brass Gooseneck faucet, Atrium Garden Window, Soapstone countertop, and Sophia 2" x6" Subway tile backsplash!
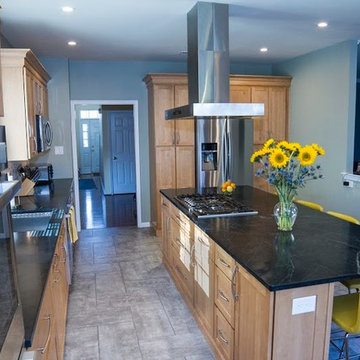
Main Line Kitchen Design is a brand new business model! We are a group of skilled Kitchen Designers each with many years of experience planning kitchens around the Delaware Valley. And we are cabinet dealers for 6 nationally distributed cabinet lines like traditional showrooms. At Main Line Kitchen Design instead of a full showroom we use a small office and selection center, and 100’s of sample doorstyles, finish and sample kitchen cabinets, as well as photo design books and CAD on laptops to display your kitchen. This way we eliminate the need and the cost associated with a showroom business model. This makes the design process more convenient for our customers, and we pass the significant savings on to them as well.
We believe that since a web site like Houzz.com has over half a million kitchen photos any advantage to going to a full kitchen showroom with full kitchen displays has been lost. Almost no customer today will ever get to see a display kitchen in their door style and finish there are just too many possibilities. And of course the design of each kitchen is unique anyway.
Our design process also allows us to spend more time working on our customer’s designs. This is what we enjoy most about our business and it is what makes the difference between an average and a great kitchen design. The kitchen cabinet lines we design with and sell are Jim Bishop, Wellsford Cabinetry, 6 Square, Fabuwood, Oracle, Village, Collier, and Bremtowm Fine Custom Cabinetry. Jake Ferry Photographer. Ray Gardner Designer
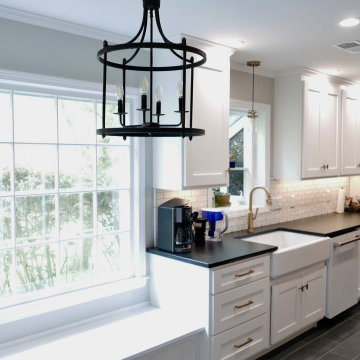
Looking from entry from the back door/laundry room into the new breakfast room/kitchen! Beautiful Shaker style cabinets in the color of Pure White, Sophia 2" x 6" subway backsplash tile, Kohler Apron Front Sink, Newport Brass Gooseneck faucet, Soapstone countertop, Tape LED under-cabinet lighting, 4" LED recess lights around the perimeter of the wall cabinets, 6" LED recess lights in the center of the kitchen, Nuvo Antebellum Mini pendant light above the kitchen sink, chandelier in the breakfast room, and Milestone +ONE 8" x 24" porcelain plank tile in the color of Coal!
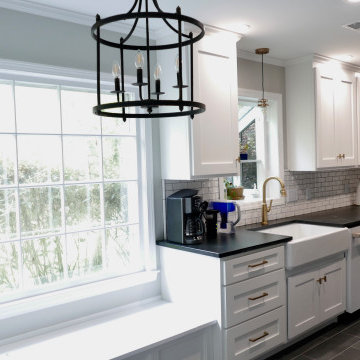
Looking from entry from the back door/laundry room into the new breakfast room/kitchen! Beautiful Shaker style cabinets in the color of Pure White, Sophia 2" x 6" subway backsplash tile, Kohler Apron Front Sink, Newport Brass Gooseneck faucet, Soapstone countertop, 4" LED recess lights around the perimeter of the wall cabinets, 6" LED recess lights in the center of the kitchen, Nuvo Antebellum Mini pendant light above the kitchen sink, chandelier in the breakfast room, and Milestone +ONE 8" x 24" porcelain plank tile in the color of Coal!
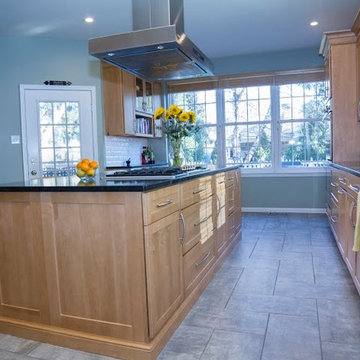
Main Line Kitchen Design is a brand new business model! We are a group of skilled Kitchen Designers each with many years of experience planning kitchens around the Delaware Valley. And we are cabinet dealers for 6 nationally distributed cabinet lines like traditional showrooms. At Main Line Kitchen Design instead of a full showroom we use a small office and selection center, and 100’s of sample doorstyles, finish and sample kitchen cabinets, as well as photo design books and CAD on laptops to display your kitchen. This way we eliminate the need and the cost associated with a showroom business model. This makes the design process more convenient for our customers, and we pass the significant savings on to them as well.
We believe that since a web site like Houzz.com has over half a million kitchen photos any advantage to going to a full kitchen showroom with full kitchen displays has been lost. Almost no customer today will ever get to see a display kitchen in their door style and finish there are just too many possibilities. And of course the design of each kitchen is unique anyway.
Our design process also allows us to spend more time working on our customer’s designs. This is what we enjoy most about our business and it is what makes the difference between an average and a great kitchen design. The kitchen cabinet lines we design with and sell are Jim Bishop, Wellsford Cabinetry, 6 Square, Fabuwood, Oracle, Village, Collier, and Bremtowm Fine Custom Cabinetry. Jake Ferry Photographer. Ray Gardner Designer
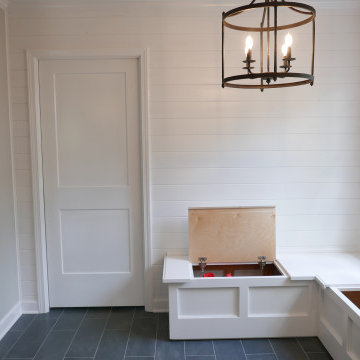
Standing in the new kitchen looking into the breakfast room with new hinged bench seating around the perimeter and new Shaker style pocket door that separates the back door entry & pantry/laundry room!
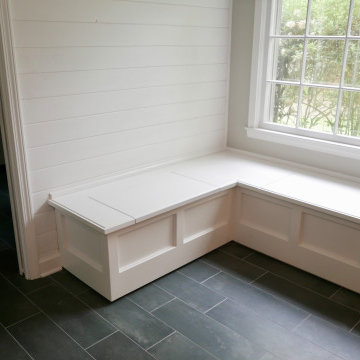
Breakfast room perimeter hinged bench seats with shiplap on the wall between the breakfast room and pantry/laundry room!
他の地域にある高級な中くらいなトランジショナルスタイルのおしゃれなキッチン (エプロンフロントシンク、シェーカースタイル扉のキャビネット、白いキャビネット、ソープストーンカウンター、白いキッチンパネル、サブウェイタイルのキッチンパネル、白い調理設備、磁器タイルの床、黒い床、黒いキッチンカウンター) の写真
他の地域にある高級な中くらいなトランジショナルスタイルのおしゃれなキッチン (エプロンフロントシンク、シェーカースタイル扉のキャビネット、白いキャビネット、ソープストーンカウンター、白いキッチンパネル、サブウェイタイルのキッチンパネル、白い調理設備、磁器タイルの床、黒い床、黒いキッチンカウンター) の写真
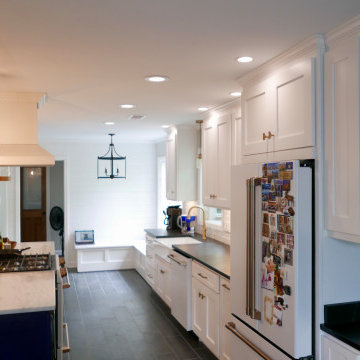
Looking from formal dining room into new kitchen with 9' island, GE Cafe appliances, stained cedar columns, Milestone +ONE 8" x 24" porcelain plank floor tile, 4" recess lights around perimeter of the wall cabinets, 6" recess lights in the center of the kitchen, Antebellum Pendant lights above the island, and chandelier in the breakfast room!
トランジショナルスタイルのキッチン (サブウェイタイルのキッチンパネル、シェーカースタイル扉のキャビネット、ソープストーンカウンター、磁器タイルの床) の写真
1