高級なトランジショナルスタイルのキッチン (サブウェイタイルのキッチンパネル、茶色いキッチンカウンター、セラミックタイルの床) の写真
絞り込み:
資材コスト
並び替え:今日の人気順
写真 1〜16 枚目(全 16 枚)
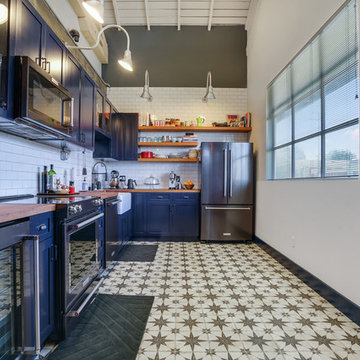
サンフランシスコにある高級な中くらいなトランジショナルスタイルのおしゃれなキッチン (エプロンフロントシンク、シェーカースタイル扉のキャビネット、青いキャビネット、木材カウンター、白いキッチンパネル、サブウェイタイルのキッチンパネル、シルバーの調理設備、セラミックタイルの床、アイランドなし、マルチカラーの床、茶色いキッチンカウンター) の写真
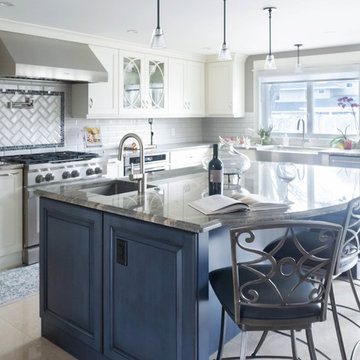
Existing sitting area, kitchen and outdoor patio are redesigned as an open concept kitchen and dining area. The large space allows for family gatherings to easily flow between kitchen, dining, and the existing family room.
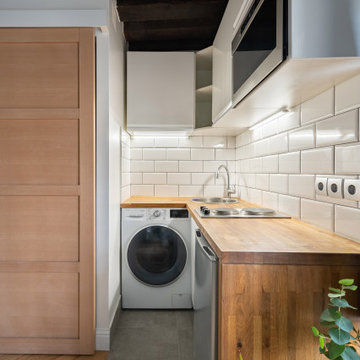
パリにある高級な小さなトランジショナルスタイルのおしゃれなキッチン (アンダーカウンターシンク、フラットパネル扉のキャビネット、白いキャビネット、木材カウンター、白いキッチンパネル、サブウェイタイルのキッチンパネル、パネルと同色の調理設備、セラミックタイルの床、アイランドなし、グレーの床、茶色いキッチンカウンター、表し梁) の写真
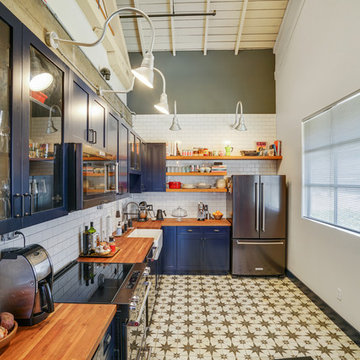
サンフランシスコにある高級な中くらいなトランジショナルスタイルのおしゃれなキッチン (エプロンフロントシンク、シェーカースタイル扉のキャビネット、青いキャビネット、木材カウンター、白いキッチンパネル、サブウェイタイルのキッチンパネル、シルバーの調理設備、マルチカラーの床、茶色いキッチンカウンター、セラミックタイルの床、アイランドなし) の写真
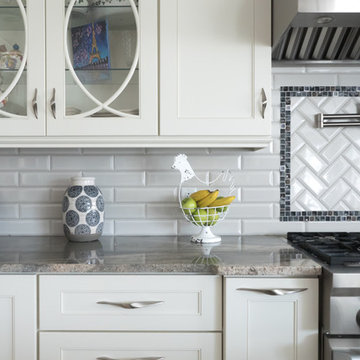
Existing sitting area, kitchen and outdoor patio are redesigned as an open concept kitchen and dining area. The large space allows for family gatherings to easily flow between kitchen, dining, and the existing family room.
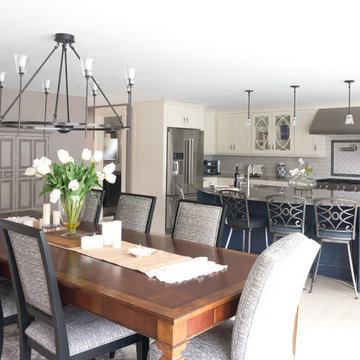
Existing sitting area, kitchen and outdoor patio are redesigned as an open concept kitchen and dining area. The large space allows for family gatherings to easily flow between kitchen, dining, and the existing family room.
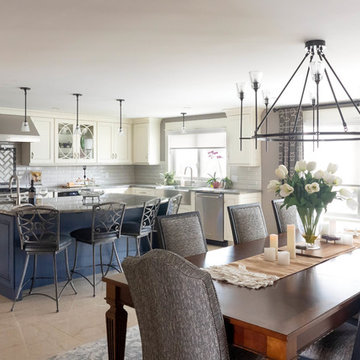
Existing sitting area, kitchen and outdoor patio are redesigned as an open concept kitchen and dining area. The large space allows for family gatherings to easily flow between kitchen, dining, and the existing family room.
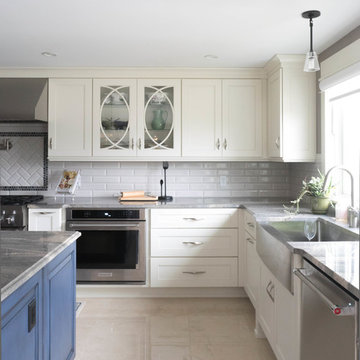
Existing sitting area, kitchen and outdoor patio are redesigned as an open concept kitchen and dining area. The large space allows for family gatherings to easily flow between kitchen, dining, and the existing family room.
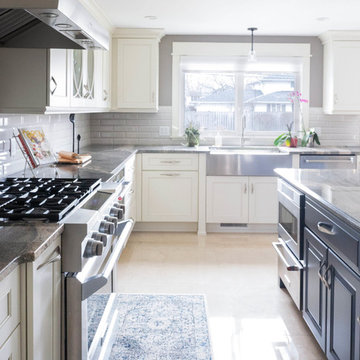
Existing sitting area, kitchen and outdoor patio are redesigned as an open concept kitchen and dining area. The large space allows for family gatherings to easily flow between kitchen, dining, and the existing family room.
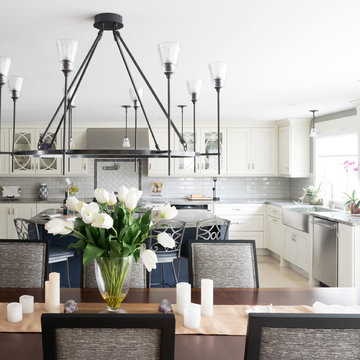
Existing sitting area, kitchen and outdoor patio are redesigned as an open concept kitchen and dining area. The large space allows for family gatherings to easily flow between kitchen, dining, and the existing family room.
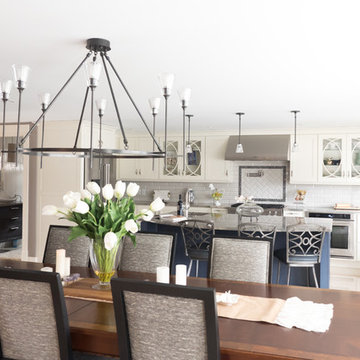
Existing sitting area, kitchen and outdoor patio are redesigned as an open concept kitchen and dining area. The large space allows for family gatherings to easily flow between kitchen, dining, and the existing family room.
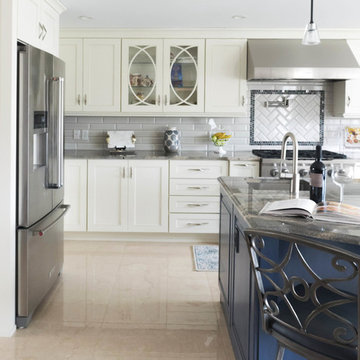
Existing sitting area, kitchen and outdoor patio are redesigned as an open concept kitchen and dining area. The large space allows for family gatherings to easily flow between kitchen, dining, and the existing family room.
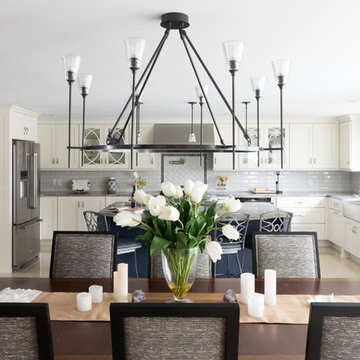
Existing sitting area, kitchen and outdoor patio are redesigned as an open concept kitchen and dining area. The large space allows for family gatherings to easily flow between kitchen, dining, and the existing family room.
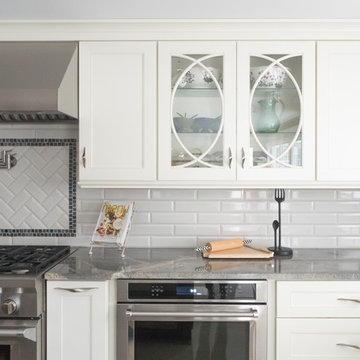
Existing sitting area, kitchen and outdoor patio are redesigned as an open concept kitchen and dining area. The large space allows for family gatherings to easily flow between kitchen, dining, and the existing family room.
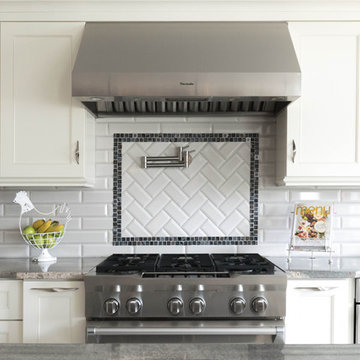
Cooking area includes a 36" gas stove, full range hood, and pot filler.
他の地域にある高級な広いトランジショナルスタイルのおしゃれなキッチン (エプロンフロントシンク、ガラス扉のキャビネット、青いキャビネット、御影石カウンター、グレーのキッチンパネル、サブウェイタイルのキッチンパネル、シルバーの調理設備、セラミックタイルの床、ベージュの床、茶色いキッチンカウンター) の写真
他の地域にある高級な広いトランジショナルスタイルのおしゃれなキッチン (エプロンフロントシンク、ガラス扉のキャビネット、青いキャビネット、御影石カウンター、グレーのキッチンパネル、サブウェイタイルのキッチンパネル、シルバーの調理設備、セラミックタイルの床、ベージュの床、茶色いキッチンカウンター) の写真
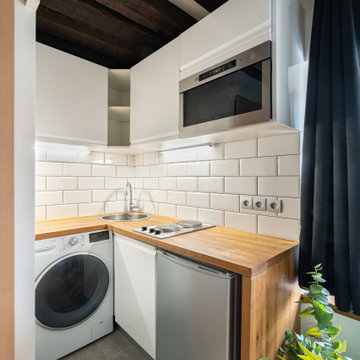
パリにある高級な小さなトランジショナルスタイルのおしゃれなキッチン (アンダーカウンターシンク、フラットパネル扉のキャビネット、白いキャビネット、木材カウンター、白いキッチンパネル、サブウェイタイルのキッチンパネル、パネルと同色の調理設備、セラミックタイルの床、アイランドなし、グレーの床、茶色いキッチンカウンター、表し梁) の写真
高級なトランジショナルスタイルのキッチン (サブウェイタイルのキッチンパネル、茶色いキッチンカウンター、セラミックタイルの床) の写真
1