トランジショナルスタイルのキッチン (石タイルのキッチンパネル、ベージュのキッチンカウンター、磁器タイルの床、クッションフロア) の写真
絞り込み:
資材コスト
並び替え:今日の人気順
写真 1〜20 枚目(全 70 枚)
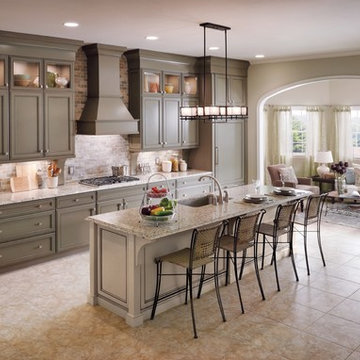
Photos from KraftMaid Cabinetry
バーミングハムにある高級な広いトランジショナルスタイルのおしゃれなキッチン (アンダーカウンターシンク、落し込みパネル扉のキャビネット、緑のキャビネット、御影石カウンター、グレーのキッチンパネル、シルバーの調理設備、磁器タイルの床、ベージュの床、ベージュのキッチンカウンター、石タイルのキッチンパネル) の写真
バーミングハムにある高級な広いトランジショナルスタイルのおしゃれなキッチン (アンダーカウンターシンク、落し込みパネル扉のキャビネット、緑のキャビネット、御影石カウンター、グレーのキッチンパネル、シルバーの調理設備、磁器タイルの床、ベージュの床、ベージュのキッチンカウンター、石タイルのキッチンパネル) の写真
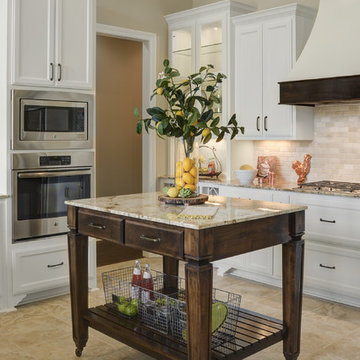
Haylei Smith
ニューオリンズにある中くらいなトランジショナルスタイルのおしゃれなキッチン (落し込みパネル扉のキャビネット、白いキャビネット、御影石カウンター、ベージュキッチンパネル、石タイルのキッチンパネル、シルバーの調理設備、磁器タイルの床、ベージュの床、ベージュのキッチンカウンター) の写真
ニューオリンズにある中くらいなトランジショナルスタイルのおしゃれなキッチン (落し込みパネル扉のキャビネット、白いキャビネット、御影石カウンター、ベージュキッチンパネル、石タイルのキッチンパネル、シルバーの調理設備、磁器タイルの床、ベージュの床、ベージュのキッチンカウンター) の写真
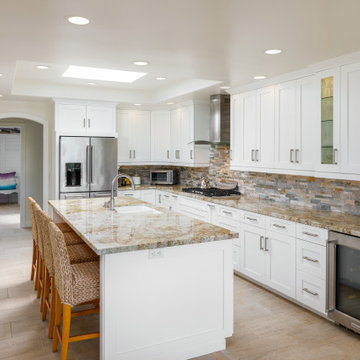
This 60’s era house desperately needed a major renovation! For this Rolling Hills addition the owners sought to have additional living space and a complete redesign of every room. The design was created to add more space to the back of the home for a new family room, more space between the existing garage and house for the laundry room, and add a master suite with walk-in closet which took over the existing bathroom location. By installing Golden Honey ledger tile from floor to ceiling on the front living room fireplace instantly captures your eye and is the focal point of the room. The updated kitchen opens up to the new family room and kitchen nook with custom built-in bench seat, providing extra storage. The owner selected Executive shaker, bright white cabinetry, MSI Tajmahal Quartz countertops and Golden Honey ledger tile backsplash, with Kohler executive chef undermount sink and delta Trinsic kitchen faucet in Artic Stainless. The homeowner loves her built-in China cabinet for plenty of storage! New limestone terra porcelain floor tile was installed throughout the entire home along with upgraded windows and doors. The powder bathroom, Jack n Jill and Master bathroom were updated with new cabinetry, tile, countertops, flooring and fixtures.
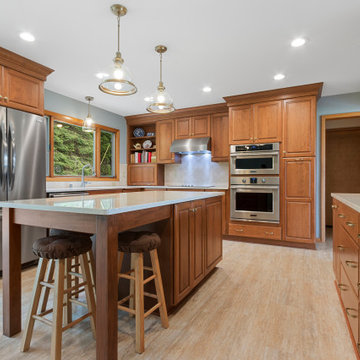
This dated kitchen was ready to be transformed by our magic wand! The wall between the kitchen and dining room was removed to create one larger room with an island and space for a dining table. Our team of carpenters installed all new custom crafted cherry cabinets with Hanstone Serenity quartz countertops. Natural stone tile was installed for the backsplash and luxury vinyl plank flooring was installed throughout the room. All new Frigidaire Professional appliances in stainless were installed, including french door refrigerator, electric cooktop and range hood, a built-in wall oven, convection microwave oven and dishwasher.
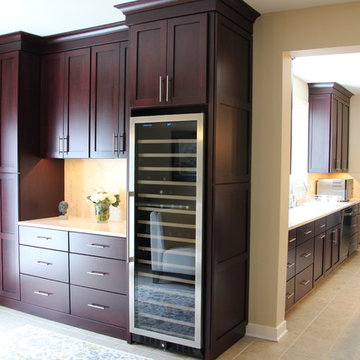
Design, cabinetry & Photos provided by Judy Johnson of Creative Designs by Judy, LLC
Installation provided by Ron Jones of Chantilly Plumbing
ワシントンD.C.にある高級な広いトランジショナルスタイルのおしゃれなキッチン (アンダーカウンターシンク、シェーカースタイル扉のキャビネット、濃色木目調キャビネット、クオーツストーンカウンター、ベージュキッチンパネル、石タイルのキッチンパネル、シルバーの調理設備、磁器タイルの床、ベージュの床、ベージュのキッチンカウンター) の写真
ワシントンD.C.にある高級な広いトランジショナルスタイルのおしゃれなキッチン (アンダーカウンターシンク、シェーカースタイル扉のキャビネット、濃色木目調キャビネット、クオーツストーンカウンター、ベージュキッチンパネル、石タイルのキッチンパネル、シルバーの調理設備、磁器タイルの床、ベージュの床、ベージュのキッチンカウンター) の写真
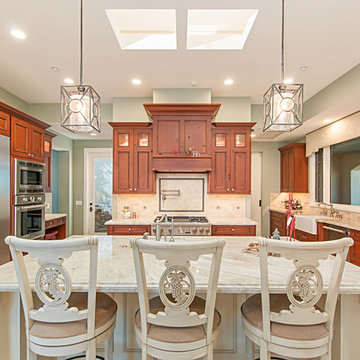
サンディエゴにあるラグジュアリーな広いトランジショナルスタイルのおしゃれなキッチン (アンダーカウンターシンク、落し込みパネル扉のキャビネット、珪岩カウンター、石タイルのキッチンパネル、シルバーの調理設備、磁器タイルの床、濃色木目調キャビネット、ベージュキッチンパネル、ベージュの床、ベージュのキッチンカウンター) の写真
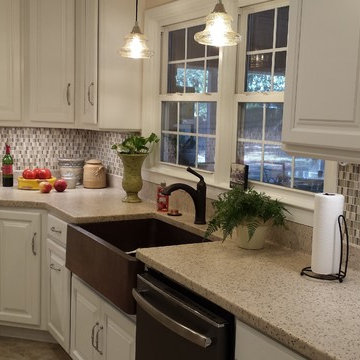
The kitchen remodel included eliminating the breakfast area, closing an unused window to the garage, improving the layout and flow of the space, and opening up the wall to the dining room, The entry to the laundry room was also enlarged, and a new back door with partial glass was installed from the laundry room to the backyard for easier access to a new patio area, and more natural light. New flooring, cabinetry, counter tops, tile, lighting and plumbing fixtures were installed.
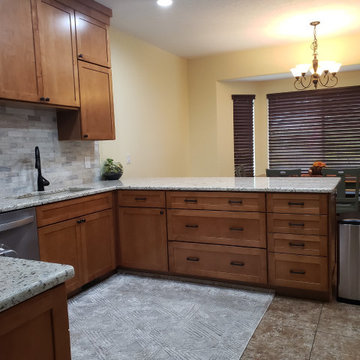
Kraftmaid Thornton Maple Praline Kitchen with Giallo Ornamental Granite.
Designer: Mandee Sharp AKBD
Countertops: Accent Countertops
ソルトレイクシティにあるお手頃価格の中くらいなトランジショナルスタイルのおしゃれなキッチン (アンダーカウンターシンク、シェーカースタイル扉のキャビネット、茶色いキャビネット、御影石カウンター、グレーのキッチンパネル、石タイルのキッチンパネル、シルバーの調理設備、磁器タイルの床、茶色い床、ベージュのキッチンカウンター) の写真
ソルトレイクシティにあるお手頃価格の中くらいなトランジショナルスタイルのおしゃれなキッチン (アンダーカウンターシンク、シェーカースタイル扉のキャビネット、茶色いキャビネット、御影石カウンター、グレーのキッチンパネル、石タイルのキッチンパネル、シルバーの調理設備、磁器タイルの床、茶色い床、ベージュのキッチンカウンター) の写真
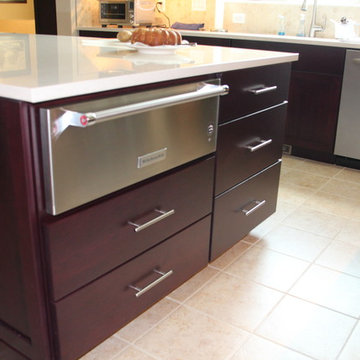
Design, cabinetry & Photos provided by Judy Johnson of Creative Designs by Judy, LLC
Installation provided by Ron Jones of Chantilly Plumbing
ワシントンD.C.にある高級な広いトランジショナルスタイルのおしゃれなキッチン (アンダーカウンターシンク、シェーカースタイル扉のキャビネット、濃色木目調キャビネット、クオーツストーンカウンター、ベージュキッチンパネル、石タイルのキッチンパネル、シルバーの調理設備、磁器タイルの床、ベージュの床、ベージュのキッチンカウンター) の写真
ワシントンD.C.にある高級な広いトランジショナルスタイルのおしゃれなキッチン (アンダーカウンターシンク、シェーカースタイル扉のキャビネット、濃色木目調キャビネット、クオーツストーンカウンター、ベージュキッチンパネル、石タイルのキッチンパネル、シルバーの調理設備、磁器タイルの床、ベージュの床、ベージュのキッチンカウンター) の写真
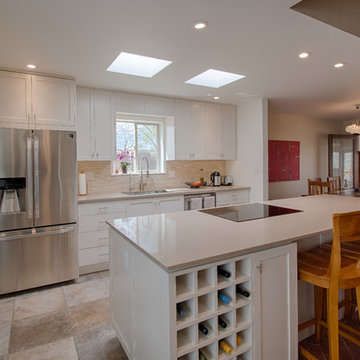
Walls removed . New hidden beams for load bearing allowed removal of walls and soffits, raising kitchen ceiling 1' and opening the entire space into the main room.
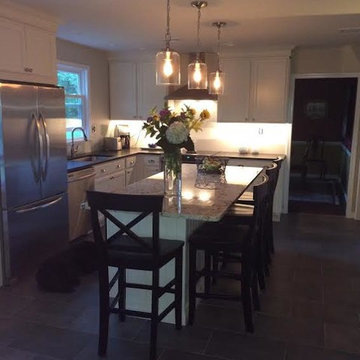
Homeowner supplied photo
フィラデルフィアにあるお手頃価格の中くらいなトランジショナルスタイルのおしゃれなキッチン (アンダーカウンターシンク、落し込みパネル扉のキャビネット、白いキャビネット、御影石カウンター、ベージュキッチンパネル、石タイルのキッチンパネル、シルバーの調理設備、磁器タイルの床、グレーの床、ベージュのキッチンカウンター) の写真
フィラデルフィアにあるお手頃価格の中くらいなトランジショナルスタイルのおしゃれなキッチン (アンダーカウンターシンク、落し込みパネル扉のキャビネット、白いキャビネット、御影石カウンター、ベージュキッチンパネル、石タイルのキッチンパネル、シルバーの調理設備、磁器タイルの床、グレーの床、ベージュのキッチンカウンター) の写真
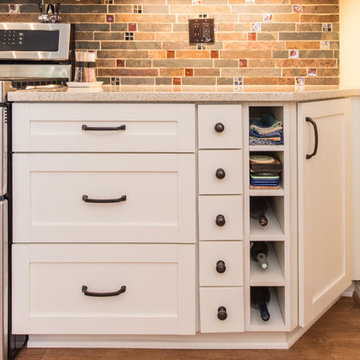
Cabinets: Shrock Entra
Cabinet door style: Ingales
Cabinet color: Brie
Counters: Cambria Coswell Cream
Flooring: Elevations Luxury Vinyl
Flooring Color: Pecan
Backsplash: Architectural Ceramics Brick Fire & Ice
Appliances: Kitchen Aid & Bosch 18" dishwasher
Appliance Model Numbers: FFGD500ESS, KMHC319ESS, KRFC302ESS, SPX68U55UC
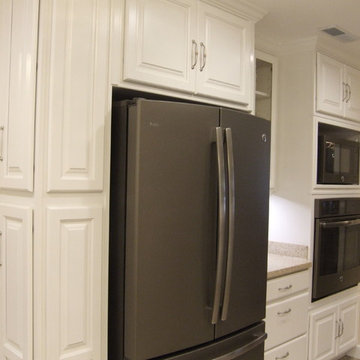
The kitchen remodel included eliminating the breakfast area, closing an unused window to the garage, improving the layout and flow of the space, and opening up the wall to the dining room, The entry to the laundry room was also enlarged, and a new back door with partial glass was installed from the laundry room to the backyard for easier access to a new patio area, and more natural light. New flooring, cabinetry, counter tops, tile, lighting and plumbing fixtures were installed.
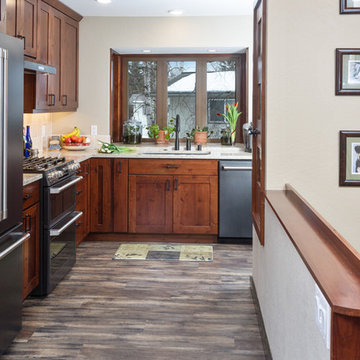
Modern update to a very dated 70's kitchen. We opened up the space by relocating appliance and cabinetry, allowing for a more functional and inviting work space.
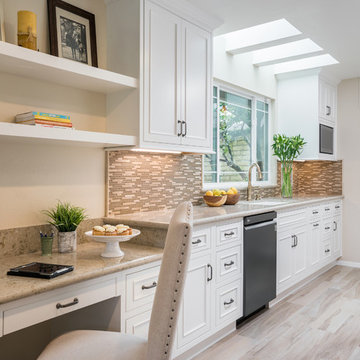
Kitchen remodel in Fullerton, CA with white beaded inset custom cabinetry and built-in desk, quartz countertops, stone tile backsplash, and wood-look tile flooring.
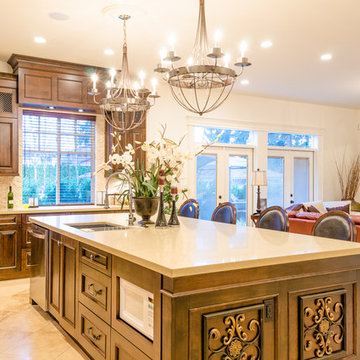
サンフランシスコにある広いトランジショナルスタイルのおしゃれなキッチン (アンダーカウンターシンク、ベージュキッチンパネル、石タイルのキッチンパネル、シルバーの調理設備、磁器タイルの床、ベージュの床、ベージュのキッチンカウンター) の写真
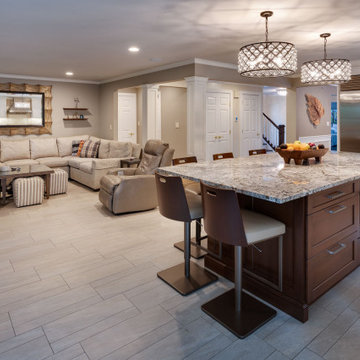
ニューヨークにあるトランジショナルスタイルのおしゃれなキッチン (シングルシンク、落し込みパネル扉のキャビネット、白いキャビネット、御影石カウンター、茶色いキッチンパネル、石タイルのキッチンパネル、シルバーの調理設備、磁器タイルの床、ベージュの床、ベージュのキッチンカウンター) の写真
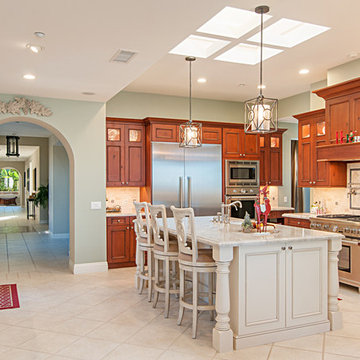
サンディエゴにある高級な広いトランジショナルスタイルのおしゃれなキッチン (落し込みパネル扉のキャビネット、珪岩カウンター、石タイルのキッチンパネル、シルバーの調理設備、磁器タイルの床、アンダーカウンターシンク、濃色木目調キャビネット、ベージュキッチンパネル、ベージュの床、ベージュのキッチンカウンター) の写真
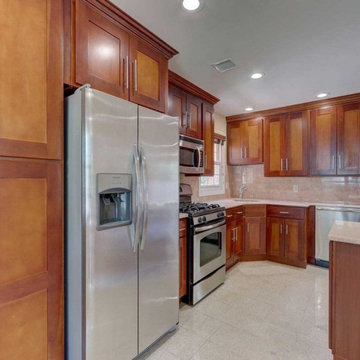
ニューヨークにある低価格の小さなトランジショナルスタイルのおしゃれなキッチン (アンダーカウンターシンク、シェーカースタイル扉のキャビネット、中間色木目調キャビネット、ベージュキッチンパネル、石タイルのキッチンパネル、シルバーの調理設備、磁器タイルの床、アイランドなし、ベージュの床、ベージュのキッチンカウンター) の写真
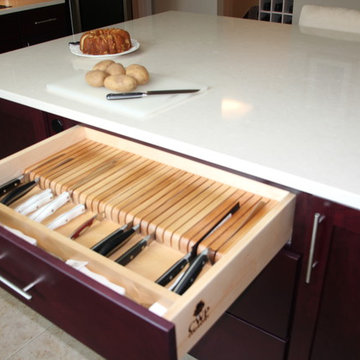
Design, cabinetry & Photos provided by Judy Johnson of Creative Designs by Judy, LLC
Installation provided by Ron Jones of Chantilly Plumbing
Breakfast room with cat feeding area
トランジショナルスタイルのキッチン (石タイルのキッチンパネル、ベージュのキッチンカウンター、磁器タイルの床、クッションフロア) の写真
1