グレーのトランジショナルスタイルのキッチン (石タイルのキッチンパネル、フラットパネル扉のキャビネット、白いキッチンカウンター) の写真
並び替え:今日の人気順
写真 1〜18 枚目(全 18 枚)
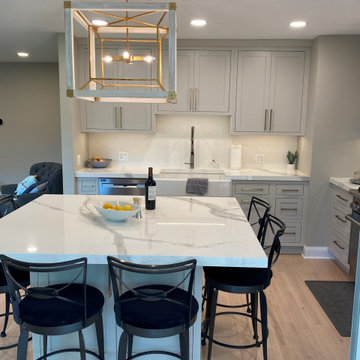
This kitchen is the centerpiece of the house. Isn't it perfect? This is a split level home that was transformed by turning the dining room into this amazing kitchen.
These cabinets are a simple shaker door in the lightest shade of grey. These countertops are stunning made of porcelain . Notice the big island for snacking, eating or entertaining. A nice size pantry by the refrigerator to hold all the food products. The hood is definitely eye catching. We are proud of this kitchen that truly transformed the whole house. Designed by Dan Thompson for DDK Kitchen Design Group.
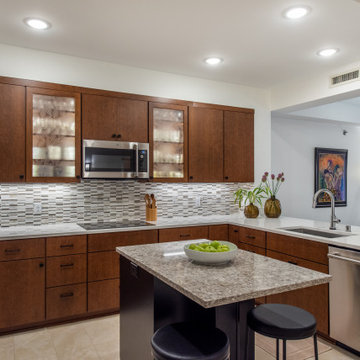
ミネアポリスにある高級な中くらいなトランジショナルスタイルのおしゃれなキッチン (アンダーカウンターシンク、フラットパネル扉のキャビネット、濃色木目調キャビネット、クオーツストーンカウンター、グレーのキッチンパネル、石タイルのキッチンパネル、シルバーの調理設備、磁器タイルの床、ベージュの床、白いキッチンカウンター) の写真
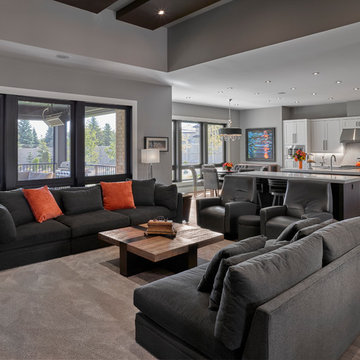
エドモントンにある高級な巨大なトランジショナルスタイルのおしゃれなキッチン (アンダーカウンターシンク、フラットパネル扉のキャビネット、白いキャビネット、クオーツストーンカウンター、白いキッチンパネル、石タイルのキッチンパネル、シルバーの調理設備、淡色無垢フローリング、茶色い床、白いキッチンカウンター) の写真
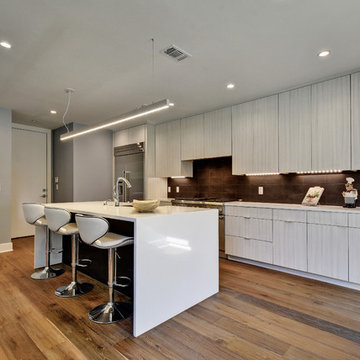
The kitchen features a waterfall-edge island and white wood-grain cabinetry with a porcelain tile backsplash.
オースティンにあるお手頃価格の中くらいなトランジショナルスタイルのおしゃれなキッチン (フラットパネル扉のキャビネット、グレーのキャビネット、人工大理石カウンター、グレーのキッチンパネル、石タイルのキッチンパネル、シルバーの調理設備、無垢フローリング、ドロップインシンク、茶色い床、白いキッチンカウンター) の写真
オースティンにあるお手頃価格の中くらいなトランジショナルスタイルのおしゃれなキッチン (フラットパネル扉のキャビネット、グレーのキャビネット、人工大理石カウンター、グレーのキッチンパネル、石タイルのキッチンパネル、シルバーの調理設備、無垢フローリング、ドロップインシンク、茶色い床、白いキッチンカウンター) の写真
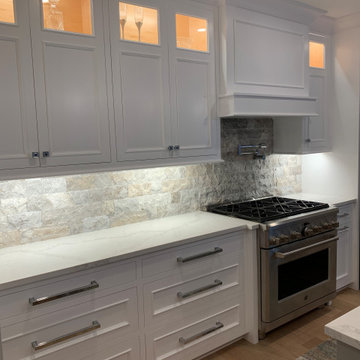
コロンバスにある中くらいなトランジショナルスタイルのおしゃれなキッチン (アンダーカウンターシンク、フラットパネル扉のキャビネット、白いキャビネット、クオーツストーンカウンター、マルチカラーのキッチンパネル、石タイルのキッチンパネル、シルバーの調理設備、淡色無垢フローリング、白いキッチンカウンター) の写真
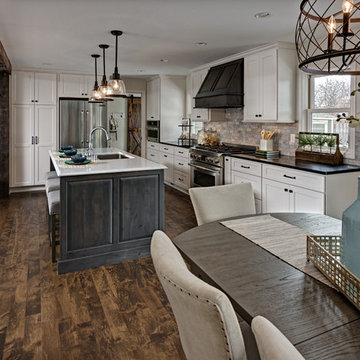
ミネアポリスにある中くらいなトランジショナルスタイルのおしゃれなキッチン (アンダーカウンターシンク、フラットパネル扉のキャビネット、白いキャビネット、クオーツストーンカウンター、グレーのキッチンパネル、石タイルのキッチンパネル、シルバーの調理設備、無垢フローリング、茶色い床、白いキッチンカウンター) の写真
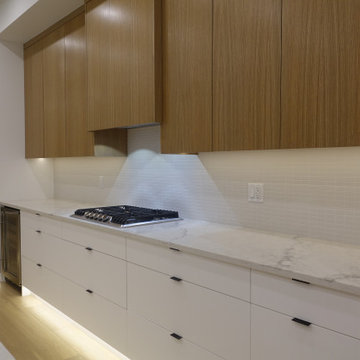
timeless exterior with one of the best inner city floor plans you will ever walk thru. this space has a basement rental suite, bonus room, nook and dining, over size garage, jack and jill kids bathroom and many more features
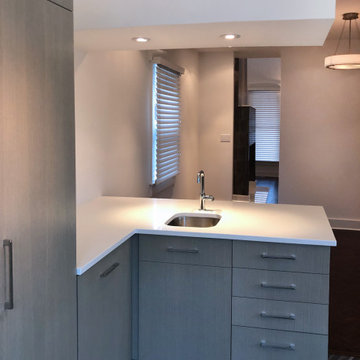
Bar and Second Prep Sink with Eat At Counter Overlooking the Dining Room in Kitchen Updated with New Cabinetry, Appliances, Flooring, Countertops, Backsplash and Window Treatments.
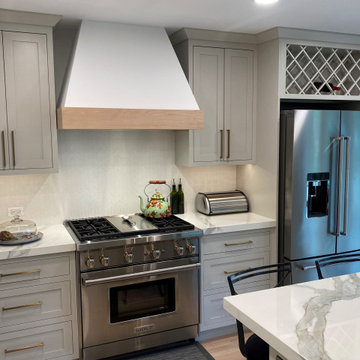
This kitchen is the centerpiece of the house. Isn't it perfect? This is a split level home that was transformed by turning the dining room into this amazing kitchen.
These cabinets are a simple shaker door in the lightest shade of grey. These countertops are stunning made of porcelain . Notice the big island for snacking, eating or entertaining. A nice size pantry by the refrigerator to hold all the food products. The hood is definitely eye catching. We are proud of this kitchen that truly transformed the whole house. Designed by Dan Thompson for DDK Kitchen Design Group.
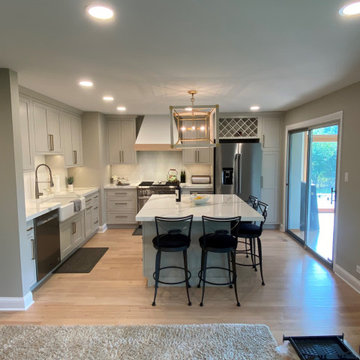
This kitchen is the centerpiece of the house. Isn't it perfect? This is a split level home that was transformed by turning the dining room into this amazing kitchen.
These cabinets are a simple shaker door in the lightest shade of grey. These countertops are stunning made of porcelain . Notice the big island for snacking, eating or entertaining. A nice size pantry by the refrigerator to hold all the food products. The hood is definitely eye catching. We are proud of this kitchen that truly transformed the whole house. Designed by Dan Thompson for DDK Kitchen Design Group.
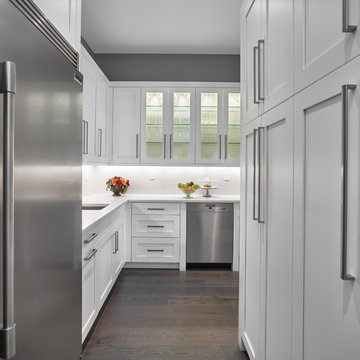
エドモントンにある高級な巨大なトランジショナルスタイルのおしゃれなキッチン (アンダーカウンターシンク、フラットパネル扉のキャビネット、白いキャビネット、クオーツストーンカウンター、白いキッチンパネル、石タイルのキッチンパネル、シルバーの調理設備、淡色無垢フローリング、茶色い床、白いキッチンカウンター) の写真
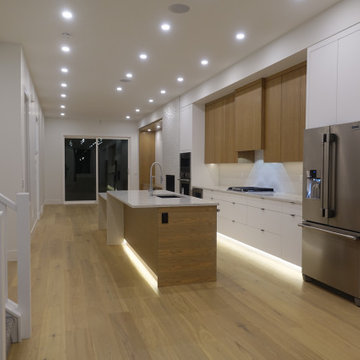
timeless exterior with one of the best inner city floor plans you will ever walk thru. this space has a basement rental suite, bonus room, nook and dining, over size garage, jack and jill kids bathroom and many more features
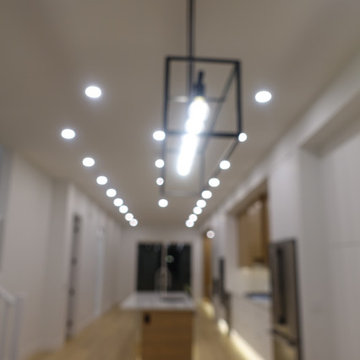
timeless exterior with one of the best inner city floor plans you will ever walk thru. this space has a basement rental suite, bonus room, nook and dining, over size garage, jack and jill kids bathroom and many more features
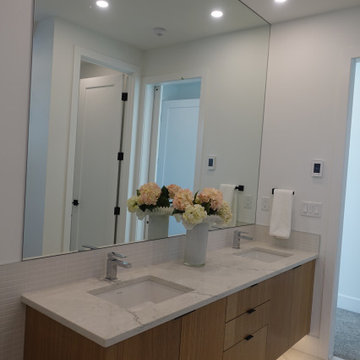
timeless exterior with one of the best inner city floor plans you will ever walk thru. this space has a basement rental suite, bonus room, nook and dining, over size garage, jack and jill kids bathroom and many more features
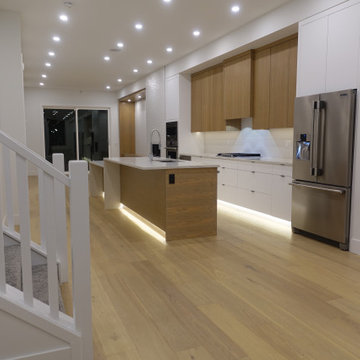
timeless exterior with one of the best inner city floor plans you will ever walk thru. this space has a basement rental suite, bonus room, nook and dining, over size garage, jack and jill kids bathroom and many more features
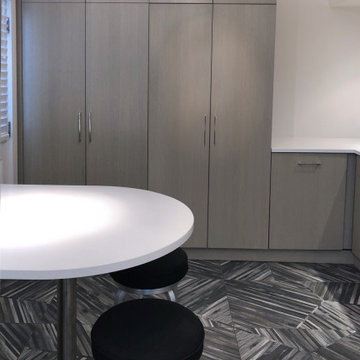
Pantry and Storage Wall in Kitchen Updated with New Cabinetry, Appliances, Flooring, Countertops, Backsplash and Window Treatments. Large Format Ceramic Tiles 24" x 48".
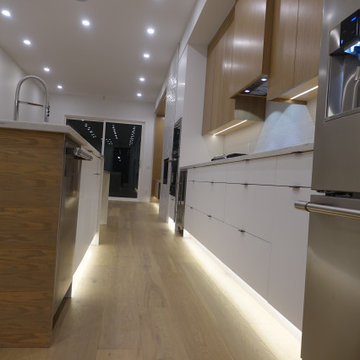
timeless exterior with one of the best inner city floor plans you will ever walk thru. this space has a basement rental suite, bonus room, nook and dining, over size garage, jack and jill kids bathroom and many more features
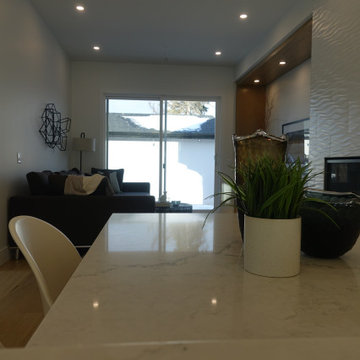
timeless exterior with one of the best inner city floor plans you will ever walk thru. this space has a basement rental suite, bonus room, nook and dining, over size garage, jack and jill kids bathroom and many more features
グレーのトランジショナルスタイルのキッチン (石タイルのキッチンパネル、フラットパネル扉のキャビネット、白いキッチンカウンター) の写真
1