トランジショナルスタイルのキッチン (磁器タイルのキッチンパネル、中間色木目調キャビネット、ドロップインシンク) の写真
並び替え:今日の人気順
写真 1〜20 枚目(全 23 枚)

hill country contemporary house designed by oscar e flores design studio in cordillera ranch on a 14 acre property
オースティンにあるラグジュアリーな広いトランジショナルスタイルのおしゃれなキッチン (ドロップインシンク、フラットパネル扉のキャビネット、中間色木目調キャビネット、大理石カウンター、白いキッチンパネル、磁器タイルのキッチンパネル、シルバーの調理設備、磁器タイルの床、茶色い床) の写真
オースティンにあるラグジュアリーな広いトランジショナルスタイルのおしゃれなキッチン (ドロップインシンク、フラットパネル扉のキャビネット、中間色木目調キャビネット、大理石カウンター、白いキッチンパネル、磁器タイルのキッチンパネル、シルバーの調理設備、磁器タイルの床、茶色い床) の写真
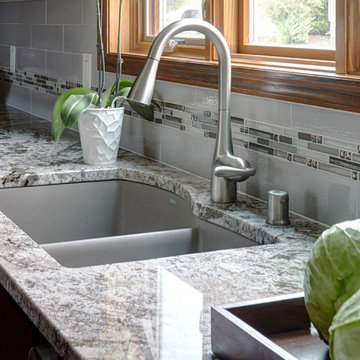
The homeowner’s dream was a larger kitchen with additional storage and prep space, island, and improved lighting. Reallocating the underutilized formal dining room to make a larger kitchen provided these homeowners with a more functional kitchen for their lifestyle. The dining room window was eliminated to maximize storage and countertop space. A new three wide Pella casement window was added to provide symmetry and natural light to filter through. The Asian Walnut hardwood floor creates interest and balance to the rich cherry stained cabinetry. The large island provides storage and prep space and is the focal point in the room. The rich taupe and brown tones of Bianco Antico Granite complement the porcelain subway tile and jeweled tones of border tile. Task lighting is improved with can lights, three pendants, and a stunning dinette light in copper tones to enhance the ambiance in the space.
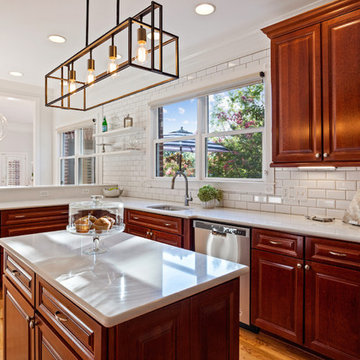
New white quartz counters, a beveled subway tile backslpash with just a hint of gray grout & white floating shelves really updated this kitchen while still helping it retain the overall transitional feel of the house. A new rectangular metal pendant over the isalnd further elevated the space.
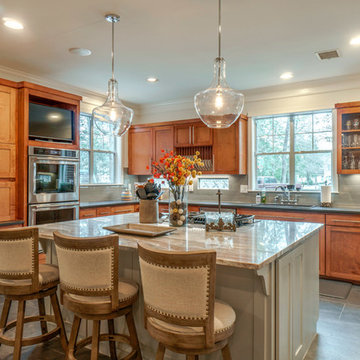
An exercise in compromise between husband and wife clients, this two story bungalow addition is representative of a Soft Cozy Craftsman style. Incorporating clean welcoming accents with warmth and attention to hand-made woodwork, this home brings an updated style to an old favorite! The home features custom furniture in natural stains, hand-made by the client, as well as upholstery by Ethan Allen, and hand-made porcelain tile in the wet areas of the home.
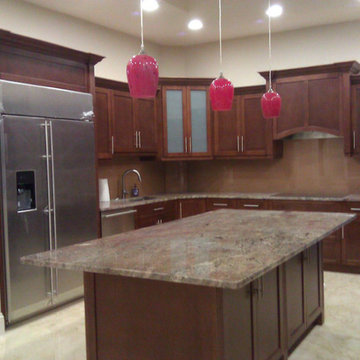
マイアミにある中くらいなトランジショナルスタイルのおしゃれなキッチン (ドロップインシンク、中間色木目調キャビネット、クオーツストーンカウンター、茶色いキッチンパネル、磁器タイルのキッチンパネル、シルバーの調理設備、磁器タイルの床) の写真
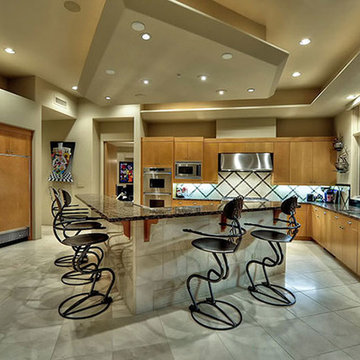
Inspiring interiors with recessed lighting by Fratantoni Interior Designers.
Follow us on Twitter, Instagram, Pinterest and Facebook for more inspiring photos and home decor ideas!!
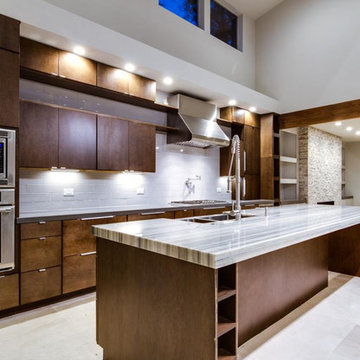
2400 Sq/ft House in the Houston Heights neighborhood
ヒューストンにある高級な広いトランジショナルスタイルのおしゃれなキッチン (ドロップインシンク、フラットパネル扉のキャビネット、中間色木目調キャビネット、御影石カウンター、緑のキッチンパネル、磁器タイルのキッチンパネル、シルバーの調理設備、トラバーチンの床、ベージュの床) の写真
ヒューストンにある高級な広いトランジショナルスタイルのおしゃれなキッチン (ドロップインシンク、フラットパネル扉のキャビネット、中間色木目調キャビネット、御影石カウンター、緑のキッチンパネル、磁器タイルのキッチンパネル、シルバーの調理設備、トラバーチンの床、ベージュの床) の写真
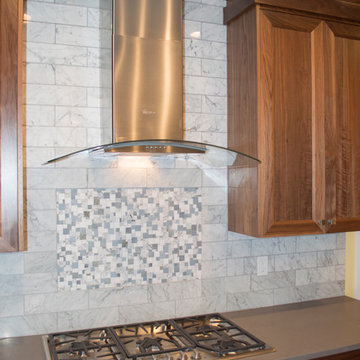
ソルトレイクシティにある高級な広いトランジショナルスタイルのおしゃれなキッチン (ドロップインシンク、落し込みパネル扉のキャビネット、中間色木目調キャビネット、クオーツストーンカウンター、白いキッチンパネル、磁器タイルのキッチンパネル、シルバーの調理設備、淡色無垢フローリング) の写真
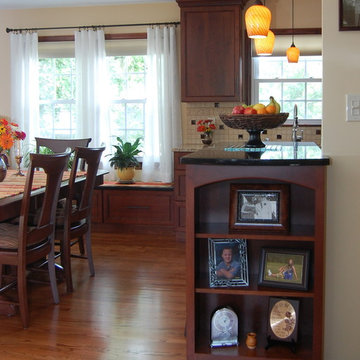
シカゴにある高級な広いトランジショナルスタイルのおしゃれなキッチン (中間色木目調キャビネット、御影石カウンター、磁器タイルのキッチンパネル、ドロップインシンク、レイズドパネル扉のキャビネット、ベージュキッチンパネル、シルバーの調理設備、無垢フローリング) の写真
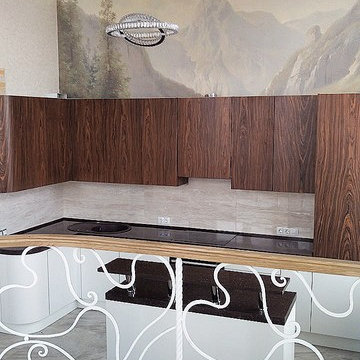
他の地域にあるお手頃価格の中くらいなトランジショナルスタイルのおしゃれなキッチン (ドロップインシンク、フラットパネル扉のキャビネット、中間色木目調キャビネット、人工大理石カウンター、ベージュキッチンパネル、磁器タイルのキッチンパネル、黒い調理設備、磁器タイルの床、茶色いキッチンカウンター) の写真
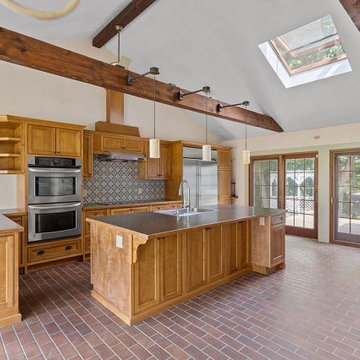
Remodeled Great Room into Chef'sstyle kitchen, TV area and Dining
ボストンにある高級な巨大なトランジショナルスタイルのおしゃれなキッチン (ドロップインシンク、インセット扉のキャビネット、中間色木目調キャビネット、ラミネートカウンター、グレーのキッチンパネル、磁器タイルのキッチンパネル、シルバーの調理設備、レンガの床、マルチカラーの床、黒いキッチンカウンター、三角天井) の写真
ボストンにある高級な巨大なトランジショナルスタイルのおしゃれなキッチン (ドロップインシンク、インセット扉のキャビネット、中間色木目調キャビネット、ラミネートカウンター、グレーのキッチンパネル、磁器タイルのキッチンパネル、シルバーの調理設備、レンガの床、マルチカラーの床、黒いキッチンカウンター、三角天井) の写真
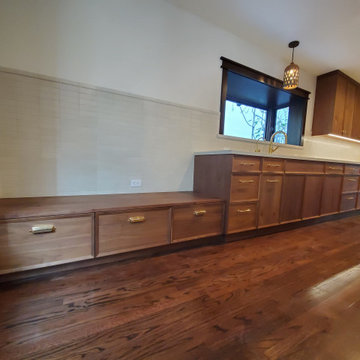
Walnut cabinetry
ロサンゼルスにある高級な中くらいなトランジショナルスタイルのおしゃれなキッチン (ドロップインシンク、落し込みパネル扉のキャビネット、中間色木目調キャビネット、クオーツストーンカウンター、白いキッチンパネル、磁器タイルのキッチンパネル、無垢フローリング、茶色い床、白いキッチンカウンター) の写真
ロサンゼルスにある高級な中くらいなトランジショナルスタイルのおしゃれなキッチン (ドロップインシンク、落し込みパネル扉のキャビネット、中間色木目調キャビネット、クオーツストーンカウンター、白いキッチンパネル、磁器タイルのキッチンパネル、無垢フローリング、茶色い床、白いキッチンカウンター) の写真
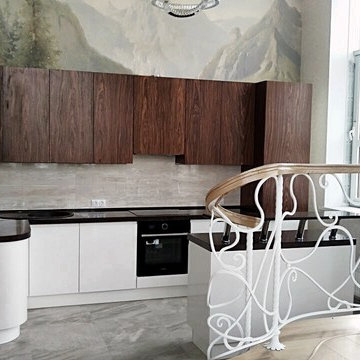
他の地域にあるお手頃価格の中くらいなトランジショナルスタイルのおしゃれなキッチン (ドロップインシンク、フラットパネル扉のキャビネット、中間色木目調キャビネット、人工大理石カウンター、ベージュキッチンパネル、磁器タイルのキッチンパネル、黒い調理設備、磁器タイルの床、茶色いキッチンカウンター) の写真
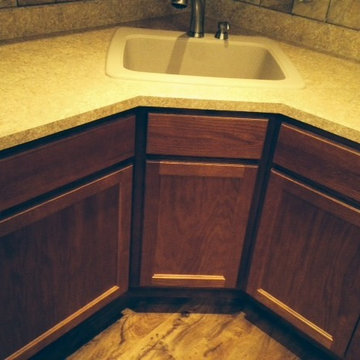
Opening space up for today's living.
シカゴにあるお手頃価格の小さなトランジショナルスタイルのおしゃれなキッチン (ドロップインシンク、落し込みパネル扉のキャビネット、中間色木目調キャビネット、ラミネートカウンター、ベージュキッチンパネル、磁器タイルのキッチンパネル、黒い調理設備、クッションフロア) の写真
シカゴにあるお手頃価格の小さなトランジショナルスタイルのおしゃれなキッチン (ドロップインシンク、落し込みパネル扉のキャビネット、中間色木目調キャビネット、ラミネートカウンター、ベージュキッチンパネル、磁器タイルのキッチンパネル、黒い調理設備、クッションフロア) の写真
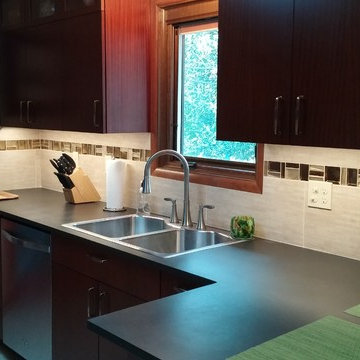
Paperstone counter top, Sapele cabinets
シアトルにある高級な中くらいなトランジショナルスタイルのおしゃれなキッチン (ドロップインシンク、フラットパネル扉のキャビネット、中間色木目調キャビネット、ベージュキッチンパネル、磁器タイルのキッチンパネル、シルバーの調理設備、リノリウムの床、グレーのキッチンカウンター) の写真
シアトルにある高級な中くらいなトランジショナルスタイルのおしゃれなキッチン (ドロップインシンク、フラットパネル扉のキャビネット、中間色木目調キャビネット、ベージュキッチンパネル、磁器タイルのキッチンパネル、シルバーの調理設備、リノリウムの床、グレーのキッチンカウンター) の写真
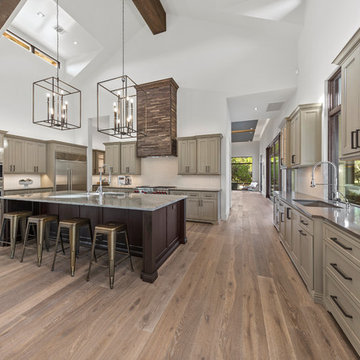
hill country contemporary house designed by oscar e flores design studio in cordillera ranch on a 14 acre property
オースティンにあるラグジュアリーな広いトランジショナルスタイルのおしゃれなキッチン (ドロップインシンク、フラットパネル扉のキャビネット、中間色木目調キャビネット、大理石カウンター、白いキッチンパネル、磁器タイルのキッチンパネル、シルバーの調理設備、磁器タイルの床、茶色い床) の写真
オースティンにあるラグジュアリーな広いトランジショナルスタイルのおしゃれなキッチン (ドロップインシンク、フラットパネル扉のキャビネット、中間色木目調キャビネット、大理石カウンター、白いキッチンパネル、磁器タイルのキッチンパネル、シルバーの調理設備、磁器タイルの床、茶色い床) の写真
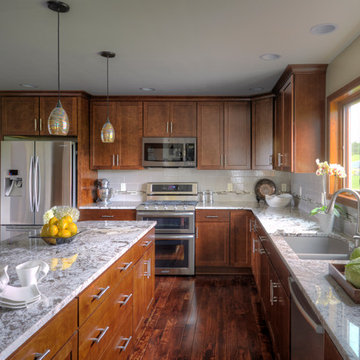
The homeowner’s dream was a larger kitchen with additional storage and prep space, island, and improved lighting. Reallocating the underutilized formal dining room to make a larger kitchen provided these homeowners with a more functional kitchen for their lifestyle. The dining room window was eliminated to maximize storage and countertop space. A new three wide Pella casement window was added to provide symmetry and natural light to filter through. The Asian Walnut hardwood floor creates interest and balance to the rich cherry stained cabinetry. The large island provides storage and prep space and is the focal point in the room. The rich taupe and brown tones of Bianco Antico Granite complement the porcelain subway tile and jeweled tones of border tile. Task lighting is improved with can lights, three pendants, and a stunning dinette light in copper tones to enhance the ambiance in the space.
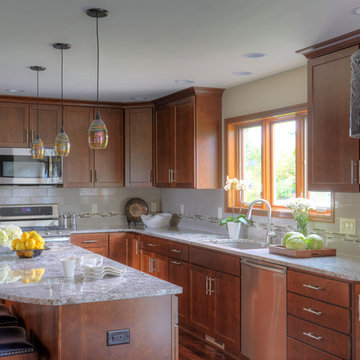
The homeowner’s dream was a larger kitchen with additional storage and prep space, island, and improved lighting. Reallocating the underutilized formal dining room to make a larger kitchen provided these homeowners with a more functional kitchen for their lifestyle. The dining room window was eliminated to maximize storage and countertop space. A new three wide Pella casement window was added to provide symmetry and natural light to filter through. The Asian Walnut hardwood floor creates interest and balance to the rich cherry stained cabinetry. The large island provides storage and prep space and is the focal point in the room. The rich taupe and brown tones of Bianco Antico Granite complement the porcelain subway tile and jeweled tones of border tile. Task lighting is improved with can lights, three pendants, and a stunning dinette light in copper tones to enhance the ambiance in the space.
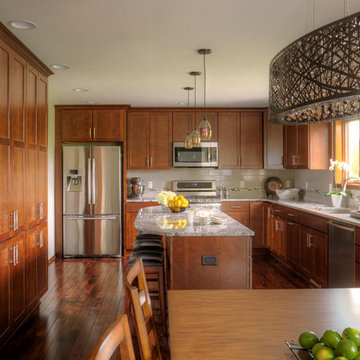
The homeowner’s dream was a larger kitchen with additional storage and prep space, island, and improved lighting. Reallocating the underutilized formal dining room to make a larger kitchen provided these homeowners with a more functional kitchen for their lifestyle. The dining room window was eliminated to maximize storage and countertop space. A new three wide Pella casement window was added to provide symmetry and natural light to filter through. The Asian Walnut hardwood floor creates interest and balance to the rich cherry stained cabinetry. The large island provides storage and prep space and is the focal point in the room. The rich taupe and brown tones of Bianco Antico Granite complement the porcelain subway tile and jeweled tones of border tile. Task lighting is improved with can lights, three pendants, and a stunning dinette light in copper tones to enhance the ambiance in the space.
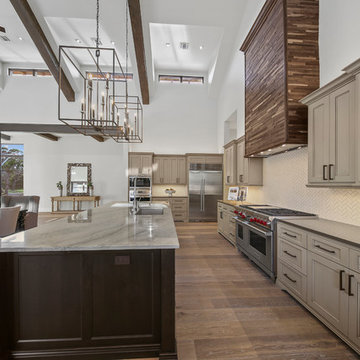
hill country contemporary house designed by oscar e flores design studio in cordillera ranch on a 14 acre property
オースティンにあるラグジュアリーな広いトランジショナルスタイルのおしゃれなキッチン (ドロップインシンク、フラットパネル扉のキャビネット、中間色木目調キャビネット、大理石カウンター、白いキッチンパネル、磁器タイルのキッチンパネル、シルバーの調理設備、磁器タイルの床、茶色い床) の写真
オースティンにあるラグジュアリーな広いトランジショナルスタイルのおしゃれなキッチン (ドロップインシンク、フラットパネル扉のキャビネット、中間色木目調キャビネット、大理石カウンター、白いキッチンパネル、磁器タイルのキッチンパネル、シルバーの調理設備、磁器タイルの床、茶色い床) の写真
トランジショナルスタイルのキッチン (磁器タイルのキッチンパネル、中間色木目調キャビネット、ドロップインシンク) の写真
1