トランジショナルスタイルのキッチン (磁器タイルのキッチンパネル、黒いキャビネット、フラットパネル扉のキャビネット、シェーカースタイル扉のキャビネット、クッションフロア) の写真
絞り込み:
資材コスト
並び替え:今日の人気順
写真 1〜20 枚目(全 22 枚)
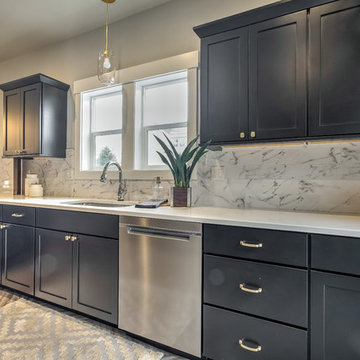
ボイシにある中くらいなトランジショナルスタイルのおしゃれなキッチン (クッションフロア、グレーの床、アンダーカウンターシンク、シェーカースタイル扉のキャビネット、黒いキャビネット、クオーツストーンカウンター、白いキッチンパネル、磁器タイルのキッチンパネル、シルバーの調理設備、白いキッチンカウンター) の写真
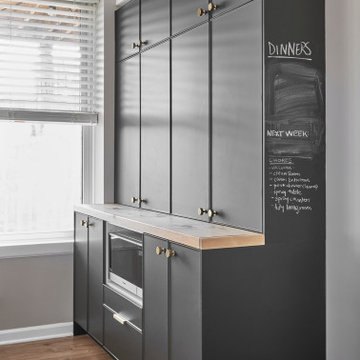
The client’s existing kitchen in spacious condo was functional, but the finishes were outdated and the high counter blocked the space from the dining area, making everything feel smaller and closed off. Plus, no one really utilized the seats at the peninsula. Cabinets were blocking natural light from windows, and they wanted to create a large island space that they would actually use and feel connected to the rest of the home.
The client is a cooking enthusiast, and they needed storage for cookbooks, and large pots that are used often, so we wanted to incorporate both displays into the design. 123 Remodeling’s designer mixed dark cabinets with the natural contrast of gold and wood tones, along with brighter veined countertops, and allowed for the sink, fridge, and range to be in a functional layout and be seen and connected to the dining space.
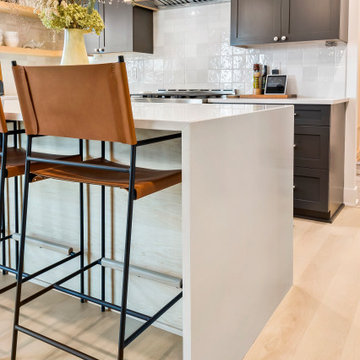
An open concept between the kitchen and dining room allow for a connected space to gather and entertain. The kitchen features custom black painted cabinets with maple floating shelves and a one-of-a-kind custom, maple range hood.
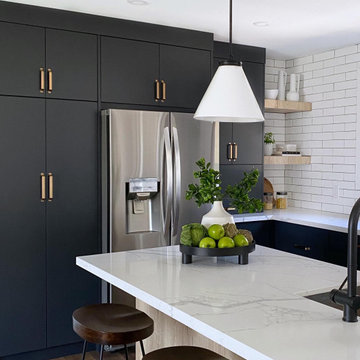
Full main floor renovation.
トロントにあるトランジショナルスタイルのおしゃれなキッチン (アンダーカウンターシンク、フラットパネル扉のキャビネット、黒いキャビネット、クオーツストーンカウンター、白いキッチンパネル、磁器タイルのキッチンパネル、シルバーの調理設備、クッションフロア、茶色い床、白いキッチンカウンター) の写真
トロントにあるトランジショナルスタイルのおしゃれなキッチン (アンダーカウンターシンク、フラットパネル扉のキャビネット、黒いキャビネット、クオーツストーンカウンター、白いキッチンパネル、磁器タイルのキッチンパネル、シルバーの調理設備、クッションフロア、茶色い床、白いキッチンカウンター) の写真
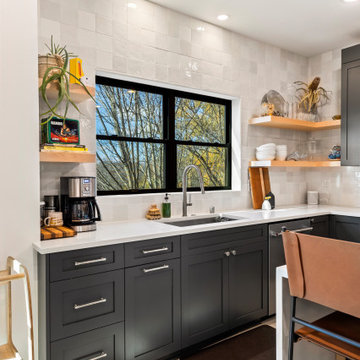
An open concept between the kitchen and dining room allow for a connected space to gather and entertain. The kitchen features custom black painted cabinets with maple floating shelves and a one-of-a-kind custom, maple range hood.
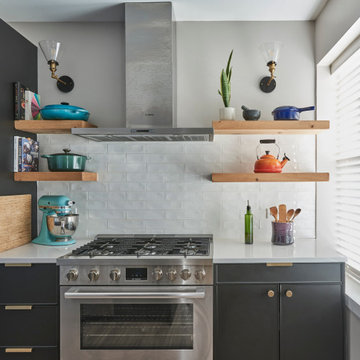
The client’s existing kitchen in spacious condo was functional, but the finishes were outdated and the high counter blocked the space from the dining area, making everything feel smaller and closed off. Plus, no one really utilized the seats at the peninsula. Cabinets were blocking natural light from windows, and they wanted to create a large island space that they would actually use and feel connected to the rest of the home.
The client is a cooking enthusiast, and they needed storage for cookbooks, and large pots that are used often, so we wanted to incorporate both displays into the design. 123 Remodeling’s designer mixed dark cabinets with the natural contrast of gold and wood tones, along with brighter veined countertops, and allowed for the sink, fridge, and range to be in a functional layout and be seen and connected to the dining space.
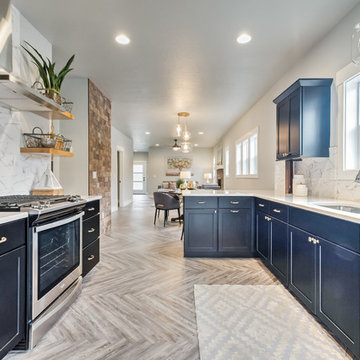
ボイシにある中くらいなトランジショナルスタイルのおしゃれなキッチン (クッションフロア、グレーの床、アンダーカウンターシンク、シェーカースタイル扉のキャビネット、黒いキャビネット、クオーツストーンカウンター、白いキッチンパネル、磁器タイルのキッチンパネル、シルバーの調理設備、白いキッチンカウンター) の写真
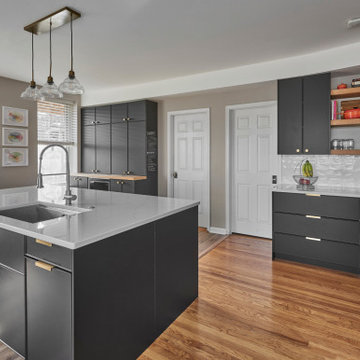
The client’s existing kitchen in spacious condo was functional, but the finishes were outdated and the high counter blocked the space from the dining area, making everything feel smaller and closed off. Plus, no one really utilized the seats at the peninsula. Cabinets were blocking natural light from windows, and they wanted to create a large island space that they would actually use and feel connected to the rest of the home.
The client is a cooking enthusiast, and they needed storage for cookbooks, and large pots that are used often, so we wanted to incorporate both displays into the design. 123 Remodeling’s designer mixed dark cabinets with the natural contrast of gold and wood tones, along with brighter veined countertops, and allowed for the sink, fridge, and range to be in a functional layout and be seen and connected to the dining space.
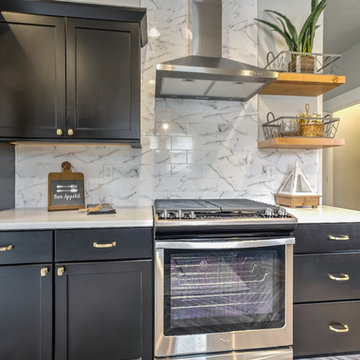
ボイシにある中くらいなトランジショナルスタイルのおしゃれなキッチン (クッションフロア、グレーの床、アンダーカウンターシンク、シェーカースタイル扉のキャビネット、黒いキャビネット、クオーツストーンカウンター、白いキッチンパネル、磁器タイルのキッチンパネル、シルバーの調理設備、白いキッチンカウンター) の写真
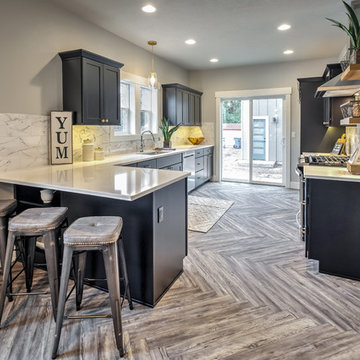
ボイシにある中くらいなトランジショナルスタイルのおしゃれなキッチン (クッションフロア、グレーの床、アンダーカウンターシンク、シェーカースタイル扉のキャビネット、黒いキャビネット、クオーツストーンカウンター、白いキッチンパネル、磁器タイルのキッチンパネル、シルバーの調理設備、白いキッチンカウンター) の写真
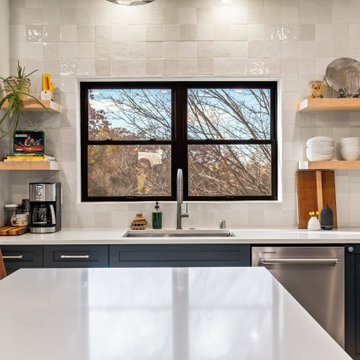
An open concept between the kitchen and dining room allow for a connected space to gather and entertain. The kitchen features custom black painted cabinets with maple floating shelves and a one-of-a-kind custom, maple range hood.
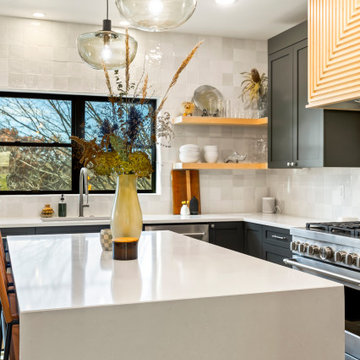
An open concept between the kitchen and dining room allow for a connected space to gather and entertain. The kitchen features custom black painted cabinets with maple floating shelves and a one-of-a-kind custom, maple range hood.
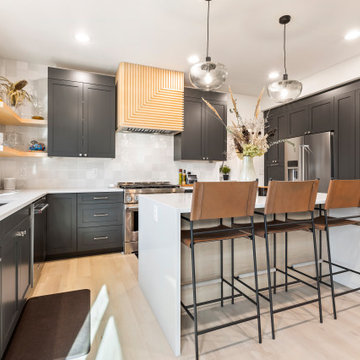
An open concept between the kitchen and dining room allow for a connected space to gather and entertain. The kitchen features custom black painted cabinets with maple floating shelves and a one-of-a-kind custom, maple range hood.
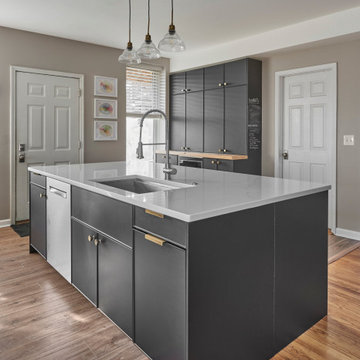
The client’s existing kitchen in spacious condo was functional, but the finishes were outdated and the high counter blocked the space from the dining area, making everything feel smaller and closed off. Plus, no one really utilized the seats at the peninsula. Cabinets were blocking natural light from windows, and they wanted to create a large island space that they would actually use and feel connected to the rest of the home.
The client is a cooking enthusiast, and they needed storage for cookbooks, and large pots that are used often, so we wanted to incorporate both displays into the design. 123 Remodeling’s designer mixed dark cabinets with the natural contrast of gold and wood tones, along with brighter veined countertops, and allowed for the sink, fridge, and range to be in a functional layout and be seen and connected to the dining space.
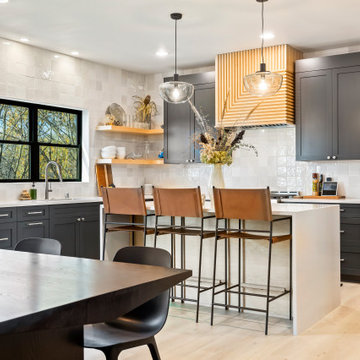
An open concept between the kitchen and dining room allow for a connected space to gather and entertain. The kitchen features custom black painted cabinets with maple floating shelves and a one-of-a-kind custom, maple range hood.
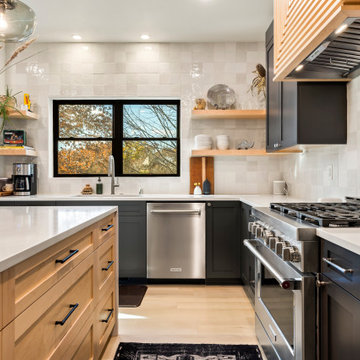
An open concept between the kitchen and dining room allow for a connected space to gather and entertain. The kitchen features custom black painted cabinets with maple floating shelves and a one-of-a-kind custom, maple range hood.
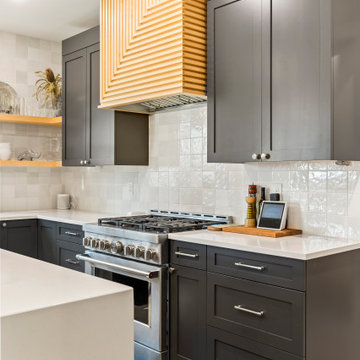
An open concept between the kitchen and dining room allow for a connected space to gather and entertain. The kitchen features custom black painted cabinets with maple floating shelves and a one-of-a-kind custom, maple range hood.
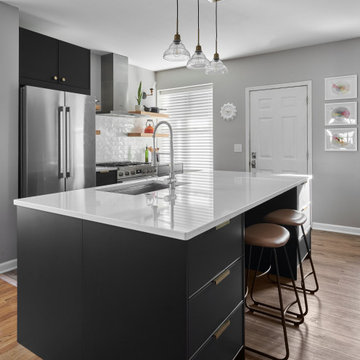
The client’s existing kitchen in spacious condo was functional, but the finishes were outdated and the high counter blocked the space from the dining area, making everything feel smaller and closed off. Plus, no one really utilized the seats at the peninsula. Cabinets were blocking natural light from windows, and they wanted to create a large island space that they would actually use and feel connected to the rest of the home.
The client is a cooking enthusiast, and they needed storage for cookbooks, and large pots that are used often, so we wanted to incorporate both displays into the design. 123 Remodeling’s designer mixed dark cabinets with the natural contrast of gold and wood tones, along with brighter veined countertops, and allowed for the sink, fridge, and range to be in a functional layout and be seen and connected to the dining space.
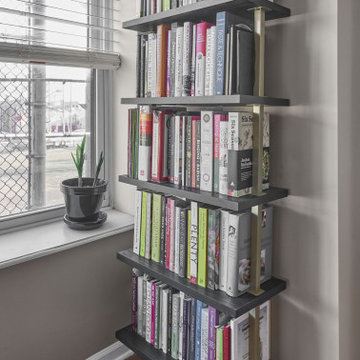
The client’s existing kitchen in spacious condo was functional, but the finishes were outdated and the high counter blocked the space from the dining area, making everything feel smaller and closed off. Plus, no one really utilized the seats at the peninsula. Cabinets were blocking natural light from windows, and they wanted to create a large island space that they would actually use and feel connected to the rest of the home.
The client is a cooking enthusiast, and they needed storage for cookbooks, and large pots that are used often, so we wanted to incorporate both displays into the design. 123 Remodeling’s designer mixed dark cabinets with the natural contrast of gold and wood tones, along with brighter veined countertops, and allowed for the sink, fridge, and range to be in a functional layout and be seen and connected to the dining space.
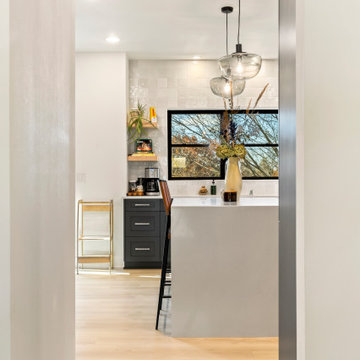
Entry hall to the kitchen with great exterior light coming in
ミルウォーキーにある高級な広いトランジショナルスタイルのおしゃれなキッチン (シェーカースタイル扉のキャビネット、黒いキャビネット、クオーツストーンカウンター、白いキッチンパネル、磁器タイルのキッチンパネル、シルバーの調理設備、クッションフロア、白いキッチンカウンター、白い床) の写真
ミルウォーキーにある高級な広いトランジショナルスタイルのおしゃれなキッチン (シェーカースタイル扉のキャビネット、黒いキャビネット、クオーツストーンカウンター、白いキッチンパネル、磁器タイルのキッチンパネル、シルバーの調理設備、クッションフロア、白いキッチンカウンター、白い床) の写真
トランジショナルスタイルのキッチン (磁器タイルのキッチンパネル、黒いキャビネット、フラットパネル扉のキャビネット、シェーカースタイル扉のキャビネット、クッションフロア) の写真
1