トランジショナルスタイルのキッチン (磁器タイルのキッチンパネル、トラバーチンのキッチンパネル、タイルカウンター、木材カウンター) の写真
絞り込み:
資材コスト
並び替え:今日の人気順
写真 1〜20 枚目(全 442 枚)
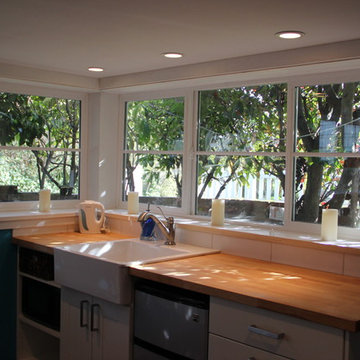
シアトルにあるお手頃価格の小さなトランジショナルスタイルのおしゃれなキッチン (エプロンフロントシンク、シェーカースタイル扉のキャビネット、白いキャビネット、木材カウンター、白いキッチンパネル、磁器タイルのキッチンパネル、シルバーの調理設備、濃色無垢フローリング、アイランドなし、茶色い床) の写真

他の地域にある高級な広いトランジショナルスタイルのおしゃれなキッチン (アンダーカウンターシンク、レイズドパネル扉のキャビネット、緑のキャビネット、木材カウンター、グレーのキッチンパネル、磁器タイルのキッチンパネル、シルバーの調理設備、クッションフロア、茶色い床) の写真
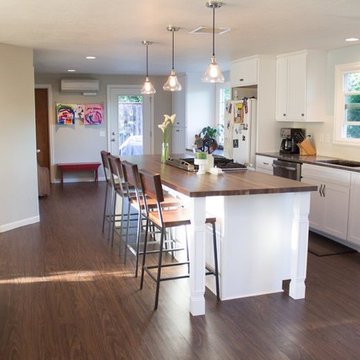
他の地域にある高級な中くらいなトランジショナルスタイルのおしゃれなキッチン (アンダーカウンターシンク、シェーカースタイル扉のキャビネット、白いキャビネット、木材カウンター、白いキッチンパネル、磁器タイルのキッチンパネル、白い調理設備、濃色無垢フローリング、茶色い床) の写真
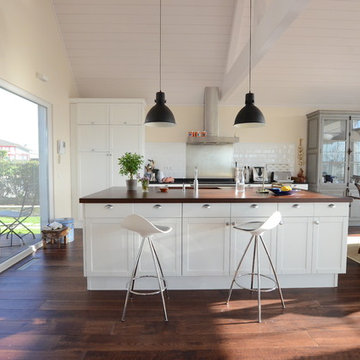
Cocina de estilo abierto que combina con el comedor y, a su vez, con el salón. Una gran isla preside el espacio central. Los tonos del mobiliario buscan además guardar la coherencia con los tonos de suelo, vigas vistas y techo.
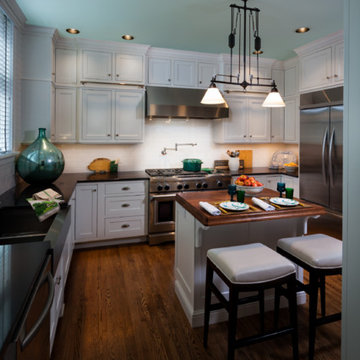
他の地域にある高級な中くらいなトランジショナルスタイルのおしゃれなキッチン (エプロンフロントシンク、シェーカースタイル扉のキャビネット、白いキャビネット、木材カウンター、白いキッチンパネル、磁器タイルのキッチンパネル、シルバーの調理設備、無垢フローリング) の写真

Goals
The clients main goal was more space. They desired a new kitchen that was large enough to fit their growing family and to update other rooms in their home to fit their contemporary style.
Our Design Solution
In order to enlarge the kitchen, we had to build a new addition. The original kitchen was just too small and had no where to expand to within the house. With moving the entire kitchen into the addition, there was now room to create a mudroom and a new bathroom. Above the new kitchen, we gave the client a new master suite. We used white cabinets, a custom wood counter, and gray back splash tile, to give the kitchen the contemporary feel the clients were seeking.
C.J South Photography
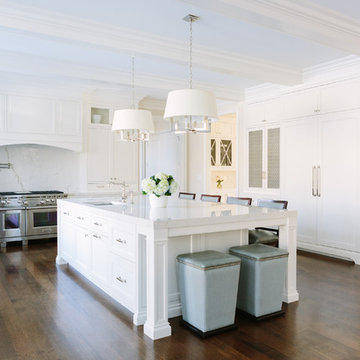
Photo By:
Aimée Mazzenga
シカゴにあるトランジショナルスタイルのおしゃれなキッチン (インセット扉のキャビネット、白いキャビネット、タイルカウンター、白いキッチンパネル、磁器タイルのキッチンパネル、シルバーの調理設備、濃色無垢フローリング、茶色い床、白いキッチンカウンター、アンダーカウンターシンク) の写真
シカゴにあるトランジショナルスタイルのおしゃれなキッチン (インセット扉のキャビネット、白いキャビネット、タイルカウンター、白いキッチンパネル、磁器タイルのキッチンパネル、シルバーの調理設備、濃色無垢フローリング、茶色い床、白いキッチンカウンター、アンダーカウンターシンク) の写真
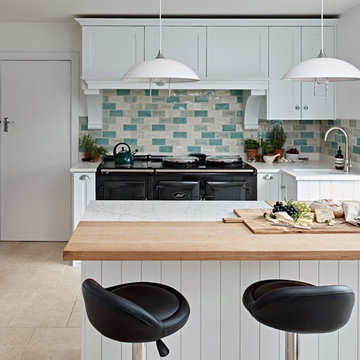
Adam Carter and Hana Snow
ウィルトシャーにある小さなトランジショナルスタイルのおしゃれなアイランドキッチン (青いキャビネット、磁器タイルのキッチンパネル、黒い調理設備、アンダーカウンターシンク、シェーカースタイル扉のキャビネット、木材カウンター、マルチカラーのキッチンパネル、ベージュの床) の写真
ウィルトシャーにある小さなトランジショナルスタイルのおしゃれなアイランドキッチン (青いキャビネット、磁器タイルのキッチンパネル、黒い調理設備、アンダーカウンターシンク、シェーカースタイル扉のキャビネット、木材カウンター、マルチカラーのキッチンパネル、ベージュの床) の写真
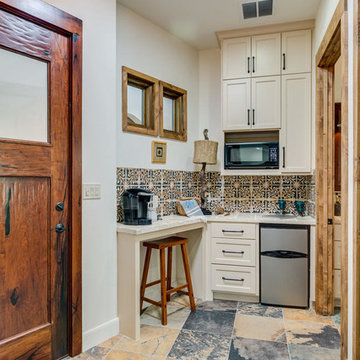
Casita Kitchenette Lounge off the Entrance from the Friends Foyer
オースティンにあるお手頃価格の小さなトランジショナルスタイルのおしゃれなキッチン (一体型シンク、白いキャビネット、マルチカラーの床、マルチカラーのキッチンパネル、シルバーの調理設備、シェーカースタイル扉のキャビネット、タイルカウンター、磁器タイルのキッチンパネル、スレートの床、アイランドなし) の写真
オースティンにあるお手頃価格の小さなトランジショナルスタイルのおしゃれなキッチン (一体型シンク、白いキャビネット、マルチカラーの床、マルチカラーのキッチンパネル、シルバーの調理設備、シェーカースタイル扉のキャビネット、タイルカウンター、磁器タイルのキッチンパネル、スレートの床、アイランドなし) の写真
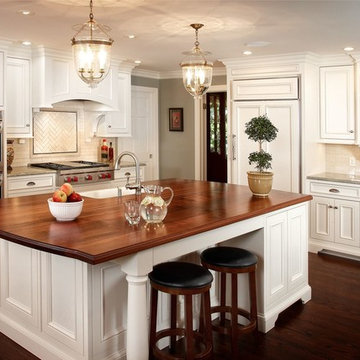
カンザスシティにある高級な広いトランジショナルスタイルのおしゃれなキッチン (エプロンフロントシンク、インセット扉のキャビネット、白いキャビネット、木材カウンター、白いキッチンパネル、磁器タイルのキッチンパネル、パネルと同色の調理設備、濃色無垢フローリング、茶色い床) の写真
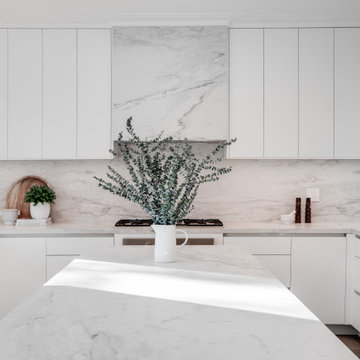
トロントにある高級な中くらいなトランジショナルスタイルのおしゃれなキッチン (アンダーカウンターシンク、フラットパネル扉のキャビネット、白いキャビネット、タイルカウンター、白いキッチンパネル、磁器タイルのキッチンパネル、パネルと同色の調理設備、無垢フローリング、茶色い床、白いキッチンカウンター) の写真
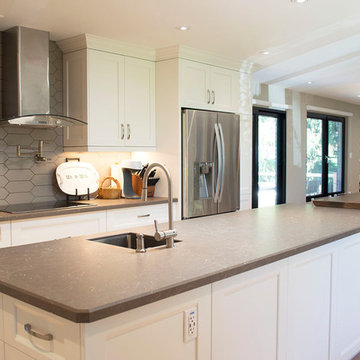
他の地域にある高級な広いトランジショナルスタイルのおしゃれなキッチン (アンダーカウンターシンク、シェーカースタイル扉のキャビネット、白いキャビネット、木材カウンター、グレーのキッチンパネル、磁器タイルのキッチンパネル、シルバーの調理設備、淡色無垢フローリング) の写真
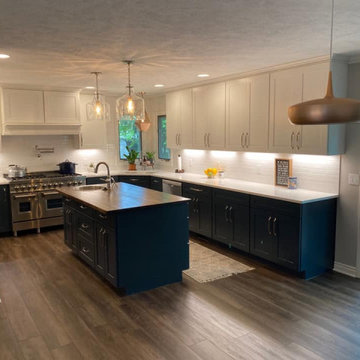
Navy & White Kitchen Remodel
A family with six children needs a lot of counterspace and storage! This fresh and fun kitchen was updated with a larger pantry & a 48" range. Kemper Maritime Maritime Blue base cabinets and White painted wall cabinets in a full overlay Marimac Doorstyle. The hood was custom built on site to accommodate the new range. The base cabinets include roll trays and a double wastebasket cabinet.
Photo by Straight Arrow Customs, LLC
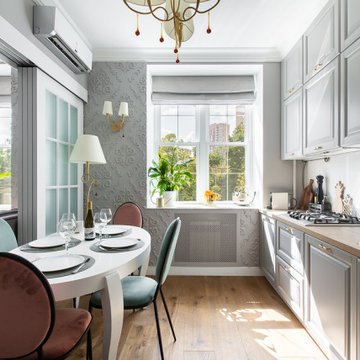
お手頃価格の中くらいなトランジショナルスタイルのおしゃれなキッチン (グレーのキャビネット、木材カウンター、白いキッチンパネル、磁器タイルのキッチンパネル、無垢フローリング、アイランドなし、ベージュのキッチンカウンター、ドロップインシンク、レイズドパネル扉のキャビネット、茶色い床) の写真

This 1910 West Highlands home was so compartmentalized that you couldn't help to notice you were constantly entering a new room every 8-10 feet. There was also a 500 SF addition put on the back of the home to accommodate a living room, 3/4 bath, laundry room and back foyer - 350 SF of that was for the living room. Needless to say, the house needed to be gutted and replanned.
Kitchen+Dining+Laundry-Like most of these early 1900's homes, the kitchen was not the heartbeat of the home like they are today. This kitchen was tucked away in the back and smaller than any other social rooms in the house. We knocked out the walls of the dining room to expand and created an open floor plan suitable for any type of gathering. As a nod to the history of the home, we used butcherblock for all the countertops and shelving which was accented by tones of brass, dusty blues and light-warm greys. This room had no storage before so creating ample storage and a variety of storage types was a critical ask for the client. One of my favorite details is the blue crown that draws from one end of the space to the other, accenting a ceiling that was otherwise forgotten.
Primary Bath-This did not exist prior to the remodel and the client wanted a more neutral space with strong visual details. We split the walls in half with a datum line that transitions from penny gap molding to the tile in the shower. To provide some more visual drama, we did a chevron tile arrangement on the floor, gridded the shower enclosure for some deep contrast an array of brass and quartz to elevate the finishes.
Powder Bath-This is always a fun place to let your vision get out of the box a bit. All the elements were familiar to the space but modernized and more playful. The floor has a wood look tile in a herringbone arrangement, a navy vanity, gold fixtures that are all servants to the star of the room - the blue and white deco wall tile behind the vanity.
Full Bath-This was a quirky little bathroom that you'd always keep the door closed when guests are over. Now we have brought the blue tones into the space and accented it with bronze fixtures and a playful southwestern floor tile.
Living Room & Office-This room was too big for its own good and now serves multiple purposes. We condensed the space to provide a living area for the whole family plus other guests and left enough room to explain the space with floor cushions. The office was a bonus to the project as it provided privacy to a room that otherwise had none before.

This 1910 West Highlands home was so compartmentalized that you couldn't help to notice you were constantly entering a new room every 8-10 feet. There was also a 500 SF addition put on the back of the home to accommodate a living room, 3/4 bath, laundry room and back foyer - 350 SF of that was for the living room. Needless to say, the house needed to be gutted and replanned.
Kitchen+Dining+Laundry-Like most of these early 1900's homes, the kitchen was not the heartbeat of the home like they are today. This kitchen was tucked away in the back and smaller than any other social rooms in the house. We knocked out the walls of the dining room to expand and created an open floor plan suitable for any type of gathering. As a nod to the history of the home, we used butcherblock for all the countertops and shelving which was accented by tones of brass, dusty blues and light-warm greys. This room had no storage before so creating ample storage and a variety of storage types was a critical ask for the client. One of my favorite details is the blue crown that draws from one end of the space to the other, accenting a ceiling that was otherwise forgotten.
Primary Bath-This did not exist prior to the remodel and the client wanted a more neutral space with strong visual details. We split the walls in half with a datum line that transitions from penny gap molding to the tile in the shower. To provide some more visual drama, we did a chevron tile arrangement on the floor, gridded the shower enclosure for some deep contrast an array of brass and quartz to elevate the finishes.
Powder Bath-This is always a fun place to let your vision get out of the box a bit. All the elements were familiar to the space but modernized and more playful. The floor has a wood look tile in a herringbone arrangement, a navy vanity, gold fixtures that are all servants to the star of the room - the blue and white deco wall tile behind the vanity.
Full Bath-This was a quirky little bathroom that you'd always keep the door closed when guests are over. Now we have brought the blue tones into the space and accented it with bronze fixtures and a playful southwestern floor tile.
Living Room & Office-This room was too big for its own good and now serves multiple purposes. We condensed the space to provide a living area for the whole family plus other guests and left enough room to explain the space with floor cushions. The office was a bonus to the project as it provided privacy to a room that otherwise had none before.
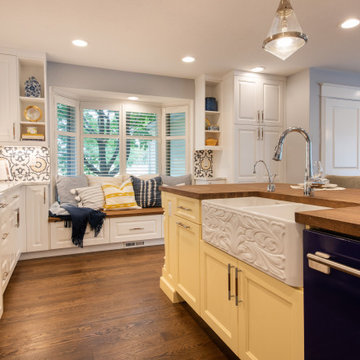
デンバーにある高級な中くらいなトランジショナルスタイルのおしゃれなキッチン (エプロンフロントシンク、レイズドパネル扉のキャビネット、黄色いキャビネット、木材カウンター、マルチカラーのキッチンパネル、磁器タイルのキッチンパネル、カラー調理設備、濃色無垢フローリング、茶色いキッチンカウンター) の写真
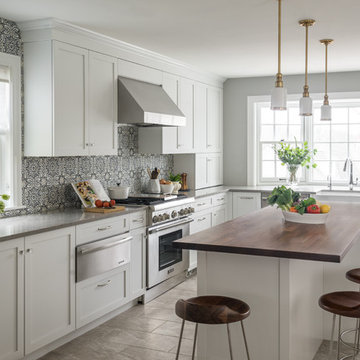
Cabinets: Custom ShowHouse Collection Shaker Cabinets in Designer White
Countertops: Brooks Eco Pro Walnut (Island), Caesarstone Symphony Grey (Perimeter)
eric roth photography
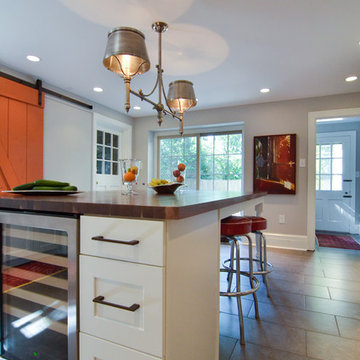
Additional recessed lighting illuminates the space around the perimeter allowing for ample light in the space.
フィラデルフィアにある広いトランジショナルスタイルのおしゃれなキッチン (アンダーカウンターシンク、シェーカースタイル扉のキャビネット、白いキャビネット、木材カウンター、青いキッチンパネル、磁器タイルのキッチンパネル、シルバーの調理設備、セラミックタイルの床) の写真
フィラデルフィアにある広いトランジショナルスタイルのおしゃれなキッチン (アンダーカウンターシンク、シェーカースタイル扉のキャビネット、白いキャビネット、木材カウンター、青いキッチンパネル、磁器タイルのキッチンパネル、シルバーの調理設備、セラミックタイルの床) の写真

A gorgeous French-Country inspired kitchen, with Industrial vibe infusion. 3" Maple butcher block island top, shaker cabinetry and hand-scraped wide plank hardwood.
トランジショナルスタイルのキッチン (磁器タイルのキッチンパネル、トラバーチンのキッチンパネル、タイルカウンター、木材カウンター) の写真
1