トランジショナルスタイルのキッチン (磁器タイルのキッチンパネル、石タイルのキッチンパネル、シェーカースタイル扉のキャビネット、淡色無垢フローリング、リノリウムの床、ダブルシンク) の写真
絞り込み:
資材コスト
並び替え:今日の人気順
写真 1〜20 枚目(全 196 枚)
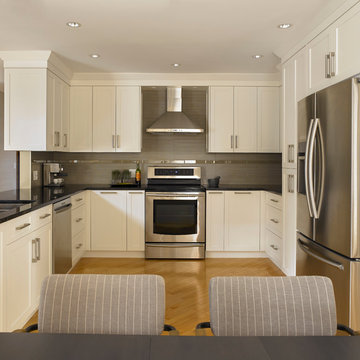
Jo-Ann Richards Works Photography Inc.
カルガリーにあるお手頃価格の小さなトランジショナルスタイルのおしゃれなキッチン (シェーカースタイル扉のキャビネット、白いキャビネット、御影石カウンター、磁器タイルのキッチンパネル、シルバーの調理設備、淡色無垢フローリング、ダブルシンク、グレーのキッチンパネル) の写真
カルガリーにあるお手頃価格の小さなトランジショナルスタイルのおしゃれなキッチン (シェーカースタイル扉のキャビネット、白いキャビネット、御影石カウンター、磁器タイルのキッチンパネル、シルバーの調理設備、淡色無垢フローリング、ダブルシンク、グレーのキッチンパネル) の写真
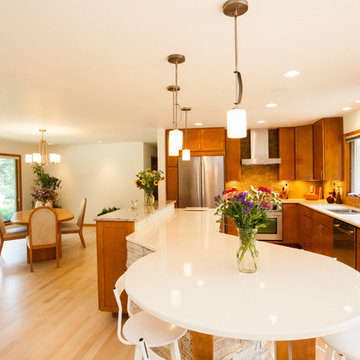
他の地域にある中くらいなトランジショナルスタイルのおしゃれなキッチン (ダブルシンク、シェーカースタイル扉のキャビネット、中間色木目調キャビネット、人工大理石カウンター、ベージュキッチンパネル、石タイルのキッチンパネル、シルバーの調理設備、淡色無垢フローリング) の写真
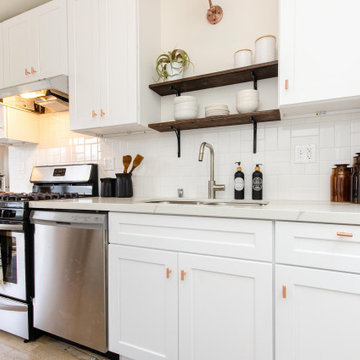
ロサンゼルスにある中くらいなトランジショナルスタイルのおしゃれなキッチン (ダブルシンク、シェーカースタイル扉のキャビネット、白いキャビネット、クオーツストーンカウンター、白いキッチンパネル、磁器タイルのキッチンパネル、シルバーの調理設備、淡色無垢フローリング、アイランドなし、茶色い床、白いキッチンカウンター) の写真
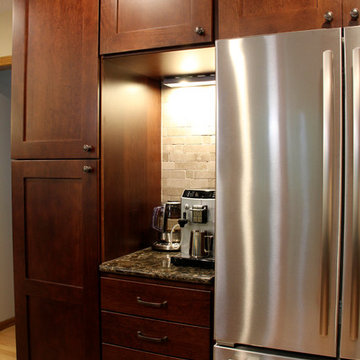
ミネアポリスにあるお手頃価格の中くらいなトランジショナルスタイルのおしゃれなキッチン (ダブルシンク、シェーカースタイル扉のキャビネット、濃色木目調キャビネット、珪岩カウンター、ベージュキッチンパネル、石タイルのキッチンパネル、シルバーの調理設備、淡色無垢フローリング) の写真
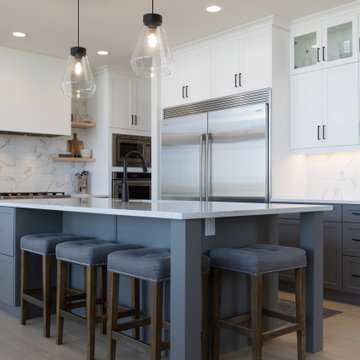
We are extremely proud of this client home as it was done during the 1st shutdown in 2020 while working remotely! Working with our client closely, we completed all of their selections on time for their builder, Broadview Homes.
Combining contemporary finishes with warm greys and light woods make this home a blend of comfort and style. The white clean lined hoodfan by Hammersmith, and the floating maple open shelves by Woodcraft Kitchens create a natural elegance. The black accents and contemporary lighting by Cartwright Lighting make a statement throughout the house.
We love the central staircase, the grey grounding cabinetry, and the brightness throughout the home. This home is a showstopper, and we are so happy to be a part of the amazing team!
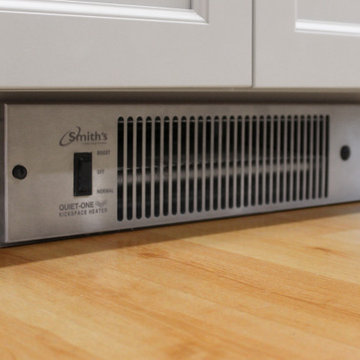
These clients were looking for a designer/builder that would handle everything from concept to completion, providing peace of mind for themselves! “Working alongside Renovisions was a pleasant experience” said our clients as we cared to understand their vision, needs, wants and desires, enabling us to execute their projects successfully and professionally.
During the design phase, our well-organized staff listened to the client’s requests and combined several design elements that produced a beautiful, calming and transitional feel to the new kitchen space.
During the remodel phase, the clients had these top 5 items on the list of enhancements:
* High- functioning ventilation to clear as much odors as possible
(When we first met with the clients, they stated, “Something very fishy was going on in their outdated kitchen. Although they enjoyed cooking fish dinners, they fishy odors often annoyed them)! Renovisions designed and installed a wood hood in matching light gray painted finish with a hood liner that provided the maximum ventilation, while staying within the proper building code of a 350cfm air exchange, without having to add a make -up air system which would have added to the cost of the project.
*Better functioning ‘Spinner Storage’ for interior storage. The clients loved them in their old kitchen; we furnished and installed new and better-quality spinners storage units.
*A unique opening between the kitchen and family room that allowed homeowners to pass meals through as they enjoyed a movie from the family room.
*A Smart-Divide porcelain enamel sink with stainless steel grids allow plenty of room for dirty dishes, pots and pans as well as separate areas to prep and wash dishes as needed.
* Anti-glare finishes were a must have for these clients; kitchen cabinetry in a matte gray neutral finish, faucet and cabinet hardware in a matte black finish and stunning Cambria quartz countertops in a suede finish set the stage.
At completion phase, homeowners were ensured that they were receiving high-quality products, style and craftmanship in the most efficient time frame and were thrilled with look of their new kitchen that also provided plenty of prep, entertaining and seating space.
The clients attributes the success of the design to the emotions it inspired when the job was completed – they simply love everything about it!
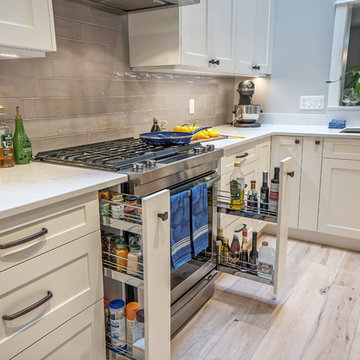
BC Floorplans
バンクーバーにある高級な中くらいなトランジショナルスタイルのおしゃれなアイランドキッチン (ダブルシンク、シェーカースタイル扉のキャビネット、白いキャビネット、珪岩カウンター、グレーのキッチンパネル、磁器タイルのキッチンパネル、シルバーの調理設備、淡色無垢フローリング、マルチカラーの床) の写真
バンクーバーにある高級な中くらいなトランジショナルスタイルのおしゃれなアイランドキッチン (ダブルシンク、シェーカースタイル扉のキャビネット、白いキャビネット、珪岩カウンター、グレーのキッチンパネル、磁器タイルのキッチンパネル、シルバーの調理設備、淡色無垢フローリング、マルチカラーの床) の写真
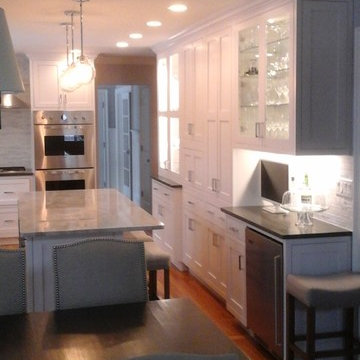
ニューアークにあるお手頃価格の中くらいなトランジショナルスタイルのおしゃれなキッチン (ダブルシンク、シェーカースタイル扉のキャビネット、白いキャビネット、人工大理石カウンター、マルチカラーのキッチンパネル、石タイルのキッチンパネル、シルバーの調理設備、淡色無垢フローリング) の写真
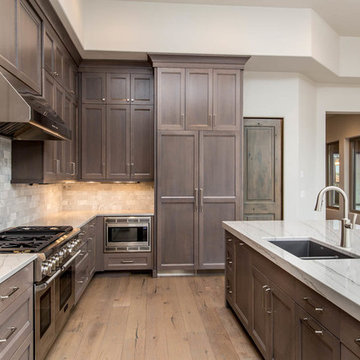
ラスベガスにある高級な広いトランジショナルスタイルのおしゃれなキッチン (ダブルシンク、シェーカースタイル扉のキャビネット、濃色木目調キャビネット、大理石カウンター、グレーのキッチンパネル、石タイルのキッチンパネル、シルバーの調理設備、淡色無垢フローリング、ベージュの床) の写真
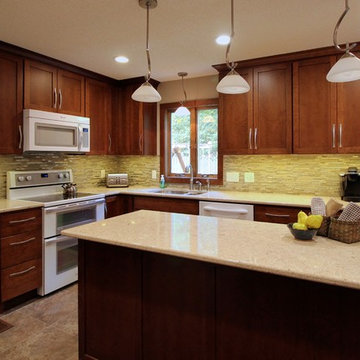
ミネアポリスにあるお手頃価格の中くらいなトランジショナルスタイルのおしゃれなキッチン (ダブルシンク、シェーカースタイル扉のキャビネット、中間色木目調キャビネット、珪岩カウンター、黄色いキッチンパネル、石タイルのキッチンパネル、白い調理設備、リノリウムの床) の写真
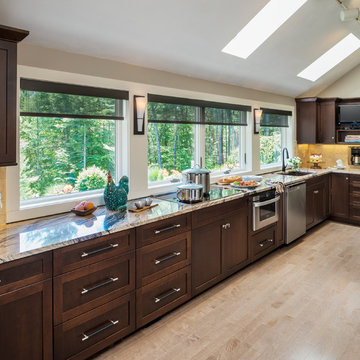
Aaron Usher
プロビデンスにあるラグジュアリーな広いトランジショナルスタイルのおしゃれなキッチン (ダブルシンク、シェーカースタイル扉のキャビネット、濃色木目調キャビネット、御影石カウンター、ベージュキッチンパネル、石タイルのキッチンパネル、シルバーの調理設備、淡色無垢フローリング) の写真
プロビデンスにあるラグジュアリーな広いトランジショナルスタイルのおしゃれなキッチン (ダブルシンク、シェーカースタイル扉のキャビネット、濃色木目調キャビネット、御影石カウンター、ベージュキッチンパネル、石タイルのキッチンパネル、シルバーの調理設備、淡色無垢フローリング) の写真
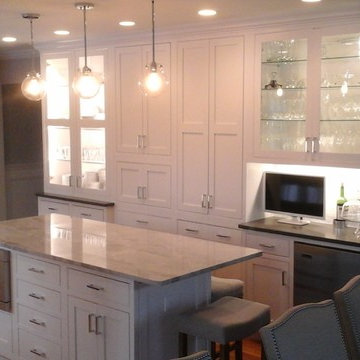
ニューアークにあるお手頃価格の中くらいなトランジショナルスタイルのおしゃれなキッチン (ダブルシンク、シェーカースタイル扉のキャビネット、白いキャビネット、人工大理石カウンター、マルチカラーのキッチンパネル、石タイルのキッチンパネル、シルバーの調理設備、淡色無垢フローリング) の写真
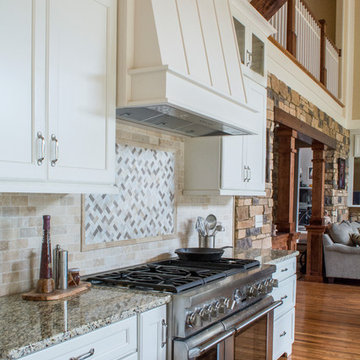
Kimberly Kerl, KH Design
他の地域にある高級な広いトランジショナルスタイルのおしゃれなキッチン (ダブルシンク、シェーカースタイル扉のキャビネット、白いキャビネット、クオーツストーンカウンター、白いキッチンパネル、石タイルのキッチンパネル、シルバーの調理設備、淡色無垢フローリング、白いキッチンカウンター) の写真
他の地域にある高級な広いトランジショナルスタイルのおしゃれなキッチン (ダブルシンク、シェーカースタイル扉のキャビネット、白いキャビネット、クオーツストーンカウンター、白いキッチンパネル、石タイルのキッチンパネル、シルバーの調理設備、淡色無垢フローリング、白いキッチンカウンター) の写真
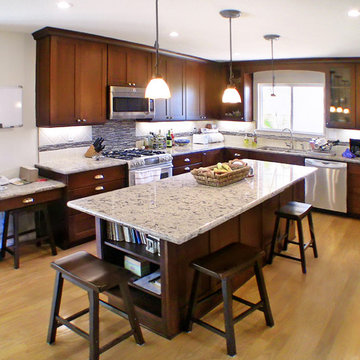
サンタバーバラにある中くらいなトランジショナルスタイルのおしゃれなキッチン (ダブルシンク、シェーカースタイル扉のキャビネット、中間色木目調キャビネット、御影石カウンター、白いキッチンパネル、石タイルのキッチンパネル、シルバーの調理設備、淡色無垢フローリング) の写真
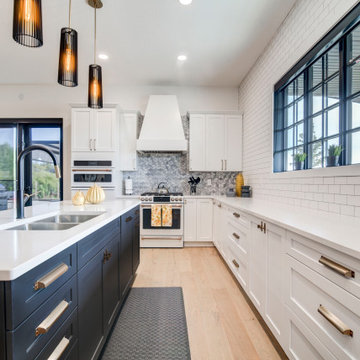
カルガリーにある高級な広いトランジショナルスタイルのおしゃれなキッチン (ダブルシンク、シェーカースタイル扉のキャビネット、白いキャビネット、珪岩カウンター、グレーのキッチンパネル、磁器タイルのキッチンパネル、白い調理設備、淡色無垢フローリング、白いキッチンカウンター) の写真
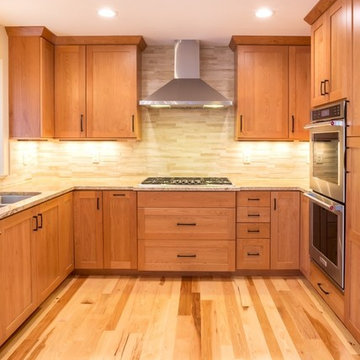
デンバーにあるお手頃価格の中くらいなトランジショナルスタイルのおしゃれなキッチン (ダブルシンク、シルバーの調理設備、淡色無垢フローリング、シェーカースタイル扉のキャビネット、淡色木目調キャビネット、御影石カウンター、ベージュキッチンパネル、石タイルのキッチンパネル、アイランドなし、ベージュの床) の写真
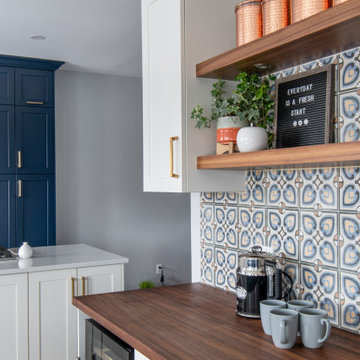
オタワにある高級な広いトランジショナルスタイルのおしゃれなキッチン (ダブルシンク、シェーカースタイル扉のキャビネット、白いキャビネット、クオーツストーンカウンター、マルチカラーのキッチンパネル、磁器タイルのキッチンパネル、シルバーの調理設備、淡色無垢フローリング、白いキッチンカウンター) の写真
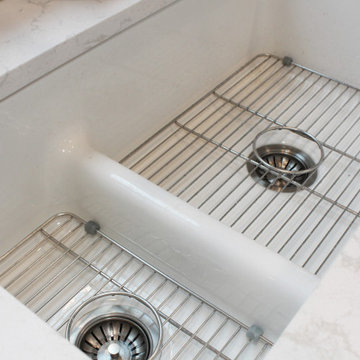
These clients were looking for a designer/builder that would handle everything from concept to completion, providing peace of mind for themselves! “Working alongside Renovisions was a pleasant experience” said our clients as we cared to understand their vision, needs, wants and desires, enabling us to execute their projects successfully and professionally.
During the design phase, our well-organized staff listened to the client’s requests and combined several design elements that produced a beautiful, calming and transitional feel to the new kitchen space.
During the remodel phase, the clients had these top 5 items on the list of enhancements:
* High- functioning ventilation to clear as much odors as possible
(When we first met with the clients, they stated, “Something very fishy was going on in their outdated kitchen. Although they enjoyed cooking fish dinners, they fishy odors often annoyed them)! Renovisions designed and installed a wood hood in matching light gray painted finish with a hood liner that provided the maximum ventilation, while staying within the proper building code of a 350cfm air exchange, without having to add a make -up air system which would have added to the cost of the project.
*Better functioning ‘Spinner Storage’ for interior storage. The clients loved them in their old kitchen; we furnished and installed new and better-quality spinners storage units.
*A unique opening between the kitchen and family room that allowed homeowners to pass meals through as they enjoyed a movie from the family room.
*A Smart-Divide porcelain enamel sink with stainless steel grids allow plenty of room for dirty dishes, pots and pans as well as separate areas to prep and wash dishes as needed.
* Anti-glare finishes were a must have for these clients; kitchen cabinetry in a matte gray neutral finish, faucet and cabinet hardware in a matte black finish and stunning Cambria quartz countertops in a suede finish set the stage.
At completion phase, homeowners were ensured that they were receiving high-quality products, style and craftmanship in the most efficient time frame and were thrilled with look of their new kitchen that also provided plenty of prep, entertaining and seating space.
The clients attributes the success of the design to the emotions it inspired when the job was completed – they simply love everything about it!
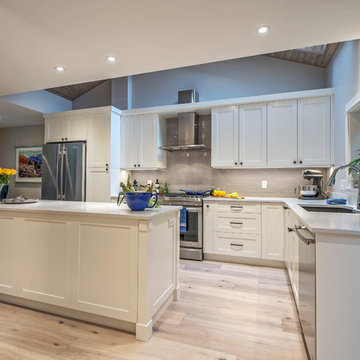
BC Floorplans
バンクーバーにある高級な中くらいなトランジショナルスタイルのおしゃれなアイランドキッチン (ダブルシンク、シェーカースタイル扉のキャビネット、白いキャビネット、珪岩カウンター、グレーのキッチンパネル、磁器タイルのキッチンパネル、シルバーの調理設備、淡色無垢フローリング、マルチカラーの床) の写真
バンクーバーにある高級な中くらいなトランジショナルスタイルのおしゃれなアイランドキッチン (ダブルシンク、シェーカースタイル扉のキャビネット、白いキャビネット、珪岩カウンター、グレーのキッチンパネル、磁器タイルのキッチンパネル、シルバーの調理設備、淡色無垢フローリング、マルチカラーの床) の写真
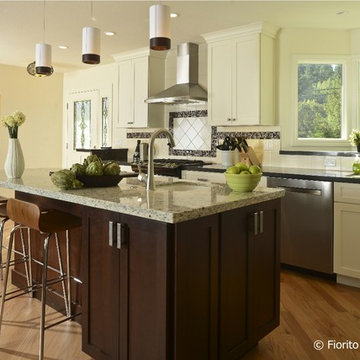
The darker wood island grounds the lighter colored space and is topped with White Spring granite that brings in white, grey, and the warm burgundy of the wood. The perimeter counter top is a dark toned Caesarstone to contrast with the granite.
Photo by Bernardo Grijalva
トランジショナルスタイルのキッチン (磁器タイルのキッチンパネル、石タイルのキッチンパネル、シェーカースタイル扉のキャビネット、淡色無垢フローリング、リノリウムの床、ダブルシンク) の写真
1