トランジショナルスタイルのキッチン (モザイクタイルのキッチンパネル、シェーカースタイル扉のキャビネット、表し梁) の写真
絞り込み:
資材コスト
並び替え:今日の人気順
写真 1〜20 枚目(全 92 枚)
1/5

These homeowners wanted an updated look for their kitchen while still having a similar style to the rest of the home. We love how it turned out!
ローリーにある高級な中くらいなトランジショナルスタイルのおしゃれなキッチン (シングルシンク、シェーカースタイル扉のキャビネット、白いキャビネット、珪岩カウンター、グレーのキッチンパネル、モザイクタイルのキッチンパネル、パネルと同色の調理設備、無垢フローリング、茶色い床、マルチカラーのキッチンカウンター、表し梁) の写真
ローリーにある高級な中くらいなトランジショナルスタイルのおしゃれなキッチン (シングルシンク、シェーカースタイル扉のキャビネット、白いキャビネット、珪岩カウンター、グレーのキッチンパネル、モザイクタイルのキッチンパネル、パネルと同色の調理設備、無垢フローリング、茶色い床、マルチカラーのキッチンカウンター、表し梁) の写真

This 3,569-square foot, 3-story new build was part of Dallas's Green Build Program. This minimalist rocker pad boasts beautiful energy efficiency, painted brick, wood beams and serves as the perfect backdrop to Dallas' favorite landmarks near popular attractions, like White Rock Lake and Deep Ellum; a melting pot of art, music, and nature. Walk into this home and you're greeted with industrial accents and minimal Mid-Century Modern flair. Expansive windows flood the open-floor plan living room/dining area in light. The homeowner wanted a pristine space that reflects his love of alternative rock bands. To bring this into his new digs, all the walls were painted white and we added pops of bold colors through custom-framed band posters, paired with velvet accents, vintage-inspired patterns, and jute fabrics. A modern take on hippie style with masculine appeal. A gleaming example of how eclectic-chic living can have a place in your modern abode, showcased by nature, music memorabilia and bluesy hues. The bedroom is a masterpiece of contrast. The dark hued walls contrast with the room's luxurious velvet cognac bed. Fluted mid-century furniture is found alongside metal and wood accents with greenery, which help to create an opulent, welcoming atmosphere for this home.
“When people come to my home, the first thing they say is that it looks like a magazine! As nice as it looks, it is inviting and comfortable and we use it. I enjoyed the entire process working with Veronica and her team. I am 100% sure that I will use them again and highly recommend them to anyone." Tucker M., Client
Designer: @designwithronnie
Architect: @mparkerdesign
Photography: @mattigreshaminteriors
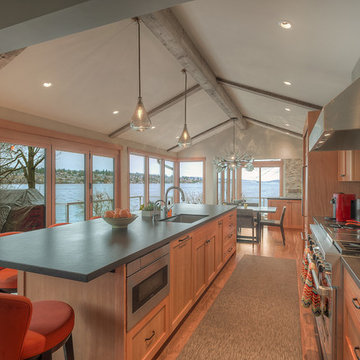
H2D transformed this Mercer Island home into a light filled place to enjoy family, friends and the outdoors. The waterfront home had sweeping views of the lake which were obstructed with the original chopped up floor plan. The goal for the renovation was to open up the main floor to create a great room feel between the sitting room, kitchen, dining and living spaces. A new kitchen was designed for the space with warm toned VG fir shaker style cabinets, reclaimed beamed ceiling, expansive island, and large accordion doors out to the deck. The kitchen and dining room are oriented to take advantage of the waterfront views. Other newly remodeled spaces on the main floor include: entry, mudroom, laundry, pantry, and powder. The remodel of the second floor consisted of combining the existing rooms to create a dedicated master suite with bedroom, large spa-like bathroom, and walk in closet.
Photo: Image Arts Photography
Design: H2D Architecture + Design
www.h2darchitects.com
Construction: Thomas Jacobson Construction
Interior Design: Gary Henderson Interiors
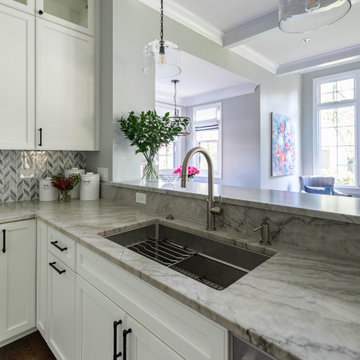
Bright, airy kitchen in open great room.
シカゴにあるラグジュアリーな広いトランジショナルスタイルのおしゃれなキッチン (アンダーカウンターシンク、シェーカースタイル扉のキャビネット、白いキャビネット、珪岩カウンター、グレーのキッチンパネル、モザイクタイルのキッチンパネル、シルバーの調理設備、濃色無垢フローリング、茶色い床、グレーのキッチンカウンター、表し梁) の写真
シカゴにあるラグジュアリーな広いトランジショナルスタイルのおしゃれなキッチン (アンダーカウンターシンク、シェーカースタイル扉のキャビネット、白いキャビネット、珪岩カウンター、グレーのキッチンパネル、モザイクタイルのキッチンパネル、シルバーの調理設備、濃色無垢フローリング、茶色い床、グレーのキッチンカウンター、表し梁) の写真

The open layout of this kitchen in addition to its big bright windows makes this space a light and airy oasis. It's such a beautiful place to cook and entertain guests!
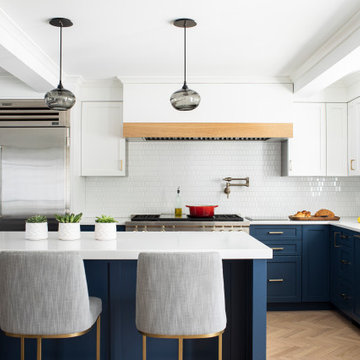
ブリッジポートにあるトランジショナルスタイルのおしゃれなキッチン (アンダーカウンターシンク、シェーカースタイル扉のキャビネット、青いキャビネット、白いキッチンパネル、モザイクタイルのキッチンパネル、シルバーの調理設備、無垢フローリング、茶色い床、白いキッチンカウンター、表し梁) の写真
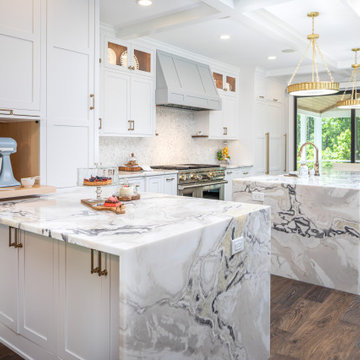
Adding this prep space to the kitchen not only adds a nice design feature, but it's also very functional.
ローリーにある高級な中くらいなトランジショナルスタイルのおしゃれなキッチン (シングルシンク、シェーカースタイル扉のキャビネット、白いキャビネット、珪岩カウンター、グレーのキッチンパネル、モザイクタイルのキッチンパネル、パネルと同色の調理設備、無垢フローリング、茶色い床、マルチカラーのキッチンカウンター、表し梁) の写真
ローリーにある高級な中くらいなトランジショナルスタイルのおしゃれなキッチン (シングルシンク、シェーカースタイル扉のキャビネット、白いキャビネット、珪岩カウンター、グレーのキッチンパネル、モザイクタイルのキッチンパネル、パネルと同色の調理設備、無垢フローリング、茶色い床、マルチカラーのキッチンカウンター、表し梁) の写真
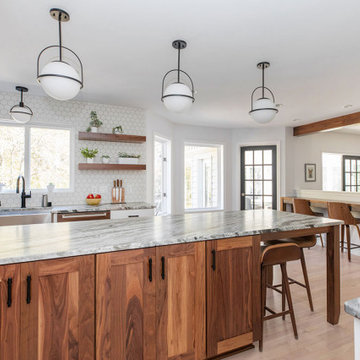
The kitchen features white custom shaker-style cabinets and a beautiful, large walnut island topped with a striking Fantasy Brown Marble countertop. Custom storage solutions, including an appliance garage for the homeowner’s Kitchenmade™ mixer and corner drawers, make better use of the space.
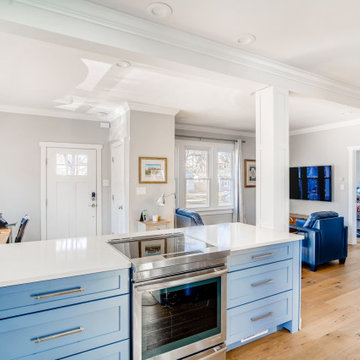
This view shows the new entry into the bedroom in the back ground. The range is an induction range from Jennair. This view also shows the added coat closet to the right of the front door.
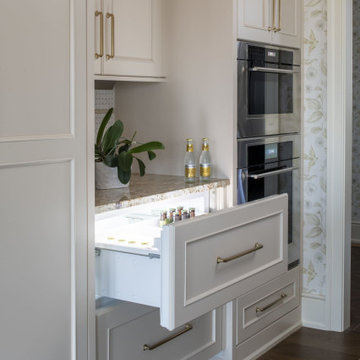
This creative refrigerator pull-out is perfectly disguised with the surrounding cabinetry. Pull-out cabinetry not only makes items more accessible, but it also provides more storage than a standard cabinet! This comes in handy when storing a multitude of beverages.
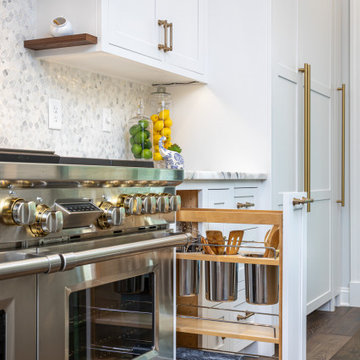
Keeping clutter off of the kitchen countertops is a must in our (and our homeowner's) opinion. We loving adding features like these to eliminate that unwanted mess.
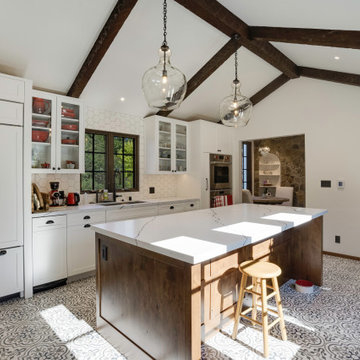
サンフランシスコにあるトランジショナルスタイルのおしゃれなキッチン (アンダーカウンターシンク、シェーカースタイル扉のキャビネット、白いキャビネット、白いキッチンパネル、モザイクタイルのキッチンパネル、パネルと同色の調理設備、マルチカラーの床、白いキッチンカウンター、表し梁、三角天井) の写真
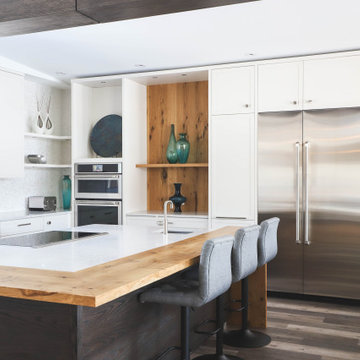
In the kitchen, a structural column was removed to make way for a huge island that ties into the threshold of the home using integrated bench detailing. We visually tied the reinforced beams together by cladding them in stained wood and creating slim reveal details.
On the island, a lightly stained oak layer butts into the quartz countertop providing a semi-raised eating surface, open below for seating, creating two, working/eating zones. The kitchen backsplash adds a touch of sparkle, and was intentionally installed with an uncut edge providing a delicate scalloped detail along the wall.
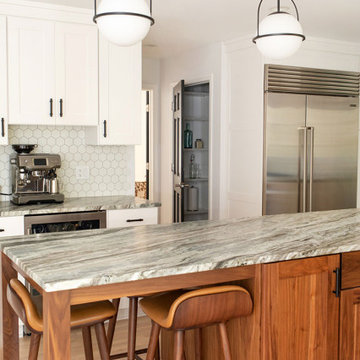
The desk area was converted into a new, functional beverage center. We moved the island towards the family room to provide a 48” clearance. The new, larger island was designed 108” long with seating at the end for 3-4 people.
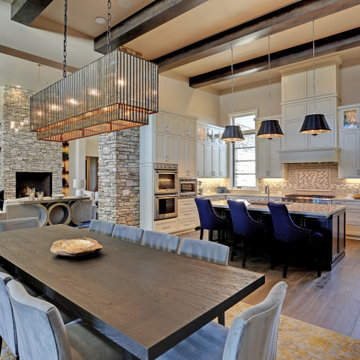
A simple but elegant transitional kitchen with tall cabinetry, mosaic tile, exposed beams a large central island. Simple shaded pendants hang from the high ceiling and tufted blue velvet stools sit at the counter.
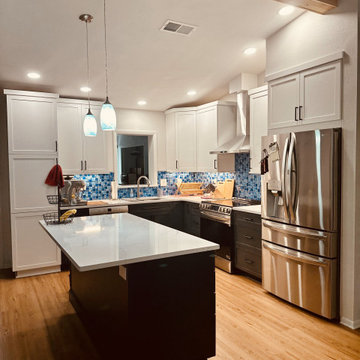
Oceanside Kitchens created an open, bright, and easily accessible kitchen from a once small, dark space with low ceilings. Semi-custom European style cabinetry was utilized to create the transitional look. Clean line, shaker style cabinets with low maintenance Pompeii quartz countertops. A colorful backsplash finishes off the look our client was after.
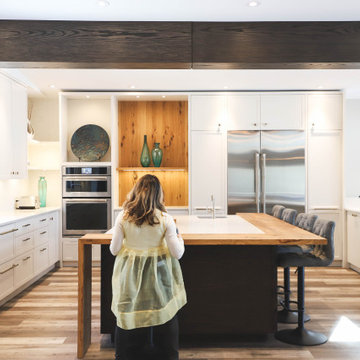
In the kitchen, a structural column was removed to make way for a huge island that ties into the threshold of the home using integrated bench detailing. We visually tied the reinforced beams together by cladding them in stained wood and creating slim reveal details.
On the island, a lightly stained oak layer butts into the quartz countertop providing a semi-raised eating surface, open below for seating, creating two, working/eating zones. The kitchen backsplash adds a touch of sparkle, and was intentionally installed with an uncut edge providing a delicate scalloped detail along the wall.
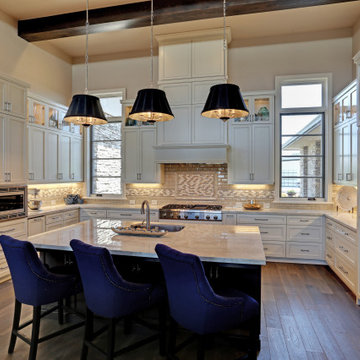
A simple but elegant transitional kitchen with tall cabinetry, mosaic tile, exposed beams a large central island. Simple shaded pendants hang from the high ceiling and tufted blue velvet stools sit at the counter.
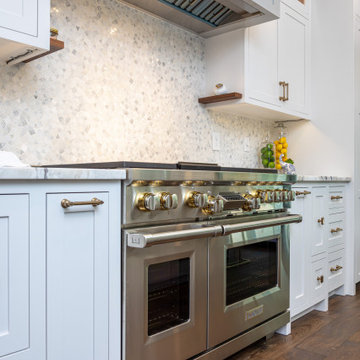
ローリーにある高級な中くらいなトランジショナルスタイルのおしゃれなキッチン (シングルシンク、シェーカースタイル扉のキャビネット、白いキャビネット、珪岩カウンター、グレーのキッチンパネル、モザイクタイルのキッチンパネル、パネルと同色の調理設備、無垢フローリング、茶色い床、マルチカラーのキッチンカウンター、表し梁) の写真
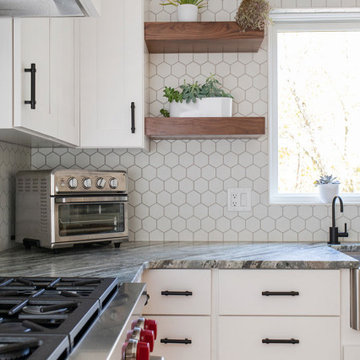
The backsplash includes a geometric-style tile and walnut floating shelves.
他の地域にある広いトランジショナルスタイルのおしゃれなキッチン (エプロンフロントシンク、シェーカースタイル扉のキャビネット、白いキャビネット、大理石カウンター、白いキッチンパネル、モザイクタイルのキッチンパネル、シルバーの調理設備、淡色無垢フローリング、ベージュの床、マルチカラーのキッチンカウンター、表し梁) の写真
他の地域にある広いトランジショナルスタイルのおしゃれなキッチン (エプロンフロントシンク、シェーカースタイル扉のキャビネット、白いキャビネット、大理石カウンター、白いキッチンパネル、モザイクタイルのキッチンパネル、シルバーの調理設備、淡色無垢フローリング、ベージュの床、マルチカラーのキッチンカウンター、表し梁) の写真
トランジショナルスタイルのキッチン (モザイクタイルのキッチンパネル、シェーカースタイル扉のキャビネット、表し梁) の写真
1