ターコイズブルーの、紫のトランジショナルスタイルのキッチン (大理石のキッチンパネル、珪岩カウンター、タイルカウンター) の写真
絞り込み:
資材コスト
並び替え:今日の人気順
写真 1〜6 枚目(全 6 枚)
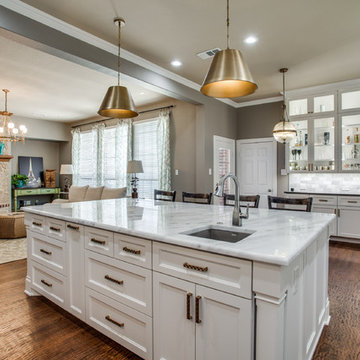
Cool white transitional kitchen with brass accents and warm red oak hardwood floors. We removed a wall to unite the kitchen and living areas for a busy family with teens in need of a wide-open space conducive to entertaining. Our design included space for a dry bar and additional prep sink. This sleek, elegant space features locally crafted white cabinets (Sherwin Williams Snowbound, SW 7004) accented by quilted brass hardware (Build.com). Surrounded by Storm Gray quartz perimeter counters, the Crystal Fantasy quartzite island countertop becomes a focal point (Arizona Tile). Gray walls (Sherwin Williams Mega Greige, SW 7031) and subway style installation of Carrara marble backsplash (Floor & Décor) reinforce the cool, calm color scheme. Oversized brass drum pendant lights add a touch of metallic warmth. Special features include Thermador appliances: 36-inch Dual Fuel Range with griddle refrigerator/wine/freezer columns, oven/microwave/convection combo, and warming drawer. Ventilation by Vent-A-Hood.
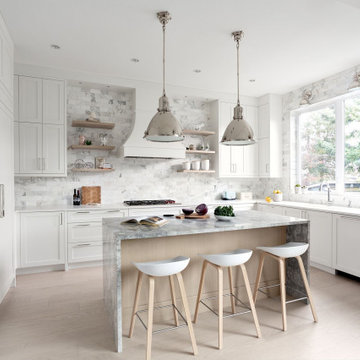
Classic white shaker paired with rift cut white oak accented island. Beautiful modern marble back splash helps marry the West Coast and transitional design styles.
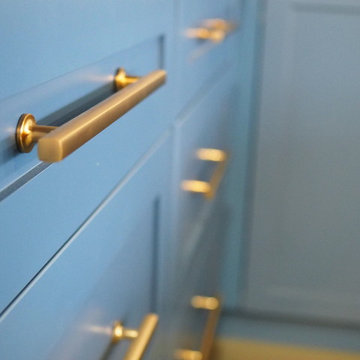
エドモントンにあるトランジショナルスタイルのおしゃれなコの字型キッチン (エプロンフロントシンク、シェーカースタイル扉のキャビネット、青いキャビネット、珪岩カウンター、マルチカラーのキッチンパネル、大理石のキッチンパネル、シルバーの調理設備) の写真
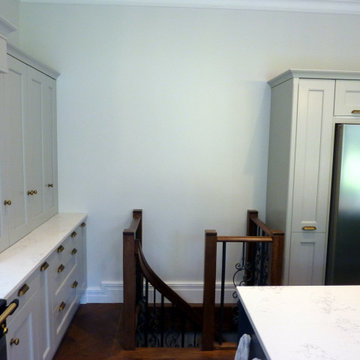
An large elegant kitchen designed in a Humphrey Munsen style. The partition for the old pantry, staircase and cloakroom which had been added into the room were removed and the chimney breast opened up to accommodate the new Rangemaster Classic Deluxe range. A double width island was placed in the middle on contrasting cabinetry. The original MDF stairs retrofitted into the cellar was removed and replaced with a customized spiral staircase.
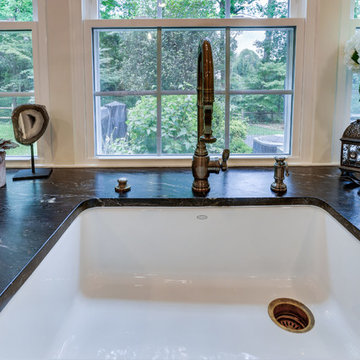
ワシントンD.C.にある高級な中くらいなトランジショナルスタイルのおしゃれなキッチン (エプロンフロントシンク、インセット扉のキャビネット、白いキャビネット、珪岩カウンター、グレーのキッチンパネル、大理石のキッチンパネル、シルバーの調理設備、淡色無垢フローリング、茶色い床) の写真
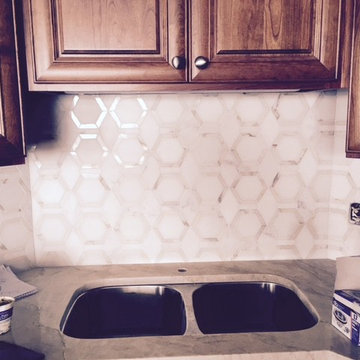
Karen Liberman
シカゴにあるトランジショナルスタイルのおしゃれなキッチン (珪岩カウンター、白いキッチンパネル、大理石のキッチンパネル、淡色無垢フローリング) の写真
シカゴにあるトランジショナルスタイルのおしゃれなキッチン (珪岩カウンター、白いキッチンパネル、大理石のキッチンパネル、淡色無垢フローリング) の写真
ターコイズブルーの、紫のトランジショナルスタイルのキッチン (大理石のキッチンパネル、珪岩カウンター、タイルカウンター) の写真
1