トランジショナルスタイルのキッチン (御影石のキッチンパネル、クオーツストーンカウンター、人工大理石カウンター) の写真
絞り込み:
資材コスト
並び替え:今日の人気順
写真 1〜19 枚目(全 19 枚)
1/5

The kitchen provides an on-axis counterpoint to the fireplace in the great room. // Image : Benjamin Benschneider Photography
シアトルにあるラグジュアリーな広いトランジショナルスタイルのおしゃれなキッチン (アンダーカウンターシンク、フラットパネル扉のキャビネット、中間色木目調キャビネット、グレーのキッチンパネル、シルバーの調理設備、無垢フローリング、茶色い床、ベージュのキッチンカウンター、表し梁、板張り天井、人工大理石カウンター、御影石のキッチンパネル) の写真
シアトルにあるラグジュアリーな広いトランジショナルスタイルのおしゃれなキッチン (アンダーカウンターシンク、フラットパネル扉のキャビネット、中間色木目調キャビネット、グレーのキッチンパネル、シルバーの調理設備、無垢フローリング、茶色い床、ベージュのキッチンカウンター、表し梁、板張り天井、人工大理石カウンター、御影石のキッチンパネル) の写真
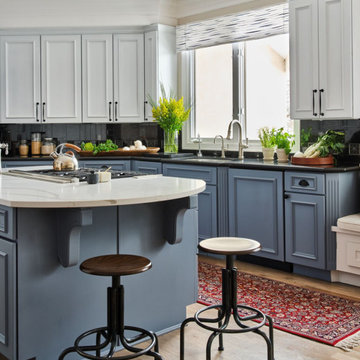
This kitchen refresh included painting cabinetry from the era of golden oak, adding new hardware, new appliances, a built-in breakfast table and bench seating, and a new quartz island countertop. Add some custom window coverings, and a few stunning area rugs and voila! A charming cottage kitchen.
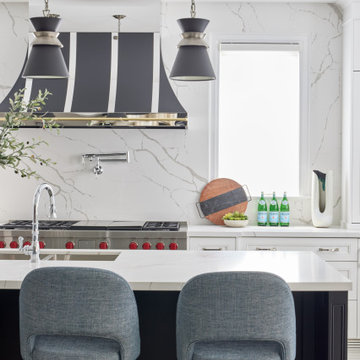
We first worked with these clients in their Toronto home. They recently moved to a new-build in Kleinburg. While their Toronto home was traditional in style and décor, they wanted a more transitional look for their new home. We selected a neutral colour palette of creams, soft grey/blues and added punches of bold colour through art, toss cushions and accessories. All furnishings were curated to suit this family’s lifestyle. They love to host and entertain large family gatherings so maximizing seating in all main spaces was a must. The kitchen table was custom-made to accommodate 12 people comfortably for lunch or dinner or friends dropping by for coffee.
For more about Lumar Interiors, click here: https://www.lumarinteriors.com/
To learn more about this project, click here: https://www.lumarinteriors.com/portfolio/kleinburg-family-home-design-decor/
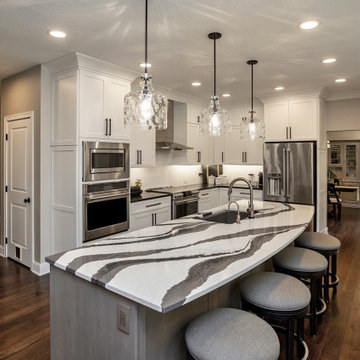
Originally a u-shaped kitchen, the space was redesigned to include a large island topped with Cambria Bentley quartz. White perimeter cabinetry with matte black granite. Black hardware with brushed gold plumbing fixtures.
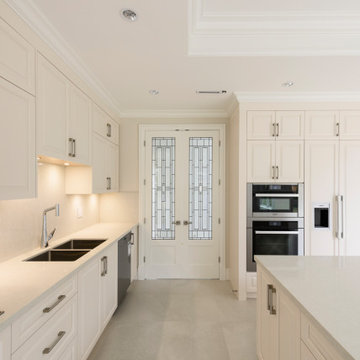
バンクーバーにあるお手頃価格の中くらいなトランジショナルスタイルのおしゃれなキッチン (アンダーカウンターシンク、レイズドパネル扉のキャビネット、白いキャビネット、クオーツストーンカウンター、白いキッチンパネル、御影石のキッチンパネル、シルバーの調理設備、磁器タイルの床、ベージュの床、黄色いキッチンカウンター、格子天井) の写真
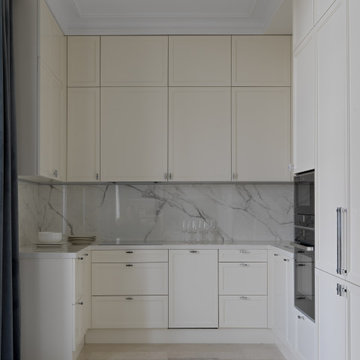
モスクワにある中くらいなトランジショナルスタイルのおしゃれなキッチン (アンダーカウンターシンク、レイズドパネル扉のキャビネット、人工大理石カウンター、白いキッチンパネル、御影石のキッチンパネル、磁器タイルの床、アイランドなし、ベージュの床、白いキッチンカウンター) の写真
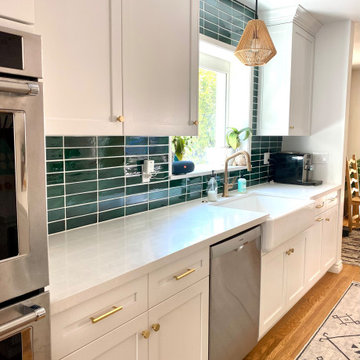
White shaker cabinetry, Caesarstone quartz countertops, kohler whitehaven apron front sink, brizo faucet, brass hardware, green clay backsplash tile
トランジショナルスタイルのおしゃれなII型キッチン (エプロンフロントシンク、シェーカースタイル扉のキャビネット、白いキャビネット、クオーツストーンカウンター、緑のキッチンパネル、御影石のキッチンパネル、シルバーの調理設備) の写真
トランジショナルスタイルのおしゃれなII型キッチン (エプロンフロントシンク、シェーカースタイル扉のキャビネット、白いキャビネット、クオーツストーンカウンター、緑のキッチンパネル、御影石のキッチンパネル、シルバーの調理設備) の写真
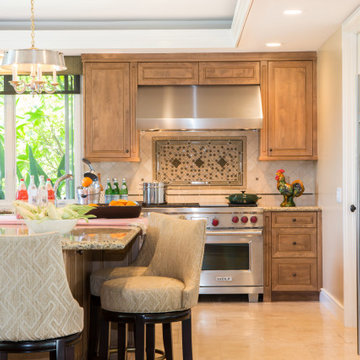
Плиту заказывали из Америки
他の地域にある高級な広いトランジショナルスタイルのおしゃれなキッチン (ダブルシンク、中間色木目調キャビネット、人工大理石カウンター、ベージュキッチンパネル、御影石のキッチンパネル、磁器タイルの床、ベージュの床、ベージュのキッチンカウンター、折り上げ天井) の写真
他の地域にある高級な広いトランジショナルスタイルのおしゃれなキッチン (ダブルシンク、中間色木目調キャビネット、人工大理石カウンター、ベージュキッチンパネル、御影石のキッチンパネル、磁器タイルの床、ベージュの床、ベージュのキッチンカウンター、折り上げ天井) の写真
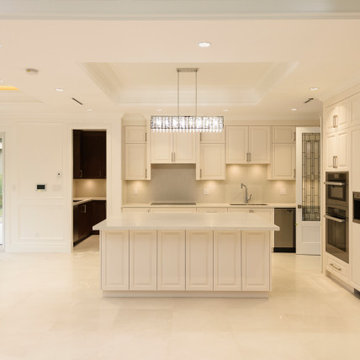
バンクーバーにあるお手頃価格の中くらいなトランジショナルスタイルのおしゃれなキッチン (アンダーカウンターシンク、レイズドパネル扉のキャビネット、白いキャビネット、クオーツストーンカウンター、白いキッチンパネル、御影石のキッチンパネル、シルバーの調理設備、磁器タイルの床、黄色いキッチンカウンター、格子天井、ベージュの床) の写真
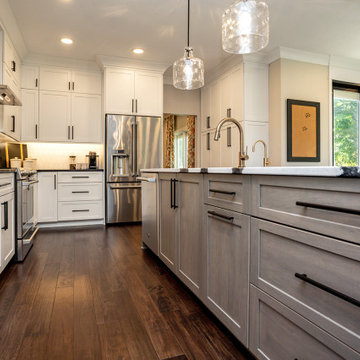
Originally a u-shaped kitchen, the space was redesigned to include a large island topped with Cambria Bentley quartz. White perimeter cabinetry with matte black granite. Black hardware with brushed gold plumbing fixtures.
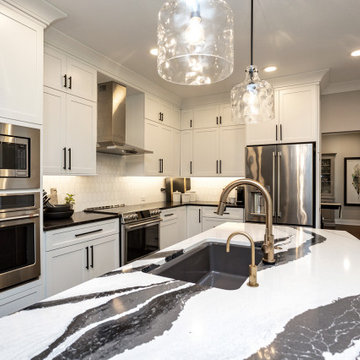
Originally a u-shaped kitchen, the space was redesigned to include a large island topped with Cambria Bentley quartz. White perimeter cabinetry with matte black granite. Black hardware with brushed gold plumbing fixtures.
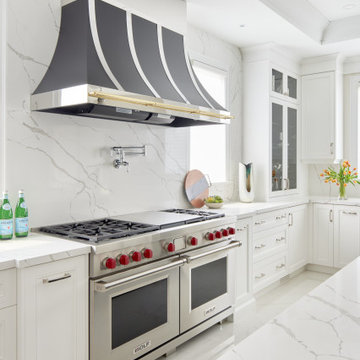
We first worked with these clients in their Toronto home. They recently moved to a new-build in Kleinburg. While their Toronto home was traditional in style and décor, they wanted a more transitional look for their new home. We selected a neutral colour palette of creams, soft grey/blues and added punches of bold colour through art, toss cushions and accessories. All furnishings were curated to suit this family’s lifestyle. They love to host and entertain large family gatherings so maximizing seating in all main spaces was a must. The kitchen table was custom-made to accommodate 12 people comfortably for lunch or dinner or friends dropping by for coffee.
For more about Lumar Interiors, click here: https://www.lumarinteriors.com/
To learn more about this project, click here: https://www.lumarinteriors.com/portfolio/kleinburg-family-home-design-decor/
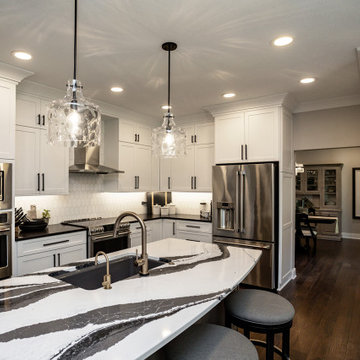
Originally a u-shaped kitchen, the space was redesigned to include a large island topped with Cambria Bentley quartz. White perimeter cabinetry with matte black granite. Black hardware with brushed gold plumbing fixtures.
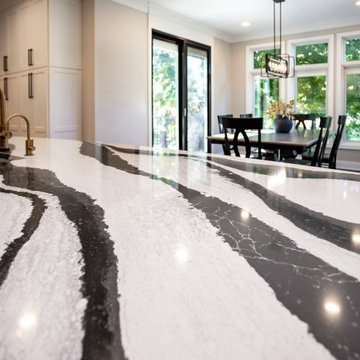
Originally a u-shaped kitchen, the space was redesigned to include a large island topped with Cambria Bentley quartz. White perimeter cabinetry with matte black granite. Black hardware with brushed gold plumbing fixtures.
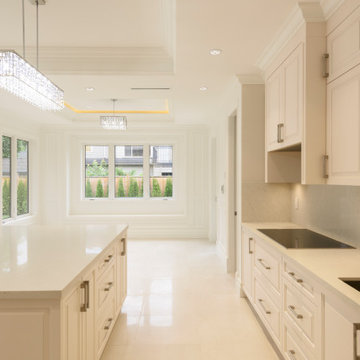
バンクーバーにあるお手頃価格の中くらいなトランジショナルスタイルのおしゃれなキッチン (アンダーカウンターシンク、レイズドパネル扉のキャビネット、白いキャビネット、クオーツストーンカウンター、白いキッチンパネル、御影石のキッチンパネル、シルバーの調理設備、磁器タイルの床、ベージュの床、黄色いキッチンカウンター、格子天井) の写真
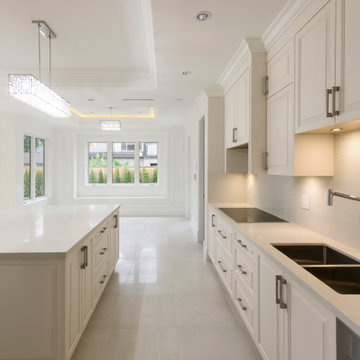
バンクーバーにあるお手頃価格の中くらいなトランジショナルスタイルのおしゃれなキッチン (アンダーカウンターシンク、レイズドパネル扉のキャビネット、白いキャビネット、クオーツストーンカウンター、白いキッチンパネル、御影石のキッチンパネル、シルバーの調理設備、磁器タイルの床、ベージュの床、黄色いキッチンカウンター、格子天井) の写真
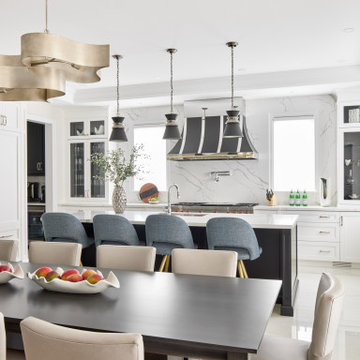
We first worked with these clients in their Toronto home. They recently moved to a new-build in Kleinburg. While their Toronto home was traditional in style and décor, they wanted a more transitional look for their new home. We selected a neutral colour palette of creams, soft grey/blues and added punches of bold colour through art, toss cushions and accessories. All furnishings were curated to suit this family’s lifestyle. They love to host and entertain large family gatherings so maximizing seating in all main spaces was a must. The kitchen table was custom-made to accommodate 12 people comfortably for lunch or dinner or friends dropping by for coffee.
For more about Lumar Interiors, click here: https://www.lumarinteriors.com/
To learn more about this project, click here: https://www.lumarinteriors.com/portfolio/kleinburg-family-home-design-decor/
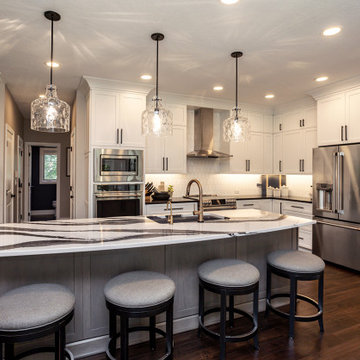
Originally a u-shaped kitchen, the space was redesigned to include a large island topped with Cambria Bentley quartz. White perimeter cabinetry with matte black granite. Black hardware with brushed gold plumbing fixtures.
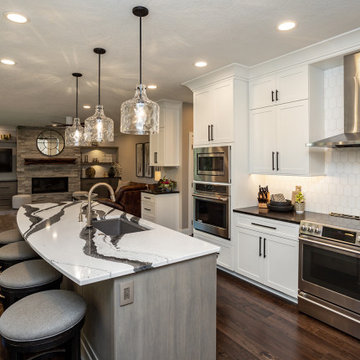
Originally a u-shaped kitchen, the space was redesigned to include a large island topped with Cambria Bentley quartz. White perimeter cabinetry with matte black granite. Black hardware with brushed gold plumbing fixtures.
トランジショナルスタイルのキッチン (御影石のキッチンパネル、クオーツストーンカウンター、人工大理石カウンター) の写真
1