高級なベージュのトランジショナルスタイルのキッチン (御影石のキッチンパネル) の写真
絞り込み:
資材コスト
並び替え:今日の人気順
写真 1〜20 枚目(全 20 枚)
1/5

Urban four story home with harbor views
ポートランド(メイン)にある高級な中くらいなトランジショナルスタイルのおしゃれなキッチン (アンダーカウンターシンク、ガラス扉のキャビネット、グレーのキャビネット、御影石カウンター、御影石のキッチンパネル、シルバーの調理設備、無垢フローリング、グレーのキッチンカウンター) の写真
ポートランド(メイン)にある高級な中くらいなトランジショナルスタイルのおしゃれなキッチン (アンダーカウンターシンク、ガラス扉のキャビネット、グレーのキャビネット、御影石カウンター、御影石のキッチンパネル、シルバーの調理設備、無垢フローリング、グレーのキッチンカウンター) の写真
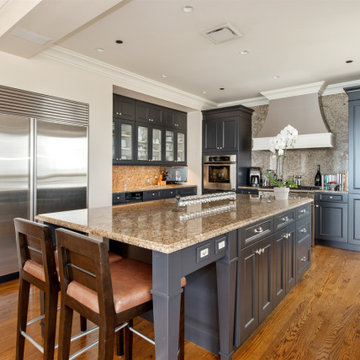
シカゴにある高級な中くらいなトランジショナルスタイルのおしゃれなキッチン (アンダーカウンターシンク、落し込みパネル扉のキャビネット、黒いキャビネット、御影石カウンター、ベージュキッチンパネル、御影石のキッチンパネル、シルバーの調理設備、濃色無垢フローリング、茶色い床、ベージュのキッチンカウンター) の写真
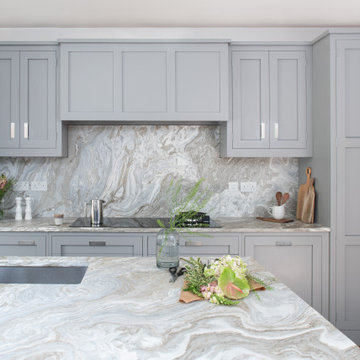
ロンドンにある高級な広いトランジショナルスタイルのおしゃれなキッチン (エプロンフロントシンク、シェーカースタイル扉のキャビネット、グレーのキャビネット、珪岩カウンター、グレーのキッチンパネル、御影石のキッチンパネル、黒い調理設備、クッションフロア、茶色い床、グレーのキッチンカウンター、グレーと黒) の写真
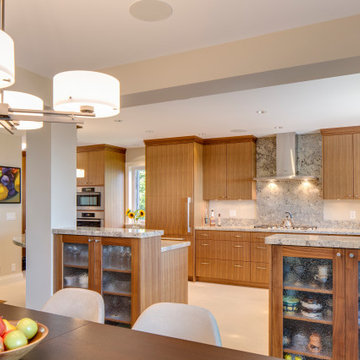
Kitchen Eating Bar.
バンクーバーにある高級な広いトランジショナルスタイルのおしゃれなキッチン (アンダーカウンターシンク、フラットパネル扉のキャビネット、濃色木目調キャビネット、御影石カウンター、グレーのキッチンパネル、御影石のキッチンパネル、シルバーの調理設備、磁器タイルの床、白い床、グレーのキッチンカウンター) の写真
バンクーバーにある高級な広いトランジショナルスタイルのおしゃれなキッチン (アンダーカウンターシンク、フラットパネル扉のキャビネット、濃色木目調キャビネット、御影石カウンター、グレーのキッチンパネル、御影石のキッチンパネル、シルバーの調理設備、磁器タイルの床、白い床、グレーのキッチンカウンター) の写真
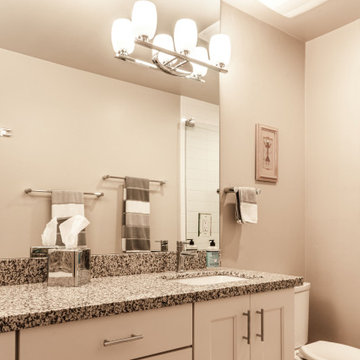
A Beautiful whole house remodel in Prescott Arizona. Featuring bathroom and kitchen renovations with granite counter tops and Wellborn cabinets. Flooring throughout consists of Red and White Oak hardwood, and in the kitchen classic ceramic tile.
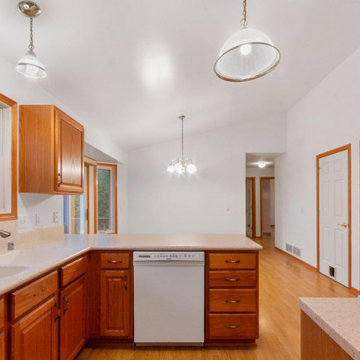
ミルウォーキーにある高級な中くらいなトランジショナルスタイルのおしゃれなキッチン (アンダーカウンターシンク、インセット扉のキャビネット、中間色木目調キャビネット、御影石カウンター、ベージュキッチンパネル、御影石のキッチンパネル、白い調理設備、淡色無垢フローリング、茶色い床、茶色いキッチンカウンター、クロスの天井) の写真
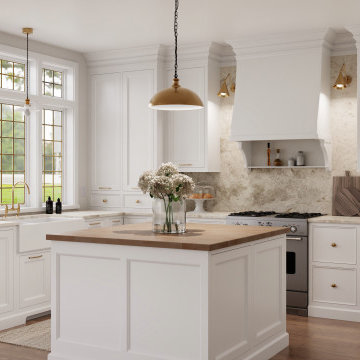
For this kitchen design we wanted to have a variety of material and colour options to visually see what would work best for the style of home without having to put together multiple mood boards and wait for samples. The 3D renders used brought everything together quickly and in a form that was much more comprehensive and easy to understand how all the pieces worked together. We maximized the usability of the space with efficient storage solutions and added character with an antique farmhouse door to the pantry. Adding larger windows that extend to the ceiling added much needed light and opened the whole space up considerably. Wall sconces flanking the hood vent enhanced to crown moulding and provides visual interest.
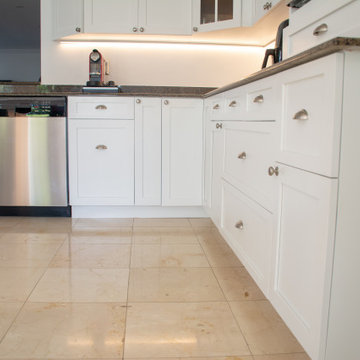
マイアミにある高級な中くらいなトランジショナルスタイルのおしゃれなキッチン (シングルシンク、シェーカースタイル扉のキャビネット、白いキャビネット、御影石カウンター、黒いキッチンパネル、御影石のキッチンパネル、シルバーの調理設備、黒いキッチンカウンター) の写真
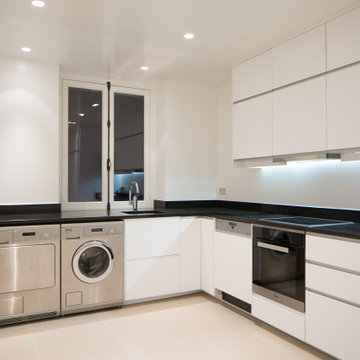
cuisine technique et fonctionnelle pour un service haut de gamme
パリにある高級な広いトランジショナルスタイルのおしゃれなキッチン (アンダーカウンターシンク、インセット扉のキャビネット、白いキャビネット、御影石カウンター、黒いキッチンパネル、御影石のキッチンパネル、シルバーの調理設備、セラミックタイルの床、ベージュの床、黒いキッチンカウンター) の写真
パリにある高級な広いトランジショナルスタイルのおしゃれなキッチン (アンダーカウンターシンク、インセット扉のキャビネット、白いキャビネット、御影石カウンター、黒いキッチンパネル、御影石のキッチンパネル、シルバーの調理設備、セラミックタイルの床、ベージュの床、黒いキッチンカウンター) の写真
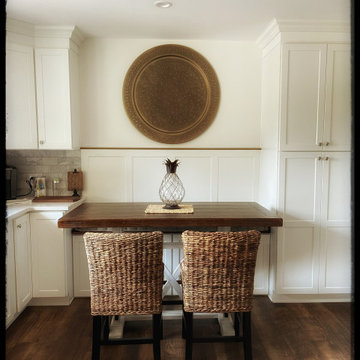
After shot of wainscot detail for eat in kitchen area and bench seating.
デンバーにある高級な中くらいなトランジショナルスタイルのおしゃれなキッチン (シェーカースタイル扉のキャビネット、白いキャビネット、珪岩カウンター、マルチカラーのキッチンパネル、御影石のキッチンパネル、シルバーの調理設備、ラミネートの床、茶色い床、白いキッチンカウンター) の写真
デンバーにある高級な中くらいなトランジショナルスタイルのおしゃれなキッチン (シェーカースタイル扉のキャビネット、白いキャビネット、珪岩カウンター、マルチカラーのキッチンパネル、御影石のキッチンパネル、シルバーの調理設備、ラミネートの床、茶色い床、白いキッチンカウンター) の写真
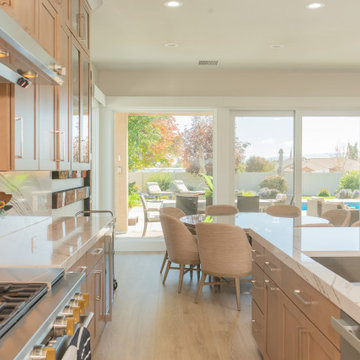
Maple kitchen cabinets, quartz countertops and backsplash all the way to the ceiling, and the Eurofase Lighting pendants make this a modern transitional style home. The large windows and large sliding patio bring the outside in and the inside out. Photos by Robbie Arnold Media, Grand Junction, CO
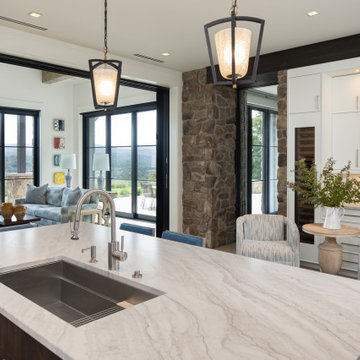
他の地域にある高級な広いトランジショナルスタイルのおしゃれなキッチン (アンダーカウンターシンク、落し込みパネル扉のキャビネット、白いキャビネット、御影石カウンター、白いキッチンパネル、御影石のキッチンパネル、シルバーの調理設備、無垢フローリング、茶色い床、白いキッチンカウンター、表し梁) の写真
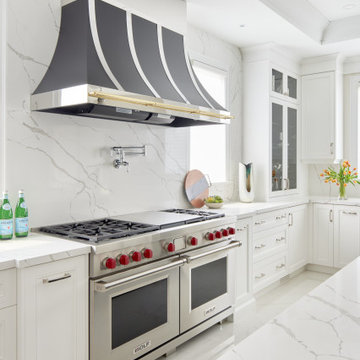
We first worked with these clients in their Toronto home. They recently moved to a new-build in Kleinburg. While their Toronto home was traditional in style and décor, they wanted a more transitional look for their new home. We selected a neutral colour palette of creams, soft grey/blues and added punches of bold colour through art, toss cushions and accessories. All furnishings were curated to suit this family’s lifestyle. They love to host and entertain large family gatherings so maximizing seating in all main spaces was a must. The kitchen table was custom-made to accommodate 12 people comfortably for lunch or dinner or friends dropping by for coffee.
For more about Lumar Interiors, click here: https://www.lumarinteriors.com/
To learn more about this project, click here: https://www.lumarinteriors.com/portfolio/kleinburg-family-home-design-decor/
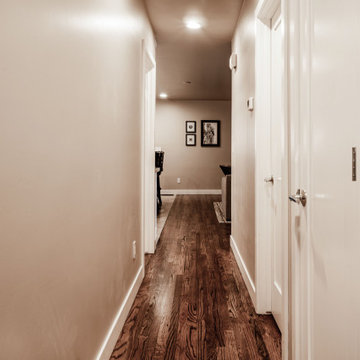
A Beautiful whole house remodel in Prescott Arizona. Featuring bathroom and kitchen renovations with granite counter tops and Wellborn cabinets. Flooring throughout consists of Red and White Oak hardwood, and in the kitchen classic ceramic tile.
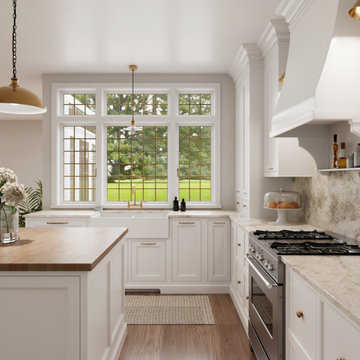
For this kitchen design we wanted to have a variety of material and colour options to visually see what would work best for the style of home without having to put together multiple mood boards and wait for samples. The 3D renders used brought everything together quickly and in a form that was much more comprehensive and easy to understand how all the pieces worked together. We maximized the usability of the space with efficient storage solutions and added character with an antique farmhouse door to the pantry. Adding larger windows that extend to the ceiling added much needed light and opened the whole space up considerably. Wall sconces flanking the hood vent enhanced to crown moulding and provides visual interest.
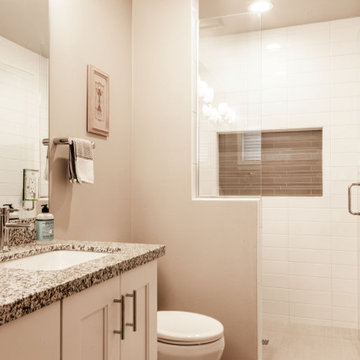
A Beautiful whole house remodel in Prescott Arizona. Featuring bathroom and kitchen renovations with granite counter tops and Wellborn cabinets. Flooring throughout consists of Red and White Oak hardwood, and in the kitchen classic ceramic tile.
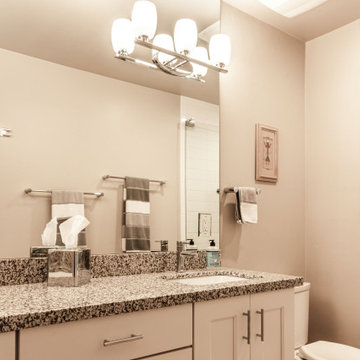
A Beautiful whole house remodel in Prescott Arizona. Featuring bathroom and kitchen renovations with granite counter tops and Wellborn cabinets. Flooring throughout consists of Red and White Oak hardwood, and in the kitchen classic ceramic tile.
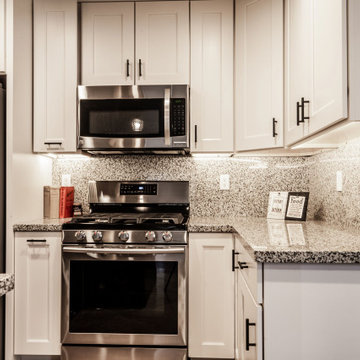
A Beautiful whole house remodel in Prescott Arizona. Featuring bathroom and kitchen renovations with granite counter tops and Wellborn cabinets. Flooring throughout consists of Red and White Oak hardwood, and in the kitchen classic ceramic tile.
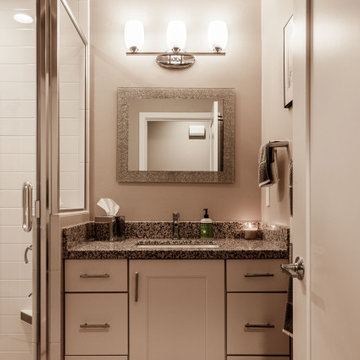
A Beautiful whole house remodel in Prescott Arizona. Featuring bathroom and kitchen renovations with granite counter tops and Wellborn cabinets. Flooring throughout consists of Red and White Oak hardwood, and in the kitchen classic ceramic tile.
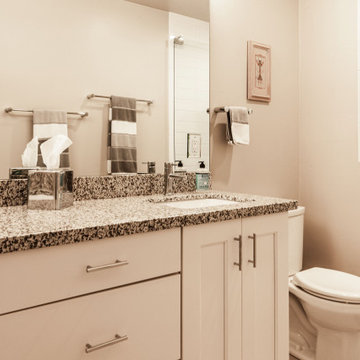
A Beautiful whole house remodel in Prescott Arizona. Featuring bathroom and kitchen renovations with granite counter tops and Wellborn cabinets. Flooring throughout consists of Red and White Oak hardwood, and in the kitchen classic ceramic tile.
高級なベージュのトランジショナルスタイルのキッチン (御影石のキッチンパネル) の写真
1