トランジショナルスタイルのキッチン (ガラス板のキッチンパネル、木材カウンター、ドロップインシンク、シングルシンク) の写真
絞り込み:
資材コスト
並び替え:今日の人気順
写真 1〜15 枚目(全 15 枚)
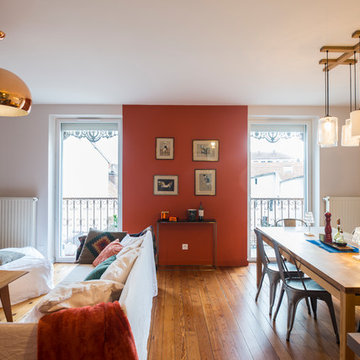
Sandrine Rivière
グルノーブルにある小さなトランジショナルスタイルのおしゃれなキッチン (シングルシンク、インセット扉のキャビネット、グレーのキャビネット、木材カウンター、グレーのキッチンパネル、ガラス板のキッチンパネル、シルバーの調理設備、セラミックタイルの床、グレーの床、ベージュのキッチンカウンター) の写真
グルノーブルにある小さなトランジショナルスタイルのおしゃれなキッチン (シングルシンク、インセット扉のキャビネット、グレーのキャビネット、木材カウンター、グレーのキッチンパネル、ガラス板のキッチンパネル、シルバーの調理設備、セラミックタイルの床、グレーの床、ベージュのキッチンカウンター) の写真
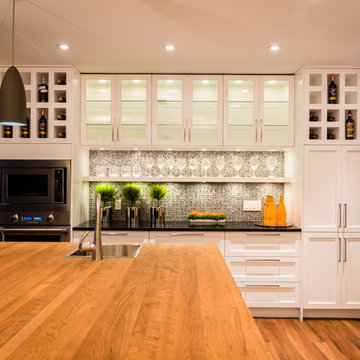
Our clients were an energetic and outgoing couple that loved life, laughter and their family including two well-loved Dachshund dogs.
Their home on a lushly treed cul de sac in Manor Park boasts plenty of character, with pockets of rooms devoted to their artistic and musical passions.
As a trained chef, the husband proudly and naturally commanded the lions share of the kitchen, leaving little room for his wife’s love of baking and crafting. Fine food, good wine and a myriad of guitars are at the root of their impromptu and casual
gatherings.
The original design request was to update the kitchen in functionality and
appearance. With one look at the adjacent space which was not visible to the kitchen but commanded a stunning view with south facing windows - and this project morphed into combining two separate spaces into one.
We opened up the kitchen to incorporate the sunroom and create one large open
concept sun-filled happy space with direct access to the rear yard and seating areas. The kitchen was designed to act as one space with clearly delineated zones, where each person could cook autonomously while being together. Additionally, we maintained a soft seating lounge area and a desk for crafting in natural light.
At the heart of the kitchen is a 6’ x 8’ solid black cherry island which serves as the
social hub for gatherings. We used different materials and textures in each zone to clearly represent the two uniquely individual and dynamic personalities of this
couple. A black and white glass mosaic tile backsplash speaks to the glass fused
hobby that is created in the same space while creating a dramatic statement of a
playful artistic expression.
The custom designed wine niches introduce abstract rectilinear forms. The use of
rich materials, two-toned cabinets, custom floating black cherry shelving and a
classic colour palette of black and white act as a backdrop or canvas, which intentionally allows room for each personal expression to shine.
We doubled the storage capacity within the kitchen which is still discreet and still allows for an abundance of glass front interior lit cabinets to showcase their treasured collections.
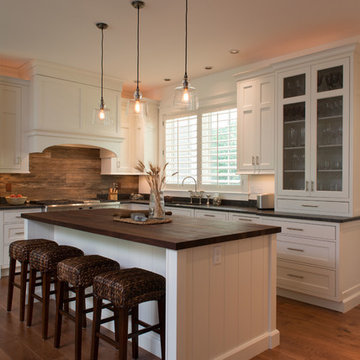
John Hession
ボストンにある中くらいなトランジショナルスタイルのおしゃれなキッチン (シングルシンク、落し込みパネル扉のキャビネット、白いキャビネット、木材カウンター、茶色いキッチンパネル、ガラス板のキッチンパネル、シルバーの調理設備、淡色無垢フローリング) の写真
ボストンにある中くらいなトランジショナルスタイルのおしゃれなキッチン (シングルシンク、落し込みパネル扉のキャビネット、白いキャビネット、木材カウンター、茶色いキッチンパネル、ガラス板のキッチンパネル、シルバーの調理設備、淡色無垢フローリング) の写真
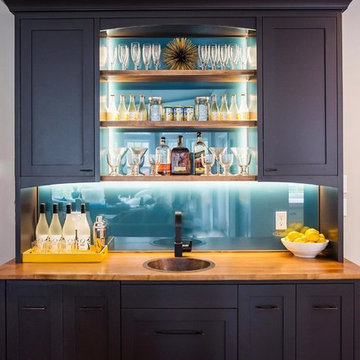
Custom Asian inspired wet bar with glass back splash and custom LED lighting.
ボストンにあるトランジショナルスタイルのおしゃれなダイニングキッチン (シングルシンク、シェーカースタイル扉のキャビネット、黒いキャビネット、木材カウンター、ガラス板のキッチンパネル、パネルと同色の調理設備) の写真
ボストンにあるトランジショナルスタイルのおしゃれなダイニングキッチン (シングルシンク、シェーカースタイル扉のキャビネット、黒いキャビネット、木材カウンター、ガラス板のキッチンパネル、パネルと同色の調理設備) の写真
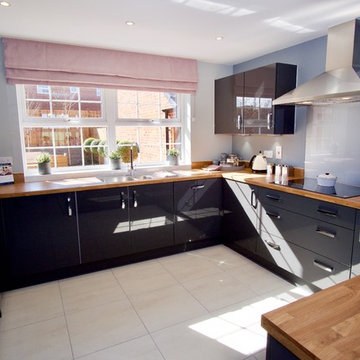
Essenare Properties / Steve White - vsco.co/stevewhiite
他の地域にある中くらいなトランジショナルスタイルのおしゃれなダイニングキッチン (ドロップインシンク、フラットパネル扉のキャビネット、グレーのキャビネット、木材カウンター、青いキッチンパネル、ガラス板のキッチンパネル、シルバーの調理設備、磁器タイルの床) の写真
他の地域にある中くらいなトランジショナルスタイルのおしゃれなダイニングキッチン (ドロップインシンク、フラットパネル扉のキャビネット、グレーのキャビネット、木材カウンター、青いキッチンパネル、ガラス板のキッチンパネル、シルバーの調理設備、磁器タイルの床) の写真
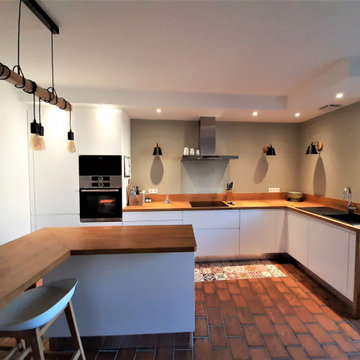
La cuisine, un lieu de vie important .J'ai apporter à la cuisine un style classique chic.
Une préparation en amont à était nécessaire, pour agencer de façon optimale la circulation.
Une couleur vert celadon sur les murs viennent adoucir le sol original, avec des tomettes anciennes
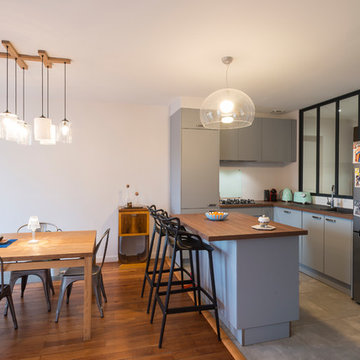
Sandrine Rivière
グルノーブルにある小さなトランジショナルスタイルのおしゃれなキッチン (シングルシンク、インセット扉のキャビネット、グレーのキャビネット、木材カウンター、グレーのキッチンパネル、ガラス板のキッチンパネル、シルバーの調理設備、セラミックタイルの床、グレーの床、ベージュのキッチンカウンター) の写真
グルノーブルにある小さなトランジショナルスタイルのおしゃれなキッチン (シングルシンク、インセット扉のキャビネット、グレーのキャビネット、木材カウンター、グレーのキッチンパネル、ガラス板のキッチンパネル、シルバーの調理設備、セラミックタイルの床、グレーの床、ベージュのキッチンカウンター) の写真
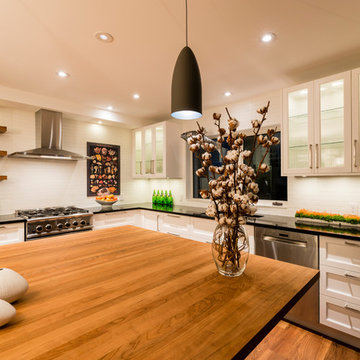
Our clients were an energetic and outgoing couple that loved life, laughter and their family including two well-loved Dachshund dogs.
Their home on a lushly treed cul de sac in Manor Park boasts plenty of character, with pockets of rooms devoted to their artistic and musical passions.
As a trained chef, the husband proudly and naturally commanded the lions share of the kitchen, leaving little room for his wife’s love of baking and crafting. Fine food, good wine and a myriad of guitars are at the root of their impromptu and casual
gatherings.
The original design request was to update the kitchen in functionality and
appearance. With one look at the adjacent space which was not visible to the kitchen but commanded a stunning view with south facing windows - and this project morphed into combining two separate spaces into one.
We opened up the kitchen to incorporate the sunroom and create one large open
concept sun-filled happy space with direct access to the rear yard and seating areas. The kitchen was designed to act as one space with clearly delineated zones, where each person could cook autonomously while being together. Additionally, we maintained a soft seating lounge area and a desk for crafting in natural light.
At the heart of the kitchen is a 6’ x 8’ solid black cherry island which serves as the
social hub for gatherings. We used different materials and textures in each zone to clearly represent the two uniquely individual and dynamic personalities of this
couple. A black and white glass mosaic tile backsplash speaks to the glass fused
hobby that is created in the same space while creating a dramatic statement of a
playful artistic expression.
The custom designed wine niches introduce abstract rectilinear forms. The use of
rich materials, two-toned cabinets, custom floating black cherry shelving and a
classic colour palette of black and white act as a backdrop or canvas, which intentionally allows room for each personal expression to shine.
We doubled the storage capacity within the kitchen which is still discreet and still allows for an abundance of glass front interior lit cabinets to showcase their treasured collections.
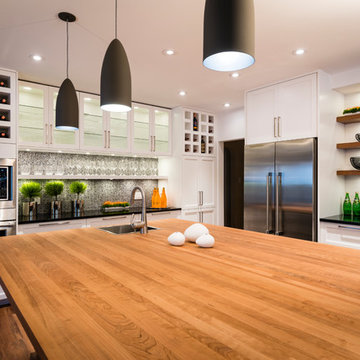
Our clients were an energetic and outgoing couple that loved life, laughter and their family including two well-loved Dachshund dogs.
Their home on a lushly treed cul de sac in Manor Park boasts plenty of character, with pockets of rooms devoted to their artistic and musical passions.
As a trained chef, the husband proudly and naturally commanded the lions share of the kitchen, leaving little room for his wife’s love of baking and crafting. Fine food, good wine and a myriad of guitars are at the root of their impromptu and casual
gatherings.
The original design request was to update the kitchen in functionality and
appearance. With one look at the adjacent space which was not visible to the kitchen but commanded a stunning view with south facing windows - and this project morphed into combining two separate spaces into one.
We opened up the kitchen to incorporate the sunroom and create one large open
concept sun-filled happy space with direct access to the rear yard and seating areas. The kitchen was designed to act as one space with clearly delineated zones, where each person could cook autonomously while being together. Additionally, we maintained a soft seating lounge area and a desk for crafting in natural light.
At the heart of the kitchen is a 6’ x 8’ solid black cherry island which serves as the
social hub for gatherings. We used different materials and textures in each zone to clearly represent the two uniquely individual and dynamic personalities of this
couple. A black and white glass mosaic tile backsplash speaks to the glass fused
hobby that is created in the same space while creating a dramatic statement of a
playful artistic expression.
The custom designed wine niches introduce abstract rectilinear forms. The use of
rich materials, two-toned cabinets, custom floating black cherry shelving and a
classic colour palette of black and white act as a backdrop or canvas, which intentionally allows room for each personal expression to shine.
We doubled the storage capacity within the kitchen which is still discreet and still allows for an abundance of glass front interior lit cabinets to showcase their treasured collections.
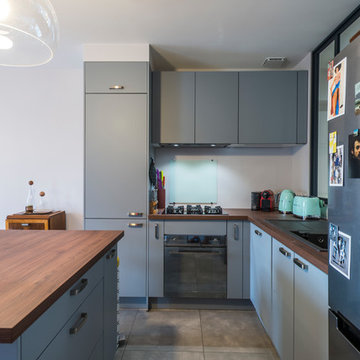
Sandrine Rivière
グルノーブルにある小さなトランジショナルスタイルのおしゃれなキッチン (シングルシンク、インセット扉のキャビネット、グレーのキャビネット、木材カウンター、グレーのキッチンパネル、ガラス板のキッチンパネル、シルバーの調理設備、セラミックタイルの床、グレーの床、ベージュのキッチンカウンター) の写真
グルノーブルにある小さなトランジショナルスタイルのおしゃれなキッチン (シングルシンク、インセット扉のキャビネット、グレーのキャビネット、木材カウンター、グレーのキッチンパネル、ガラス板のキッチンパネル、シルバーの調理設備、セラミックタイルの床、グレーの床、ベージュのキッチンカウンター) の写真
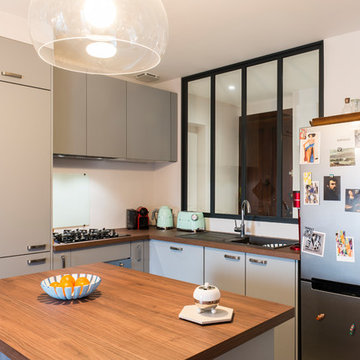
Sandrine Rivière
グルノーブルにある小さなトランジショナルスタイルのおしゃれなキッチン (シングルシンク、インセット扉のキャビネット、グレーのキャビネット、木材カウンター、グレーのキッチンパネル、ガラス板のキッチンパネル、シルバーの調理設備、セラミックタイルの床、グレーの床、ベージュのキッチンカウンター) の写真
グルノーブルにある小さなトランジショナルスタイルのおしゃれなキッチン (シングルシンク、インセット扉のキャビネット、グレーのキャビネット、木材カウンター、グレーのキッチンパネル、ガラス板のキッチンパネル、シルバーの調理設備、セラミックタイルの床、グレーの床、ベージュのキッチンカウンター) の写真
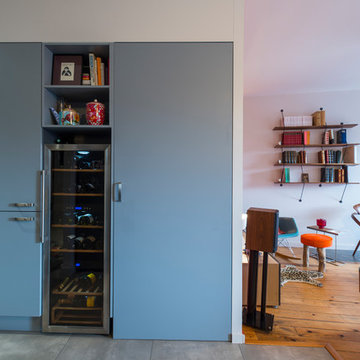
Sandrine Rivière
グルノーブルにある小さなトランジショナルスタイルのおしゃれなキッチン (シングルシンク、インセット扉のキャビネット、グレーのキャビネット、木材カウンター、グレーのキッチンパネル、ガラス板のキッチンパネル、シルバーの調理設備、セラミックタイルの床、グレーの床、ベージュのキッチンカウンター) の写真
グルノーブルにある小さなトランジショナルスタイルのおしゃれなキッチン (シングルシンク、インセット扉のキャビネット、グレーのキャビネット、木材カウンター、グレーのキッチンパネル、ガラス板のキッチンパネル、シルバーの調理設備、セラミックタイルの床、グレーの床、ベージュのキッチンカウンター) の写真
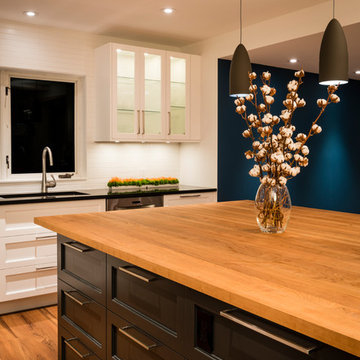
Our clients were an energetic and outgoing couple that loved life, laughter and their family including two well-loved Dachshund dogs.
Their home on a lushly treed cul de sac in Manor Park boasts plenty of character, with pockets of rooms devoted to their artistic and musical passions.
As a trained chef, the husband proudly and naturally commanded the lions share of the kitchen, leaving little room for his wife’s love of baking and crafting. Fine food, good wine and a myriad of guitars are at the root of their impromptu and casual
gatherings.
The original design request was to update the kitchen in functionality and
appearance. With one look at the adjacent space which was not visible to the kitchen but commanded a stunning view with south facing windows - and this project morphed into combining two separate spaces into one.
We opened up the kitchen to incorporate the sunroom and create one large open
concept sun-filled happy space with direct access to the rear yard and seating areas. The kitchen was designed to act as one space with clearly delineated zones, where each person could cook autonomously while being together. Additionally, we maintained a soft seating lounge area and a desk for crafting in natural light.
At the heart of the kitchen is a 6’ x 8’ solid black cherry island which serves as the
social hub for gatherings. We used different materials and textures in each zone to clearly represent the two uniquely individual and dynamic personalities of this
couple. A black and white glass mosaic tile backsplash speaks to the glass fused
hobby that is created in the same space while creating a dramatic statement of a
playful artistic expression.
The custom designed wine niches introduce abstract rectilinear forms. The use of
rich materials, two-toned cabinets, custom floating black cherry shelving and a
classic colour palette of black and white act as a backdrop or canvas, which intentionally allows room for each personal expression to shine.
We doubled the storage capacity within the kitchen which is still discreet and still allows for an abundance of glass front interior lit cabinets to showcase their treasured collections.
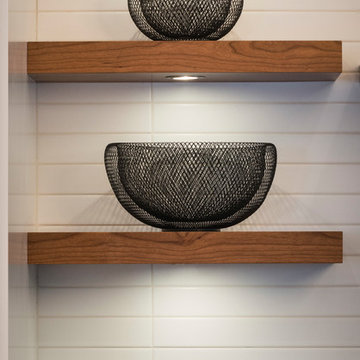
Our clients were an energetic and outgoing couple that loved life, laughter and their family including two well-loved Dachshund dogs.
Their home on a lushly treed cul de sac in Manor Park boasts plenty of character, with pockets of rooms devoted to their artistic and musical passions.
As a trained chef, the husband proudly and naturally commanded the lions share of the kitchen, leaving little room for his wife’s love of baking and crafting. Fine food, good wine and a myriad of guitars are at the root of their impromptu and casual
gatherings.
The original design request was to update the kitchen in functionality and
appearance. With one look at the adjacent space which was not visible to the kitchen but commanded a stunning view with south facing windows - and this project morphed into combining two separate spaces into one.
We opened up the kitchen to incorporate the sunroom and create one large open
concept sun-filled happy space with direct access to the rear yard and seating areas. The kitchen was designed to act as one space with clearly delineated zones, where each person could cook autonomously while being together. Additionally, we maintained a soft seating lounge area and a desk for crafting in natural light.
At the heart of the kitchen is a 6’ x 8’ solid black cherry island which serves as the
social hub for gatherings. We used different materials and textures in each zone to clearly represent the two uniquely individual and dynamic personalities of this
couple. A black and white glass mosaic tile backsplash speaks to the glass fused
hobby that is created in the same space while creating a dramatic statement of a
playful artistic expression.
The custom designed wine niches introduce abstract rectilinear forms. The use of
rich materials, two-toned cabinets, custom floating black cherry shelving and a
classic colour palette of black and white act as a backdrop or canvas, which intentionally allows room for each personal expression to shine.
We doubled the storage capacity within the kitchen which is still discreet and still allows for an abundance of glass front interior lit cabinets to showcase their treasured collections.
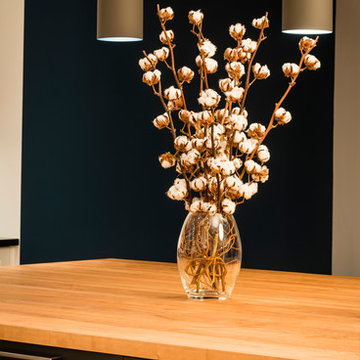
Our clients were an energetic and outgoing couple that loved life, laughter and their family including two well-loved Dachshund dogs.
Their home on a lushly treed cul de sac in Manor Park boasts plenty of character, with pockets of rooms devoted to their artistic and musical passions.
As a trained chef, the husband proudly and naturally commanded the lions share of the kitchen, leaving little room for his wife’s love of baking and crafting. Fine food, good wine and a myriad of guitars are at the root of their impromptu and casual
gatherings.
The original design request was to update the kitchen in functionality and
appearance. With one look at the adjacent space which was not visible to the kitchen but commanded a stunning view with south facing windows - and this project morphed into combining two separate spaces into one.
We opened up the kitchen to incorporate the sunroom and create one large open
concept sun-filled happy space with direct access to the rear yard and seating areas. The kitchen was designed to act as one space with clearly delineated zones, where each person could cook autonomously while being together. Additionally, we maintained a soft seating lounge area and a desk for crafting in natural light.
At the heart of the kitchen is a 6’ x 8’ solid black cherry island which serves as the
social hub for gatherings. We used different materials and textures in each zone to clearly represent the two uniquely individual and dynamic personalities of this
couple. A black and white glass mosaic tile backsplash speaks to the glass fused
hobby that is created in the same space while creating a dramatic statement of a
playful artistic expression.
The custom designed wine niches introduce abstract rectilinear forms. The use of
rich materials, two-toned cabinets, custom floating black cherry shelving and a
classic colour palette of black and white act as a backdrop or canvas, which intentionally allows room for each personal expression to shine.
We doubled the storage capacity within the kitchen which is still discreet and still allows for an abundance of glass front interior lit cabinets to showcase their treasured collections.
トランジショナルスタイルのキッチン (ガラス板のキッチンパネル、木材カウンター、ドロップインシンク、シングルシンク) の写真
1