トランジショナルスタイルのキッチン (ガラス板のキッチンパネル、クオーツストーンカウンター、木材カウンター、亜鉛製カウンター) の写真
絞り込み:
資材コスト
並び替え:今日の人気順
写真 1〜20 枚目(全 1,452 枚)

他の地域にあるラグジュアリーな中くらいなトランジショナルスタイルのおしゃれなキッチン (アンダーカウンターシンク、青いキャビネット、濃色無垢フローリング、茶色い床、白いキッチンカウンター、クオーツストーンカウンター、シェーカースタイル扉のキャビネット、グレーのキッチンパネル、ガラス板のキッチンパネル、シルバーの調理設備、アイランドなし) の写真

Handleless in-frame shaker kitchen painted in Little Greene 'French Grey'.
Worktops and sink are 30mm Silestone Blanco Zeus Extreme (suede finish).
Glass splashback.
Mercury 1082 (induction) range cooker.
Fisher & Paykel RF610ADX4 fridge freezer.
Quooker Fusion Round tap
Photo by Rowland Roques-O'Neil.
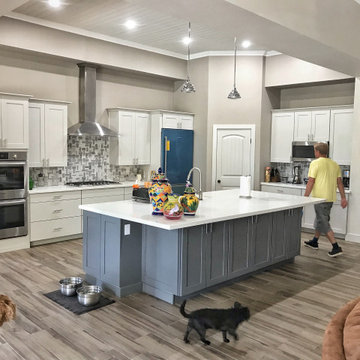
This is the perfect example of "Transitional" kitchen design. White shaker kitchen with a contrasting gray shaker island. All white quartz counter tops, gray and white glass pattern backsplash and "wood look" porcelain planks on the floors. Simple, sleek, clean and cool. Enjoy!
#kitchen #design #cabinets #kitchencabinets #kitchendesign #trends #kitchentrends #designtrends #modernkitchen #moderndesign #transitionaldesign #transitionalkitchens #farmhousekitchen #farmhousedesign #scottsdalekitchens #scottsdalecabinets #scottsdaledesign #phoenixkitchen #phoenixdesign #phoenixcabinets #kitchenideas #designideas #kitchendesignideas
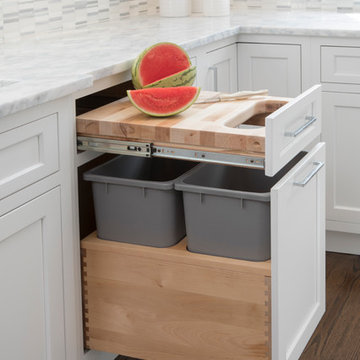
ニューヨークにある高級な広いトランジショナルスタイルのおしゃれなキッチン (シェーカースタイル扉のキャビネット、白いキャビネット、クオーツストーンカウンター、白いキッチンパネル、ガラス板のキッチンパネル、シルバーの調理設備、無垢フローリング、茶色い床) の写真
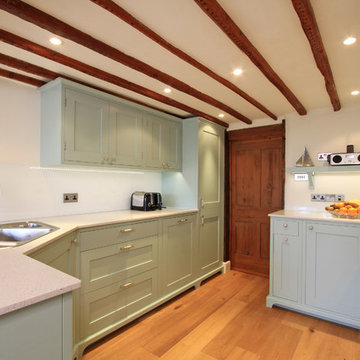
Here you can see the overall layout of the kitchen with the sink and main preparation area to the left with the fridge at the end. On the right you have the twin, side-by-side Samsung single ovens, Bosch induction hob and Elica chimney extractor hood.
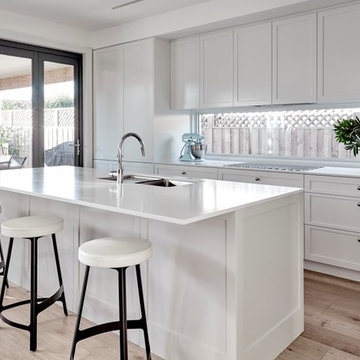
The Linear Kitchen flows from the open lounge dining area to include a butlers pantry the to the laundry and
seamlessly into the storage area designed for shoes school bags and sporting equipment. Clever Storage .. Pivot doors hide the kitchen appliances and breakfast bar and open up as needed. The doors fit neatly back into the joinery.
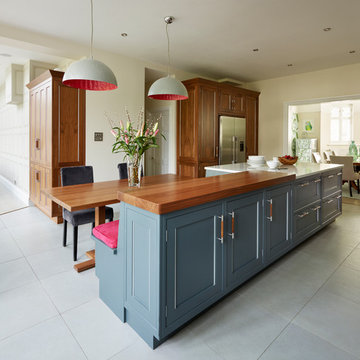
The position of the kitchen is between the family TV room and the formal dining area; therefore the kitchen forms the core of this family home. Tall walnut cabinets add the warmth and richness of American Black Walnut to this otherwise very calm colour scheme. The walnut dining table and bar on the island incorporates walnut accents throughout the room, enriching the design making it feel welcoming and inviting.
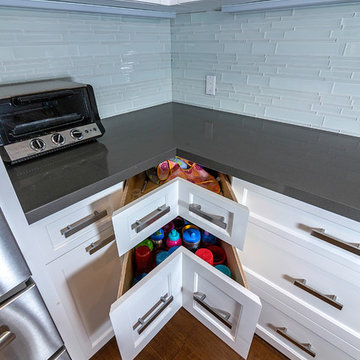
サンフランシスコにあるラグジュアリーな広いトランジショナルスタイルのおしゃれなキッチン (アンダーカウンターシンク、シェーカースタイル扉のキャビネット、白いキャビネット、クオーツストーンカウンター、白いキッチンパネル、ガラス板のキッチンパネル、シルバーの調理設備、無垢フローリング) の写真
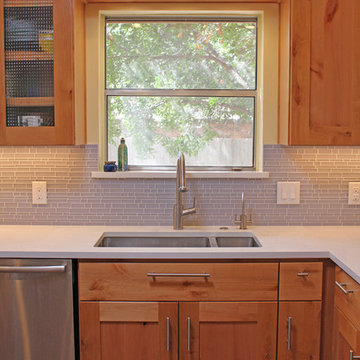
Transitional kitchen features modern White counter tops and Shaker doors, Knotty Alder cabinets and rustic wood flooring. Mesquite raised bar counter top and Schluter edging at the top of the cabinets are unique design features. Commercial range and range hood used on the project, and lights in the canopy above the sink are special features as well.
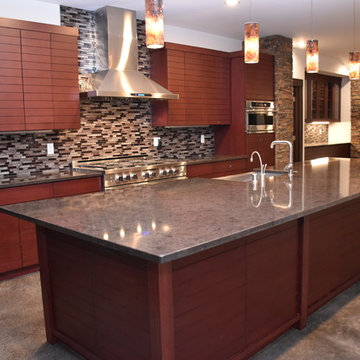
By Steve M. Homa
ミルウォーキーにある中くらいなトランジショナルスタイルのおしゃれなキッチン (シングルシンク、フラットパネル扉のキャビネット、赤いキャビネット、クオーツストーンカウンター、マルチカラーのキッチンパネル、ガラス板のキッチンパネル、シルバーの調理設備、コンクリートの床、茶色い床) の写真
ミルウォーキーにある中くらいなトランジショナルスタイルのおしゃれなキッチン (シングルシンク、フラットパネル扉のキャビネット、赤いキャビネット、クオーツストーンカウンター、マルチカラーのキッチンパネル、ガラス板のキッチンパネル、シルバーの調理設備、コンクリートの床、茶色い床) の写真
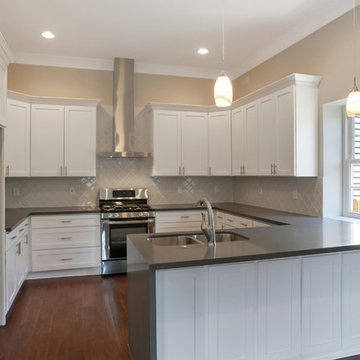
Heart of New Orleans, LA, beautiful full homes renovation from studs up.
Property features:
- quartz and marble counter tops,
- wood floors,
- 8" base and crown mouldings,
- all wood cabinets,
..and much, much more!
For free estimate call or click now!
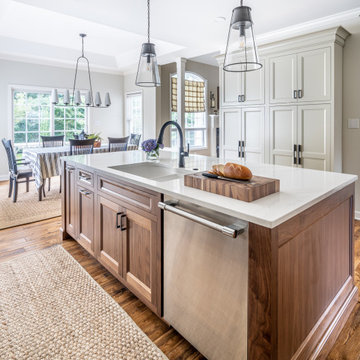
フィラデルフィアにある高級な中くらいなトランジショナルスタイルのおしゃれなキッチン (アンダーカウンターシンク、フラットパネル扉のキャビネット、ベージュのキャビネット、クオーツストーンカウンター、白いキッチンパネル、ガラス板のキッチンパネル、シルバーの調理設備、無垢フローリング、茶色い床、白いキッチンカウンター) の写真
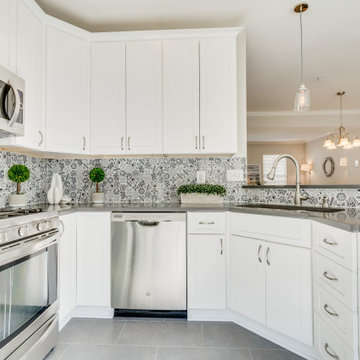
ワシントンD.C.にある低価格の小さなトランジショナルスタイルのおしゃれなキッチン (シングルシンク、シェーカースタイル扉のキャビネット、白いキャビネット、クオーツストーンカウンター、グレーのキッチンパネル、ガラス板のキッチンパネル、シルバーの調理設備、磁器タイルの床、グレーの床、グレーのキッチンカウンター) の写真
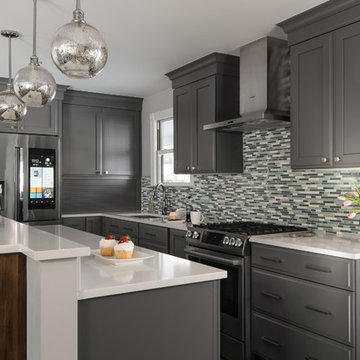
For this young family, their existing space wasn’t working for their lifestyle. Besides the aesthetics, they felt the kitchen wasn’t living up to its full potential. A list of their wants/needs included an open, sleek design that allowed their three children to eat at the island and have a place at a nearby desk to complete homework or watch television while dinner was being prepared.
With the family’s main traffic area leading directly from the garage into the kitchen, it was critical to consider a place for the kids to place their schoolwork, sports equipment, art supplies and even bring in groceries. With all of that in mind, we added lockers for each child right at the garage entry, with the idea that the cabinets could be transitioned into additional pantry storage as the family matures.
With the new open space, we were able to update the room using dark and light grays, on the cabinetry and walls. Combining the elegance of traditional design with the fresh and refined look of contemporary style trends, we mixed natural wood and stone and dark oak flooring with the contemporary look of paneled cabinetry, stainless steel appliances, sleek hardware, and a glass and marble tile backsplash.
By mixing these materials the home’s traditional heritage is kept intact, but the young tech savvy family now has a fantastic space where they can gather for family meals and entertainment.
Kate Benjamin Photography
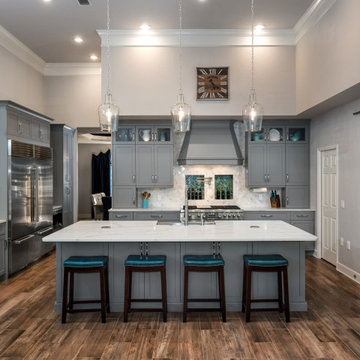
This transitional style kitchen design in Gainesville has an eye catching color scheme in cool shades of gray with vibrant accents of blue throughout the space. The gray perimeter kitchen cabinets coordinate perfectly with a matching custom hood, and glass front upper cabinets are ideal for displaying decorative items. The island cabinetry is a lighter shade of gray and includes open shelves at both ends. The design is complemented by an engineered quartz countertop and light gray tile backsplash. Throughout the space, vibrant pops of blue accent the kitchen design, from small accessories to the blue chevron patterned glass tile featured above the range. The island barstools and a banquette seating area also feature the signature blue tones, as well as the stunning blue sliding barn door. The design is finished with glass pendant lights, a Sub Zero refrigerator and Wolf oven and range, and a wood look tile floor.
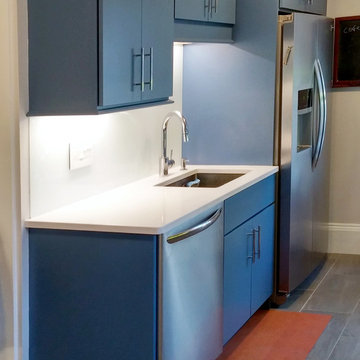
ボストンにある高級な小さなトランジショナルスタイルのおしゃれなキッチン (アンダーカウンターシンク、フラットパネル扉のキャビネット、青いキャビネット、クオーツストーンカウンター、白いキッチンパネル、ガラス板のキッチンパネル、シルバーの調理設備、磁器タイルの床、アイランドなし) の写真
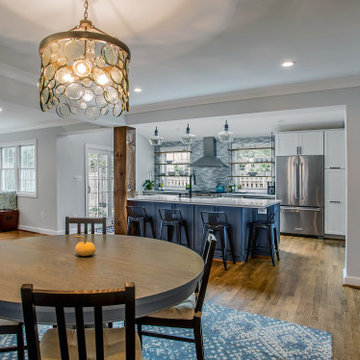
Warmly Inviting
Kitchen and Dining room"
Out: brick bearing walls, old porch, tiny kitchen, confining dining room,
In: light filled addition, open floorplan with front to back sight lines, stunning kitchen, spacious island, warm reclaimed column and shelving.
"The Dining and Mud Rooms"
After converting the tiny kitchen into a mudroom with a centered doorway, the typical daily accumulated shoes, backpacks and coats now can easily be hidden from view simply by sliding together the unique re-purposed barn doors. Narrow openings to the left and right were enlarged inviting guests to explore the warm and fun new spaces while allowing plenty of room to expand the table
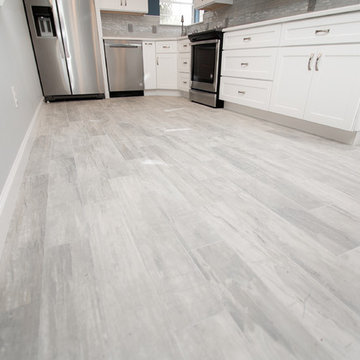
This customer wanted to brighten and update a VERY dated and cramped kitchen. The end result accomplished all of the desired results and looks amazing!
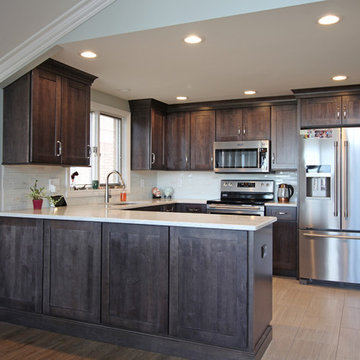
This compact transitional kitchen design has everything you need to manage a busy family's kitchen. The U-shaped design includes a peninsula that separates the kitchen workspace from the dining and living areas. Dark wood Medallion kitchen cabinets are topped by a white Mont quartz countertop, and include ample storage with lower cabinets around the perimeter and upper cabinet along the two walls. The design is offset by stainless steel appliances, including a built-in microwave hood combo, and a beige porcelain tile floor.
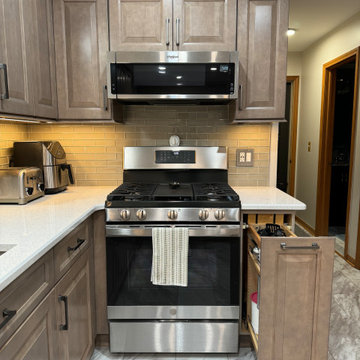
Cabinetry: Showplace EVO
Style: Philip w/ FPH
Finish: Maple Sparrow
Countertop: Solid Surfaces Unlimited- Snowbank
Plumbing: Blanco Precis 30 Sink in Truffle, Delta Coranto Faucet in Stainless Steel
Hardware: Hardware Resources Sullivan Pull in Brushed Pewter
Tile: Virginia Tile- Debut 2" x 6" Brick Mosaic in Foundation
Flooring: Krauseneck Carpet One- Conquista Flusso 12" x 24" Vinyl
Designer: Alex Tooma
Contractor: Paul Carson of Carson's Installations & Erik Bradley of The Bradley Tile Co. LLC
トランジショナルスタイルのキッチン (ガラス板のキッチンパネル、クオーツストーンカウンター、木材カウンター、亜鉛製カウンター) の写真
1