トランジショナルスタイルのキッチン (ガラス板のキッチンパネル、マルチカラーのキッチンカウンター、クッションフロア) の写真
絞り込み:
資材コスト
並び替え:今日の人気順
写真 1〜7 枚目(全 7 枚)
1/5
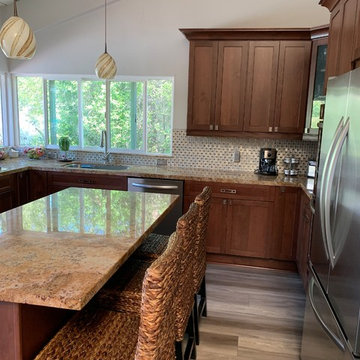
Adding mosaic backsplash to create a new and fresh look to the existing cabinets.
オレンジカウンティにある中くらいなトランジショナルスタイルのおしゃれなキッチン (シングルシンク、シェーカースタイル扉のキャビネット、茶色いキャビネット、御影石カウンター、メタリックのキッチンパネル、ガラス板のキッチンパネル、シルバーの調理設備、クッションフロア、ベージュの床、マルチカラーのキッチンカウンター) の写真
オレンジカウンティにある中くらいなトランジショナルスタイルのおしゃれなキッチン (シングルシンク、シェーカースタイル扉のキャビネット、茶色いキャビネット、御影石カウンター、メタリックのキッチンパネル、ガラス板のキッチンパネル、シルバーの調理設備、クッションフロア、ベージュの床、マルチカラーのキッチンカウンター) の写真
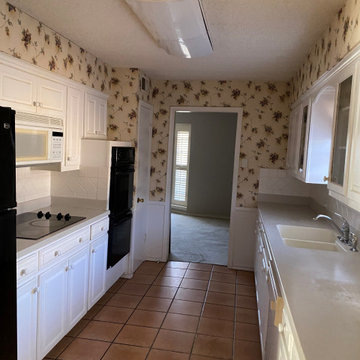
ダラスにある高級な広いトランジショナルスタイルのおしゃれなキッチン (アンダーカウンターシンク、全タイプのキャビネット扉、白いキャビネット、御影石カウンター、マルチカラーのキッチンパネル、ガラス板のキッチンパネル、シルバーの調理設備、クッションフロア、アイランドなし、グレーの床、マルチカラーのキッチンカウンター) の写真
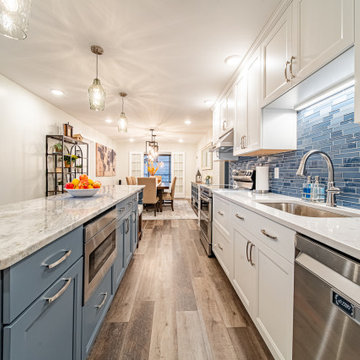
The kitchen was completely reconfigured, moving from the exterior to the interior wall. The former laundry space was converted into a pantry and refrigerator area, significantly boosting storage options. Additionally, an island was introduced, offering extra workspace and a cozy dining spot within the kitchen. The renovation’s design also featured vibrant pops of color in the island and backsplash, invigorating the space with a lively and inviting ambiance.
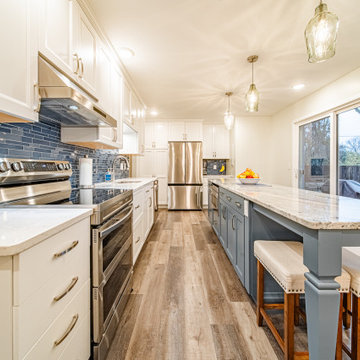
The kitchen was completely reconfigured, moving from the exterior to the interior wall. The former laundry space was converted into a pantry and refrigerator area, significantly boosting storage options. Additionally, an island was introduced, offering extra workspace and a cozy dining spot within the kitchen. The renovation’s design also featured vibrant pops of color in the island and backsplash, invigorating the space with a lively and inviting ambiance.
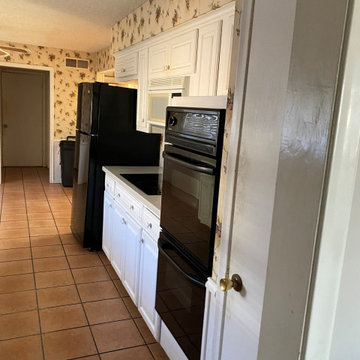
ダラスにある高級な広いトランジショナルスタイルのおしゃれなキッチン (アンダーカウンターシンク、全タイプのキャビネット扉、白いキャビネット、御影石カウンター、マルチカラーのキッチンパネル、ガラス板のキッチンパネル、シルバーの調理設備、クッションフロア、アイランドなし、グレーの床、マルチカラーのキッチンカウンター) の写真
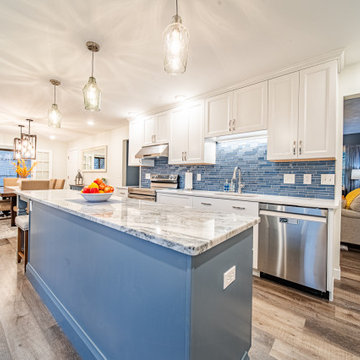
The kitchen was completely reconfigured, moving from the exterior to the interior wall. The former laundry space was converted into a pantry and refrigerator area, significantly boosting storage options. Additionally, an island was introduced, offering extra workspace and a cozy dining spot within the kitchen. The renovation’s design also featured vibrant pops of color in the island and backsplash, invigorating the space with a lively and inviting ambiance.
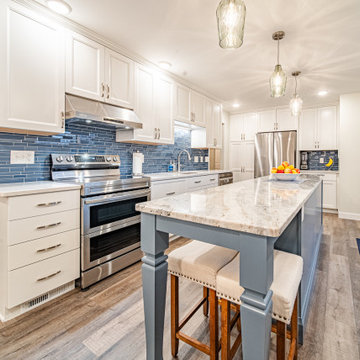
The kitchen was completely reconfigured, moving from the exterior to the interior wall. The former laundry space was converted into a pantry and refrigerator area, significantly boosting storage options. Additionally, an island was introduced, offering extra workspace and a cozy dining spot within the kitchen. The renovation’s design also featured vibrant pops of color in the island and backsplash, invigorating the space with a lively and inviting ambiance.
トランジショナルスタイルのキッチン (ガラス板のキッチンパネル、マルチカラーのキッチンカウンター、クッションフロア) の写真
1