ベージュのトランジショナルスタイルのキッチン (ガラス板のキッチンパネル、フラットパネル扉のキャビネット、落し込みパネル扉のキャビネット) の写真
絞り込み:
資材コスト
並び替え:今日の人気順
写真 1〜20 枚目(全 89 枚)
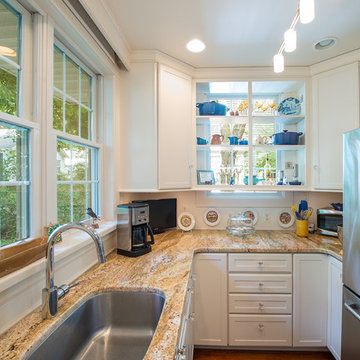
Shelves see through to window, granite countertops, new kitchen lighting, stanless steel sink and refrigerator.
photo by Don Cochran
ニューヨークにある高級な小さなトランジショナルスタイルのおしゃれなキッチン (アンダーカウンターシンク、落し込みパネル扉のキャビネット、白いキャビネット、御影石カウンター、ガラス板のキッチンパネル、シルバーの調理設備、無垢フローリング、アイランドなし、茶色い床) の写真
ニューヨークにある高級な小さなトランジショナルスタイルのおしゃれなキッチン (アンダーカウンターシンク、落し込みパネル扉のキャビネット、白いキャビネット、御影石カウンター、ガラス板のキッチンパネル、シルバーの調理設備、無垢フローリング、アイランドなし、茶色い床) の写真
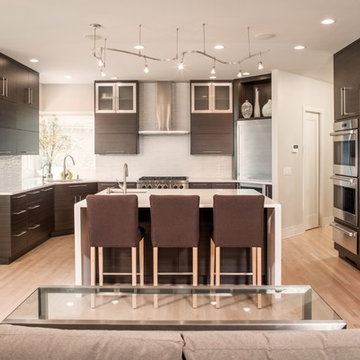
Thomas Grady Photography
オマハにある高級な中くらいなトランジショナルスタイルのおしゃれなキッチン (アンダーカウンターシンク、フラットパネル扉のキャビネット、茶色いキャビネット、クオーツストーンカウンター、白いキッチンパネル、ガラス板のキッチンパネル、シルバーの調理設備、淡色無垢フローリング) の写真
オマハにある高級な中くらいなトランジショナルスタイルのおしゃれなキッチン (アンダーカウンターシンク、フラットパネル扉のキャビネット、茶色いキャビネット、クオーツストーンカウンター、白いキッチンパネル、ガラス板のキッチンパネル、シルバーの調理設備、淡色無垢フローリング) の写真

FLOOR TILES: Minoli Stelvio Walnut Matt 15.2/61.5
ロンドンにある中くらいなトランジショナルスタイルのおしゃれなキッチン (磁器タイルの床、茶色い床、アンダーカウンターシンク、落し込みパネル扉のキャビネット、グレーのキャビネット、ガラス板のキッチンパネル、白いキッチンカウンター、ベージュキッチンパネル、パネルと同色の調理設備) の写真
ロンドンにある中くらいなトランジショナルスタイルのおしゃれなキッチン (磁器タイルの床、茶色い床、アンダーカウンターシンク、落し込みパネル扉のキャビネット、グレーのキャビネット、ガラス板のキッチンパネル、白いキッチンカウンター、ベージュキッチンパネル、パネルと同色の調理設備) の写真
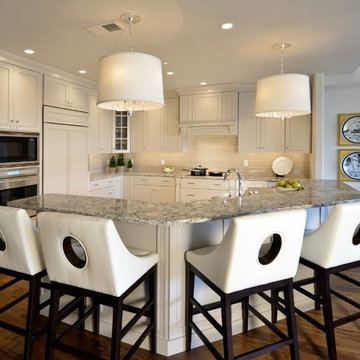
フィラデルフィアにある中くらいなトランジショナルスタイルのおしゃれなキッチン (御影石カウンター、アンダーカウンターシンク、落し込みパネル扉のキャビネット、ベージュのキャビネット、ベージュキッチンパネル、ガラス板のキッチンパネル、パネルと同色の調理設備、無垢フローリング、茶色い床) の写真
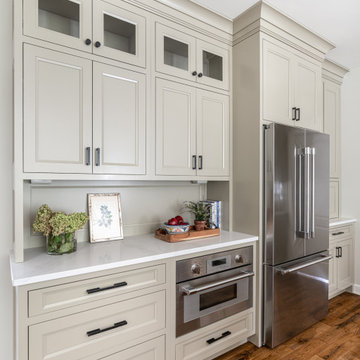
フィラデルフィアにある高級な中くらいなトランジショナルスタイルのおしゃれなキッチン (アンダーカウンターシンク、フラットパネル扉のキャビネット、ベージュのキャビネット、クオーツストーンカウンター、白いキッチンパネル、ガラス板のキッチンパネル、シルバーの調理設備、無垢フローリング、茶色い床、白いキッチンカウンター) の写真
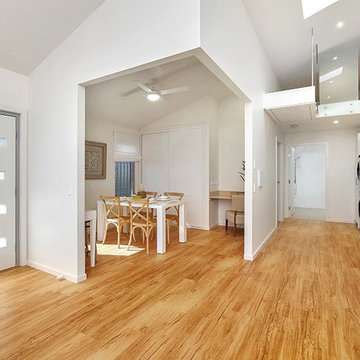
Adaptable kitchen - Photo by Keiren
セントラルコーストにある高級な小さなトランジショナルスタイルのおしゃれなキッチン (ダブルシンク、フラットパネル扉のキャビネット、白いキャビネット、人工大理石カウンター、緑のキッチンパネル、ガラス板のキッチンパネル、シルバーの調理設備、クッションフロア、アイランドなし) の写真
セントラルコーストにある高級な小さなトランジショナルスタイルのおしゃれなキッチン (ダブルシンク、フラットパネル扉のキャビネット、白いキャビネット、人工大理石カウンター、緑のキッチンパネル、ガラス板のキッチンパネル、シルバーの調理設備、クッションフロア、アイランドなし) の写真
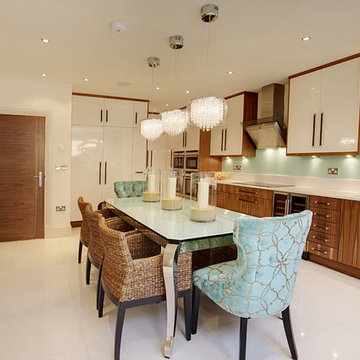
Adrian Richardson
他の地域にある広いトランジショナルスタイルのおしゃれなキッチン (アンダーカウンターシンク、フラットパネル扉のキャビネット、濃色木目調キャビネット、青いキッチンパネル、シルバーの調理設備、アイランドなし、人工大理石カウンター、ガラス板のキッチンパネル、磁器タイルの床) の写真
他の地域にある広いトランジショナルスタイルのおしゃれなキッチン (アンダーカウンターシンク、フラットパネル扉のキャビネット、濃色木目調キャビネット、青いキッチンパネル、シルバーの調理設備、アイランドなし、人工大理石カウンター、ガラス板のキッチンパネル、磁器タイルの床) の写真
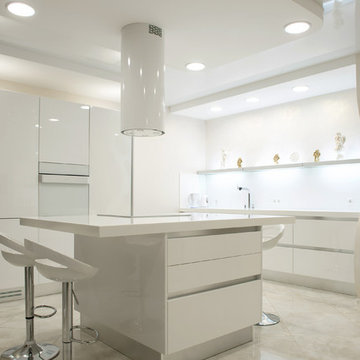
Алексей Кузнецов
モスクワにあるお手頃価格の中くらいなトランジショナルスタイルのおしゃれなキッチン (アンダーカウンターシンク、フラットパネル扉のキャビネット、白いキャビネット、人工大理石カウンター、白いキッチンパネル、ガラス板のキッチンパネル、白い調理設備、大理石の床、ベージュの床) の写真
モスクワにあるお手頃価格の中くらいなトランジショナルスタイルのおしゃれなキッチン (アンダーカウンターシンク、フラットパネル扉のキャビネット、白いキャビネット、人工大理石カウンター、白いキッチンパネル、ガラス板のキッチンパネル、白い調理設備、大理石の床、ベージュの床) の写真
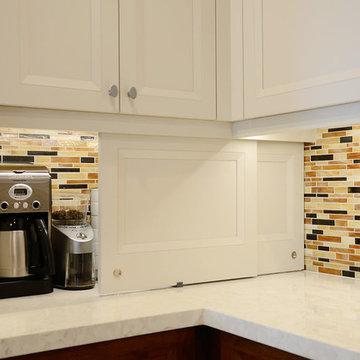
The homeowner is a retired professional and a passionate home chef who desired to have the finest in luxury appliances. They interviewed several large design build firms that just didnt listen to them. After approaching our company they discovered we were a perfect fit as we listened to their specific remodeling needs and were not concerned about making the sale. This couple entertains large crowds of people and their kitchen was tiny and outdated for their needs. We opened up the wall between the kitchen and dining room, removed an awkward drop ceiling, added square footage to the kitchen and dining room spaces. Finally adding exterior sliding door with a La Cantina Bi-Fold door. We moved and installed a new sink window at the wall between the kitchen and dining room. The new configuration allowed for more working area as well as much needed additional kitchen storage.
An integrated flush Subzero Refrigerator and Freezer are the perfect for this home owners entertaining needs.
The island features a Miele Range with and island sink, the second sink is a necessity for this Chef.
The details are not overlooked in the cabinetry with the beveled door by Ovation Cabinetry available exclusively at Signature Designs Kitchen Bath in San Diego.
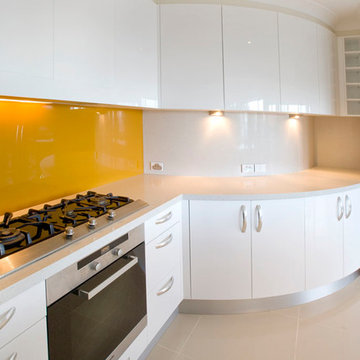
ワシントンD.C.にある高級な中くらいなトランジショナルスタイルのおしゃれなキッチン (フラットパネル扉のキャビネット、白いキャビネット、クオーツストーンカウンター、黄色いキッチンパネル、ガラス板のキッチンパネル、パネルと同色の調理設備、磁器タイルの床、ベージュの床) の写真
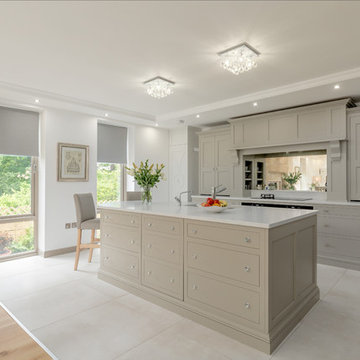
An elegant tranquil kitchen, diner and living area for a new extension. The cabinets are in muted shades of grey with a light coloured Quartz worktop. The cabinetry in the left corner disguises the boiler and the balanced cabinet in the right corner serves as more storage space.
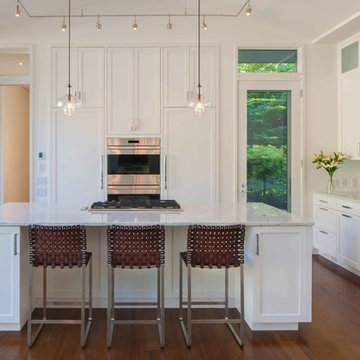
The kitchen is lit from all sides with ample windows and transoms. Even the backsplash is made of glass. Maxwell MacKenzie
ワシントンD.C.にある高級な広いトランジショナルスタイルのおしゃれなキッチン (アンダーカウンターシンク、落し込みパネル扉のキャビネット、白いキャビネット、大理石カウンター、ガラス板のキッチンパネル、シルバーの調理設備、無垢フローリング、白いキッチンパネル) の写真
ワシントンD.C.にある高級な広いトランジショナルスタイルのおしゃれなキッチン (アンダーカウンターシンク、落し込みパネル扉のキャビネット、白いキャビネット、大理石カウンター、ガラス板のキッチンパネル、シルバーの調理設備、無垢フローリング、白いキッチンパネル) の写真
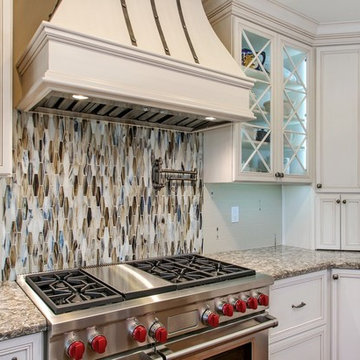
A laundry room flood gave opportunity for a brand new kitchen including an improved floor plan, new custom cabinets and fabulous organization. Creating separate work zones for this busy family was the key. The island houses all tools necessary for this avid baker. Including a hinged mixer shelf, pull out utensil bin and tray base cabinet. The wall layout has everything you need to prep and cook a gourmet meal. Reconfiguring the niche created additional pantry and baking pan storage. Adding seeded glass and mullions gave this client plenty of space to display her favorite items
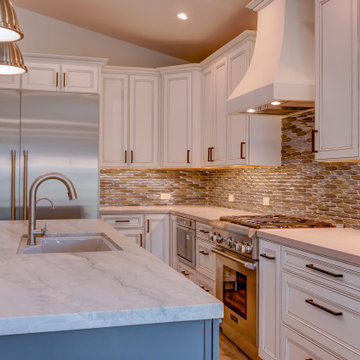
This kitchen has a lot of visual interest for your typical "transitional" kitchen. The cabinets are flat panel, but with a paint and glaze that highlights the kitchen cabinets. The island is a contrasting gray. The floors are a light engineered hardwood and the backsplash is a glass pattern sheet. Enjoy!
#kitchen #design #cabinets #kitchencabinets #kitchendesign #trends #kitchentrends #designtrends #modernkitchen #moderndesign #transitionaldesign #transitionalkitchens #farmhousekitchen #farmhousedesign #scottsdalekitchens #scottsdalecabinets #scottsdaledesign #phoenixkitchen #phoenixdesign #phoenixcabinets #kitchenideas #designideas #kitchendesignideas
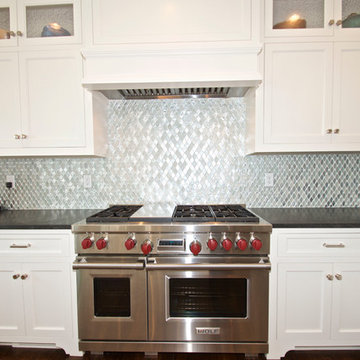
This new construction in the beach area had some pretty architectural work done, but was with out coastal charm. In adding fabulous lighting and glass tile the kitchen is a knockout. Tying in the blues we added navy sofas with white seagrass and leather in the FR and a custom reclaimed wood table in the DR with natural linen and blue velvet chairs.
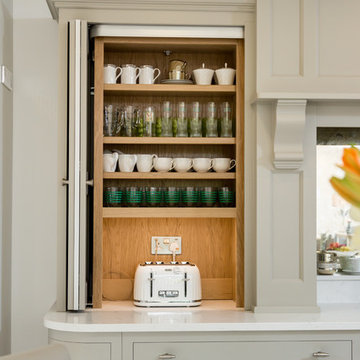
An example of counter pocket door system for counter cabinets with adjustable shelving for maximum storage.
エディンバラにある広いトランジショナルスタイルのおしゃれなキッチン (アンダーカウンターシンク、フラットパネル扉のキャビネット、グレーのキャビネット、クオーツストーンカウンター、ガラス板のキッチンパネル、パネルと同色の調理設備、磁器タイルの床、白い床) の写真
エディンバラにある広いトランジショナルスタイルのおしゃれなキッチン (アンダーカウンターシンク、フラットパネル扉のキャビネット、グレーのキャビネット、クオーツストーンカウンター、ガラス板のキッチンパネル、パネルと同色の調理設備、磁器タイルの床、白い床) の写真
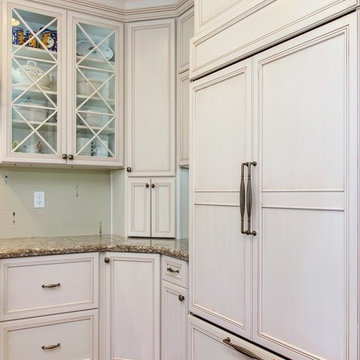
A laundry room flood gave opportunity for a brand new kitchen including an improved floor plan, new custom cabinets and fabulous organization. Creating separate work zones for this busy family was the key. The island houses all tools necessary for this avid baker. Including a hinged mixer shelf, pull out utensil bin and tray base cabinet. The wall layout has everything you need to prep and cook a gourmet meal. Reconfiguring the niche created additional pantry and baking pan storage. Adding seeded glass and mullions gave this client plenty of space to display her favorite items
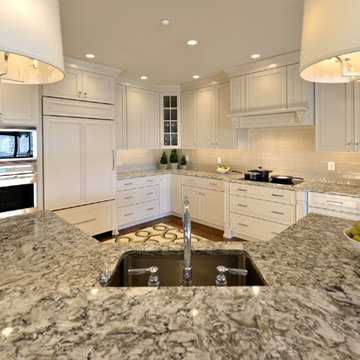
フィラデルフィアにある中くらいなトランジショナルスタイルのおしゃれなキッチン (御影石カウンター、アンダーカウンターシンク、落し込みパネル扉のキャビネット、ベージュのキャビネット、ベージュキッチンパネル、ガラス板のキッチンパネル、パネルと同色の調理設備、無垢フローリング、茶色い床) の写真
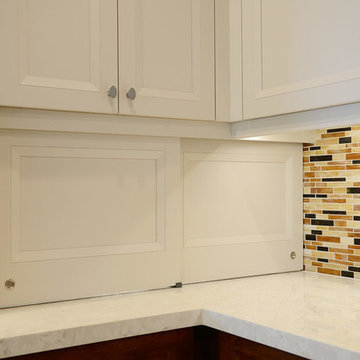
The homeowner is a retired professional and a passionate home chef who desired to have the finest in luxury appliances. They interviewed several large design build firms that just didnt listen to them. After approaching our company they discovered we were a perfect fit as we listened to their specific remodeling needs and were not concerned about making the sale. This couple entertains large crowds of people and their kitchen was tiny and outdated for their needs. We opened up the wall between the kitchen and dining room, removed an awkward drop ceiling, added square footage to the kitchen and dining room spaces. Finally adding exterior sliding door with a La Cantina Bi-Fold door. We moved and installed a new sink window at the wall between the kitchen and dining room. The new configuration allowed for more working area as well as much needed additional kitchen storage.
An integrated flush Subzero Refrigerator and Freezer are the perfect for this home owners entertaining needs.
The island features a Miele Range with and island sink, the second sink is a necessity for this Chef.
The details are not overlooked in the cabinetry with the beveled door by Ovation Cabinetry available exclusively at Signature Designs Kitchen Bath in San Diego.
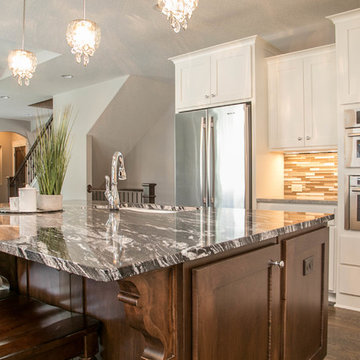
This LDK custom kitchen sparkles! From the pendant lighting to the stainless appliances, you will love this room in your new custom home!
ミネアポリスにある巨大なトランジショナルスタイルのおしゃれなキッチン (アンダーカウンターシンク、フラットパネル扉のキャビネット、白いキャビネット、御影石カウンター、マルチカラーのキッチンパネル、ガラス板のキッチンパネル、シルバーの調理設備、濃色無垢フローリング) の写真
ミネアポリスにある巨大なトランジショナルスタイルのおしゃれなキッチン (アンダーカウンターシンク、フラットパネル扉のキャビネット、白いキャビネット、御影石カウンター、マルチカラーのキッチンパネル、ガラス板のキッチンパネル、シルバーの調理設備、濃色無垢フローリング) の写真
ベージュのトランジショナルスタイルのキッチン (ガラス板のキッチンパネル、フラットパネル扉のキャビネット、落し込みパネル扉のキャビネット) の写真
1