トランジショナルスタイルのキッチン (セラミックタイルのキッチンパネル、シェーカースタイル扉のキャビネット、全タイプの天井の仕上げ、クッションフロア) の写真
絞り込み:
資材コスト
並び替え:今日の人気順
写真 1〜20 枚目(全 92 枚)
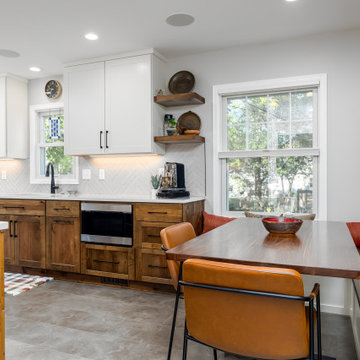
These clients requested a "homey" and earthy feel and design for their space. We decided to take inspiration from their gorgeous backyard and did a two-tone cabinetry look with stained alder shaker cabinets and white uppers to lighten and brighten. We did a large herringbone tile that offers a neutral yet warm color that coincides with the LVT floor with a richer undertone to hide all the things! And lastly, we opened up the space between the kitchen and breezy way for a comfortable place to entertain and we elevated their spaces to make everything feel larger.
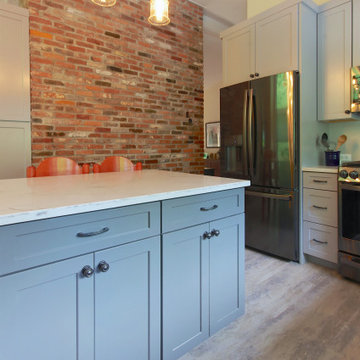
ボルチモアにあるお手頃価格の中くらいなトランジショナルスタイルのおしゃれなキッチン (アンダーカウンターシンク、シェーカースタイル扉のキャビネット、グレーのキャビネット、クオーツストーンカウンター、グレーのキッチンパネル、セラミックタイルのキッチンパネル、黒い調理設備、クッションフロア、マルチカラーの床、白いキッチンカウンター、三角天井) の写真
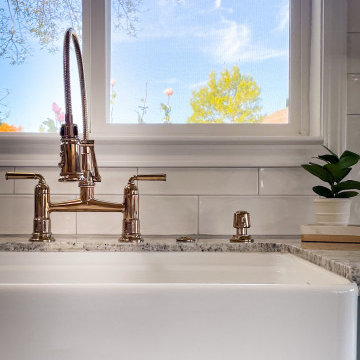
QUARTER KITCHEN TRANSFORMATION! Make sure to swipe for the before and after. It’s a renovation dream come true.
ロサンゼルスにある高級な広いトランジショナルスタイルのおしゃれなキッチン (エプロンフロントシンク、青いキャビネット、御影石カウンター、白いキッチンパネル、セラミックタイルのキッチンパネル、シェーカースタイル扉のキャビネット、シルバーの調理設備、クッションフロア、グレーのキッチンカウンター、三角天井) の写真
ロサンゼルスにある高級な広いトランジショナルスタイルのおしゃれなキッチン (エプロンフロントシンク、青いキャビネット、御影石カウンター、白いキッチンパネル、セラミックタイルのキッチンパネル、シェーカースタイル扉のキャビネット、シルバーの調理設備、クッションフロア、グレーのキッチンカウンター、三角天井) の写真
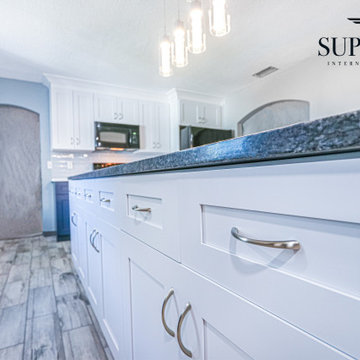
Inspiration for a transitional light wood floor and beige floor kitchen remodel in Tampa with an under mount sink, white cabinets, navy blue cabinets, dual color cabinets, gray backsplash, ceramic backsplash, an island, shaker cabinets, paneled appliances, white calacatta quartz on cabinets and black granite countertops on the island.
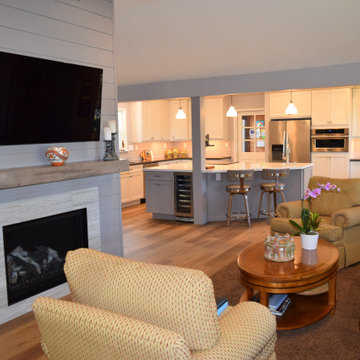
The goal was to enlarge the Kitchen, utilize the wasted space in the Family Room and Dining Room and remodel the Fireplace. We strategically removed dividing walls to create an "open plan" and relocated the dining room to the back of the space allowing for a larger, more efficient kitchen and an island with seating and a breakfast eating area. Instead of a down draft , or island hood, we selected a ceiling exhaust system that didn't obstruct the view. Opening up the wall from the entry to the dining area made a clear walkway to the kitchen. The "shiplap" was added to the fireplace and accent wall behind the dining table for texture and interest.
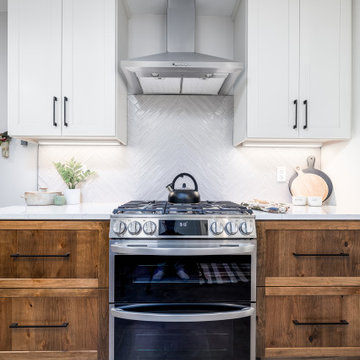
These clients requested a "homey" and earthy feel and design for their space. We decided to take inspiration from their gorgeous backyard and did a two-tone cabinetry look with stained alder shaker cabinets and white uppers to lighten and brighten. We did a large herringbone tile that offers a neutral yet warm color that coincides with the LVT floor with a richer undertone to hide all the things! And lastly, we opened up the space between the kitchen and breezy way for a comfortable place to entertain and we elevated their spaces to make everything feel larger.
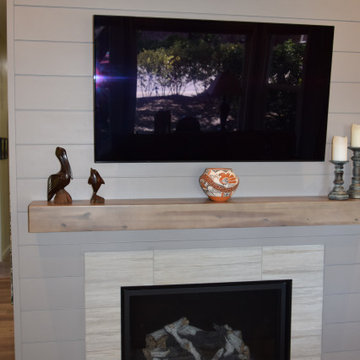
The goal was to enlarge the Kitchen, utilize the wasted space in the Family Room and Dining Room and remodel the Fireplace. We strategically removed dividing walls to create an "open plan" and relocated the dining room to the back of the space allowing for a larger, more efficient kitchen and an island with seating and a breakfast eating area. Instead of a down draft , or island hood, we selected a ceiling exhaust system that didn't obstruct the view. Opening up the wall from the entry to the dining area made a clear walkway to the kitchen. The "shiplap" was added to the fireplace and accent wall behind the dining table for texture and interest.
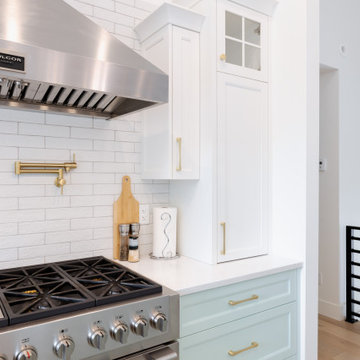
バンクーバーにある高級な広いトランジショナルスタイルのおしゃれなキッチン (アンダーカウンターシンク、シェーカースタイル扉のキャビネット、ターコイズのキャビネット、クオーツストーンカウンター、白いキッチンパネル、セラミックタイルのキッチンパネル、シルバーの調理設備、クッションフロア、ベージュの床、白いキッチンカウンター、三角天井) の写真
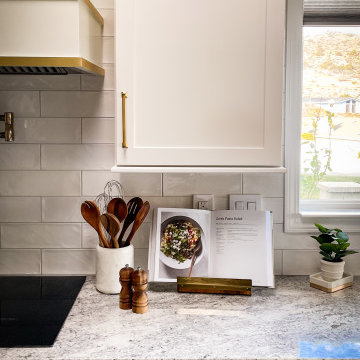
QUARTER KITCHEN TRANSFORMATION! Make sure to swipe for the before and after. It’s a renovation dream come true.
ロサンゼルスにある高級な広いトランジショナルスタイルのおしゃれなキッチン (青いキャビネット、御影石カウンター、白いキッチンパネル、セラミックタイルのキッチンパネル、シェーカースタイル扉のキャビネット、エプロンフロントシンク、シルバーの調理設備、クッションフロア、グレーのキッチンカウンター、三角天井) の写真
ロサンゼルスにある高級な広いトランジショナルスタイルのおしゃれなキッチン (青いキャビネット、御影石カウンター、白いキッチンパネル、セラミックタイルのキッチンパネル、シェーカースタイル扉のキャビネット、エプロンフロントシンク、シルバーの調理設備、クッションフロア、グレーのキッチンカウンター、三角天井) の写真
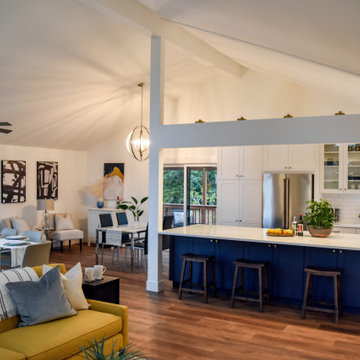
シアトルにあるトランジショナルスタイルのおしゃれなキッチン (エプロンフロントシンク、シェーカースタイル扉のキャビネット、白いキャビネット、クオーツストーンカウンター、白いキッチンパネル、セラミックタイルのキッチンパネル、シルバーの調理設備、クッションフロア、茶色い床、白いキッチンカウンター、三角天井) の写真
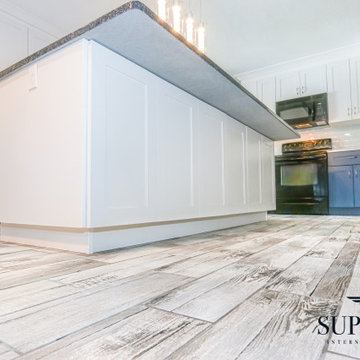
Inspiration for a transitional light wood floor and beige floor kitchen remodel in Tampa with an under mount sink, white cabinets, navy blue cabinets, dual color cabinets, gray backsplash, ceramic backsplash, an island, shaker cabinets, paneled appliances, white calacatta quartz on cabinets and black granite countertops on the island.
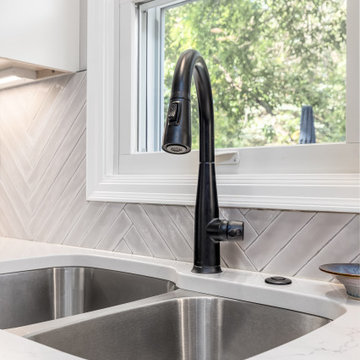
These clients requested a "homey" and earthy feel and design for their space. We decided to take inspiration from their gorgeous backyard and did a two-tone cabinetry look with stained alder shaker cabinets and white uppers to lighten and brighten. We did a large herringbone tile that offers a neutral yet warm color that coincides with the LVT floor with a richer undertone to hide all the things! And lastly, we opened up the space between the kitchen and breezy way for a comfortable place to entertain and we elevated their spaces to make everything feel larger.
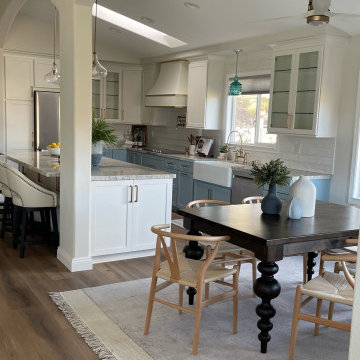
QUARTER KITCHEN TRANSFORMATION! Make sure to swipe for the before and after. It’s a renovation dream come true.
ロサンゼルスにある高級な広いトランジショナルスタイルのおしゃれなキッチン (エプロンフロントシンク、シェーカースタイル扉のキャビネット、青いキャビネット、御影石カウンター、白いキッチンパネル、セラミックタイルのキッチンパネル、シルバーの調理設備、クッションフロア、グレーのキッチンカウンター、三角天井) の写真
ロサンゼルスにある高級な広いトランジショナルスタイルのおしゃれなキッチン (エプロンフロントシンク、シェーカースタイル扉のキャビネット、青いキャビネット、御影石カウンター、白いキッチンパネル、セラミックタイルのキッチンパネル、シルバーの調理設備、クッションフロア、グレーのキッチンカウンター、三角天井) の写真
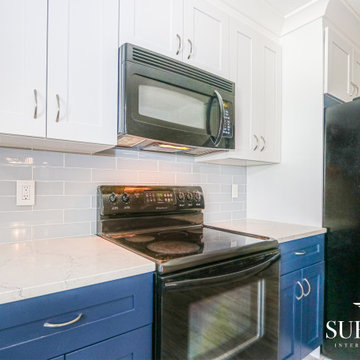
Inspiration for a transitional light wood floor and beige floor kitchen remodel in Tampa with an under mount sink, white cabinets, navy blue cabinets, dual color cabinets, gray backsplash, ceramic backsplash, an island, shaker cabinets, paneled appliances, white calacatta quartz on cabinets and black granite countertops on the island.
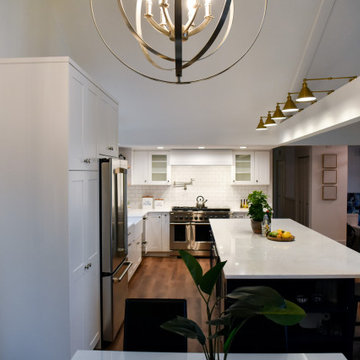
シアトルにあるトランジショナルスタイルのおしゃれなキッチン (エプロンフロントシンク、シェーカースタイル扉のキャビネット、白いキャビネット、クオーツストーンカウンター、白いキッチンパネル、セラミックタイルのキッチンパネル、シルバーの調理設備、クッションフロア、茶色い床、白いキッチンカウンター、三角天井) の写真
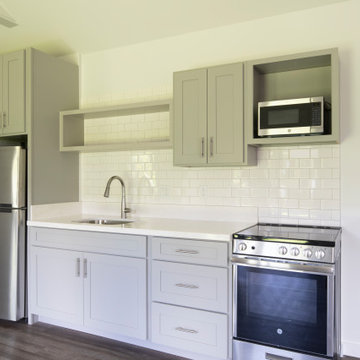
Detached ADU
ハワイにあるお手頃価格の小さなトランジショナルスタイルのおしゃれなI型キッチン (アンダーカウンターシンク、シェーカースタイル扉のキャビネット、グレーのキャビネット、クオーツストーンカウンター、白いキッチンパネル、セラミックタイルのキッチンパネル、シルバーの調理設備、クッションフロア、グレーの床、白いキッチンカウンター、三角天井) の写真
ハワイにあるお手頃価格の小さなトランジショナルスタイルのおしゃれなI型キッチン (アンダーカウンターシンク、シェーカースタイル扉のキャビネット、グレーのキャビネット、クオーツストーンカウンター、白いキッチンパネル、セラミックタイルのキッチンパネル、シルバーの調理設備、クッションフロア、グレーの床、白いキッチンカウンター、三角天井) の写真
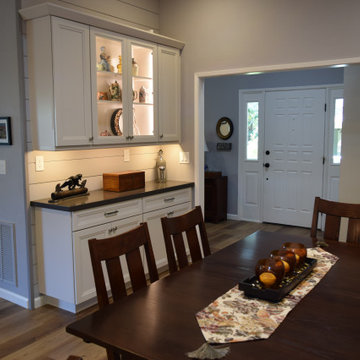
The goal was to enlarge the Kitchen, utilize the wasted space in the Family Room and Dining Room and remodel the Fireplace. We strategically removed dividing walls to create an "open plan" and relocated the dining room to the back of the space allowing for a larger, more efficient kitchen and an island with seating and a breakfast eating area. Instead of a down draft , or island hood, we selected a ceiling exhaust system that didn't obstruct the view. Opening up the wall from the entry to the dining area made a clear walkway to the kitchen. The "shiplap" was added to the fireplace and accent wall behind the dining table for texture and interest.
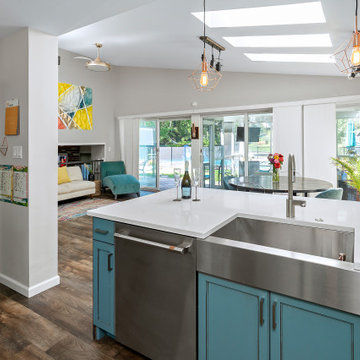
Shaker cabients, the bottom cabinets were glazed, uppers were not. We added a peninsula and removed the load bearing wall that was in its place. Custom made pantry door, table and barn doors that hide a television help to add extra elements of design to the space. This is a very colorful home and the clients did want a traditional boring white space.
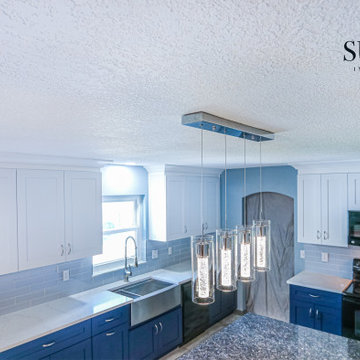
Inspiration for a transitional light wood floor and beige floor kitchen remodel in Tampa with an under mount sink, white cabinets, navy blue cabinets, dual color cabinets, gray backsplash, ceramic backsplash, an island, shaker cabinets, paneled appliances, white calacatta quartz on cabinets and black granite countertops on the island.
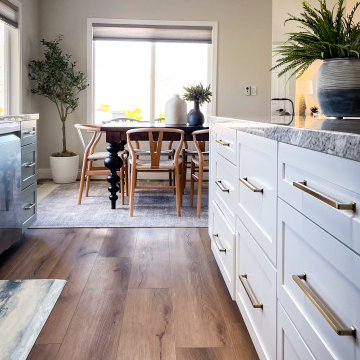
QUARTER KITCHEN TRANSFORMATION! Make sure to swipe for the before and after. It’s a renovation dream come true.
ロサンゼルスにある高級な広いトランジショナルスタイルのおしゃれなキッチン (御影石カウンター、セラミックタイルのキッチンパネル、シルバーの調理設備、茶色い床、エプロンフロントシンク、シェーカースタイル扉のキャビネット、青いキャビネット、白いキッチンパネル、クッションフロア、グレーのキッチンカウンター、三角天井) の写真
ロサンゼルスにある高級な広いトランジショナルスタイルのおしゃれなキッチン (御影石カウンター、セラミックタイルのキッチンパネル、シルバーの調理設備、茶色い床、エプロンフロントシンク、シェーカースタイル扉のキャビネット、青いキャビネット、白いキッチンパネル、クッションフロア、グレーのキッチンカウンター、三角天井) の写真
トランジショナルスタイルのキッチン (セラミックタイルのキッチンパネル、シェーカースタイル扉のキャビネット、全タイプの天井の仕上げ、クッションフロア) の写真
1