トランジショナルスタイルのI型キッチン (セラミックタイルのキッチンパネル、グレーのキャビネット、シェーカースタイル扉のキャビネット、クッションフロア) の写真
絞り込み:
資材コスト
並び替え:今日の人気順
写真 1〜20 枚目(全 30 枚)
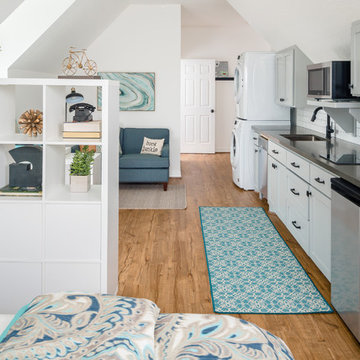
Attic space turned Studio apartment!
ヒューストンにある高級な小さなトランジショナルスタイルのおしゃれなキッチン (アンダーカウンターシンク、シェーカースタイル扉のキャビネット、グレーのキャビネット、クオーツストーンカウンター、白いキッチンパネル、セラミックタイルのキッチンパネル、シルバーの調理設備、クッションフロア、アイランドなし) の写真
ヒューストンにある高級な小さなトランジショナルスタイルのおしゃれなキッチン (アンダーカウンターシンク、シェーカースタイル扉のキャビネット、グレーのキャビネット、クオーツストーンカウンター、白いキッチンパネル、セラミックタイルのキッチンパネル、シルバーの調理設備、クッションフロア、アイランドなし) の写真

We are so excited to share with you this beautiful kitchen remodel in Lakeville, MN. Our clients came to us wanting to take out the wall between the kitchen and the dining room. By taking out the wall, we were able to create a new larger kitchen!
We kept the sink in the same location, and then moved the stove to the same wall as the sink. The fridge was moved to the far wall, we added an oven/micro combinations and a large pantry. We even had some extra room to create a desk space. The coolest thing about this kitchen is the DOUBLE island! The island closest to the sink functions as a working island and the other is for entertaining with seating for guests.
What really shines here is the combination of color that creates such a beautiful subtle elegance. The warm gray color of the cabinets were paired with the brown stained cabinets on the island. We then selected darker honed granite countertops on the perimeter cabinets and a light gray quartz countertop for the islands. The slightly marbled backsplash helps to tie everything in and give such a richness to the whole kitchen. I love adding little pops throughout the kitchen, so matte black hardware and the matte black sink light are perfect!
We are so happy with the final result of this kitchen! We would love the opportunity to help you out with any of your remodeling needs as well! Contact us today
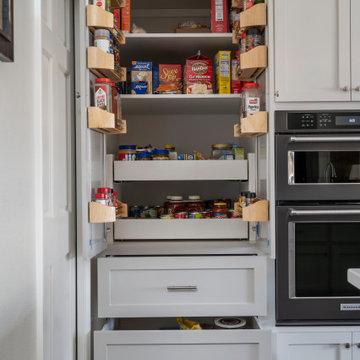
Removing the wall between the old kitchen and great room allowed room for two islands, work flow and storage. A beverage center and banquet seating was added to the breakfast nook. The laundry/mud room matches the new kitchen and includes a step in pantry.
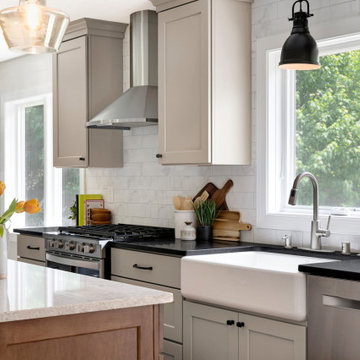
We are so excited to share with you this beautiful kitchen remodel in Lakeville, MN. Our clients came to us wanting to take out the wall between the kitchen and the dining room. By taking out the wall, we were able to create a new larger kitchen!
We kept the sink in the same location, and then moved the stove to the same wall as the sink. The fridge was moved to the far wall, we added an oven/micro combinations and a large pantry. We even had some extra room to create a desk space. The coolest thing about this kitchen is the DOUBLE island! The island closest to the sink functions as a working island and the other is for entertaining with seating for guests.
What really shines here is the combination of color that creates such a beautiful subtle elegance. The warm gray color of the cabinets were paired with the brown stained cabinets on the island. We then selected darker honed granite countertops on the perimeter cabinets and a light gray quartz countertop for the islands. The slightly marbled backsplash helps to tie everything in and give such a richness to the whole kitchen. I love adding little pops throughout the kitchen, so matte black hardware and the matte black sink light are perfect!
We are so happy with the final result of this kitchen! We would love the opportunity to help you out with any of your remodeling needs as well! Contact us today
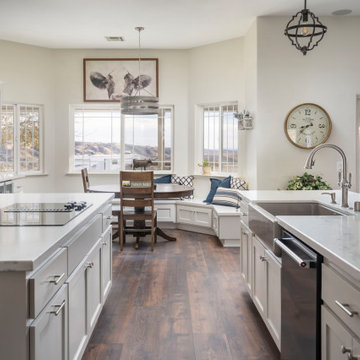
Removing the wall between the old kitchen and great room allowed room for two islands, work flow and storage. A beverage center and banquet seating was added to the breakfast nook. The laundry/mud room matches the new kitchen and includes a step in pantry.
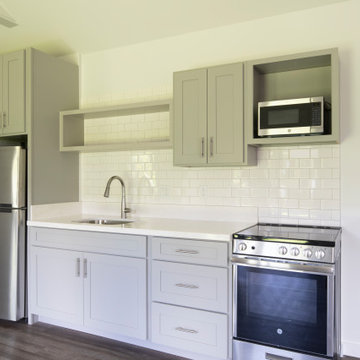
Detached ADU
ハワイにあるお手頃価格の小さなトランジショナルスタイルのおしゃれなI型キッチン (アンダーカウンターシンク、シェーカースタイル扉のキャビネット、グレーのキャビネット、クオーツストーンカウンター、白いキッチンパネル、セラミックタイルのキッチンパネル、シルバーの調理設備、クッションフロア、グレーの床、白いキッチンカウンター、三角天井) の写真
ハワイにあるお手頃価格の小さなトランジショナルスタイルのおしゃれなI型キッチン (アンダーカウンターシンク、シェーカースタイル扉のキャビネット、グレーのキャビネット、クオーツストーンカウンター、白いキッチンパネル、セラミックタイルのキッチンパネル、シルバーの調理設備、クッションフロア、グレーの床、白いキッチンカウンター、三角天井) の写真

We are so excited to share with you this beautiful kitchen remodel in Lakeville, MN. Our clients came to us wanting to take out the wall between the kitchen and the dining room. By taking out the wall, we were able to create a new larger kitchen!
We kept the sink in the same location, and then moved the stove to the same wall as the sink. The fridge was moved to the far wall, we added an oven/micro combinations and a large pantry. We even had some extra room to create a desk space. The coolest thing about this kitchen is the DOUBLE island! The island closest to the sink functions as a working island and the other is for entertaining with seating for guests.
What really shines here is the combination of color that creates such a beautiful subtle elegance. The warm gray color of the cabinets were paired with the brown stained cabinets on the island. We then selected darker honed granite countertops on the perimeter cabinets and a light gray quartz countertop for the islands. The slightly marbled backsplash helps to tie everything in and give such a richness to the whole kitchen. I love adding little pops throughout the kitchen, so matte black hardware and the matte black sink light are perfect!
We are so happy with the final result of this kitchen! We would love the opportunity to help you out with any of your remodeling needs as well! Contact us today
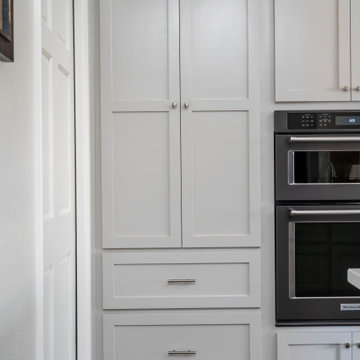
Removing the wall between the old kitchen and great room allowed room for two islands, work flow and storage. A beverage center and banquet seating was added to the breakfast nook. The laundry/mud room matches the new kitchen and includes a step in pantry.
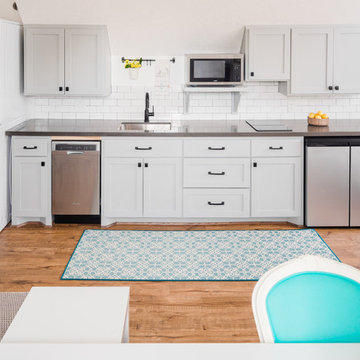
Attic space turned Studio apartment! Jonathan Calvert Photography
ヒューストンにある高級な小さなトランジショナルスタイルのおしゃれなキッチン (アンダーカウンターシンク、シェーカースタイル扉のキャビネット、グレーのキャビネット、クオーツストーンカウンター、白いキッチンパネル、セラミックタイルのキッチンパネル、シルバーの調理設備、クッションフロア、アイランドなし) の写真
ヒューストンにある高級な小さなトランジショナルスタイルのおしゃれなキッチン (アンダーカウンターシンク、シェーカースタイル扉のキャビネット、グレーのキャビネット、クオーツストーンカウンター、白いキッチンパネル、セラミックタイルのキッチンパネル、シルバーの調理設備、クッションフロア、アイランドなし) の写真
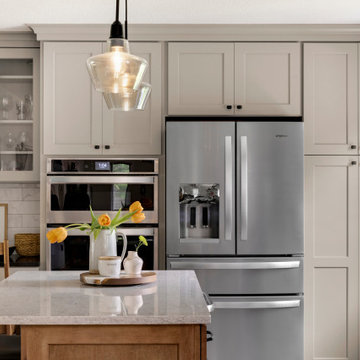
We are so excited to share with you this beautiful kitchen remodel in Lakeville, MN. Our clients came to us wanting to take out the wall between the kitchen and the dining room. By taking out the wall, we were able to create a new larger kitchen!
We kept the sink in the same location, and then moved the stove to the same wall as the sink. The fridge was moved to the far wall, we added an oven/micro combinations and a large pantry. We even had some extra room to create a desk space. The coolest thing about this kitchen is the DOUBLE island! The island closest to the sink functions as a working island and the other is for entertaining with seating for guests.
What really shines here is the combination of color that creates such a beautiful subtle elegance. The warm gray color of the cabinets were paired with the brown stained cabinets on the island. We then selected darker honed granite countertops on the perimeter cabinets and a light gray quartz countertop for the islands. The slightly marbled backsplash helps to tie everything in and give such a richness to the whole kitchen. I love adding little pops throughout the kitchen, so matte black hardware and the matte black sink light are perfect!
We are so happy with the final result of this kitchen! We would love the opportunity to help you out with any of your remodeling needs as well! Contact us today
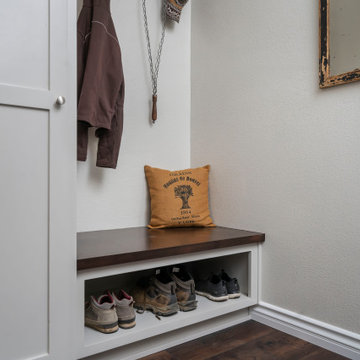
Removing the wall between the old kitchen and great room allowed room for two islands, work flow and storage. A beverage center and banquet seating was added to the breakfast nook. The laundry/mud room matches the new kitchen and includes a step in pantry.

We are so excited to share with you this beautiful kitchen remodel in Lakeville, MN. Our clients came to us wanting to take out the wall between the kitchen and the dining room. By taking out the wall, we were able to create a new larger kitchen!
We kept the sink in the same location, and then moved the stove to the same wall as the sink. The fridge was moved to the far wall, we added an oven/micro combinations and a large pantry. We even had some extra room to create a desk space. The coolest thing about this kitchen is the DOUBLE island! The island closest to the sink functions as a working island and the other is for entertaining with seating for guests.
What really shines here is the combination of color that creates such a beautiful subtle elegance. The warm gray color of the cabinets were paired with the brown stained cabinets on the island. We then selected darker honed granite countertops on the perimeter cabinets and a light gray quartz countertop for the islands. The slightly marbled backsplash helps to tie everything in and give such a richness to the whole kitchen. I love adding little pops throughout the kitchen, so matte black hardware and the matte black sink light are perfect!
We are so happy with the final result of this kitchen! We would love the opportunity to help you out with any of your remodeling needs as well! Contact us today
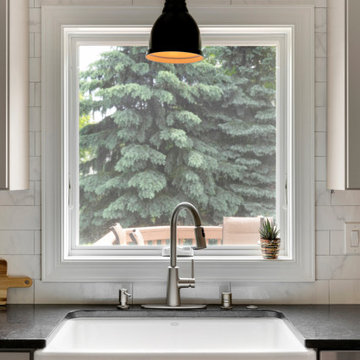
We are so excited to share with you this beautiful kitchen remodel in Lakeville, MN. Our clients came to us wanting to take out the wall between the kitchen and the dining room. By taking out the wall, we were able to create a new larger kitchen!
We kept the sink in the same location, and then moved the stove to the same wall as the sink. The fridge was moved to the far wall, we added an oven/micro combinations and a large pantry. We even had some extra room to create a desk space. The coolest thing about this kitchen is the DOUBLE island! The island closest to the sink functions as a working island and the other is for entertaining with seating for guests.
What really shines here is the combination of color that creates such a beautiful subtle elegance. The warm gray color of the cabinets were paired with the brown stained cabinets on the island. We then selected darker honed granite countertops on the perimeter cabinets and a light gray quartz countertop for the islands. The slightly marbled backsplash helps to tie everything in and give such a richness to the whole kitchen. I love adding little pops throughout the kitchen, so matte black hardware and the matte black sink light are perfect!
We are so happy with the final result of this kitchen! We would love the opportunity to help you out with any of your remodeling needs as well! Contact us today
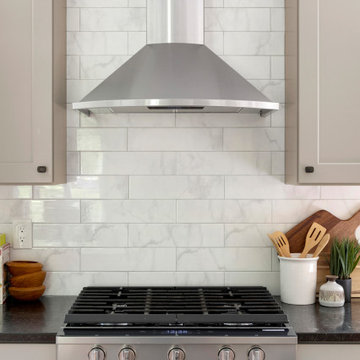
We are so excited to share with you this beautiful kitchen remodel in Lakeville, MN. Our clients came to us wanting to take out the wall between the kitchen and the dining room. By taking out the wall, we were able to create a new larger kitchen!
We kept the sink in the same location, and then moved the stove to the same wall as the sink. The fridge was moved to the far wall, we added an oven/micro combinations and a large pantry. We even had some extra room to create a desk space. The coolest thing about this kitchen is the DOUBLE island! The island closest to the sink functions as a working island and the other is for entertaining with seating for guests.
What really shines here is the combination of color that creates such a beautiful subtle elegance. The warm gray color of the cabinets were paired with the brown stained cabinets on the island. We then selected darker honed granite countertops on the perimeter cabinets and a light gray quartz countertop for the islands. The slightly marbled backsplash helps to tie everything in and give such a richness to the whole kitchen. I love adding little pops throughout the kitchen, so matte black hardware and the matte black sink light are perfect!
We are so happy with the final result of this kitchen! We would love the opportunity to help you out with any of your remodeling needs as well! Contact us today
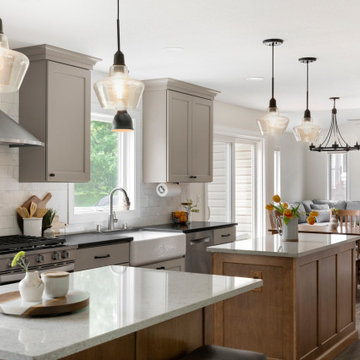
We are so excited to share with you this beautiful kitchen remodel in Lakeville, MN. Our clients came to us wanting to take out the wall between the kitchen and the dining room. By taking out the wall, we were able to create a new larger kitchen!
We kept the sink in the same location, and then moved the stove to the same wall as the sink. The fridge was moved to the far wall, we added an oven/micro combinations and a large pantry. We even had some extra room to create a desk space. The coolest thing about this kitchen is the DOUBLE island! The island closest to the sink functions as a working island and the other is for entertaining with seating for guests.
What really shines here is the combination of color that creates such a beautiful subtle elegance. The warm gray color of the cabinets were paired with the brown stained cabinets on the island. We then selected darker honed granite countertops on the perimeter cabinets and a light gray quartz countertop for the islands. The slightly marbled backsplash helps to tie everything in and give such a richness to the whole kitchen. I love adding little pops throughout the kitchen, so matte black hardware and the matte black sink light are perfect!
We are so happy with the final result of this kitchen! We would love the opportunity to help you out with any of your remodeling needs as well! Contact us today
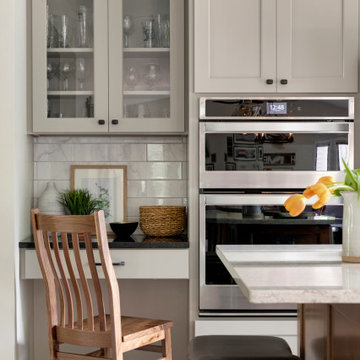
We are so excited to share with you this beautiful kitchen remodel in Lakeville, MN. Our clients came to us wanting to take out the wall between the kitchen and the dining room. By taking out the wall, we were able to create a new larger kitchen!
We kept the sink in the same location, and then moved the stove to the same wall as the sink. The fridge was moved to the far wall, we added an oven/micro combinations and a large pantry. We even had some extra room to create a desk space. The coolest thing about this kitchen is the DOUBLE island! The island closest to the sink functions as a working island and the other is for entertaining with seating for guests.
What really shines here is the combination of color that creates such a beautiful subtle elegance. The warm gray color of the cabinets were paired with the brown stained cabinets on the island. We then selected darker honed granite countertops on the perimeter cabinets and a light gray quartz countertop for the islands. The slightly marbled backsplash helps to tie everything in and give such a richness to the whole kitchen. I love adding little pops throughout the kitchen, so matte black hardware and the matte black sink light are perfect!
We are so happy with the final result of this kitchen! We would love the opportunity to help you out with any of your remodeling needs as well! Contact us today
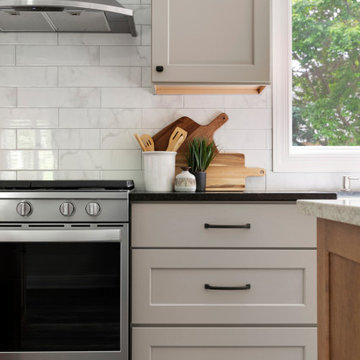
We are so excited to share with you this beautiful kitchen remodel in Lakeville, MN. Our clients came to us wanting to take out the wall between the kitchen and the dining room. By taking out the wall, we were able to create a new larger kitchen!
We kept the sink in the same location, and then moved the stove to the same wall as the sink. The fridge was moved to the far wall, we added an oven/micro combinations and a large pantry. We even had some extra room to create a desk space. The coolest thing about this kitchen is the DOUBLE island! The island closest to the sink functions as a working island and the other is for entertaining with seating for guests.
What really shines here is the combination of color that creates such a beautiful subtle elegance. The warm gray color of the cabinets were paired with the brown stained cabinets on the island. We then selected darker honed granite countertops on the perimeter cabinets and a light gray quartz countertop for the islands. The slightly marbled backsplash helps to tie everything in and give such a richness to the whole kitchen. I love adding little pops throughout the kitchen, so matte black hardware and the matte black sink light are perfect!
We are so happy with the final result of this kitchen! We would love the opportunity to help you out with any of your remodeling needs as well! Contact us today
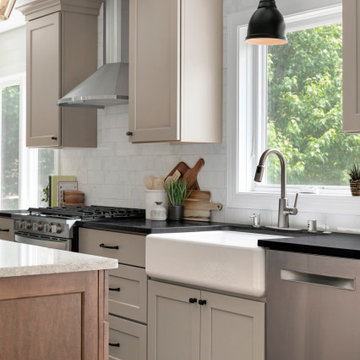
We are so excited to share with you this beautiful kitchen remodel in Lakeville, MN. Our clients came to us wanting to take out the wall between the kitchen and the dining room. By taking out the wall, we were able to create a new larger kitchen!
We kept the sink in the same location, and then moved the stove to the same wall as the sink. The fridge was moved to the far wall, we added an oven/micro combinations and a large pantry. We even had some extra room to create a desk space. The coolest thing about this kitchen is the DOUBLE island! The island closest to the sink functions as a working island and the other is for entertaining with seating for guests.
What really shines here is the combination of color that creates such a beautiful subtle elegance. The warm gray color of the cabinets were paired with the brown stained cabinets on the island. We then selected darker honed granite countertops on the perimeter cabinets and a light gray quartz countertop for the islands. The slightly marbled backsplash helps to tie everything in and give such a richness to the whole kitchen. I love adding little pops throughout the kitchen, so matte black hardware and the matte black sink light are perfect!
We are so happy with the final result of this kitchen! We would love the opportunity to help you out with any of your remodeling needs as well! Contact us today
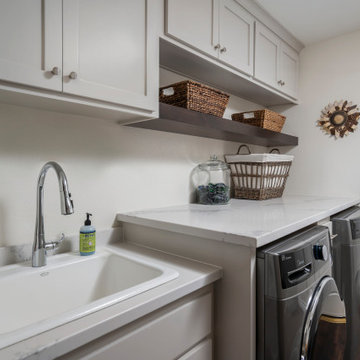
Removing the wall between the old kitchen and great room allowed room for two islands, work flow and storage. A beverage center and banquet seating was added to the breakfast nook. The laundry/mud room matches the new kitchen and includes a step in pantry.
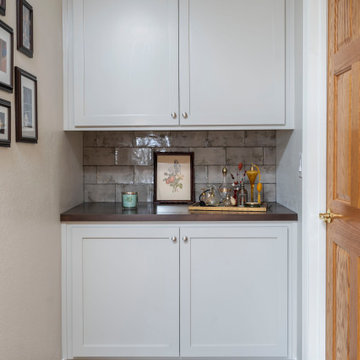
Removing the wall between the old kitchen and great room allowed room for two islands, work flow and storage. A beverage center and banquet seating was added to the breakfast nook. The laundry/mud room matches the new kitchen and includes a step in pantry.
トランジショナルスタイルのI型キッチン (セラミックタイルのキッチンパネル、グレーのキャビネット、シェーカースタイル扉のキャビネット、クッションフロア) の写真
1