トランジショナルスタイルのキッチン (セラミックタイルのキッチンパネル、ガラス板のキッチンパネル、淡色無垢フローリング) の写真
絞り込み:
資材コスト
並び替え:今日の人気順
写真 1〜20 枚目(全 4,762 枚)
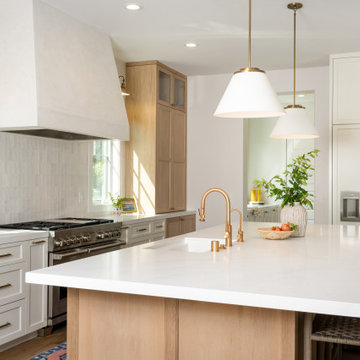
Classic kitchen & pantry, dining, great room, and mudroom remodel. Two-tone rift cut white oak and white cabinetry, zellige-style backsplash, plaster hood, and brass fixtures.

Alyssa Lee Photography
ミネアポリスにあるお手頃価格の広いトランジショナルスタイルのおしゃれなキッチン (白いキャビネット、セラミックタイルのキッチンパネル、落し込みパネル扉のキャビネット、緑のキッチンパネル、シルバーの調理設備、淡色無垢フローリング、ベージュの床、グレーのキッチンカウンター、窓) の写真
ミネアポリスにあるお手頃価格の広いトランジショナルスタイルのおしゃれなキッチン (白いキャビネット、セラミックタイルのキッチンパネル、落し込みパネル扉のキャビネット、緑のキッチンパネル、シルバーの調理設備、淡色無垢フローリング、ベージュの床、グレーのキッチンカウンター、窓) の写真

オースティンにあるトランジショナルスタイルのおしゃれなキッチン (エプロンフロントシンク、白いキャビネット、クオーツストーンカウンター、グレーのキッチンパネル、セラミックタイルのキッチンパネル、シルバーの調理設備、淡色無垢フローリング、マルチカラーのキッチンカウンター) の写真
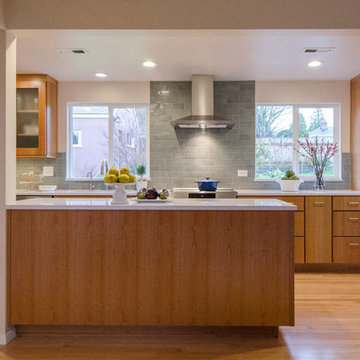
Open concept kitchen with new island and floor plan. Cherry cabinets are placed upon oak flooring and topped with Silestone counters. New floor plan allows for better entertaining and flow to backyard for a family that loves to cook and has a passion for gardening.
Jeff Beck Photography
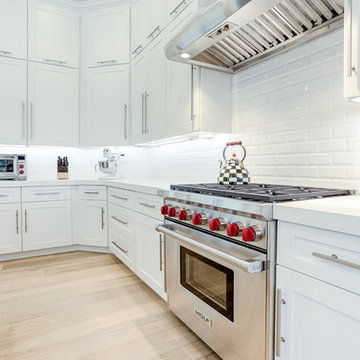
Shane Baker
フェニックスにある高級な広いトランジショナルスタイルのおしゃれなキッチン (シェーカースタイル扉のキャビネット、白いキャビネット、クオーツストーンカウンター、白いキッチンパネル、セラミックタイルのキッチンパネル、シルバーの調理設備、淡色無垢フローリング、エプロンフロントシンク) の写真
フェニックスにある高級な広いトランジショナルスタイルのおしゃれなキッチン (シェーカースタイル扉のキャビネット、白いキャビネット、クオーツストーンカウンター、白いキッチンパネル、セラミックタイルのキッチンパネル、シルバーの調理設備、淡色無垢フローリング、エプロンフロントシンク) の写真
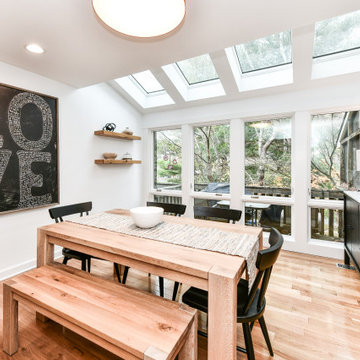
A few new selections make this great space even greater! New hardwood flooring warms up the space and connects it with the rest of the Main Level, and new decorative lighting brings it up to date.

ロサンゼルスにあるトランジショナルスタイルのおしゃれなキッチン (アンダーカウンターシンク、シェーカースタイル扉のキャビネット、グレーのキャビネット、珪岩カウンター、白いキッチンパネル、セラミックタイルのキッチンパネル、シルバーの調理設備、淡色無垢フローリング、ベージュの床、白いキッチンカウンター、表し梁) の写真
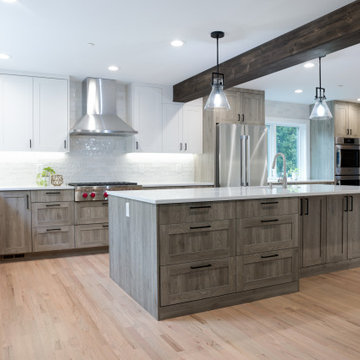
シアトルにある高級な広いトランジショナルスタイルのおしゃれなキッチン (シングルシンク、シェーカースタイル扉のキャビネット、中間色木目調キャビネット、クオーツストーンカウンター、白いキッチンパネル、セラミックタイルのキッチンパネル、シルバーの調理設備、淡色無垢フローリング、ベージュの床、白いキッチンカウンター、表し梁) の写真

Our renovation of a 1930's bungalow focused on opening up the kitchen/dining/living areas to improve flow and connectivity between the spaces. The rustic reclaimed beams help delineate the spaces visually and add texture and warmth. The original white oak floors were refinished with a custom stain to evoke the wood’s natural raw state. We brought color into the space with the ‘blue spruce’ base cabinets and a custom reclaimed island top. The Calacatta gold quartz countertops, hexagon backsplash, and white upper cabinets keep the space feeling light and bright.
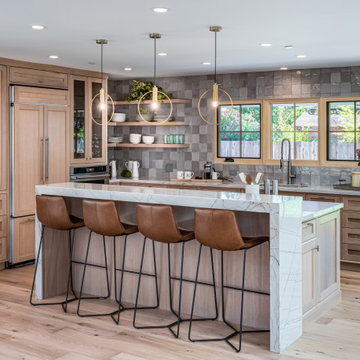
オレンジカウンティにある高級な中くらいなトランジショナルスタイルのおしゃれなキッチン (アンダーカウンターシンク、シェーカースタイル扉のキャビネット、淡色木目調キャビネット、珪岩カウンター、グレーのキッチンパネル、セラミックタイルのキッチンパネル、淡色無垢フローリング、グレーのキッチンカウンター、パネルと同色の調理設備、ベージュの床) の写真

デンバーにある高級な広いトランジショナルスタイルのおしゃれなキッチン (アンダーカウンターシンク、落し込みパネル扉のキャビネット、青いキャビネット、珪岩カウンター、白いキッチンパネル、セラミックタイルのキッチンパネル、パネルと同色の調理設備、淡色無垢フローリング、茶色い床、青いキッチンカウンター) の写真

This beautiful home is used regularly by our Calgary clients during the weekends in the resort town of Fernie, B.C. While the floor plan offered ample space to entertain and relax, the finishes needed updating desperately. The original kitchen felt too small for the space which features stunning vaults and timber frame beams. With a complete overhaul, the newly redesigned space now gives justice to the impressive architecture. A combination of rustic and industrial selections have given this home a brand new vibe, and now this modern cabin is a showstopper once again!
Design: Susan DeRidder of Live Well Interiors Inc.
Photography: Rebecca Frick Photography

フィラデルフィアにある高級な広いトランジショナルスタイルのおしゃれなキッチン (エプロンフロントシンク、フラットパネル扉のキャビネット、白いキャビネット、ソープストーンカウンター、白いキッチンパネル、セラミックタイルのキッチンパネル、パネルと同色の調理設備、淡色無垢フローリング、グレーのキッチンカウンター) の写真
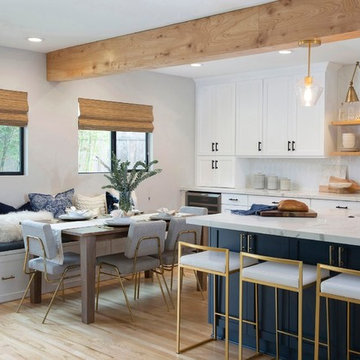
デンバーにある中くらいなトランジショナルスタイルのおしゃれなキッチン (エプロンフロントシンク、シェーカースタイル扉のキャビネット、白いキャビネット、クオーツストーンカウンター、白いキッチンパネル、セラミックタイルのキッチンパネル、シルバーの調理設備、淡色無垢フローリング、ベージュの床、白いキッチンカウンター) の写真
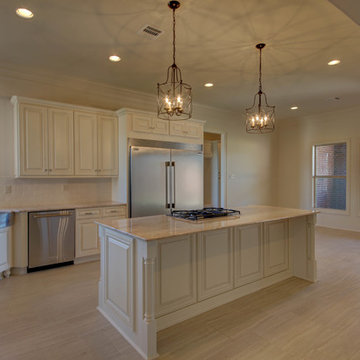
ニューオリンズにある広いトランジショナルスタイルのおしゃれなキッチン (エプロンフロントシンク、レイズドパネル扉のキャビネット、白いキャビネット、御影石カウンター、白いキッチンパネル、セラミックタイルのキッチンパネル、シルバーの調理設備、淡色無垢フローリング) の写真
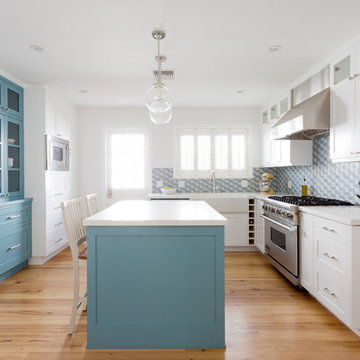
New Kitchen space plan and remodel. Amy Bartlam photography.
ロサンゼルスにある高級な小さなトランジショナルスタイルのおしゃれなキッチン (エプロンフロントシンク、シェーカースタイル扉のキャビネット、青いキャビネット、青いキッチンパネル、淡色無垢フローリング、人工大理石カウンター、セラミックタイルのキッチンパネル、シルバーの調理設備、茶色い床) の写真
ロサンゼルスにある高級な小さなトランジショナルスタイルのおしゃれなキッチン (エプロンフロントシンク、シェーカースタイル扉のキャビネット、青いキャビネット、青いキッチンパネル、淡色無垢フローリング、人工大理石カウンター、セラミックタイルのキッチンパネル、シルバーの調理設備、茶色い床) の写真
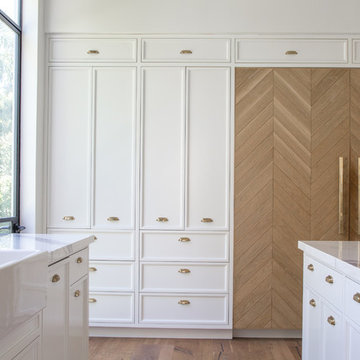
Collaboration with Bryan Wark Designs
Photography by Bethany Nauert
ロサンゼルスにある広いトランジショナルスタイルのおしゃれなキッチン (エプロンフロントシンク、落し込みパネル扉のキャビネット、白いキャビネット、大理石カウンター、グレーのキッチンパネル、セラミックタイルのキッチンパネル、パネルと同色の調理設備、淡色無垢フローリング、茶色い床) の写真
ロサンゼルスにある広いトランジショナルスタイルのおしゃれなキッチン (エプロンフロントシンク、落し込みパネル扉のキャビネット、白いキャビネット、大理石カウンター、グレーのキッチンパネル、セラミックタイルのキッチンパネル、パネルと同色の調理設備、淡色無垢フローリング、茶色い床) の写真
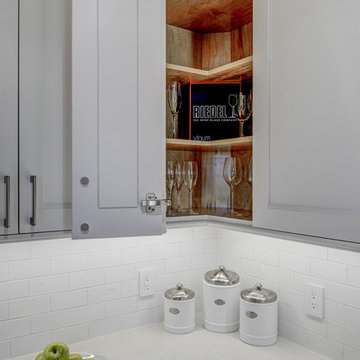
Treve Johnson Photography
サンフランシスコにあるお手頃価格の中くらいなトランジショナルスタイルのおしゃれなキッチン (アンダーカウンターシンク、落し込みパネル扉のキャビネット、白いキャビネット、クオーツストーンカウンター、白いキッチンパネル、セラミックタイルのキッチンパネル、シルバーの調理設備、淡色無垢フローリング) の写真
サンフランシスコにあるお手頃価格の中くらいなトランジショナルスタイルのおしゃれなキッチン (アンダーカウンターシンク、落し込みパネル扉のキャビネット、白いキャビネット、クオーツストーンカウンター、白いキッチンパネル、セラミックタイルのキッチンパネル、シルバーの調理設備、淡色無垢フローリング) の写真

A North Albany family contacted us wanting to expand, update, and open up their Kitchen to the Family Room. The floor plan of this home actually had plenty of space but it wasn’t being well-utilized, with angled walls in the pantry and a corner kitchen and island layout. By removing the double-sided fireplace and built-in bookcases closing off the Family Room, removing the closed-off bar area, and re-imagining the awkward walk-in pantry and kitchen layout, our Designer, Sarah envisioned an expansive Kitchen footprint that connected all the key areas and significantly increased the amount of available storage and countertop space, making this Kitchen the perfect entertaining environment! Replacing the cherry cabinetry, black granite countertops, and dark hardwood floors with white shaker upper cabinets, dark green lower cabinets, light-colored hardwood flooing, and a new lighting design completely transformed the space from dark and compartmentalized, to bright and open. This Kitchen is full of brilliant custom pieces and organization cabinets, including a HIDDEN walk-in pantry (which is the family’s favorite)!
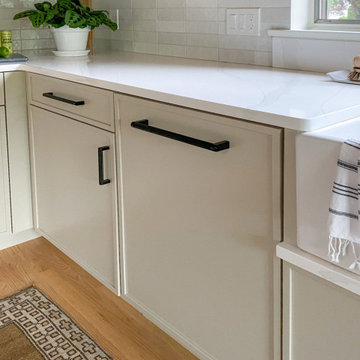
Kitchen design and full gut remodel in post and beam kitchen. New layout to improve functionality and flow, with center kitchen island, tall pantry storage cabinet, soft gray-beige shaker-style cabinets (Benjamin Moore Revere Pewter), quartz countertop, stacked subway tile backsplash, metal mesh cabinet fronts, Thermador range and hood vent, paneled refrigerator, Shaw's fireclay apron-front sink, matte black fixtures and hardware, cable lighting, and hardwood flooring.
トランジショナルスタイルのキッチン (セラミックタイルのキッチンパネル、ガラス板のキッチンパネル、淡色無垢フローリング) の写真
1