トランジショナルスタイルのキッチン (レンガのキッチンパネル、ラミネートカウンター、ソープストーンカウンター) の写真
絞り込み:
資材コスト
並び替え:今日の人気順
写真 1〜20 枚目(全 77 枚)
1/5
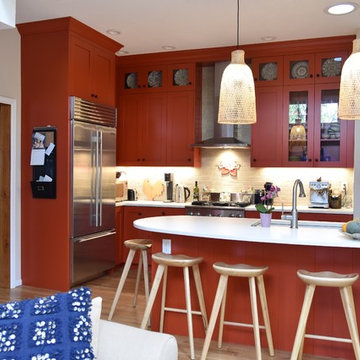
Confident red cabinetry is complimented by equally potent bright blue accents. The coolness of the blue creates color balance. The earthy natural woven lights are grounding. The countertop is make of Jadestone, a man-made product from Dorado Soapstone.
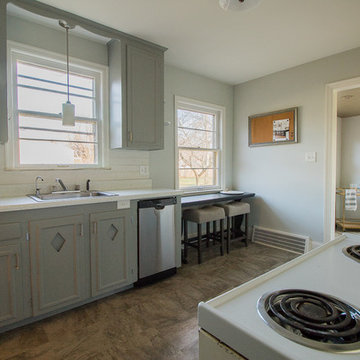
Angie Hebst - photographer
The existing kitchen was updated by adding trim moulding and painting existing cabinetry a neutral gray. The flooring was replaced and backsplash was updated to give this kitchen a fresh look while keeping the character of the home.
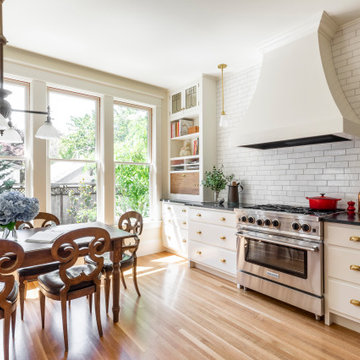
The kitchen is now the hub of the house with its roomier, more open layout, natural light and improved flow. Flooring is new top nailed White Oak to match the existing floor. New perimeter cabinets are painted white with unlacquered brass hardware. Near the windows is a cookbook and bill pay area with a fold-down desk. All cabinetry is custom made by Versatile Wood Products. Counters are topped with 3cm Soapstone from Pental Surfaces. Most of the light fixtures are salvaged and restored, and represent the general time period of the house.
Appliances include a range by BlueStar, Miele dishwasher and Frigidaire refrigerator, all from EastBank Appliances, while plumbing fixtures are by Kohler and Waterstone. The custom range hood cover was crafted by Versatile Wood Products. There are framed corkboards for family notes and reminders, and the backsplash tile at the sink and range is glossy white thin brick by Fireclay.
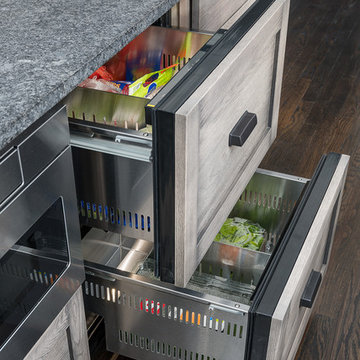
Picture Perfect House
シカゴにある高級な広いトランジショナルスタイルのおしゃれなキッチン (シルバーの調理設備、濃色無垢フローリング、茶色い床、エプロンフロントシンク、落し込みパネル扉のキャビネット、淡色木目調キャビネット、ソープストーンカウンター、赤いキッチンパネル、レンガのキッチンパネル、黒いキッチンカウンター) の写真
シカゴにある高級な広いトランジショナルスタイルのおしゃれなキッチン (シルバーの調理設備、濃色無垢フローリング、茶色い床、エプロンフロントシンク、落し込みパネル扉のキャビネット、淡色木目調キャビネット、ソープストーンカウンター、赤いキッチンパネル、レンガのキッチンパネル、黒いキッチンカウンター) の写真
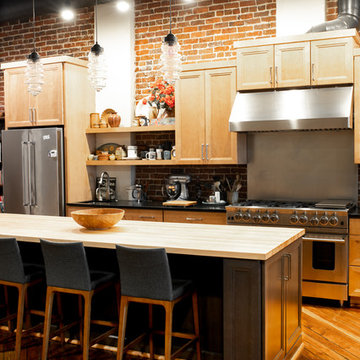
Designer: Amanda Zubke
Photos: McKenna Hutchinson
シャーロットにある高級な中くらいなトランジショナルスタイルのおしゃれなキッチン (アンダーカウンターシンク、落し込みパネル扉のキャビネット、中間色木目調キャビネット、ソープストーンカウンター、赤いキッチンパネル、レンガのキッチンパネル、シルバーの調理設備、無垢フローリング、茶色い床、黒いキッチンカウンター) の写真
シャーロットにある高級な中くらいなトランジショナルスタイルのおしゃれなキッチン (アンダーカウンターシンク、落し込みパネル扉のキャビネット、中間色木目調キャビネット、ソープストーンカウンター、赤いキッチンパネル、レンガのキッチンパネル、シルバーの調理設備、無垢フローリング、茶色い床、黒いキッチンカウンター) の写真
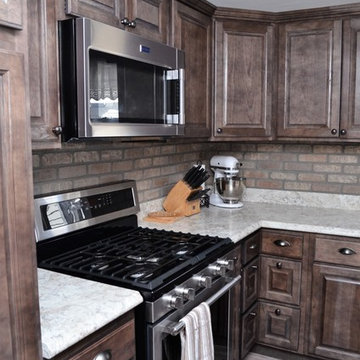
Haas Signature Collection
Wood Species: Hickory
Cabinet Finish: Caraway
Door Style: Federal Square, Classic Edge
Countertop: Laminate, Summer Carnival Color
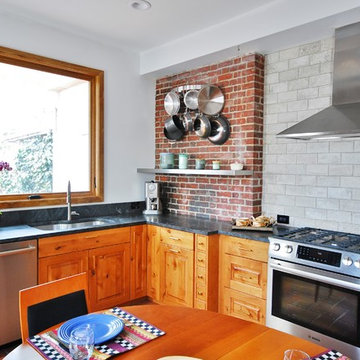
ニューヨークにあるトランジショナルスタイルのおしゃれなキッチン (アンダーカウンターシンク、レイズドパネル扉のキャビネット、中間色木目調キャビネット、ソープストーンカウンター、赤いキッチンパネル、レンガのキッチンパネル、シルバーの調理設備、テラコッタタイルの床) の写真
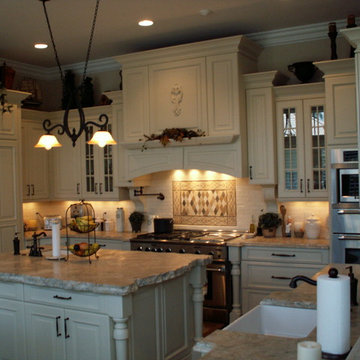
Broward Custom Kitchens
マイアミにあるお手頃価格の中くらいなトランジショナルスタイルのおしゃれなキッチン (ダブルシンク、レイズドパネル扉のキャビネット、白いキャビネット、ソープストーンカウンター、白いキッチンパネル、レンガのキッチンパネル、シルバーの調理設備) の写真
マイアミにあるお手頃価格の中くらいなトランジショナルスタイルのおしゃれなキッチン (ダブルシンク、レイズドパネル扉のキャビネット、白いキャビネット、ソープストーンカウンター、白いキッチンパネル、レンガのキッチンパネル、シルバーの調理設備) の写真

This 1960's kitchen condo had a dated floorplan. It was cramped, tiny and separated from the main living/dining area. To create a space more suitable for entertaining, all three walls were removed. The old bar area was incorporated into the new footprint. Brick veneer was used as a kitchen backsplash, installed up to the ceiling and around the side. It gives the illusion that the brick was always there, lurking behind the wall. To hide the electrical components, we added soffits and posts. This helped define the kitchen area. A knee wall in front of the island hides more electrical and adds counter depth. The open space between the counters was extended from 36 inches to 50, making it comfortable for multiple chefs. Luxury vinyl was installed to unify the space.
Don Cochran Photography
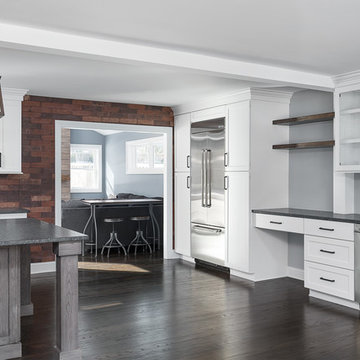
Picture Perfect House
シカゴにある高級な広いトランジショナルスタイルのおしゃれなキッチン (白いキャビネット、シルバーの調理設備、濃色無垢フローリング、茶色い床、落し込みパネル扉のキャビネット、ソープストーンカウンター、赤いキッチンパネル、レンガのキッチンパネル、黒いキッチンカウンター、エプロンフロントシンク) の写真
シカゴにある高級な広いトランジショナルスタイルのおしゃれなキッチン (白いキャビネット、シルバーの調理設備、濃色無垢フローリング、茶色い床、落し込みパネル扉のキャビネット、ソープストーンカウンター、赤いキッチンパネル、レンガのキッチンパネル、黒いキッチンカウンター、エプロンフロントシンク) の写真
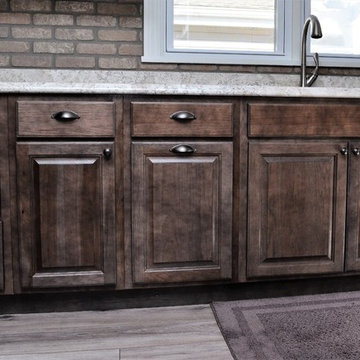
Haas Signature Collection
Wood Species: Hickory
Cabinet Finish: Caraway
Door Style: Federal Square, Classic Edge
Countertop: Laminate, Summer Carnival Color
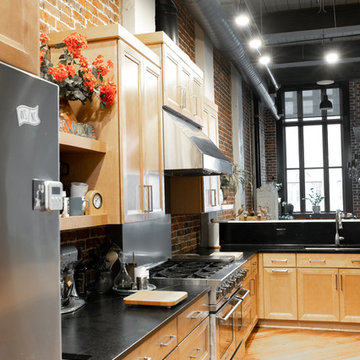
Designer: Amanda Zubke
Photos: McKenna Hutchinson
シャーロットにある高級な中くらいなトランジショナルスタイルのおしゃれなキッチン (アンダーカウンターシンク、落し込みパネル扉のキャビネット、中間色木目調キャビネット、ソープストーンカウンター、赤いキッチンパネル、レンガのキッチンパネル、シルバーの調理設備、無垢フローリング、茶色い床、黒いキッチンカウンター) の写真
シャーロットにある高級な中くらいなトランジショナルスタイルのおしゃれなキッチン (アンダーカウンターシンク、落し込みパネル扉のキャビネット、中間色木目調キャビネット、ソープストーンカウンター、赤いキッチンパネル、レンガのキッチンパネル、シルバーの調理設備、無垢フローリング、茶色い床、黒いキッチンカウンター) の写真
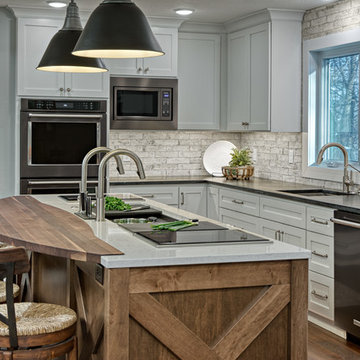
Ehlen Creative Communications, LLC
ミネアポリスにある中くらいなトランジショナルスタイルのおしゃれなキッチン (アンダーカウンターシンク、フラットパネル扉のキャビネット、白いキャビネット、ソープストーンカウンター、白いキッチンパネル、レンガのキッチンパネル、黒い調理設備、濃色無垢フローリング、茶色い床、白いキッチンカウンター) の写真
ミネアポリスにある中くらいなトランジショナルスタイルのおしゃれなキッチン (アンダーカウンターシンク、フラットパネル扉のキャビネット、白いキャビネット、ソープストーンカウンター、白いキッチンパネル、レンガのキッチンパネル、黒い調理設備、濃色無垢フローリング、茶色い床、白いキッチンカウンター) の写真
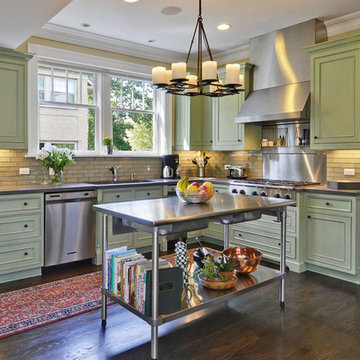
シカゴにある中くらいなトランジショナルスタイルのおしゃれなキッチン (アンダーカウンターシンク、落し込みパネル扉のキャビネット、緑のキャビネット、ソープストーンカウンター、ベージュキッチンパネル、レンガのキッチンパネル、シルバーの調理設備、濃色無垢フローリング、茶色い床) の写真
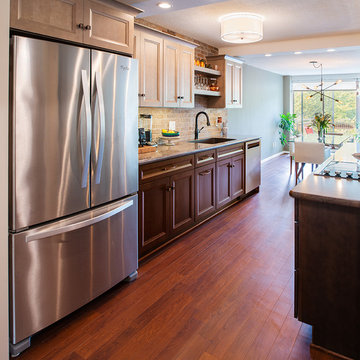
This 1960's kitchen condo had a dated floorplan. It was cramped, tiny and separated from the main living/dining area. To create a space more suitable for entertaining, all three walls were removed. The old bar area was incorporated into the new footprint. Brick veneer was used as a kitchen backsplash, installed up to the ceiling and around the side. It gives the illusion that the brick was always there, lurking behind the wall. To hide the electrical components, we added soffits and posts. This helped define the kitchen area. A knee wall in front of the island hides more electrical and adds counter depth. The open space between the counters was extended from 36 inches to 50, making it comfortable for multiple chefs. Luxury vinyl was installed to unify the space.
Don Cochran Photography
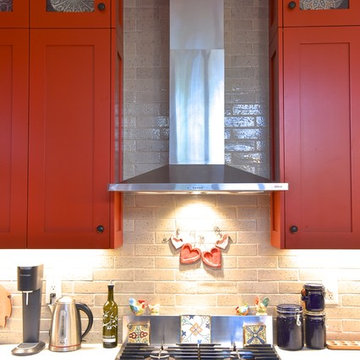
Glazed brick backsplash from Waterworks fits the turn of the century home in Boulder, CO. It also grounds the bright cabinetry. The hearts were handmade by one of the kids.
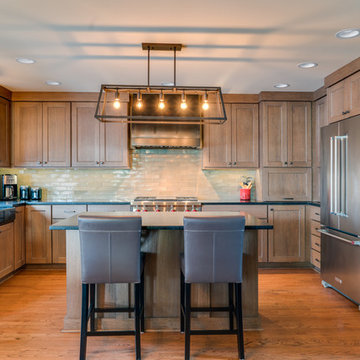
Cabinets: Jay Rambo; Backsplash: Bison Brick Latte; Countertop: Cambrian Black Brushed Granite; Hood: Modernaire; Photographer: Chris Bernard
シカゴにある中くらいなトランジショナルスタイルのおしゃれなキッチン (エプロンフロントシンク、シェーカースタイル扉のキャビネット、中間色木目調キャビネット、ラミネートカウンター、レンガのキッチンパネル、シルバーの調理設備、無垢フローリング) の写真
シカゴにある中くらいなトランジショナルスタイルのおしゃれなキッチン (エプロンフロントシンク、シェーカースタイル扉のキャビネット、中間色木目調キャビネット、ラミネートカウンター、レンガのキッチンパネル、シルバーの調理設備、無垢フローリング) の写真
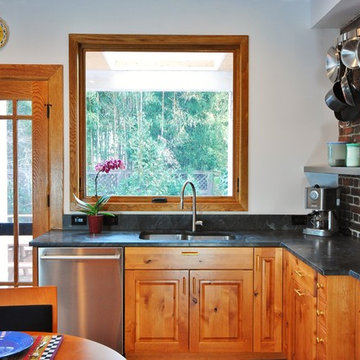
ニューヨークにあるトランジショナルスタイルのおしゃれなキッチン (アンダーカウンターシンク、レイズドパネル扉のキャビネット、中間色木目調キャビネット、ソープストーンカウンター、赤いキッチンパネル、レンガのキッチンパネル、シルバーの調理設備、テラコッタタイルの床) の写真
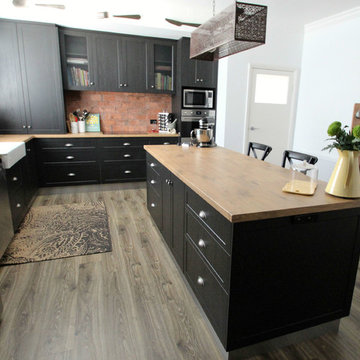
Pauline Ribbans
メルボルンにある高級な広いトランジショナルスタイルのおしゃれなキッチン (エプロンフロントシンク、シェーカースタイル扉のキャビネット、黒いキャビネット、ラミネートカウンター、赤いキッチンパネル、レンガのキッチンパネル、シルバーの調理設備、クッションフロア) の写真
メルボルンにある高級な広いトランジショナルスタイルのおしゃれなキッチン (エプロンフロントシンク、シェーカースタイル扉のキャビネット、黒いキャビネット、ラミネートカウンター、赤いキッチンパネル、レンガのキッチンパネル、シルバーの調理設備、クッションフロア) の写真
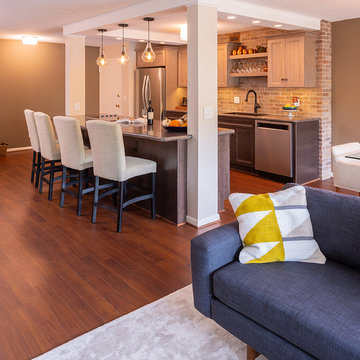
This 1960's kitchen condo had a dated floorplan. It was cramped, tiny and separated from the main living/dining area. To create a space more suitable for entertaining, all three walls were removed. The old bar area was incorporated into the new footprint. Brick veneer was used as a kitchen backsplash, installed up to the ceiling and around the side. It gives the illusion that the brick was always there, lurking behind the wall. To hide the electrical components, we added soffits and posts. This helped define the kitchen area. A knee wall in front of the island hides more electrical and adds counter depth. The open space between the counters was extended from 36 inches to 50, making it comfortable for multiple chefs. Luxury vinyl was installed to unify the space.
Don Cochran Photography
トランジショナルスタイルのキッチン (レンガのキッチンパネル、ラミネートカウンター、ソープストーンカウンター) の写真
1