トランジショナルスタイルのキッチン (レンガのキッチンパネル、木材のキッチンパネル、セメントタイルの床、大理石の床) の写真
絞り込み:
資材コスト
並び替え:今日の人気順
写真 1〜20 枚目(全 44 枚)

This kitchen replaced the one original to this 1963 built residence. The now empty nester couple entertain frequently including their large extended family during the holidays. Separating work and social spaces was as important as crafting a space that was conducive to their love of cooking and hanging with family and friends. Simple lines, simple cleanup, and classic tones create an environment that will be in style for many years. Subtle unique touches like the painted wood ceiling, pop up island receptacle/usb and receptacles/usb hidden at the bottom of the upper cabinets add functionality and intrigue. Ample LED lighting on dimmers both ceiling and undercabinet mounted provide ample task lighting. SubZero 42” refrigerator, 36” Viking Range, island pendant lights by Restoration Hardware. The ceiling is framed with white cove molding, the dark colored beadboard actually elevates the feeling of height. It was sanded and spray painted offsite with professional automotive paint equipment. It reflects light beautifully. No one expects this kind of detail and it has been quite fun watching people’s reactions to it. There are white painted perimeter cabinets and Walnut stained island cabinets. A high gloss, mostly white floor was installed from the front door, down the foyer hall and into the kitchen. It contrasts beautifully with the existing dark hardwood floors.Designers Patrick Franz and Kimberly Robbins. Photography by Tom Maday.

Дизайнер - Татьяна Никитина. Стилист - Мария Мироненко. Фотограф - Евгений Кулибаба.
モスクワにある高級な広いトランジショナルスタイルのおしゃれなL型キッチン (大理石の床、黒い床、落し込みパネル扉のキャビネット、ベージュのキャビネット、茶色いキッチンパネル、木材のキッチンパネル、白いキッチンカウンター) の写真
モスクワにある高級な広いトランジショナルスタイルのおしゃれなL型キッチン (大理石の床、黒い床、落し込みパネル扉のキャビネット、ベージュのキャビネット、茶色いキッチンパネル、木材のキッチンパネル、白いキッチンカウンター) の写真
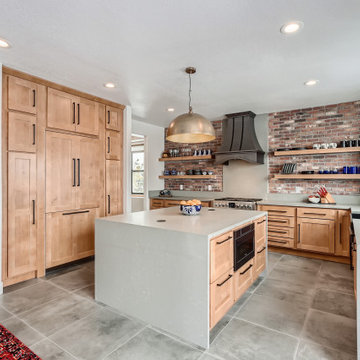
This is a fully custom kitchen featuring natural wood custom cabinets, quartz waterfall countertops, a custom built vent hood, brick backsplash, build-in fridge and open shelving. This beautiful space was created for a master chef with mid-century modern a touch of rustic aesthetic.
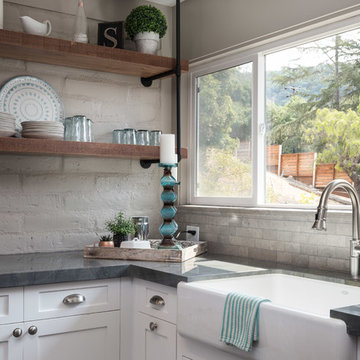
サンフランシスコにある中くらいなトランジショナルスタイルのおしゃれなキッチン (エプロンフロントシンク、白いキャビネット、御影石カウンター、グレーのキッチンパネル、レンガのキッチンパネル、シルバーの調理設備、セメントタイルの床、グレーの床、グレーのキッチンカウンター) の写真
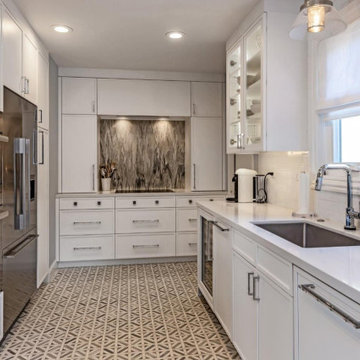
Fun and creative luxe kitchen installation with patterned marble flooring and crazy cheetah wallpaper to finish off classy and well lit white custom cabinetry.
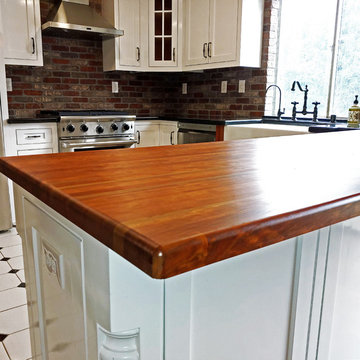
"I'm very happy with my character cherry countertop and the service I received. The countertop has the perfect mix of heart and sap wood to match my cabinetry. It was sanded very nicely and only required minor touch ups prior to applying the Tung oil finish. I look forward to doing business with Hardwood Lumber Co. again." John
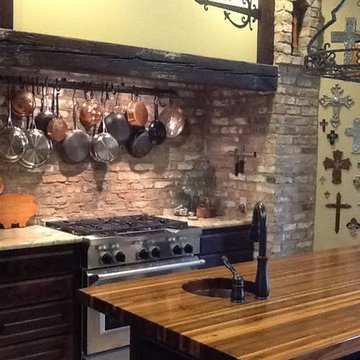
オクラホマシティにあるトランジショナルスタイルのおしゃれなアイランドキッチン (シングルシンク、木材カウンター、レンガのキッチンパネル、シルバーの調理設備、レイズドパネル扉のキャビネット、濃色木目調キャビネット、茶色いキッチンパネル、セメントタイルの床) の写真
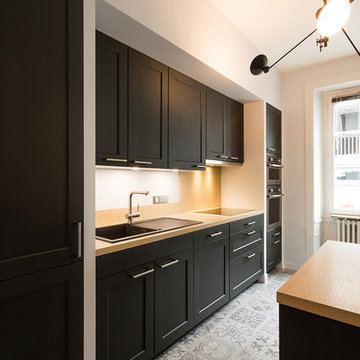
Projet de rénovation d’une cuisine dans une maison ancienne au coeur de Rennes, avec pour mot d’ordre : une cuisine noire.
La collection de cuisines allemandes haut de gamme SieMatic Classic a été utilisée pour concevoir une cuisine classique contemporaine et attrayante en noire et bois, intégrée dans un bâti, pour marier astucieusement l'ancien et le moderne.
La luminosité de la pièce a été nettement améliorée suite à la création de la verrière, afin d'apporter plus de clarté mais aussi d’ouvrir l’espace visuellement.
En équilibre parfait avec l’espace de vie, cette cuisine semi-ouverte a été conçue pour devenir le coeur de la maison.
Caroline Ablain
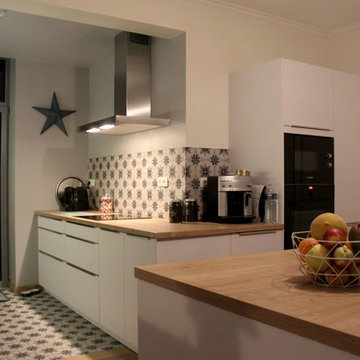
L'association du bois et des carreaux de ciment participe à l’ambiance voulue par les propriétaires : élégant, sobre et chaleureux.
Ronan Cooreman
リールにあるお手頃価格の中くらいなトランジショナルスタイルのおしゃれなキッチン (一体型シンク、インセット扉のキャビネット、白いキャビネット、木材カウンター、木材のキッチンパネル、セメントタイルの床) の写真
リールにあるお手頃価格の中くらいなトランジショナルスタイルのおしゃれなキッチン (一体型シンク、インセット扉のキャビネット、白いキャビネット、木材カウンター、木材のキッチンパネル、セメントタイルの床) の写真
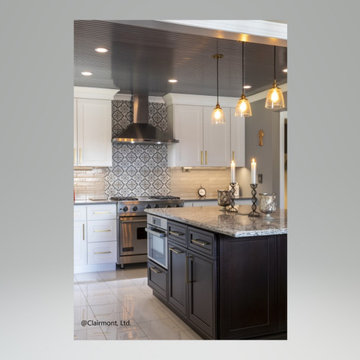
This kitchen replaced the one original to this 1963 built residence. The now empty nester couple entertain frequently including their large extended family during the holidays. Separating work and social spaces was as important as crafting a space that was conducive to their love of cooking and hanging with family and friends. Simple lines, simple cleanup, and classic tones create an environment that will be in style for many years. Subtle unique touches like the painted wood ceiling, pop up island receptacle/usb and receptacles/usb hidden at the bottom of the upper cabinets add functionality and intrigue. Ample LED lighting on dimmers both ceiling and undercabinet mounted provide ample task lighting. SubZero 42” refrigerator, 36” Viking Range, island pendant lights by Restoration Hardware. The ceiling is framed with white cove molding, the dark colored beadboard actually elevates the feeling of height. It was sanded and spray painted offsite with professional automotive paint equipment. It reflects light beautifully. No one expects this kind of detail and it has been quite fun watching people’s reactions to it. There are white painted perimeter cabinets and Walnut stained island cabinets. A high gloss, mostly white floor was installed from the front door, down the foyer hall and into the kitchen. It contrasts beautifully with the existing dark hardwood floors.Designers Patrick Franz and Kimberly Robbins. Photography by Tom Maday.
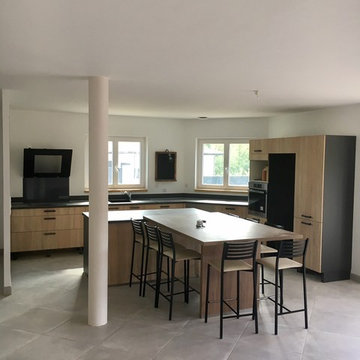
トゥールーズにあるお手頃価格の広いトランジショナルスタイルのおしゃれなLDK (シングルシンク、フラットパネル扉のキャビネット、淡色木目調キャビネット、ラミネートカウンター、黒いキッチンパネル、木材のキッチンパネル、パネルと同色の調理設備、セメントタイルの床、グレーの床) の写真
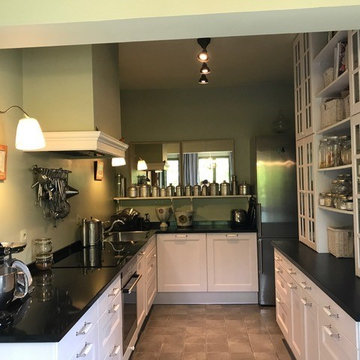
Maison neuve et charme réussi grâce aux éléments choisie comme les carreaux au sol et le style de la cuisine
パリにある中くらいなトランジショナルスタイルのおしゃれなキッチン (シングルシンク、インセット扉のキャビネット、白いキャビネット、人工大理石カウンター、黒いキッチンパネル、木材のキッチンパネル、シルバーの調理設備、セメントタイルの床、ベージュの床) の写真
パリにある中くらいなトランジショナルスタイルのおしゃれなキッチン (シングルシンク、インセット扉のキャビネット、白いキャビネット、人工大理石カウンター、黒いキッチンパネル、木材のキッチンパネル、シルバーの調理設備、セメントタイルの床、ベージュの床) の写真
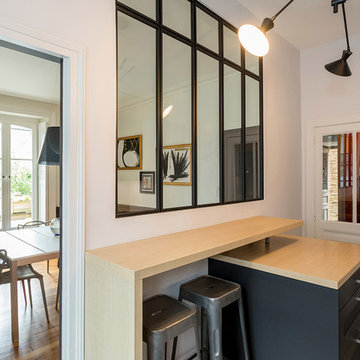
La luminosité de la pièce a été nettement améliorée suite à la création de la verrière, qui a pris la place des anciennes étagères, permettant d’apporter plus de clarté mais aussi d’ouvrir l’espace visuellement.
Caroline Ablain
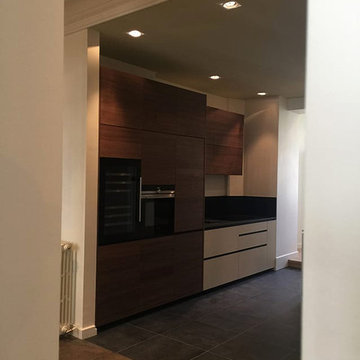
リヨンにある高級な広いトランジショナルスタイルのおしゃれなキッチン (シングルシンク、インセット扉のキャビネット、中間色木目調キャビネット、人工大理石カウンター、茶色いキッチンパネル、木材のキッチンパネル、シルバーの調理設備、セメントタイルの床、グレーの床) の写真
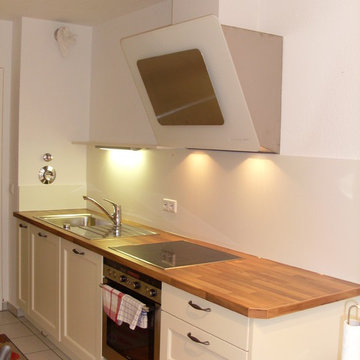
他の地域にあるお手頃価格の小さなトランジショナルスタイルのおしゃれなキッチン (ドロップインシンク、落し込みパネル扉のキャビネット、ベージュのキャビネット、木材カウンター、白いキッチンパネル、レンガのキッチンパネル、シルバーの調理設備、セメントタイルの床、アイランドなし、白い床) の写真
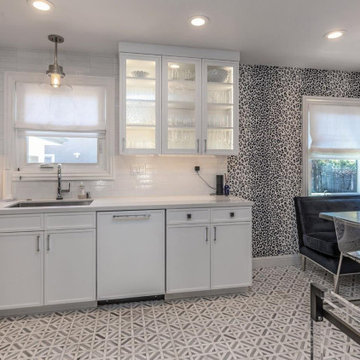
Fun and creative luxe kitchen installation with patterned marble flooring and crazy cheetah wallpaper to finish off classy and well lit white custom cabinetry.
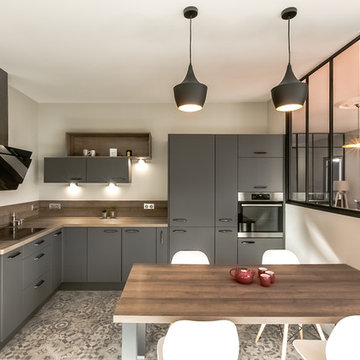
Rivages Photographie
ナントにある高級な広いトランジショナルスタイルのおしゃれなキッチン (ラミネートカウンター、木材のキッチンパネル、シルバーの調理設備、セメントタイルの床、グレーの床) の写真
ナントにある高級な広いトランジショナルスタイルのおしゃれなキッチン (ラミネートカウンター、木材のキッチンパネル、シルバーの調理設備、セメントタイルの床、グレーの床) の写真
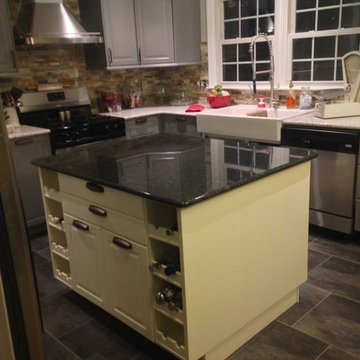
インディアナポリスにある高級な広いトランジショナルスタイルのおしゃれなキッチン (エプロンフロントシンク、レイズドパネル扉のキャビネット、グレーのキャビネット、御影石カウンター、ベージュキッチンパネル、レンガのキッチンパネル、シルバーの調理設備、セメントタイルの床) の写真
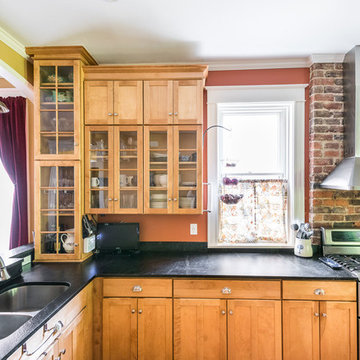
Photo: Eastman Creative
リッチモンドにあるトランジショナルスタイルのおしゃれなアイランドキッチン (ダブルシンク、シェーカースタイル扉のキャビネット、中間色木目調キャビネット、御影石カウンター、レンガのキッチンパネル、シルバーの調理設備、大理石の床) の写真
リッチモンドにあるトランジショナルスタイルのおしゃれなアイランドキッチン (ダブルシンク、シェーカースタイル扉のキャビネット、中間色木目調キャビネット、御影石カウンター、レンガのキッチンパネル、シルバーの調理設備、大理石の床) の写真
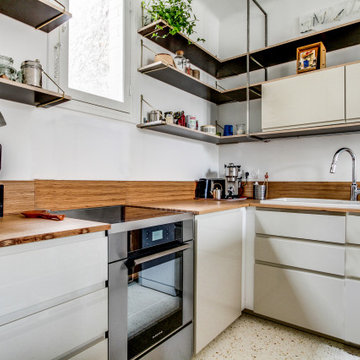
Ouverture de la cuisine pour créer un open-space lumineux et récupérer la lumière traversante, cuisine avec trois matériaux de bois différents, Baubuche, CP filmé et façades de brillantes
トランジショナルスタイルのキッチン (レンガのキッチンパネル、木材のキッチンパネル、セメントタイルの床、大理石の床) の写真
1