トランジショナルスタイルのキッチン (レンガのキッチンパネル、木材のキッチンパネル、カーペット敷き、淡色無垢フローリング、合板フローリング) の写真
絞り込み:
資材コスト
並び替え:今日の人気順
写真 1〜20 枚目(全 407 枚)
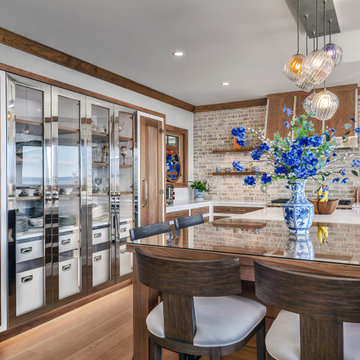
For this newly-built waterfront home on Long Island’s north shore, Bakes & Kropp designed a modern, transitional kitchen and complimentary bathroom spaces. Led by Senior Kitchen Designer Mary Dimichino, the design team drew inspiration from the peaceful water vista framed by the kitchen windows. The result is an open, airy space with clean lines and a soothing mixture of white and walnut finishes tempered by polished metal accents.
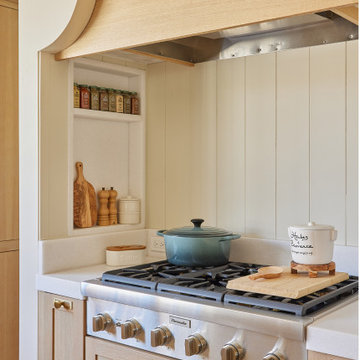
If you fear that a variety of materials and colors will look “too busy”, then consider this masterpiece of mixed elements that created a warm, rich, and layered one-of-a kind environment. Custom cabinetry combines frameless full overlay with flush inset construction; doors are both Shaker and slab. While most of the perimeter is lightly-stained rift cut white oak, the island and paneled backsplashes are Farrow & Ball’s “School House White”; the hutch is their pale blue-gray “Pigeon”. Two styles of Honey Bronze hardware comingle with the hutch’s simple polished nickel knobs. Open hutch shelves are rift cut oak; their gallery rails are brass. Faucets are polished nickel and the island pendant is aged iron.
Even the countertops display variation: the sink wall, cooking nook and hutch are “Bianco Extra” marble, 2” thick with waterfall ends at the sink; 2” thick slabs with standard overhangs at the rangetop; and a thinner slab with traditional ogee edges on the hutch. Offering contrast on the island is 2” thick honed and leathered “Jet Mist” granite.
The charming vent hood incorporates a scalloped detail and more oak. Slender furniture legs enhance the hutch, while 4” brass cuffs on the square island legs add sparkle.
This project was designed in collaboration with Andy Toth and Leitenberger Design Group. Photography by Julia D’Agostino.
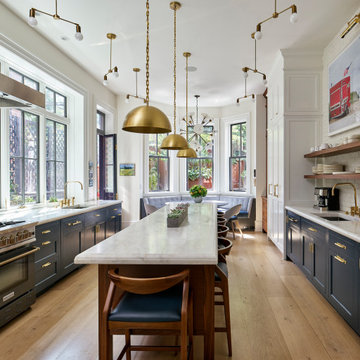
フィラデルフィアにあるトランジショナルスタイルのおしゃれなキッチン (アンダーカウンターシンク、シェーカースタイル扉のキャビネット、青いキャビネット、白いキッチンパネル、レンガのキッチンパネル、淡色無垢フローリング、ベージュの床、白いキッチンカウンター) の写真
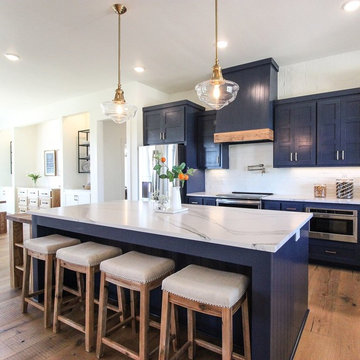
Navy blue cabinets pair with brass accents and Cambria Brittanicca countertops in this chic modern farmhouse from Brandon Whatley Homes.
ダラスにあるトランジショナルスタイルのおしゃれなキッチン (エプロンフロントシンク、青いキャビネット、クオーツストーンカウンター、白いキッチンパネル、レンガのキッチンパネル、シルバーの調理設備、淡色無垢フローリング、白いキッチンカウンター) の写真
ダラスにあるトランジショナルスタイルのおしゃれなキッチン (エプロンフロントシンク、青いキャビネット、クオーツストーンカウンター、白いキッチンパネル、レンガのキッチンパネル、シルバーの調理設備、淡色無垢フローリング、白いキッチンカウンター) の写真

ヒューストンにあるラグジュアリーな広いトランジショナルスタイルのおしゃれなキッチン (エプロンフロントシンク、大理石カウンター、レンガのキッチンパネル、シルバーの調理設備、淡色無垢フローリング、インセット扉のキャビネット、黒いキャビネット、マルチカラーのキッチンパネル、ベージュの床) の写真
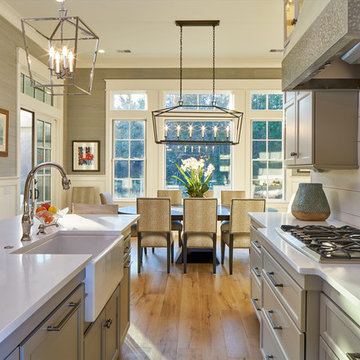
View from the kitchen to the dining room...a great open floor plan from the gallery kitchen to an open dining room with lots of gorgeous windows.
チャールストンにある高級な中くらいなトランジショナルスタイルのおしゃれなキッチン (エプロンフロントシンク、シェーカースタイル扉のキャビネット、グレーのキャビネット、御影石カウンター、白いキッチンパネル、木材のキッチンパネル、シルバーの調理設備、淡色無垢フローリング、茶色い床、白いキッチンカウンター) の写真
チャールストンにある高級な中くらいなトランジショナルスタイルのおしゃれなキッチン (エプロンフロントシンク、シェーカースタイル扉のキャビネット、グレーのキャビネット、御影石カウンター、白いキッチンパネル、木材のキッチンパネル、シルバーの調理設備、淡色無垢フローリング、茶色い床、白いキッチンカウンター) の写真
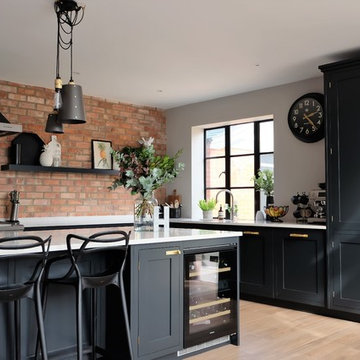
他の地域にあるトランジショナルスタイルのおしゃれなキッチン (シェーカースタイル扉のキャビネット、黒いキャビネット、レンガのキッチンパネル、淡色無垢フローリング、ベージュの床、白いキッチンカウンター、窓) の写真
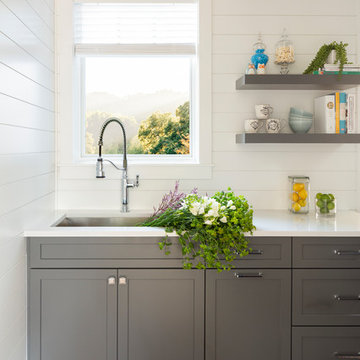
デンバーにある高級な広いトランジショナルスタイルのおしゃれなアイランドキッチン (アンダーカウンターシンク、フラットパネル扉のキャビネット、グレーのキャビネット、珪岩カウンター、白いキッチンパネル、木材のキッチンパネル、シルバーの調理設備、淡色無垢フローリング、茶色い床、白いキッチンカウンター) の写真
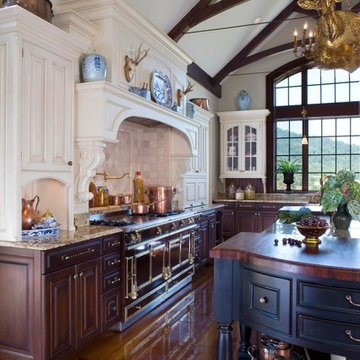
ワシントンD.C.にある高級な中くらいなトランジショナルスタイルのおしゃれなキッチン (一体型シンク、レイズドパネル扉のキャビネット、白いキャビネット、木材カウンター、白いキッチンパネル、木材のキッチンパネル、シルバーの調理設備、淡色無垢フローリング、茶色い床) の写真
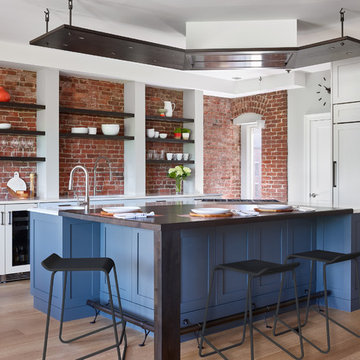
This open, brick and beam loft space featured earthy and textured surfaces – in a very mid-90s setting. We embraced the brick and incorporated a mixture of warm materials including oil-rubbed bronze, ebonized walnut and wide-board, bleached-oak flooring. The brick became the backsplash framed by the open display shelves. The result is a transitional space that embraces the warm, textural features.
Jared Kuzia Photography
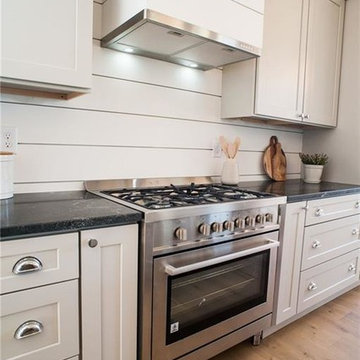
マイアミにある中くらいなトランジショナルスタイルのおしゃれなキッチン (アンダーカウンターシンク、シェーカースタイル扉のキャビネット、白いキャビネット、オニキスカウンター、白いキッチンパネル、木材のキッチンパネル、シルバーの調理設備、淡色無垢フローリング、ベージュの床、黒いキッチンカウンター) の写真
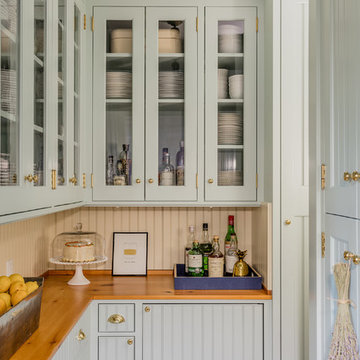
Michael J. Lee
ボストンにあるトランジショナルスタイルのおしゃれなキッチン (アンダーカウンターシンク、木材カウンター、白いキッチンパネル、シルバーの調理設備、淡色無垢フローリング、ベージュの床、インセット扉のキャビネット、青いキャビネット、木材のキッチンパネル、茶色いキッチンカウンター) の写真
ボストンにあるトランジショナルスタイルのおしゃれなキッチン (アンダーカウンターシンク、木材カウンター、白いキッチンパネル、シルバーの調理設備、淡色無垢フローリング、ベージュの床、インセット扉のキャビネット、青いキャビネット、木材のキッチンパネル、茶色いキッチンカウンター) の写真

フェニックスにある高級な広いトランジショナルスタイルのおしゃれなキッチン (アンダーカウンターシンク、シェーカースタイル扉のキャビネット、白いキャビネット、クオーツストーンカウンター、茶色いキッチンパネル、レンガのキッチンパネル、シルバーの調理設備、淡色無垢フローリング、ベージュの床、黒いキッチンカウンター) の写真
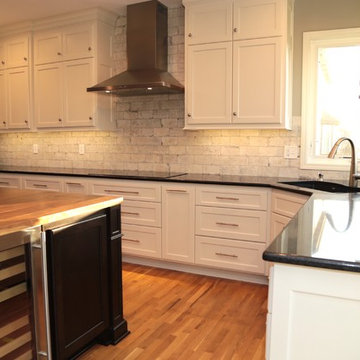
カンザスシティにあるお手頃価格の中くらいなトランジショナルスタイルのおしゃれなキッチン (アンダーカウンターシンク、シェーカースタイル扉のキャビネット、白いキャビネット、御影石カウンター、白いキッチンパネル、レンガのキッチンパネル、シルバーの調理設備、淡色無垢フローリング、茶色い床) の写真
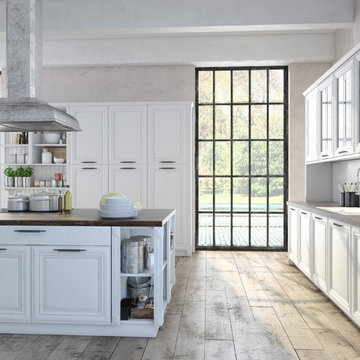
サンフランシスコにあるトランジショナルスタイルのおしゃれなキッチン (ダブルシンク、レイズドパネル扉のキャビネット、白いキャビネット、木材カウンター、白いキッチンパネル、木材のキッチンパネル、合板フローリング、ベージュの床、茶色いキッチンカウンター) の写真
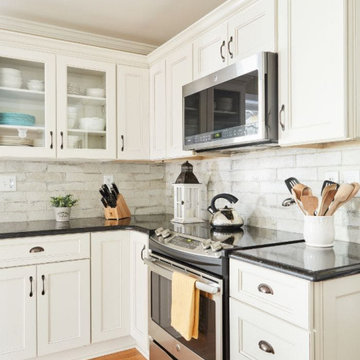
fabuwood fusion blanc door style with black quartz countertop and brick style backsplash . glass door cabinets .crown molding and butcher block countertop on island.
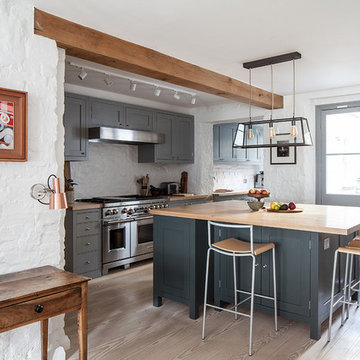
ロンドンにある広いトランジショナルスタイルのおしゃれなアイランドキッチン (グレーのキャビネット、木材カウンター、白いキッチンパネル、レンガのキッチンパネル、シルバーの調理設備、淡色無垢フローリング、ベージュの床、ベージュのキッチンカウンター、シェーカースタイル扉のキャビネット) の写真
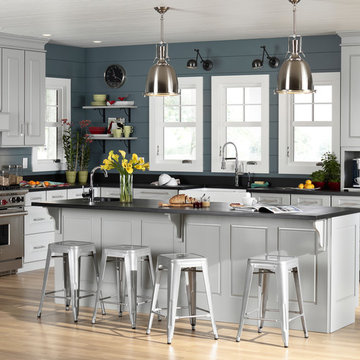
オーランドにある中くらいなトランジショナルスタイルのおしゃれなキッチン (エプロンフロントシンク、レイズドパネル扉のキャビネット、白いキャビネット、ソープストーンカウンター、青いキッチンパネル、木材のキッチンパネル、シルバーの調理設備、淡色無垢フローリング、ベージュの床、黒いキッチンカウンター) の写真
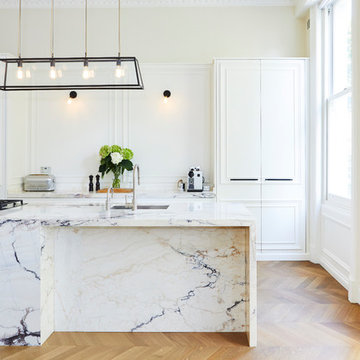
ロンドンにあるトランジショナルスタイルのおしゃれなキッチン (アンダーカウンターシンク、落し込みパネル扉のキャビネット、白いキャビネット、白いキッチンパネル、木材のキッチンパネル、淡色無垢フローリング、茶色い床、白いキッチンカウンター) の写真

A transitional L-shaped kitchen addition with a brick pickett backsplash and a large island.
コロンバスにあるラグジュアリーな巨大なトランジショナルスタイルのおしゃれなキッチン (アンダーカウンターシンク、全タイプのキャビネット扉、グレーのキャビネット、珪岩カウンター、白いキッチンパネル、レンガのキッチンパネル、シルバーの調理設備、淡色無垢フローリング、黄色い床、白いキッチンカウンター) の写真
コロンバスにあるラグジュアリーな巨大なトランジショナルスタイルのおしゃれなキッチン (アンダーカウンターシンク、全タイプのキャビネット扉、グレーのキャビネット、珪岩カウンター、白いキッチンパネル、レンガのキッチンパネル、シルバーの調理設備、淡色無垢フローリング、黄色い床、白いキッチンカウンター) の写真
トランジショナルスタイルのキッチン (レンガのキッチンパネル、木材のキッチンパネル、カーペット敷き、淡色無垢フローリング、合板フローリング) の写真
1