ブラウンの、ターコイズブルーのトランジショナルスタイルのキッチン (レンガのキッチンパネル、木材のキッチンパネル、セラミックタイルの床) の写真
絞り込み:
資材コスト
並び替え:今日の人気順
写真 1〜20 枚目(全 29 枚)

他の地域にあるお手頃価格の中くらいなトランジショナルスタイルのおしゃれなキッチン (アンダーカウンターシンク、落し込みパネル扉のキャビネット、白いキャビネット、白いキッチンパネル、シルバーの調理設備、セラミックタイルの床、グレーの床、マルチカラーのキッチンカウンター、木材のキッチンパネル、御影石カウンター) の写真

This project is new construction located in Hinsdale, Illinois. The scope included the kitchen, butler’s pantry, and mudroom. The clients are on the verge of being empty nesters and so they decided to right size. They came from a far more traditional home, and they were open to things outside of their comfort zone. O’Brien Harris Cabinetry in Chicago (OBH) collaborated on the project with the design team but especially with the builder from J. Jordan Homes. The architecture of this home is interesting and defined by large floor to ceiling windows. This created a challenge in the kitchen finding wall space for large appliances.
“In essence we only had one wall and so we chose to orient the cooking on that wall. That single wall is defined on the left by a window and on the right by the mudroom. That left us with another challenge – where to place the ovens and refrigerator. We then created a vertically clad wall disguising appliances which floats in between the kitchen and dining room”, says Laura O’Brien.
The room is defined by interior transom windows and a peninsula was created between the kitchen and the casual dining for separation but also for added storage. To keep it light and open a transparent brass and glass shelving was designed for dishes and glassware located above the peninsula.
The butler’s pantry is located behind the kitchen and between the dining room and a lg exterior window to front of the home. Its main function is to house additional appliances. The wall at the butler’s pantry portal was thickened to accommodate additional shelving for open storage. obrienharris.com
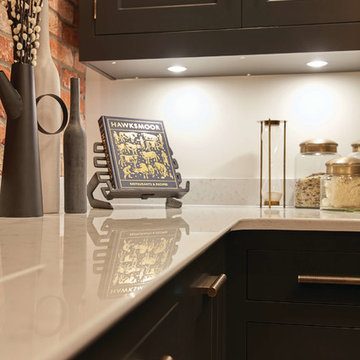
The raw exposed brick contrasts with the beautifully made cabinetry to create a warm look to this kitchen, a perfect place to entertain family and friends. The wire scroll handle in burnished brass with matching hinges is the final flourish that perfects the design.
The Kavanagh has a stunning central showpiece in its island. Well-considered and full of practical details, the island features impeccable carpentry with high-end appliances and ample storage. The shark tooth edge worktop in Lapitec (REG) Arabescato Michelangelo is in stunning relief to the dark nightshade finish of the cabinets.
Whether you treat cooking as an art form or as a necessary evil, the integrated Pro Appliances will help you to make the most of your kitchen. The Kavanagh includes’ Wolf M Series Professional Single Oven, Wolf Transitional Induction Hob, Miele Integrated Dishwasher and a Sub-Zero Integrated Wine Fridge.
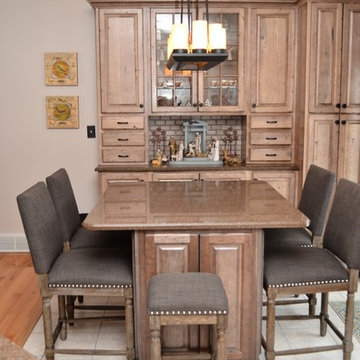
Cabinet Brand: Haas Signature Collection
Wood Species: Rustic Hickory
Cabinet Finish:
Barnwood Distressed (wall cabinets)
Caraway Distressed (base cabinets and island)
Door Style: Federal Square, Classic Edge
Countertop: Quartz
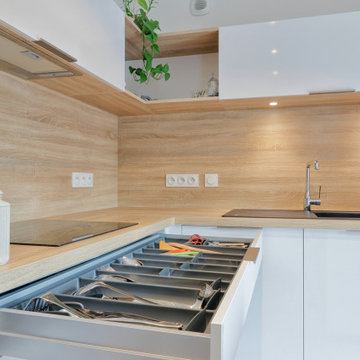
パリにあるお手頃価格の中くらいなトランジショナルスタイルのおしゃれなキッチン (アンダーカウンターシンク、フラットパネル扉のキャビネット、白いキャビネット、木材カウンター、ベージュキッチンパネル、木材のキッチンパネル、パネルと同色の調理設備、セラミックタイルの床、グレーの床、ベージュのキッチンカウンター) の写真
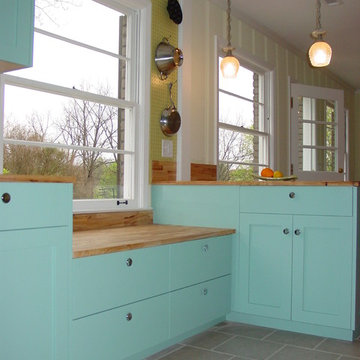
This fun and lively kitchen concept was envisioned by our clients through their inspiration of Julia Childs' color themes and styles. The colors were custom selected and chosen by detailed studies of visuals from Julia Childs' actual kitchen!
The transitional shaker look meshed with European cabinet functionality provided much more storage space within the cabinets and the drawers which made this remodel perfect for the clients goal of putting the home up for sale.
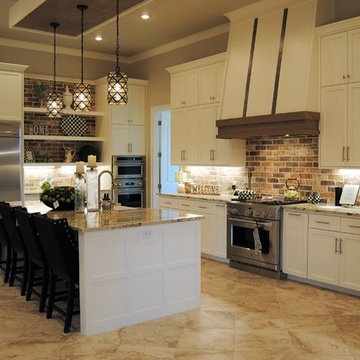
オースティンにある広いトランジショナルスタイルのおしゃれなキッチン (エプロンフロントシンク、シェーカースタイル扉のキャビネット、白いキャビネット、御影石カウンター、ベージュキッチンパネル、レンガのキッチンパネル、シルバーの調理設備、セラミックタイルの床、ベージュの床) の写真
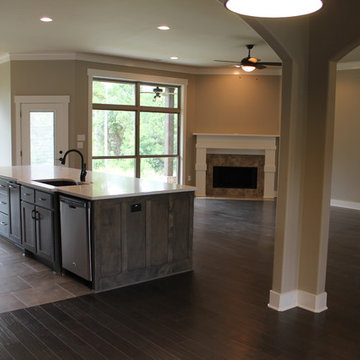
Hines Homes, LLC
リトルロックにある高級な広いトランジショナルスタイルのおしゃれなキッチン (アンダーカウンターシンク、シェーカースタイル扉のキャビネット、中間色木目調キャビネット、珪岩カウンター、ベージュキッチンパネル、レンガのキッチンパネル、シルバーの調理設備、セラミックタイルの床) の写真
リトルロックにある高級な広いトランジショナルスタイルのおしゃれなキッチン (アンダーカウンターシンク、シェーカースタイル扉のキャビネット、中間色木目調キャビネット、珪岩カウンター、ベージュキッチンパネル、レンガのキッチンパネル、シルバーの調理設備、セラミックタイルの床) の写真
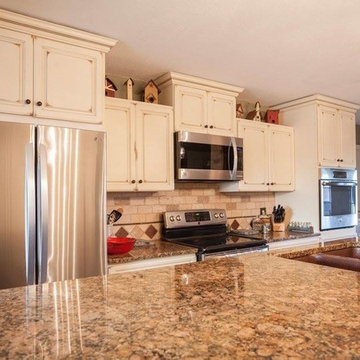
ボストンにある中くらいなトランジショナルスタイルのおしゃれなキッチン (ダブルシンク、レイズドパネル扉のキャビネット、ヴィンテージ仕上げキャビネット、御影石カウンター、ベージュキッチンパネル、レンガのキッチンパネル、シルバーの調理設備、セラミックタイルの床、ベージュの床) の写真
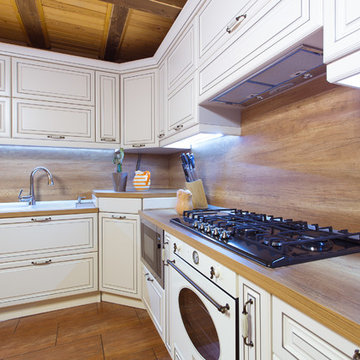
Андрей Рубан /
Фотограф - Александр Давудов
他の地域にある高級な中くらいなトランジショナルスタイルのおしゃれなキッチン (ドロップインシンク、落し込みパネル扉のキャビネット、ラミネートカウンター、木材のキッチンパネル、シルバーの調理設備、セラミックタイルの床、茶色い床) の写真
他の地域にある高級な中くらいなトランジショナルスタイルのおしゃれなキッチン (ドロップインシンク、落し込みパネル扉のキャビネット、ラミネートカウンター、木材のキッチンパネル、シルバーの調理設備、セラミックタイルの床、茶色い床) の写真
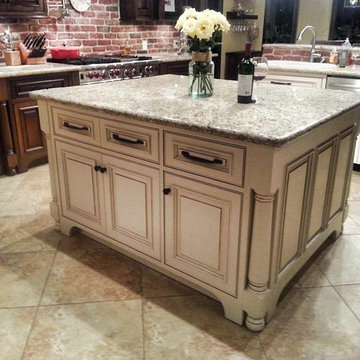
ヒューストンにある高級な広いトランジショナルスタイルのおしゃれなキッチン (ドロップインシンク、レイズドパネル扉のキャビネット、濃色木目調キャビネット、御影石カウンター、赤いキッチンパネル、レンガのキッチンパネル、シルバーの調理設備、セラミックタイルの床) の写真
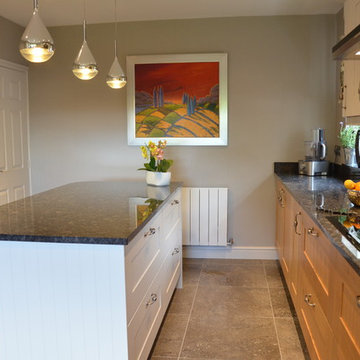
他の地域にあるお手頃価格の中くらいなトランジショナルスタイルのおしゃれなキッチン (シェーカースタイル扉のキャビネット、御影石カウンター、ダブルシンク、白いキャビネット、白いキッチンパネル、レンガのキッチンパネル、白い調理設備、セラミックタイルの床、グレーの床) の写真
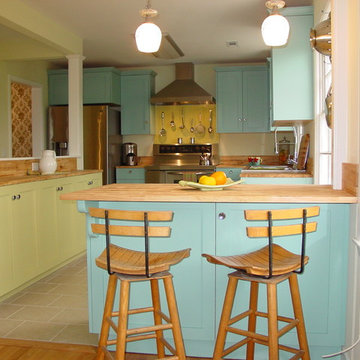
This fun and lively kitchen concept was envisioned by our clients through their inspiration of Julia Childs' color themes and styles. The colors were custom selected and chosen by detailed studies of visuals from Julia Childs' actual kitchen!
The transitional shaker look meshed with European cabinet functionality provided much more storage space within the cabinets and the drawers which made this remodel perfect for the clients goal of putting the home up for sale.
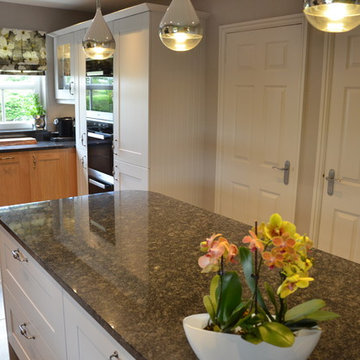
他の地域にあるお手頃価格の中くらいなトランジショナルスタイルのおしゃれなキッチン (シェーカースタイル扉のキャビネット、御影石カウンター、ダブルシンク、白いキャビネット、白いキッチンパネル、レンガのキッチンパネル、白い調理設備、セラミックタイルの床、グレーの床) の写真
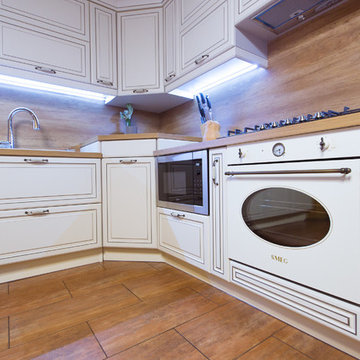
Андрей Рубан /
Фотограф - Александр Давудов
他の地域にある高級な中くらいなトランジショナルスタイルのおしゃれなキッチン (ドロップインシンク、落し込みパネル扉のキャビネット、ラミネートカウンター、木材のキッチンパネル、シルバーの調理設備、セラミックタイルの床、茶色い床) の写真
他の地域にある高級な中くらいなトランジショナルスタイルのおしゃれなキッチン (ドロップインシンク、落し込みパネル扉のキャビネット、ラミネートカウンター、木材のキッチンパネル、シルバーの調理設備、セラミックタイルの床、茶色い床) の写真
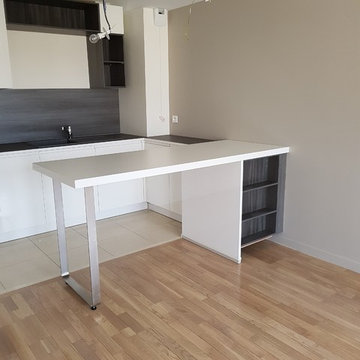
Laurence CANTIAN
パリにあるトランジショナルスタイルのおしゃれなキッチン (アンダーカウンターシンク、フラットパネル扉のキャビネット、白いキャビネット、ラミネートカウンター、木材のキッチンパネル、シルバーの調理設備、セラミックタイルの床) の写真
パリにあるトランジショナルスタイルのおしゃれなキッチン (アンダーカウンターシンク、フラットパネル扉のキャビネット、白いキャビネット、ラミネートカウンター、木材のキッチンパネル、シルバーの調理設備、セラミックタイルの床) の写真
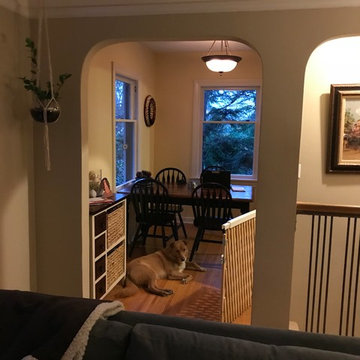
シアトルにある中くらいなトランジショナルスタイルのおしゃれなキッチン (アンダーカウンターシンク、シェーカースタイル扉のキャビネット、緑のキャビネット、クオーツストーンカウンター、白いキッチンパネル、レンガのキッチンパネル、シルバーの調理設備、セラミックタイルの床、アイランドなし、グレーの床、ベージュのキッチンカウンター) の写真
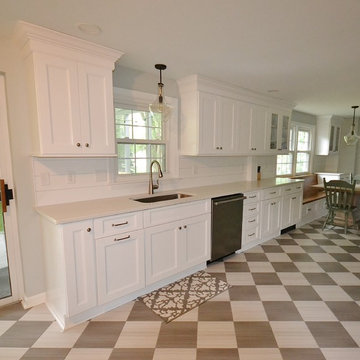
This large Malvern PA kitchen was remodeled from top to bottom. We removed the wall between the existing dining room and kitchen and expanded the kitchen foot print. The new design offered plenty of great storage and countertop space. An area of banquette seating was installed for the relocated table location. A classic looking tile floor was installed and new Fabuwood cabinetry in Nexus Frost were installed. Floating shelves accent the stainless steel chimney hood. Nickle gap wood siding was used as the backsplash except at the range area where a perfectly styled tile accent was installed. Sparkling White quartz countertop keep everything looking clean and simple. What a transformation and what a great new look! All for under 62K.
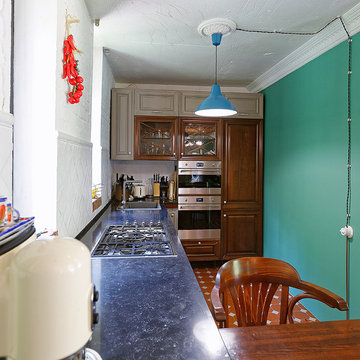
モスクワにあるお手頃価格の中くらいなトランジショナルスタイルのおしゃれなキッチン (ドロップインシンク、レイズドパネル扉のキャビネット、濃色木目調キャビネット、クオーツストーンカウンター、白いキッチンパネル、レンガのキッチンパネル、シルバーの調理設備、セラミックタイルの床、アイランドなし、オレンジの床、黒いキッチンカウンター) の写真
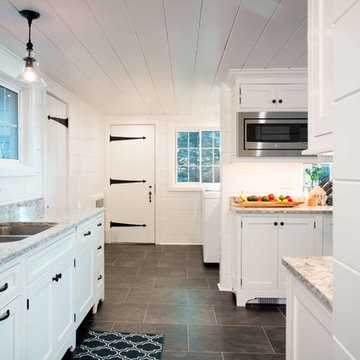
他の地域にあるお手頃価格の中くらいなトランジショナルスタイルのおしゃれなキッチン (アンダーカウンターシンク、落し込みパネル扉のキャビネット、白いキャビネット、白いキッチンパネル、木材のキッチンパネル、シルバーの調理設備、セラミックタイルの床、グレーの床、マルチカラーのキッチンカウンター、御影石カウンター) の写真
ブラウンの、ターコイズブルーのトランジショナルスタイルのキッチン (レンガのキッチンパネル、木材のキッチンパネル、セラミックタイルの床) の写真
1