トランジショナルスタイルのキッチン (レンガのキッチンパネル、サブウェイタイルのキッチンパネル、グレーのキャビネット、シングルシンク) の写真
絞り込み:
資材コスト
並び替え:今日の人気順
写真 161〜180 枚目(全 213 枚)
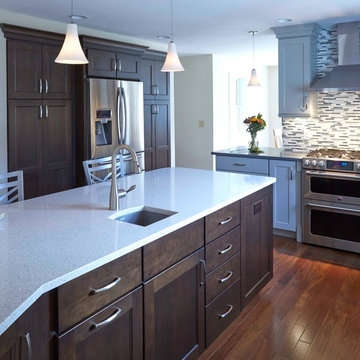
ボストンにある高級な広いトランジショナルスタイルのおしゃれなキッチン (シングルシンク、シェーカースタイル扉のキャビネット、グレーのキャビネット、珪岩カウンター、マルチカラーのキッチンパネル、サブウェイタイルのキッチンパネル、シルバーの調理設備、無垢フローリング) の写真
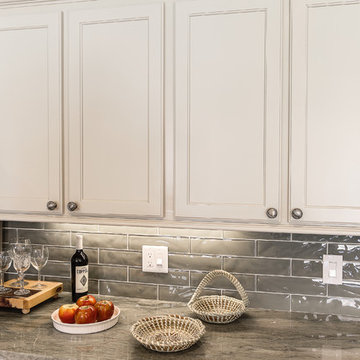
他の地域にある小さなトランジショナルスタイルのおしゃれなキッチン (シングルシンク、シェーカースタイル扉のキャビネット、グレーのキャビネット、グレーのキッチンパネル、サブウェイタイルのキッチンパネル、シルバーの調理設備、アイランドなし) の写真
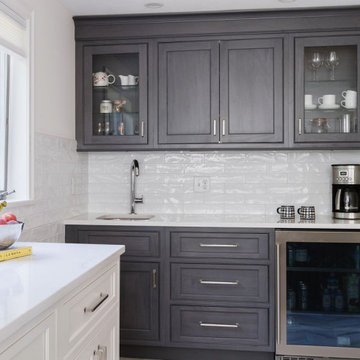
Fully renovated kitchen with a clean, crisp white & grey color palette.
ボストンにあるトランジショナルスタイルのおしゃれなアイランドキッチン (シングルシンク、グレーのキャビネット、白いキッチンパネル、サブウェイタイルのキッチンパネル、シルバーの調理設備、グレーの床、白いキッチンカウンター、クオーツストーンカウンター、磁器タイルの床) の写真
ボストンにあるトランジショナルスタイルのおしゃれなアイランドキッチン (シングルシンク、グレーのキャビネット、白いキッチンパネル、サブウェイタイルのキッチンパネル、シルバーの調理設備、グレーの床、白いキッチンカウンター、クオーツストーンカウンター、磁器タイルの床) の写真
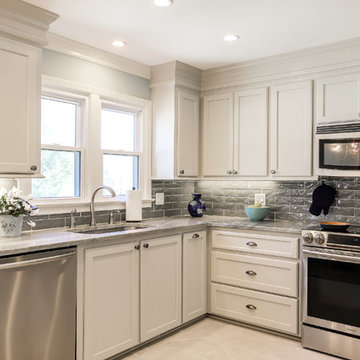
他の地域にある小さなトランジショナルスタイルのおしゃれなキッチン (シングルシンク、シェーカースタイル扉のキャビネット、グレーのキャビネット、グレーのキッチンパネル、サブウェイタイルのキッチンパネル、シルバーの調理設備、アイランドなし) の写真
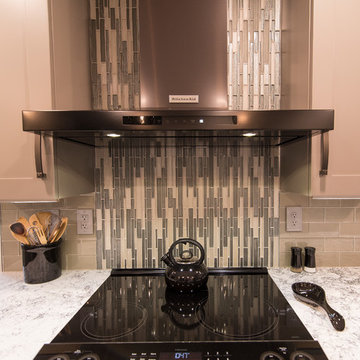
When the wall separating this traditional, country-style dining room and kitchen was removed, it opened up the floor plan. This allowed for rearrangement of the appliances and made room for this beautiful, yet functional, island. Using a second backsplash tile brings a 'splash' of color behind the range. The darker base and lighter wall cabinets bring the room together with simple elegance.
Cabinetry: St. Martin: Lakeland, Base: Blue Slate; Wall: Simple Grey
Hardware: Jeffery Alexander: Delmar, Brushed Pewter
Countertop: Cambria: Rosedale, Matte
Sink: Allora: Single-bowl, Stainless Steel
Backsplash: Interceramic: Moon, 3 x 6; Behind Range: American Olean, Vertical Glass Mosaic Glass, Silver Intentions.
Photographer: Julia Transue
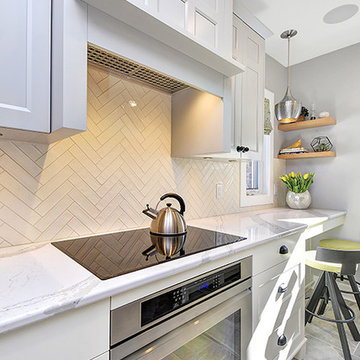
オタワにある高級な小さなトランジショナルスタイルのおしゃれなキッチン (シングルシンク、落し込みパネル扉のキャビネット、グレーのキャビネット、クオーツストーンカウンター、シルバーの調理設備、磁器タイルの床、サブウェイタイルのキッチンパネル) の写真
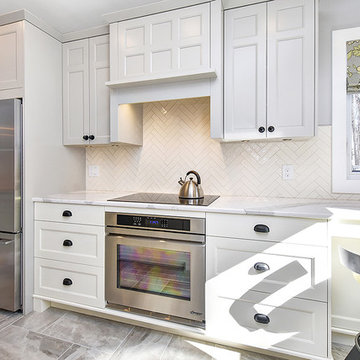
オタワにある高級な小さなトランジショナルスタイルのおしゃれなキッチン (シングルシンク、落し込みパネル扉のキャビネット、グレーのキャビネット、クオーツストーンカウンター、シルバーの調理設備、磁器タイルの床、サブウェイタイルのキッチンパネル) の写真
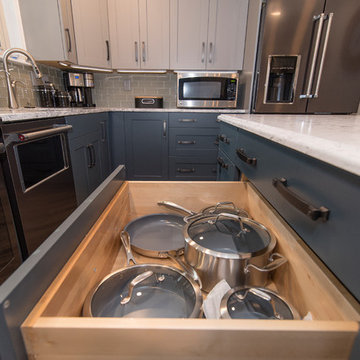
When the wall separating this traditional, country-style dining room and kitchen was removed, it opened up the floor plan. This allowed for rearrangement of the appliances and made room for this beautiful, yet functional, island. Using a second backsplash tile brings a 'splash' of color behind the range. The darker base and lighter wall cabinets bring the room together with simple elegance.
Cabinetry: St. Martin: Lakeland, Base: Blue Slate; Wall: Simple Grey
Hardware: Jeffery Alexander: Delmar, Brushed Pewter
Countertop: Cambria: Rosedale, Matte
Sink: Allora: Single-bowl, Stainless Steel
Backsplash: Interceramic: Moon, 3 x 6; Behind Range: American Olean, Vertical Glass Mosaic Glass, Silver Intentions.
Photographer: Julia Transue
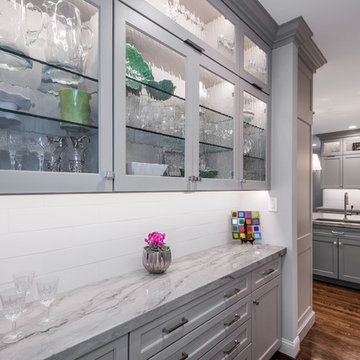
A butler pantry is both beautiful and functional.
ダラスにあるトランジショナルスタイルのおしゃれなキッチン (シングルシンク、レイズドパネル扉のキャビネット、グレーのキャビネット、大理石カウンター、白いキッチンパネル、サブウェイタイルのキッチンパネル、シルバーの調理設備、無垢フローリング、茶色い床) の写真
ダラスにあるトランジショナルスタイルのおしゃれなキッチン (シングルシンク、レイズドパネル扉のキャビネット、グレーのキャビネット、大理石カウンター、白いキッチンパネル、サブウェイタイルのキッチンパネル、シルバーの調理設備、無垢フローリング、茶色い床) の写真
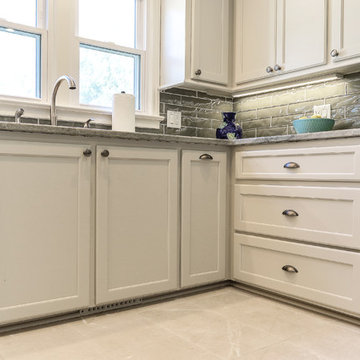
他の地域にある小さなトランジショナルスタイルのおしゃれなキッチン (シングルシンク、シェーカースタイル扉のキャビネット、グレーのキャビネット、グレーのキッチンパネル、サブウェイタイルのキッチンパネル、シルバーの調理設備、アイランドなし) の写真
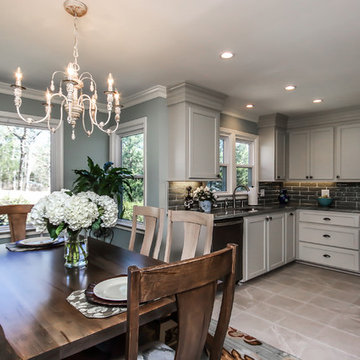
他の地域にある小さなトランジショナルスタイルのおしゃれなキッチン (アイランドなし、シェーカースタイル扉のキャビネット、グレーのキャビネット、サブウェイタイルのキッチンパネル、シルバーの調理設備、グレーのキッチンパネル、シングルシンク) の写真
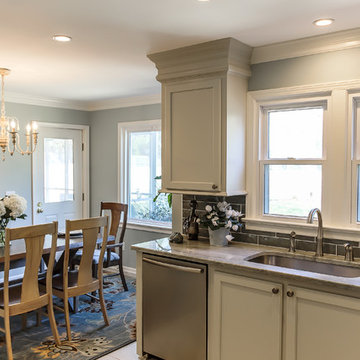
他の地域にある小さなトランジショナルスタイルのおしゃれなキッチン (シングルシンク、シェーカースタイル扉のキャビネット、グレーのキャビネット、グレーのキッチンパネル、サブウェイタイルのキッチンパネル、シルバーの調理設備、アイランドなし) の写真
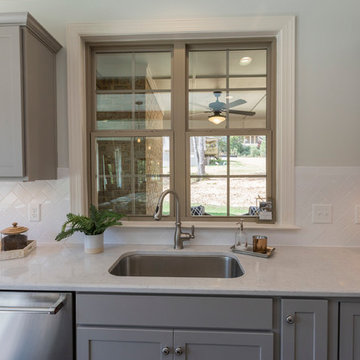
バーミングハムにある中くらいなトランジショナルスタイルのおしゃれなキッチン (シングルシンク、シェーカースタイル扉のキャビネット、グレーのキャビネット、大理石カウンター、白いキッチンパネル、サブウェイタイルのキッチンパネル、シルバーの調理設備、濃色無垢フローリング) の写真
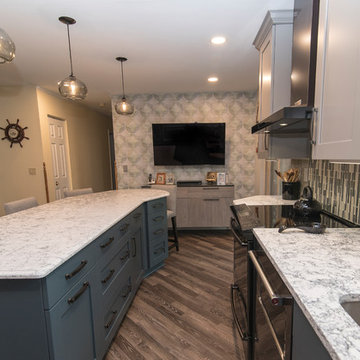
When the wall separating this traditional, country-style dining room and kitchen was removed, it opened up the floor plan. This allowed for rearrangement of the appliances and made room for this beautiful, yet functional, island. Using a second backsplash tile brings a 'splash' of color behind the range. The darker base and lighter wall cabinets bring the room together with simple elegance.
Cabinetry: St. Martin: Lakeland, Base: Blue Slate; Wall: Simple Grey
Hardware: Jeffery Alexander: Delmar, Brushed Pewter
Countertop: Cambria: Rosedale, Matte
Sink: Allora: Single-bowl, Stainless Steel
Backsplash: Interceramic: Moon, 3 x 6; Behind Range: American Olean, Vertical Glass Mosaic Glass, Silver Intentions.
Photographer: Julia Transue
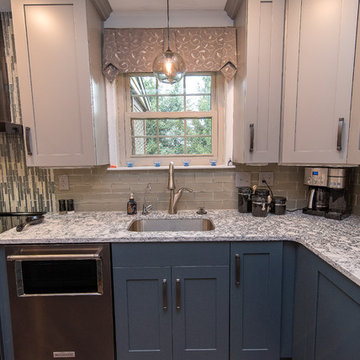
When the wall separating this traditional, country-style dining room and kitchen was removed, it opened up the floor plan. This allowed for rearrangement of the appliances and made room for this beautiful, yet functional, island. Using a second backsplash tile brings a 'splash' of color behind the range. The darker base and lighter wall cabinets bring the room together with simple elegance.
Cabinetry: St. Martin: Lakeland, Base: Blue Slate; Wall: Simple Grey
Hardware: Jeffery Alexander: Delmar, Brushed Pewter
Countertop: Cambria: Rosedale, Matte
Sink: Allora: Single-bowl, Stainless Steel
Backsplash: Interceramic: Moon, 3 x 6; Behind Range: American Olean, Vertical Glass Mosaic Glass, Silver Intentions.
Photographer: Julia Transue
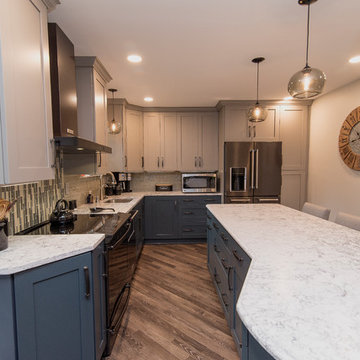
When the wall separating this traditional, country-style dining room and kitchen was removed, it opened up the floor plan. This allowed for rearrangement of the appliances and made room for this beautiful, yet functional, island. Using a second backsplash tile brings a 'splash' of color behind the range. The darker base and lighter wall cabinets bring the room together with simple elegance.
Cabinetry: St. Martin: Lakeland, Base: Blue Slate; Wall: Simple Grey
Hardware: Jeffery Alexander: Delmar, Brushed Pewter
Countertop: Cambria: Rosedale, Matte
Sink: Allora: Single-bowl, Stainless Steel
Backsplash: Interceramic: Moon, 3 x 6; Behind Range: American Olean, Vertical Glass Mosaic Glass, Silver Intentions.
Photographer: Julia Transue
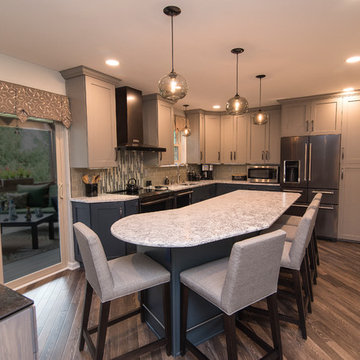
When the wall separating this traditional, country-style dining room and kitchen was removed, it opened up the floor plan. This allowed for rearrangement of the appliances and made room for this beautiful, yet functional, island. Using a second backsplash tile brings a 'splash' of color behind the range. The darker base and lighter wall cabinets bring the room together with simple elegance.
Cabinetry: St. Martin: Lakeland, Base: Blue Slate; Wall: Simple Grey
Hardware: Jeffery Alexander: Delmar, Brushed Pewter
Countertop: Cambria: Rosedale, Matte
Sink: Allora: Single-bowl, Stainless Steel
Backsplash: Interceramic: Moon, 3 x 6; Behind Range: American Olean, Vertical Glass Mosaic Glass, Silver Intentions.
Photographer: Julia Transue
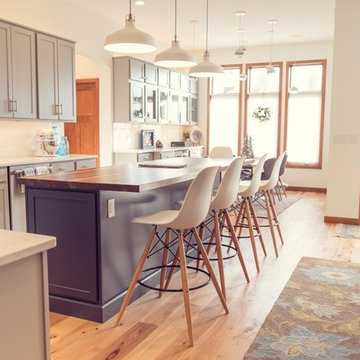
JDCO
シーダーラピッズにある広いトランジショナルスタイルのおしゃれなキッチン (シングルシンク、シェーカースタイル扉のキャビネット、グレーのキャビネット、大理石カウンター、白いキッチンパネル、サブウェイタイルのキッチンパネル、シルバーの調理設備、淡色無垢フローリング、茶色い床) の写真
シーダーラピッズにある広いトランジショナルスタイルのおしゃれなキッチン (シングルシンク、シェーカースタイル扉のキャビネット、グレーのキャビネット、大理石カウンター、白いキッチンパネル、サブウェイタイルのキッチンパネル、シルバーの調理設備、淡色無垢フローリング、茶色い床) の写真
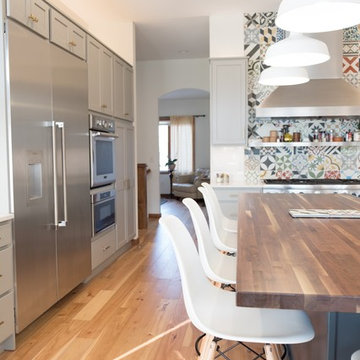
JDCO
シーダーラピッズにある広いトランジショナルスタイルのおしゃれなキッチン (シングルシンク、シェーカースタイル扉のキャビネット、グレーのキャビネット、木材カウンター、白いキッチンパネル、サブウェイタイルのキッチンパネル、シルバーの調理設備、淡色無垢フローリング、ベージュの床) の写真
シーダーラピッズにある広いトランジショナルスタイルのおしゃれなキッチン (シングルシンク、シェーカースタイル扉のキャビネット、グレーのキャビネット、木材カウンター、白いキッチンパネル、サブウェイタイルのキッチンパネル、シルバーの調理設備、淡色無垢フローリング、ベージュの床) の写真
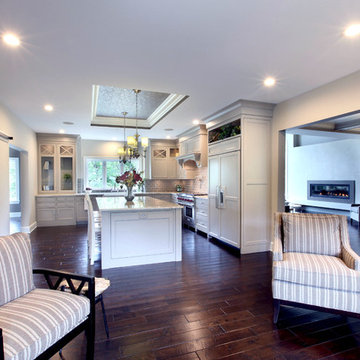
A unique combination of stone, siding and window adds plenty of charm to this Craftsman-inspired design. Pillars at the front door invite guests inside, where a spacious floor plan makes them feel at home. At the center of the plan is the large family kitchen, which includes a convenient island with built-in table and a private hearth room. The foyer leads to the spacious living room which features a fireplace. At night, enjoy your private master suite, which boasts a serene sitting room, a roomy bath and a personal patio. Upstairs are three additional bedrooms and baths and a loft, while the lower level contains a famly room, office, guest bedroom and handy kids activity area.
Photographer: Chuck Heiney
トランジショナルスタイルのキッチン (レンガのキッチンパネル、サブウェイタイルのキッチンパネル、グレーのキャビネット、シングルシンク) の写真
9