白いトランジショナルスタイルのキッチン (レンガのキッチンパネル、石タイルのキッチンパネル、マルチカラーのキッチンカウンター) の写真
絞り込み:
資材コスト
並び替え:今日の人気順
写真 1〜20 枚目(全 61 枚)

The existing kitchen was in a word, "stuck" between the family room, mudroom and the rest of the house. The client has renovated most of the home but did not know what to do with the kitchen. The space was visually cut off from the family room, had underwhelming storage capabilities, and could not accommodate family gatherings at the table. Access to the recently redesigned backyard was down a step and through the mud room.
We began by relocating the access to the yard into the kitchen with a French door. The remaining space was converted into a walk-in pantry accessible from the kitchen. Next, we opened a window to the family room, so the children were visible from the kitchen side. The old peninsula plan was replaced with a beautiful blue painted island with seating for 4. The outdated appliances received a major upgrade with Sub Zero Wolf cooking and food preservation products.
The visual beauty of the vaulted ceiling is enhanced by long pendants and oversized crown molding. A hard-working wood tile floor grounds the blue and white colorway. The colors are repeated in a lovely blue and white screened marble tile. White porcelain subway tiles frame the feature. The biggest and possibly the most appreciated change to the space was when we opened the wall from the kitchen into the dining room to connect the disjointed spaces. Now the family has experienced a new appreciation for their home. Rooms which were previously storage areas and now integrated into the family lifestyle. The open space is so conducive to entertaining visitors frequently just "drop in”.
In the dining area, we designed custom cabinets complete with a window seat, the perfect spot for additional diners or a perch for the family cat. The tall cabinets store all the china and crystal once stored in a back closet. Now it is always ready to be used. The last repurposed space is now home to a refreshment center. Cocktails and coffee are easily stored and served convenient to the kitchen but out of the main cooking area.
How do they feel about their new space? It has changed the way they live and use their home. The remodel has created a new environment to live, work and play at home. They could not be happier.
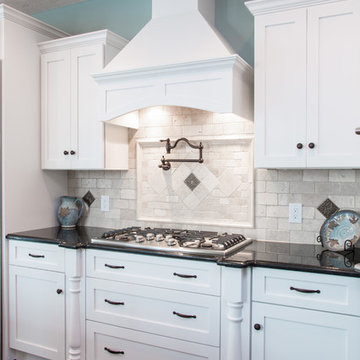
クリーブランドにある高級な広いトランジショナルスタイルのおしゃれなキッチン (アンダーカウンターシンク、シェーカースタイル扉のキャビネット、白いキャビネット、御影石カウンター、ベージュキッチンパネル、石タイルのキッチンパネル、シルバーの調理設備、濃色無垢フローリング、茶色い床、マルチカラーのキッチンカウンター) の写真

Beautiful transitional coastal kitchen with hidden pantry. White shaker cabinets, quartz counter tops, glass and stone tile back splash, bronze plumbing fixtures, wood hood, and a shiplap wrapped island accented with stained wood legs.
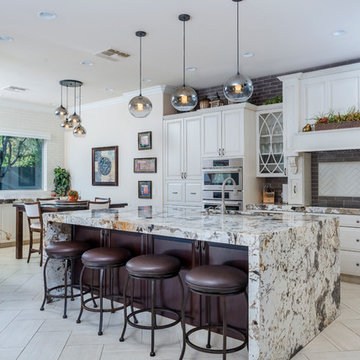
Adam Peter
フェニックスにあるトランジショナルスタイルのおしゃれなキッチン (レイズドパネル扉のキャビネット、白いキャビネット、グレーのキッチンパネル、レンガのキッチンパネル、シルバーの調理設備、淡色無垢フローリング、白い床、マルチカラーのキッチンカウンター) の写真
フェニックスにあるトランジショナルスタイルのおしゃれなキッチン (レイズドパネル扉のキャビネット、白いキャビネット、グレーのキッチンパネル、レンガのキッチンパネル、シルバーの調理設備、淡色無垢フローリング、白い床、マルチカラーのキッチンカウンター) の写真
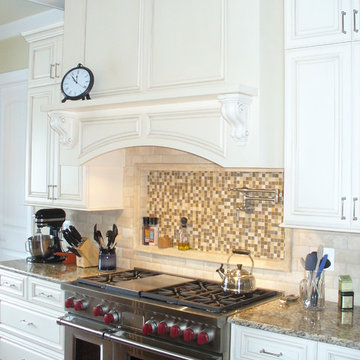
Cooking with enjoyment with the wolf dual fuel range with griddle and a custom hood above you with a pot filler at your finger tips. Lots of storage for the pots & pans and cooking utensils.
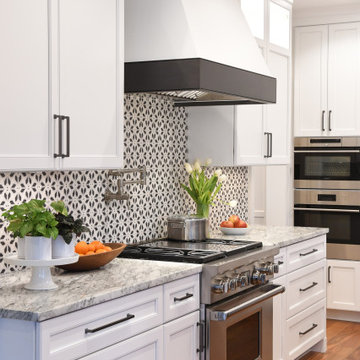
アトランタにある中くらいなトランジショナルスタイルのおしゃれなキッチン (アンダーカウンターシンク、白いキャビネット、大理石カウンター、マルチカラーのキッチンパネル、石タイルのキッチンパネル、シルバーの調理設備、茶色い床、マルチカラーのキッチンカウンター) の写真
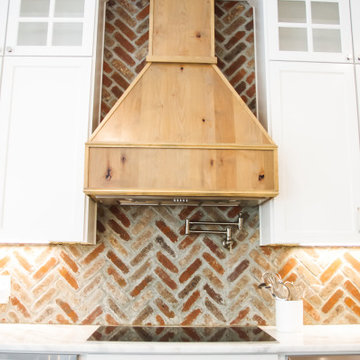
他の地域にあるトランジショナルスタイルのおしゃれなアイランドキッチン (エプロンフロントシンク、大理石カウンター、レンガのキッチンパネル、シルバーの調理設備、無垢フローリング、茶色い床、マルチカラーのキッチンカウンター) の写真
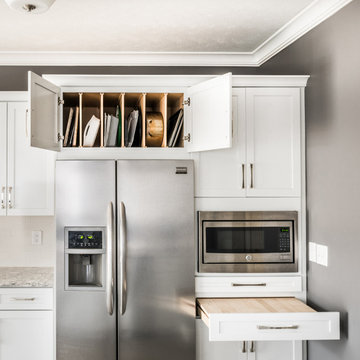
This stunning white and gray kitchen is open to the great room. The gray paint wraps into the kitchen and ties the two spaces cohesively together. Designed by Curtis Lumber Company, Inc., the kitchen features: Merillat Masterpiece Cabinets with the Martel door style finished in Dove White, Cambria Quartz counters in Berwyn, Coretec flooring in Rainier Oak, Emtek Hardware in Sweep, lighting from the Z-Lite Zarra Collection and the backsplash is Gesso from Kotto. Vertical divider storage, a pull-out cutting board and roll out trays help keep everyday items easily accessible. Photos Property of Curtis Lumber Company, Inc.
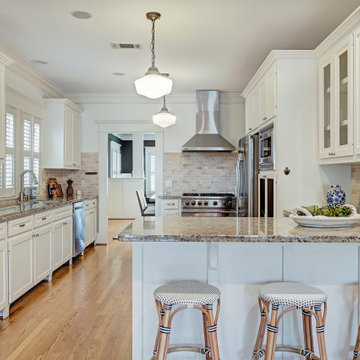
transitional kitchen
ヒューストンにあるお手頃価格の中くらいなトランジショナルスタイルのおしゃれなキッチン (シェーカースタイル扉のキャビネット、白いキャビネット、御影石カウンター、ベージュキッチンパネル、レンガのキッチンパネル、マルチカラーのキッチンカウンター) の写真
ヒューストンにあるお手頃価格の中くらいなトランジショナルスタイルのおしゃれなキッチン (シェーカースタイル扉のキャビネット、白いキャビネット、御影石カウンター、ベージュキッチンパネル、レンガのキッチンパネル、マルチカラーのキッチンカウンター) の写真
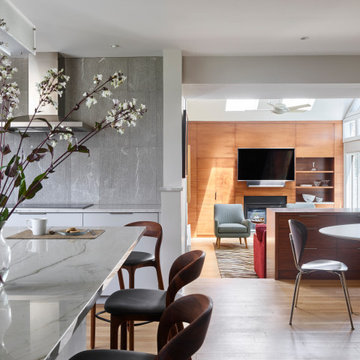
TEAM
Interior Design: LDa Architecture & Interiors
Builder: Hampden Design
Photographer: Jared Kuzia Photography
ボストンにある中くらいなトランジショナルスタイルのおしゃれなキッチン (一体型シンク、フラットパネル扉のキャビネット、白いキャビネット、珪岩カウンター、グレーのキッチンパネル、石タイルのキッチンパネル、シルバーの調理設備、無垢フローリング、マルチカラーのキッチンカウンター) の写真
ボストンにある中くらいなトランジショナルスタイルのおしゃれなキッチン (一体型シンク、フラットパネル扉のキャビネット、白いキャビネット、珪岩カウンター、グレーのキッチンパネル、石タイルのキッチンパネル、シルバーの調理設備、無垢フローリング、マルチカラーのキッチンカウンター) の写真
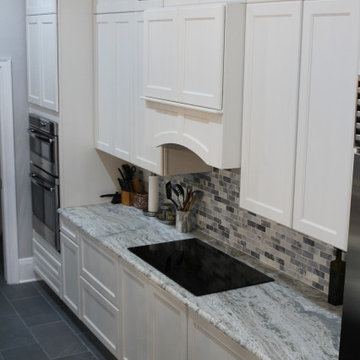
This exquisite tuxedo kitchen has all the beautiful details of a luxury kitchen sprinkled throughout the design.
リッチモンドにある高級な巨大なトランジショナルスタイルのおしゃれなキッチン (アンダーカウンターシンク、シェーカースタイル扉のキャビネット、白いキャビネット、珪岩カウンター、マルチカラーのキッチンパネル、石タイルのキッチンパネル、シルバーの調理設備、磁器タイルの床、グレーの床、マルチカラーのキッチンカウンター) の写真
リッチモンドにある高級な巨大なトランジショナルスタイルのおしゃれなキッチン (アンダーカウンターシンク、シェーカースタイル扉のキャビネット、白いキャビネット、珪岩カウンター、マルチカラーのキッチンパネル、石タイルのキッチンパネル、シルバーの調理設備、磁器タイルの床、グレーの床、マルチカラーのキッチンカウンター) の写真
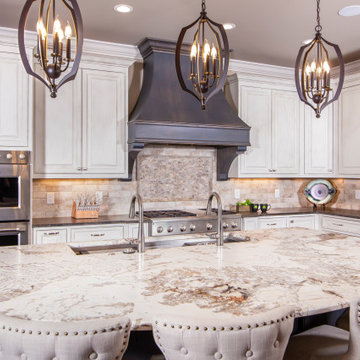
Custom inset cabinets with paneled appliances, Galley workstation (sink), and Rustic alder island completes this gorgeous kitchen.
シャーロットにある高級なトランジショナルスタイルのおしゃれなキッチン (インセット扉のキャビネット、白いキャビネット、ベージュキッチンパネル、石タイルのキッチンパネル、シルバーの調理設備、マルチカラーのキッチンカウンター) の写真
シャーロットにある高級なトランジショナルスタイルのおしゃれなキッチン (インセット扉のキャビネット、白いキャビネット、ベージュキッチンパネル、石タイルのキッチンパネル、シルバーの調理設備、マルチカラーのキッチンカウンター) の写真
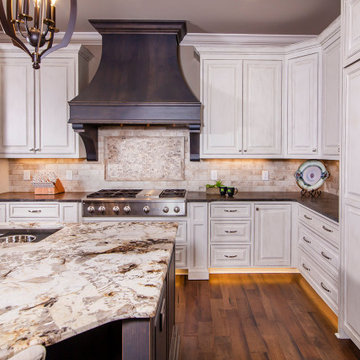
Custom inset cabinets with paneled appliances, Galley workstation (sink), and Rustic alder island completes this gorgeous kitchen.
シャーロットにある高級なトランジショナルスタイルのおしゃれなキッチン (インセット扉のキャビネット、白いキャビネット、ベージュキッチンパネル、石タイルのキッチンパネル、シルバーの調理設備、マルチカラーのキッチンカウンター) の写真
シャーロットにある高級なトランジショナルスタイルのおしゃれなキッチン (インセット扉のキャビネット、白いキャビネット、ベージュキッチンパネル、石タイルのキッチンパネル、シルバーの調理設備、マルチカラーのキッチンカウンター) の写真
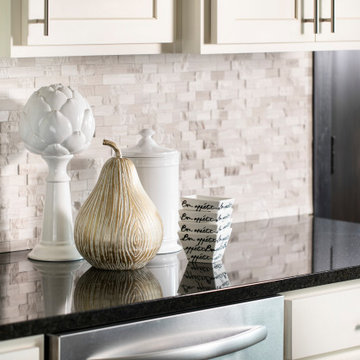
Designer: Laura Hoffman | Photographer: Sarah Utech
ミルウォーキーにある高級な中くらいなトランジショナルスタイルのおしゃれなキッチン (アンダーカウンターシンク、落し込みパネル扉のキャビネット、白いキャビネット、御影石カウンター、白いキッチンパネル、石タイルのキッチンパネル、シルバーの調理設備、濃色無垢フローリング、茶色い床、マルチカラーのキッチンカウンター、グレーとクリーム色) の写真
ミルウォーキーにある高級な中くらいなトランジショナルスタイルのおしゃれなキッチン (アンダーカウンターシンク、落し込みパネル扉のキャビネット、白いキャビネット、御影石カウンター、白いキッチンパネル、石タイルのキッチンパネル、シルバーの調理設備、濃色無垢フローリング、茶色い床、マルチカラーのキッチンカウンター、グレーとクリーム色) の写真
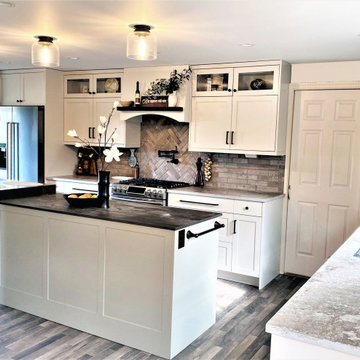
we needed to play with a 7' ceiling long and narrow kitchen with three openings and a strong requirement for an island! as if that was not enough, electrical board was right next to the est window and forced us to keep 30" clearence from every direction. it was not boring, but the resyt is stunning !!!
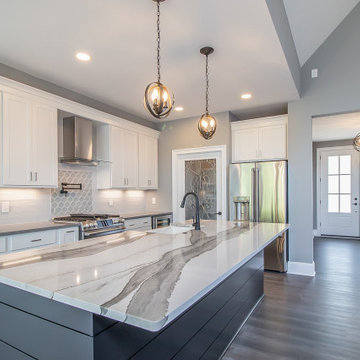
The perfect kitchen design takes creativity, patience and expertise?
.
.
.
#payneandpayne #homebuilder #homedecor #homedesign #custombuild #kitcheninspiration #clevelandhomes #ohiocustomhomes #dreamhome #nahb #buildersofinsta #chandelier #marblekitchen #barndoors #clevelandbuilders #cortlandohio #AtHomeCLE
.?@paulceroky
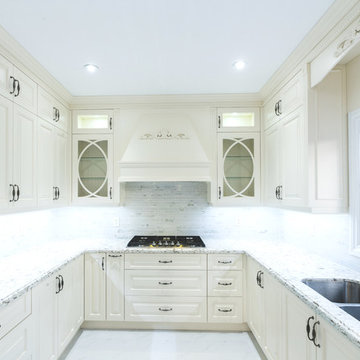
トロントにある中くらいなトランジショナルスタイルのおしゃれなコの字型キッチン (落し込みパネル扉のキャビネット、ベージュのキャビネット、アイランドなし、マルチカラーのキッチンカウンター、御影石カウンター、アンダーカウンターシンク、グレーのキッチンパネル、石タイルのキッチンパネル、シルバーの調理設備、白い床) の写真
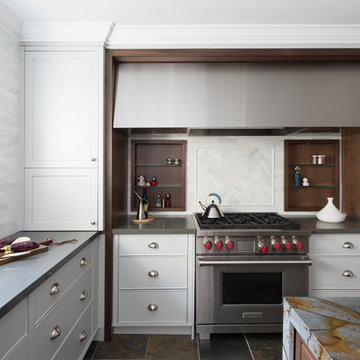
トロントにある高級な中くらいなトランジショナルスタイルのおしゃれなキッチン (アンダーカウンターシンク、白いキャビネット、大理石カウンター、白いキッチンパネル、レンガのキッチンパネル、シルバーの調理設備、スレートの床、茶色い床、マルチカラーのキッチンカウンター) の写真
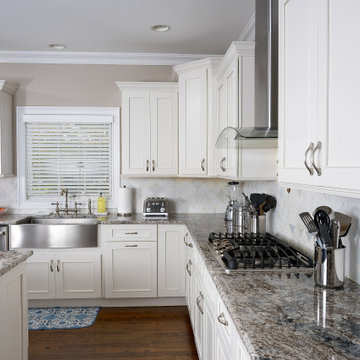
A granite top can offer more interest in pattern and color than many quartz countertop choices.
シカゴにある高級な中くらいなトランジショナルスタイルのおしゃれなキッチン (エプロンフロントシンク、落し込みパネル扉のキャビネット、白いキャビネット、御影石カウンター、グレーのキッチンパネル、石タイルのキッチンパネル、シルバーの調理設備、無垢フローリング、マルチカラーのキッチンカウンター) の写真
シカゴにある高級な中くらいなトランジショナルスタイルのおしゃれなキッチン (エプロンフロントシンク、落し込みパネル扉のキャビネット、白いキャビネット、御影石カウンター、グレーのキッチンパネル、石タイルのキッチンパネル、シルバーの調理設備、無垢フローリング、マルチカラーのキッチンカウンター) の写真

This light and bright kitchen has layers of texture and timeless appeal. Beautiful handmade zellige tile runs up to the ceiling to elongate the verticality of the space. The panel ready fridge is paneled in rift cut white oak and finished with a light rubio monocoat finish. Custom arched white oak doors add an elegant entryway into a custom pantry area that is suited for a queen.
白いトランジショナルスタイルのキッチン (レンガのキッチンパネル、石タイルのキッチンパネル、マルチカラーのキッチンカウンター) の写真
1