トランジショナルスタイルのL型キッチン (レンガのキッチンパネル、石スラブのキッチンパネル、白いキッチンカウンター、セラミックタイルの床) の写真
絞り込み:
資材コスト
並び替え:今日の人気順
写真 1〜20 枚目(全 30 枚)

A unique and innovative design, combining the requirements of regular entertainers with busy family lives looking for style and drama in what was a compact space.
The redesigned kitchen has space for sit-down meals, work zones for laptops on the large table, and encourages an open atmosphere allowing of lively conversation during food prep, meal times or when friends drop by.
The new concept creates space by not only opening up the initial floor plan, but through the creative use of a two-tiered island benchtop, a stylish solution that further sets this kitchen apart. The upper work bench is crafted from Quantum Quartz Gris Fuma stone, utilizing man made stone’s practicality and durability, while the lower custom designed timber table showcases the beauty of Natural Calacatta Honed Marble.

シカゴにある高級な中くらいなトランジショナルスタイルのおしゃれなキッチン (アンダーカウンターシンク、フラットパネル扉のキャビネット、青いキャビネット、クオーツストーンカウンター、黄色いキッチンパネル、石スラブのキッチンパネル、カラー調理設備、セラミックタイルの床、アイランドなし、青い床、白いキッチンカウンター) の写真
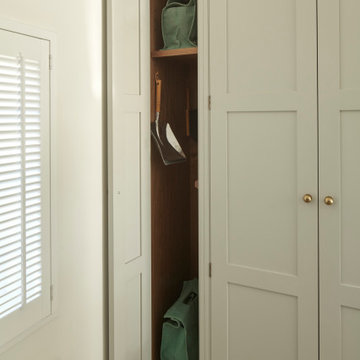
A slim broom cupboard painted in Little Greene's Cool Arbour with Armac Martin Cotswold Mushroom knobs in a burnished brass finish. The client uses this cupboard for storing garden tools but it could also be used for brooms, mops or an ironing board.

Nos clients, une famille avec 3 enfants, ont fait l'acquisition de ce bien avec une jolie surface de type loft (200 m²). Cependant, ce dernier manquait de personnalité et il était nécessaire de créer de belles liaisons entre les différents étages afin d'obtenir un tout cohérent et esthétique.
Nos équipes, en collaboration avec @charlotte_fequet, ont travaillé des tons pastel, camaïeux de bleus afin de créer une continuité et d’amener le ciel bleu à l’intérieur.
Pour le sol du RDC, nous avons coulé du béton ciré @okre.eu afin d'accentuer le côté loft tout en réduisant les coûts de dépose parquet. Néanmoins, pour les pièces à l'étage, un nouveau parquet a été posé pour plus de chaleur.
Au RDC, la chambre parentale a été remplacée par une cuisine. Elle s'ouvre à présent sur le salon, la salle à manger ainsi que la terrasse. La nouvelle cuisine offre à la fois un côté doux avec ses caissons peints en Biscuit vert (@ressource_peintures) et un côté graphique grâce à ses suspensions @celinewrightparis et ses deux verrières sur mesure.
Ce côté graphique est également présent dans les SDB avec des carreaux de ciments signés @mosaic.factory. On y retrouve des choix avant-gardistes à l'instar des carreaux de ciments créés en collaboration avec Valentine Bärg ou encore ceux issus de la collection "Forma".
Des menuiseries sur mesure viennent embellir le loft tout en le rendant plus fonctionnel. Dans le salon, les rangements sous l'escalier et la banquette ; le salon TV où nos équipes ont fait du semi sur mesure avec des caissons @ikeafrance ; les verrières de la SDB et de la cuisine ; ou encore cette somptueuse bibliothèque qui vient structurer le couloir
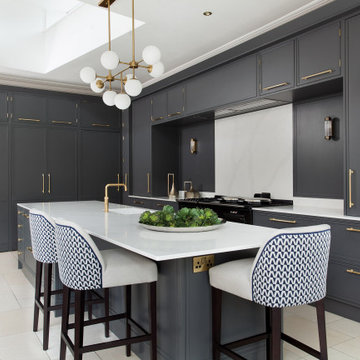
The minimal shaker detail on the cabinetry brings a contemporary feeling to this project. Handpainted dark furniture contrasts beautifully with the brass handles, Quooker tap and the purity of the quartz worktops.
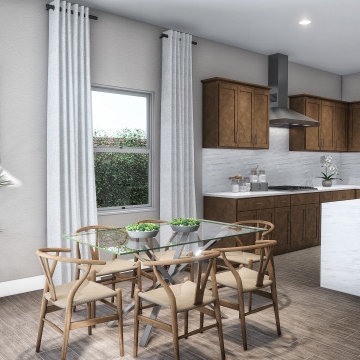
Interior Design Rendering: renovated classic style open concept kitchen dining room.
中くらいなトランジショナルスタイルのおしゃれなキッチン (中間色木目調キャビネット、シルバーの調理設備、白いキッチンパネル、茶色い床、白いキッチンカウンター、ダブルシンク、インセット扉のキャビネット、大理石カウンター、レンガのキッチンパネル、セラミックタイルの床) の写真
中くらいなトランジショナルスタイルのおしゃれなキッチン (中間色木目調キャビネット、シルバーの調理設備、白いキッチンパネル、茶色い床、白いキッチンカウンター、ダブルシンク、インセット扉のキャビネット、大理石カウンター、レンガのキッチンパネル、セラミックタイルの床) の写真
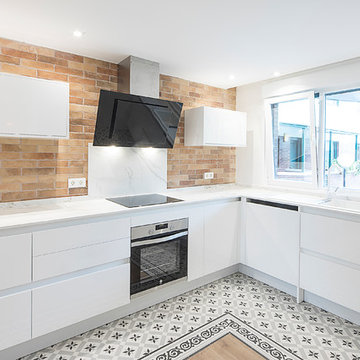
Si analizamos el diseño de los espacios, a veces no necesitamos copar la cocina de muebles y cerramientos.
Con ello además de disfrutar de una forma mas ligera del diseño y acabados de nuestra cocina, conseguiremos que ese espacio en el que pasamos dia a dia sea una estancia agradable sin agobiarnos y que no se venga encima haciendonos el espacio mucho mas pequeño.
Cara a Cara
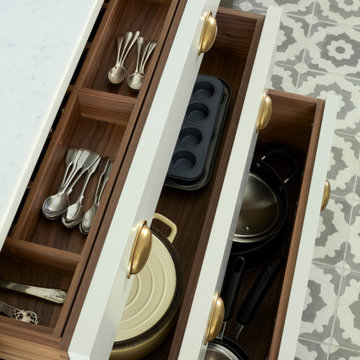
Our bespoke cutlery and utensils tray in a luxurious walnut finish, in this three-drawer unit there is space for cutlery, crockery and pots & pans. The drawers are dovetailed, and the kitchen is painted in Little Greene Cool Arbour. We love the look of the Armac Martin burnished brass Cotswold cup handles.
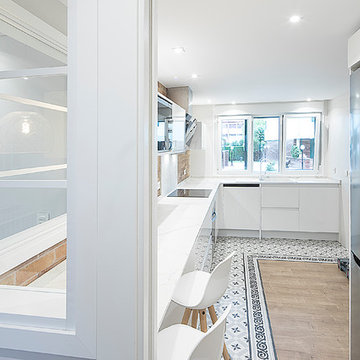
Hoy en dia los suelos laminados de alta calificación son apropiados para zonas húmedas o que van a sufrir el tratamiento diario de productos químicos y agua. No obstante siempre nos gusta contar con soluciones realmente practicas y además decorativas que no nos resten a largo plazo la durabilidad y certificación de los materiales.
Por esto, en este espacio, decidimos crear una alfombra cerámica perimetral a la zona de trabajo, y con la que sabíamos y sabemos que no sufrirá el trato diario de la grasa, el agua o el uso de productos de limpieza.
Cara a Cara
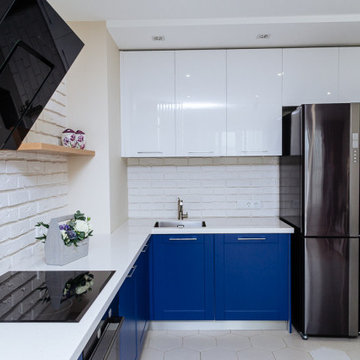
Наиболее распространенным способом оформления кухни является вариант «светлый верх». Обратите внимание на цветовое контрастное сочетание синего и белого, и подобранный в стиль светлый цоколь, который создает иллюзию невесомости и открытого пространства. А также открытые полки из шпона дуба являются изюминкой в интерьере данной кухни.
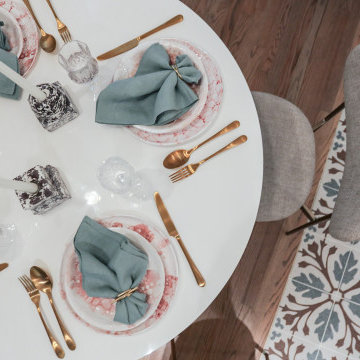
シカゴにある高級な中くらいなトランジショナルスタイルのおしゃれなキッチン (アンダーカウンターシンク、フラットパネル扉のキャビネット、青いキャビネット、クオーツストーンカウンター、黄色いキッチンパネル、石スラブのキッチンパネル、カラー調理設備、セラミックタイルの床、アイランドなし、青い床、白いキッチンカウンター) の写真
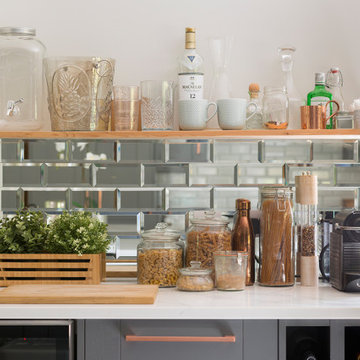
For this project, the kitchen was key. It not only had to become the heart of the home - the centre that would evoke creativity, lots of conversation and care - but also dictated the style lane that the rest of the home would follow.
A large island was installed as the centrepiece and was chosen to create a natural space for friends + family to convene and share stories. We went for an island over a table not only for the additional storage it would bring, but also to encourage people to stand and converse. Adding a table and chairs would have led to a more formal and less creative environment, which wasn’t conducive to the design emotions identified.
The kitchen included a small dining area flanked with large French doors opening up to a west-facing garden in the back, as well as two smaller windows looking out over the front side of the house. To maximise on the light from the front windows, we decided against adding curtains and instead opted for printed Roman blinds to not only add colour but also layers of texture.
In order to inject even more light into the room, we added pinspots throughout + large pendants over the island for a slight nod to their love of Scandinavian style.
The colour scheme was centred around Farrow & Ball’s Down Pipe grey which was used for the doors + cabinets. This was paired with a two-tonal blue mosaic tile for the flooring. The original pine wood panelling was kept throughout but mixed with accents of rose gold to help the room feel modern + stylish, yet still grounded in spirit.
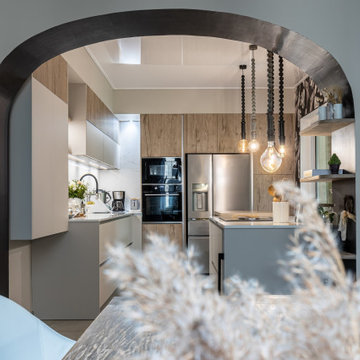
Ce projet de rénovation ambitieux dans le centre ville d'Angoulême a été mené durant plusieurs mois avec précision et rigueur tant il était complexe. Il faut dire que les propriétaires ont été très impliqués et à l’écoute tout au long de l'avancée des travaux. C’est sans compter sur Fabienne, qui ne cesse de développer son sens du détail depuis plusieurs années à travers son activité professionnelle, que nous avons soigneusement sélectionné : les fonctionnalités, la disposition, les matières, les couleurs, le design et le style. Tout cela résulte d’un magnifique tableau chic et harmonieux au sein d’une maison de ville élégante. Leur cuisine représentait un projet à part entière avec des souhaits et des exigences poussées. C’est aussi pour cela que cette cuisine à sa propre identité et qu’elle ne ressemble à aucune autre.
Retrouvez les produits associés à cette création :
Modèle RHÔ du fabricant italien ARMONY Cucine ~~ Plans de travail, crédences & jambages en Silestone Ethereal Glow by COSENTINO ~~ Mitigeur Tanaro Inox, cuve Bradanit 51U blanche, Kit bonde inox, distributeur de savon Belice inox & vidage automatique Diamant inox de chez BRADANO ~~ Réfrigérateur américain, four, micro-ondes, cave à vin & lave-vaisselle de marque ELECTROLUX ~~ Plaque avec hotte aspirante intégrée de marque ELICA. Vous souhaitez acquérir l'un de ces produits ? Contactez nous par email : commercial@cuisine-milena.fr
Conception : Marlène TROUVÉ
Crédits photos : Laurence COMBE
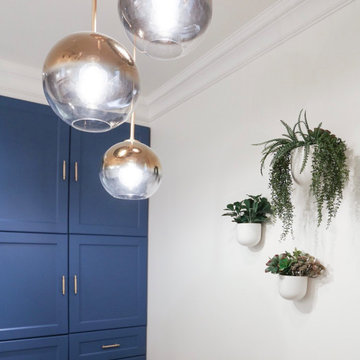
シカゴにある高級な中くらいなトランジショナルスタイルのおしゃれなキッチン (アンダーカウンターシンク、フラットパネル扉のキャビネット、青いキャビネット、クオーツストーンカウンター、黄色いキッチンパネル、石スラブのキッチンパネル、カラー調理設備、セラミックタイルの床、アイランドなし、青い床、白いキッチンカウンター) の写真
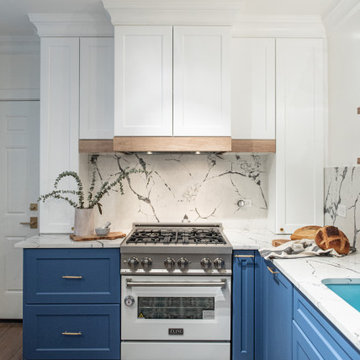
シカゴにある高級な中くらいなトランジショナルスタイルのおしゃれなキッチン (アンダーカウンターシンク、フラットパネル扉のキャビネット、青いキャビネット、クオーツストーンカウンター、黄色いキッチンパネル、石スラブのキッチンパネル、カラー調理設備、セラミックタイルの床、アイランドなし、青い床、白いキッチンカウンター) の写真
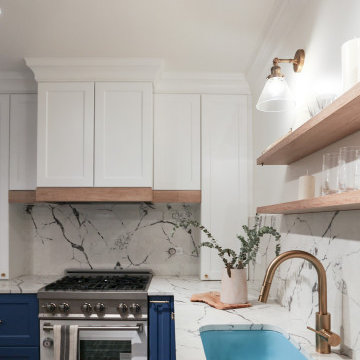
シカゴにある高級な中くらいなトランジショナルスタイルのおしゃれなキッチン (アンダーカウンターシンク、フラットパネル扉のキャビネット、青いキャビネット、クオーツストーンカウンター、黄色いキッチンパネル、石スラブのキッチンパネル、カラー調理設備、セラミックタイルの床、アイランドなし、青い床、白いキッチンカウンター) の写真
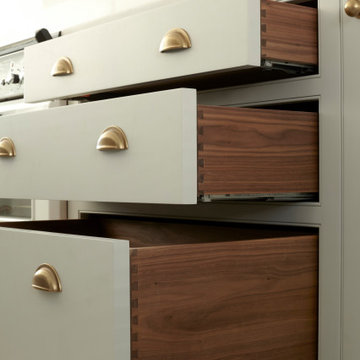
Dovetailed Shaker kitchen drawers in a walnut finish. Painted in Cool Arbour by Little Greene with Armac Martin Cotswold cup handles in a burnished brass finish. The white quartz worktops have grey veining to make it look like marble but it's a lot more hard-wearing and low maintenance.
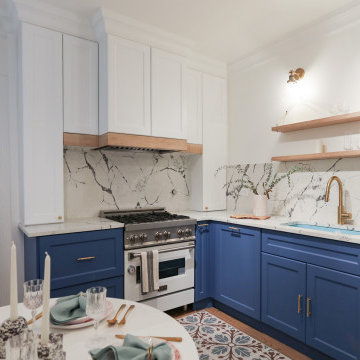
シカゴにある高級な中くらいなトランジショナルスタイルのおしゃれなキッチン (アンダーカウンターシンク、フラットパネル扉のキャビネット、青いキャビネット、クオーツストーンカウンター、黄色いキッチンパネル、石スラブのキッチンパネル、カラー調理設備、セラミックタイルの床、アイランドなし、青い床、白いキッチンカウンター) の写真
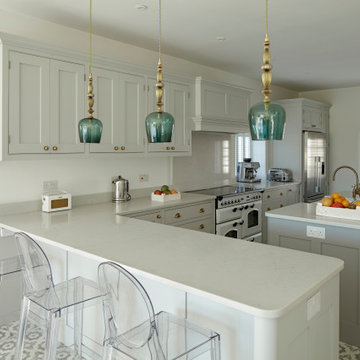
A traditional painted Shaker kitchen with cockbeaded frames for additional detail. The white Rangemaster Classic induction cooker and the stainless steel Fisher & Paykel American style fridge freezer complement the Little Greene Cool Arbour and Lead Colour cabinets whilst the Black Santona mosaic floor tiles by Bert and May add interest. We also love how the Armac Martin burnished brass Cotswold knobs and cup handles match with the brass of the green glass pendant lights over the peninsula.
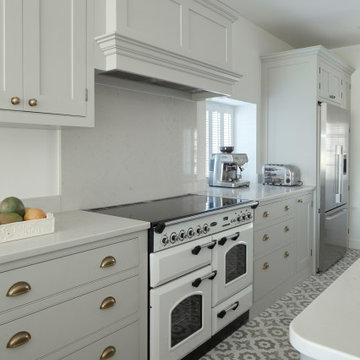
The white Rangemaster Classic 1100 induction range looks great against the Shaker kitchen cupboards painted in Cool Arbour (232) by Little Greene. The cups and knobs are by Armac Martin and part of their Cotswold range in a burnished brass finish and the American style fridge freezer is by Fisher & Paykel. We love how to grey cabinetry matches the Black Santona grey mosaic floor tiles by Bert and May creating a light and fresh look.
トランジショナルスタイルのL型キッチン (レンガのキッチンパネル、石スラブのキッチンパネル、白いキッチンカウンター、セラミックタイルの床) の写真
1