赤いトランジショナルスタイルのキッチン (レンガのキッチンパネル、石スラブのキッチンパネル、中間色木目調キャビネット) の写真
絞り込み:
資材コスト
並び替え:今日の人気順
写真 1〜20 枚目(全 24 枚)

Galley Kitchen designed with Timeless and Classic Shaker Cherry Cabinets with Stainless Steel Appliances and Hood, Under-Mount Stainless Steel Sink, Honed Black Granite Countertop, Natural Brick Backsplash, Brushed Nickel Cabinet Hardware, Neutral Porcelain Tile Floor, Pendant Lighting, Built-In Upholstered Bench Seating, Artwork, Accessories.
Mudroom, Laundry Room, and Pantry are combined.

The designer of the client came to me with a Astraea Undosa sea shell , she had seem my work and asked me if I could design a kitchen for her . After asking what she liked about the sea shell , I develloped a new technique mixed hand carving stiched edge and beautiful eucalyptus veneer . The tops and floor are cyprus natural stone . The two subzero refrigerators are invisible behind the full size stitched doors. The dovetail drawers are on full extension touch latch . Stunning result isn't it ?Photo Langin Designs .
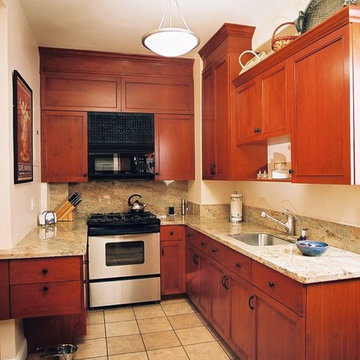
The goal of this renovation was to create balance without mirror symmetry.
Designing with the Golden Rectangle based on the Fibonacci numbers, where the width is 62% of its height is the pleasing proportion that all objects in the universe, including the DNA module, are based. The cabinets or their combinations in this composition are either golden rectangles or squares. Their specific size and placement creates the focal point above the open shelf which is confirmed by the crossing of the diagonal lines.
Based on our perception and use of the golden proportion, the sink backsplash is 7” of granite, 11” painted. Similarly, the same dimensions as a stair riser and tread.
In a high ceiling making only one cabinet taller and deeper alludes to the space without being overwhelming. Form is in the cherry cabinets and granite counter tops. Function includes the dog bowl.
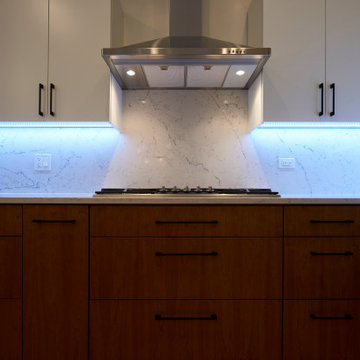
シカゴにあるトランジショナルスタイルのおしゃれなキッチン (アンダーカウンターシンク、フラットパネル扉のキャビネット、中間色木目調キャビネット、珪岩カウンター、白いキッチンパネル、石スラブのキッチンパネル、シルバーの調理設備、無垢フローリング、茶色い床、白いキッチンカウンター) の写真
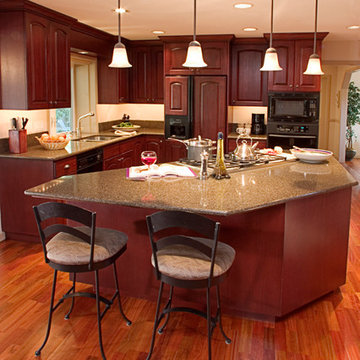
チャールストンにあるお手頃価格の中くらいなトランジショナルスタイルのおしゃれなキッチン (アンダーカウンターシンク、レイズドパネル扉のキャビネット、中間色木目調キャビネット、御影石カウンター、茶色いキッチンパネル、石スラブのキッチンパネル、黒い調理設備、無垢フローリング) の写真
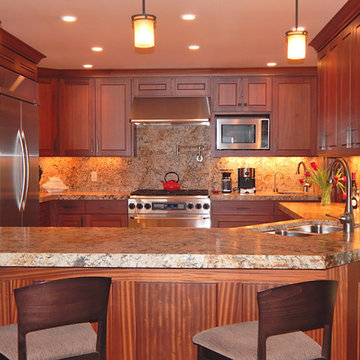
Custom designed kitchen, mahogany cabinetry, stainless steel appliances
ポートランドにある高級な広いトランジショナルスタイルのおしゃれなキッチン (ダブルシンク、レイズドパネル扉のキャビネット、中間色木目調キャビネット、御影石カウンター、石スラブのキッチンパネル、シルバーの調理設備、トラバーチンの床) の写真
ポートランドにある高級な広いトランジショナルスタイルのおしゃれなキッチン (ダブルシンク、レイズドパネル扉のキャビネット、中間色木目調キャビネット、御影石カウンター、石スラブのキッチンパネル、シルバーの調理設備、トラバーチンの床) の写真
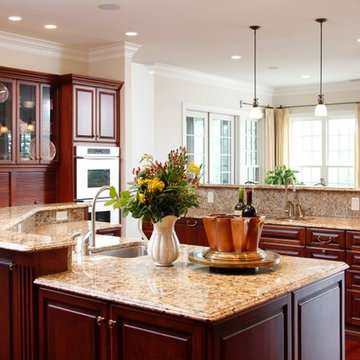
シーダーラピッズにある広いトランジショナルスタイルのおしゃれなキッチン (中間色木目調キャビネット、御影石カウンター、マルチカラーのキッチンパネル、石スラブのキッチンパネル、シルバーの調理設備、無垢フローリング、ドロップインシンク、レイズドパネル扉のキャビネット) の写真
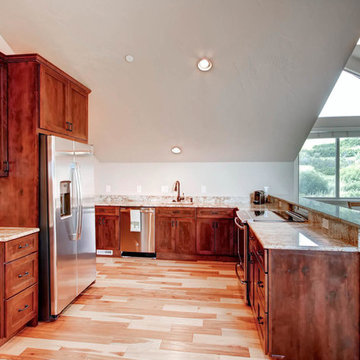
デンバーにある高級な中くらいなトランジショナルスタイルのおしゃれなキッチン (アンダーカウンターシンク、シェーカースタイル扉のキャビネット、中間色木目調キャビネット、御影石カウンター、マルチカラーのキッチンパネル、石スラブのキッチンパネル、シルバーの調理設備、淡色無垢フローリング、茶色い床) の写真
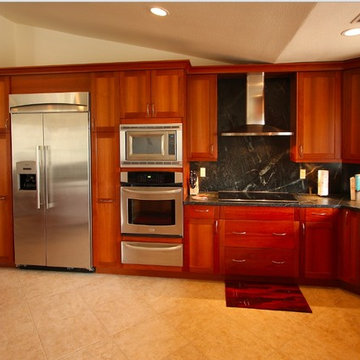
フェニックスにある低価格の中くらいなトランジショナルスタイルのおしゃれなキッチン (落し込みパネル扉のキャビネット、中間色木目調キャビネット、大理石カウンター、黒いキッチンパネル、石スラブのキッチンパネル、シルバーの調理設備、セラミックタイルの床) の写真
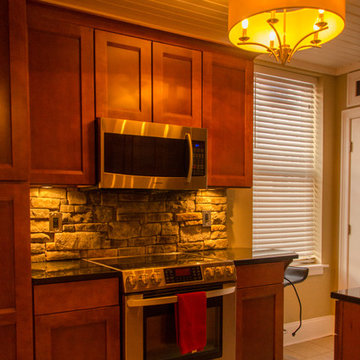
Jeff Roberts Photography
シンシナティにある小さなトランジショナルスタイルのおしゃれなキッチン (シェーカースタイル扉のキャビネット、中間色木目調キャビネット、御影石カウンター、グレーのキッチンパネル、石スラブのキッチンパネル、シルバーの調理設備) の写真
シンシナティにある小さなトランジショナルスタイルのおしゃれなキッチン (シェーカースタイル扉のキャビネット、中間色木目調キャビネット、御影石カウンター、グレーのキッチンパネル、石スラブのキッチンパネル、シルバーの調理設備) の写真
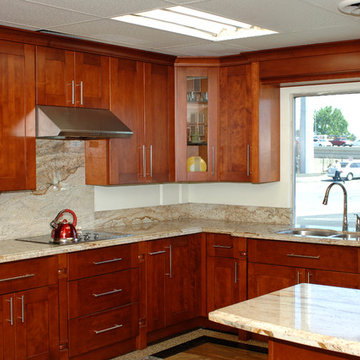
オレンジカウンティにある広いトランジショナルスタイルのおしゃれなキッチン (ダブルシンク、シェーカースタイル扉のキャビネット、中間色木目調キャビネット、御影石カウンター、ベージュキッチンパネル、石スラブのキッチンパネル、シルバーの調理設備) の写真
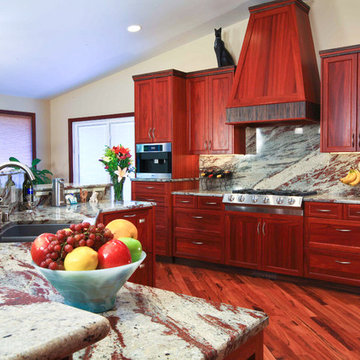
An inside view of the three-level island. Note the angled plug strips and the paneled fisher Paykel dish drawer dishwasher. The tall, slab granite back splashes combine drama with practicality. Photo: Warren Smith CMKBD, CAPS
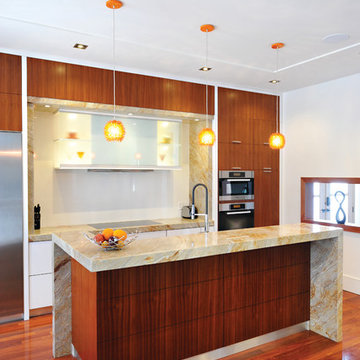
Lucas Scarfone - Scarfone Photography
トロントにある高級な中くらいなトランジショナルスタイルのおしゃれなキッチン (ダブルシンク、フラットパネル扉のキャビネット、中間色木目調キャビネット、御影石カウンター、マルチカラーのキッチンパネル、石スラブのキッチンパネル、シルバーの調理設備、無垢フローリング) の写真
トロントにある高級な中くらいなトランジショナルスタイルのおしゃれなキッチン (ダブルシンク、フラットパネル扉のキャビネット、中間色木目調キャビネット、御影石カウンター、マルチカラーのキッチンパネル、石スラブのキッチンパネル、シルバーの調理設備、無垢フローリング) の写真
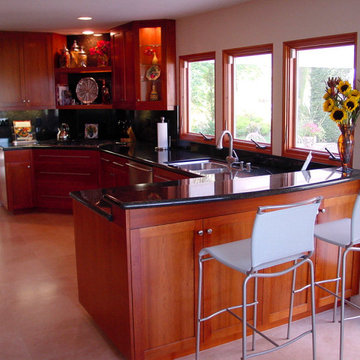
Transitional styled, shaker recessed panel door, cherry wood. Photo by Doopoco
ロサンゼルスにある中くらいなトランジショナルスタイルのおしゃれなキッチン (ダブルシンク、シェーカースタイル扉のキャビネット、中間色木目調キャビネット、御影石カウンター、黒いキッチンパネル、石スラブのキッチンパネル、シルバーの調理設備、トラバーチンの床) の写真
ロサンゼルスにある中くらいなトランジショナルスタイルのおしゃれなキッチン (ダブルシンク、シェーカースタイル扉のキャビネット、中間色木目調キャビネット、御影石カウンター、黒いキッチンパネル、石スラブのキッチンパネル、シルバーの調理設備、トラバーチンの床) の写真
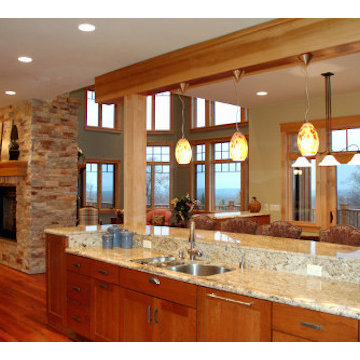
デンバーにある高級な広いトランジショナルスタイルのおしゃれなキッチン (シルバーの調理設備、シェーカースタイル扉のキャビネット、中間色木目調キャビネット、御影石カウンター、ベージュキッチンパネル、石スラブのキッチンパネル、無垢フローリング) の写真
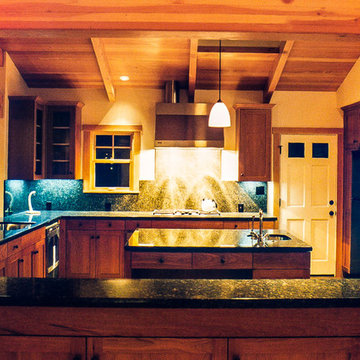
Photo by Gregory Dedona Architect
サンフランシスコにあるラグジュアリーな広いトランジショナルスタイルのおしゃれなキッチン (アンダーカウンターシンク、シェーカースタイル扉のキャビネット、中間色木目調キャビネット、御影石カウンター、石スラブのキッチンパネル、黒い調理設備、淡色無垢フローリング) の写真
サンフランシスコにあるラグジュアリーな広いトランジショナルスタイルのおしゃれなキッチン (アンダーカウンターシンク、シェーカースタイル扉のキャビネット、中間色木目調キャビネット、御影石カウンター、石スラブのキッチンパネル、黒い調理設備、淡色無垢フローリング) の写真
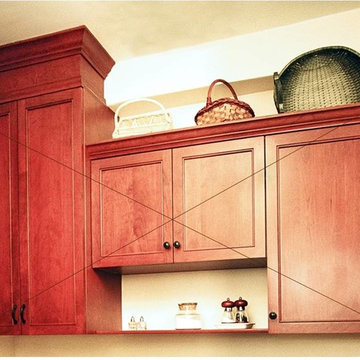
The goal of this renovation was to create balance without mirror symmetry.
Designing with the Golden Rectangle based on the Fibonacci numbers, where the width is 62% of its height is the pleasing proportion that all objects in the universe, including the DNA module, are based. The cabinets or their combinations in this composition are either golden rectangles or squares. Their specific size and placement creates the focal point above the open shelf which is confirmed by the crossing of the diagonal lines.
Based on our perception and use of the golden proportion, the sink backsplash is 7” of granite, 11” painted. Similarly, the same dimensions as a stair riser and tread.
In a high ceiling making only one cabinet taller and deeper alludes to the space without being overwhelming. Form is in the cherry cabinets and granite counter tops. Function includes the dog bowl.
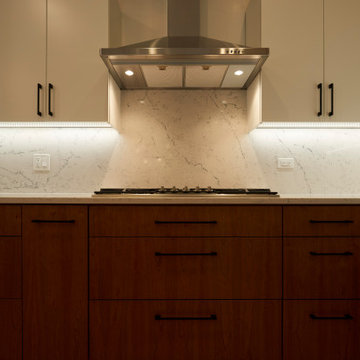
シカゴにあるトランジショナルスタイルのおしゃれなキッチン (アンダーカウンターシンク、フラットパネル扉のキャビネット、中間色木目調キャビネット、珪岩カウンター、白いキッチンパネル、石スラブのキッチンパネル、シルバーの調理設備、無垢フローリング、茶色い床、白いキッチンカウンター) の写真
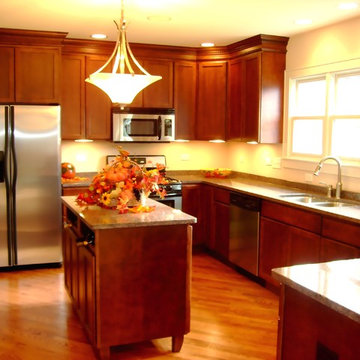
シカゴにあるトランジショナルスタイルのおしゃれなキッチン (アンダーカウンターシンク、落し込みパネル扉のキャビネット、中間色木目調キャビネット、御影石カウンター、マルチカラーのキッチンパネル、石スラブのキッチンパネル、シルバーの調理設備、無垢フローリング) の写真
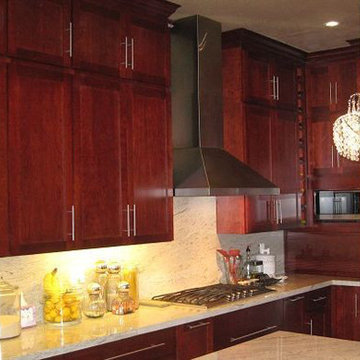
トロントにある中くらいなトランジショナルスタイルのおしゃれなキッチン (白いキッチンパネル、石スラブのキッチンパネル、シルバーの調理設備、シェーカースタイル扉のキャビネット、中間色木目調キャビネット) の写真
赤いトランジショナルスタイルのキッチン (レンガのキッチンパネル、石スラブのキッチンパネル、中間色木目調キャビネット) の写真
1