ラグジュアリーなトランジショナルスタイルのキッチン (レンガのキッチンパネル、磁器タイルのキッチンパネル、セラミックタイルの床) の写真
絞り込み:
資材コスト
並び替え:今日の人気順
写真 1〜20 枚目(全 43 枚)
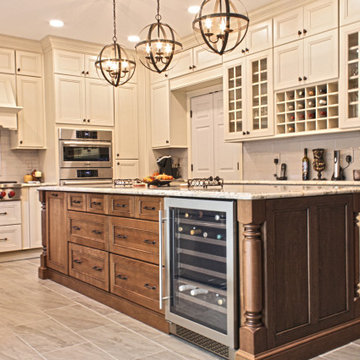
フィラデルフィアにあるラグジュアリーな広いトランジショナルスタイルのおしゃれなキッチン (アンダーカウンターシンク、落し込みパネル扉のキャビネット、ヴィンテージ仕上げキャビネット、御影石カウンター、グレーのキッチンパネル、磁器タイルのキッチンパネル、シルバーの調理設備、セラミックタイルの床、グレーの床、マルチカラーのキッチンカウンター) の写真
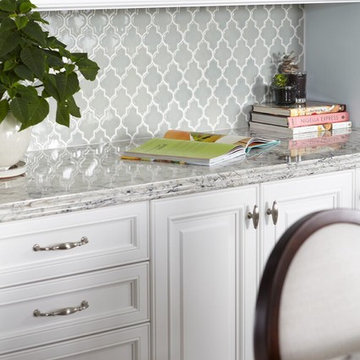
We combined soft watery blues and greens in this kitchen. The existing floor tile has a hint of green, so we complimented it with the Cambria Quartz 'Praa Sands'. The dark wood island echos the table finish and darker woods in the adjacent living room. Crystal pendants and chandelier and traditional curvy faucet and cabinet hardware add 'jewelry' like finishes.
Cabinet refacing by Touchwood Cabinets, Photos by Kelly Horkoff, Kwestimages.com
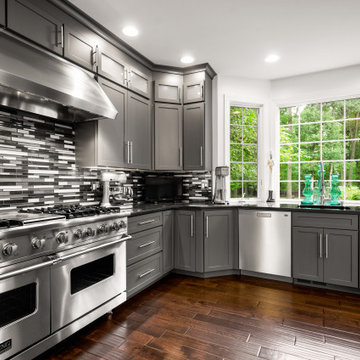
Main Line Kitchen Design's unique business model allows our customers to work with the most experienced designers and get the most competitive kitchen cabinet pricing.
How does Main Line Kitchen Design offer the best designs along with the most competitive kitchen cabinet pricing? We are a more modern and cost effective business model. We are a kitchen cabinet dealer and design team that carries the highest quality kitchen cabinetry, is experienced, convenient, and reasonable priced. Our five award winning designers work by appointment only, with pre-qualified customers, and only on complete kitchen renovations.
Our designers are some of the most experienced and award winning kitchen designers in the Delaware Valley. We design with and sell 8 nationally distributed cabinet lines. Cabinet pricing is slightly less than major home centers for semi-custom cabinet lines, and significantly less than traditional showrooms for custom cabinet lines.
After discussing your kitchen on the phone, first appointments always take place in your home, where we discuss and measure your kitchen. Subsequent appointments usually take place in one of our offices and selection centers where our customers consider and modify 3D designs on flat screen TV's. We can also bring sample doors and finishes to your home and make design changes on our laptops in 20-20 CAD with you, in your own kitchen.
Call today! We can estimate your kitchen project from soup to nuts in a 15 minute phone call and you can find out why we get the best reviews on the internet. We look forward to working with you.
As our company tag line says:
"The world of kitchen design is changing..."
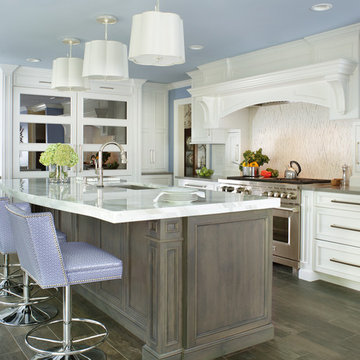
Photo by Peter Rymwid
This kitchen pulls it's beauty from the perfect combination of whites, blues, and greys. Glass mullion doors to the right of the windows and smokey mirror on the refrigerator panels help to add the illusion of a more open space.
We left the room as an open space to allow more room to entertain, eat, and cook. The ceramic tile mimics wood planking perfectly but makes cleaning and maintenance easier. The tall hearth makes for a more spacious cooking area on a smaller wall.
Cabinet and top details:
The perimeter tops are Silestone Haze, the island top is Danby marble at 2 1/2" thick. The perimeter cabinets are frameless with applied molding and painted white, the island is maple with a denim stain.
The ceiling height is 8'. all the lighting, furniture, and wall paint colors and wallpaper were handled by the home owner - we have no information on file.
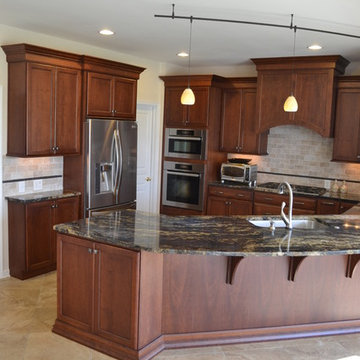
Amazing kitchen transformation. The customer selected Fieldstone Cherry Cabinetry in a flat panel (Stratford door) with a chestnut stain. The countertops are granite, the floors and backsplash are tile. Miele Stainless steel appliances. The floors are an 18”x 18” porcelain tile set in a diagonal pattern. This project was a large kitchen and sunroom remodel. The customer wanted a large angled peninsula with overhang for seating. We installed a large undermount stainless steel sink with the Brizo collection touch activated faucet by Delta. This project was under 70K.
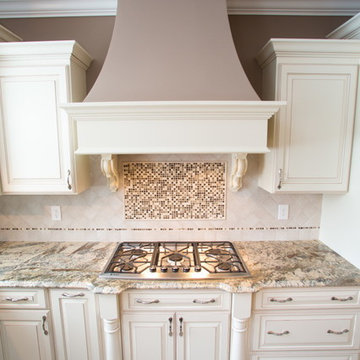
This large creamy colored wood kitchen is fresh and family friendly. The mocha colored walls are the perfect contrast to the light cabinets. The bold granite is the perfect wow factor.
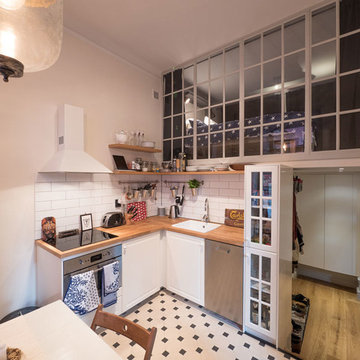
Ombyggd gårdslokal till compact living mitt i centrala Stockholm. Foto på kök med ovanpåliggande sovloft. Under sovloft, en halv trappa ned ligger badrum och ingång till vardagsrum.
Fotograf: Johan Åström
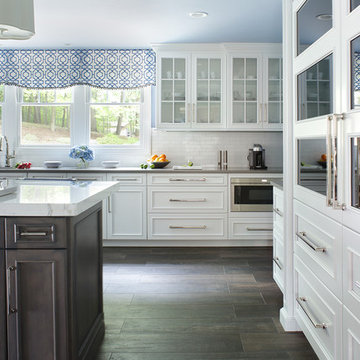
Photo by Peter Rymwid
This kitchen pulls it's beauty from the perfect combination of whites, blues, and greys. Glass mullion doors to the right of the windows and smokey mirror on the refrigerator panels help to add the illusion of a more open space.
We left the room as an open space to allow more room to entertain, eat, and cook. The ceramic tile mimics wood planking perfectly but makes cleaning and maintenance easier. The tall hearth makes for a more spacious cooking area on a smaller wall.
Cabinet and top details:
The perimeter tops are Silestone Haze, the island top is Danby marble at 2 1/2" thick. The perimeter cabinets are frameless with applied molding and painted white, the island is maple with a denim stain.
The ceiling height is 8'. all the lighting, furniture, and wall paint colors and wallpaper were handled by the home owner - we have no information on file.
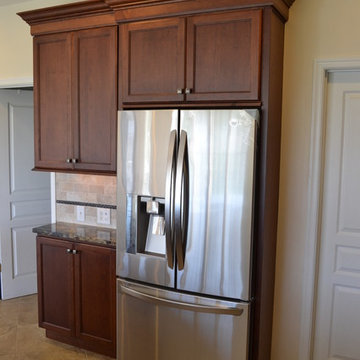
Amazing kitchen transformation. The customer selected Fieldstone Cherry Cabinetry in a flat panel (Stratford door) with a chestnut stain. The countertops are granite, the floors and backsplash are tile. Miele Stainless steel appliances. The floors are an 18”x 18” porcelain tile set in a diagonal pattern. This project was a large kitchen and sunroom remodel. The customer wanted a large angled peninsula with overhang for seating. We installed a large undermount stainless steel sink with the Brizo collection touch activated faucet by Delta. This project was under 70K.
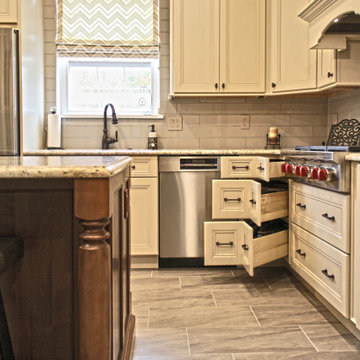
フィラデルフィアにあるラグジュアリーな広いトランジショナルスタイルのおしゃれなキッチン (アンダーカウンターシンク、落し込みパネル扉のキャビネット、ヴィンテージ仕上げキャビネット、御影石カウンター、グレーのキッチンパネル、磁器タイルのキッチンパネル、シルバーの調理設備、セラミックタイルの床、グレーの床、マルチカラーのキッチンカウンター) の写真
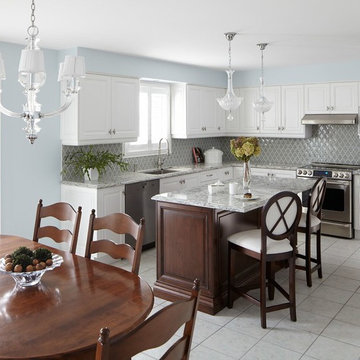
We combined soft watery blues and greens in this kitchen. The existing floor tile has a hint of green, so we complimented it with the Cambria Quartz 'Praa Sands'. The dark wood island echos the table finish and darker woods in the adjacent living room. Crystal pendants and chandelier and traditional curvy faucet and cabinet hardware add 'jewelry' like finishes.
Cabinet refacing by Touchwood Cabinets, Photos by Kelly Horkoff, Kwestimages.com
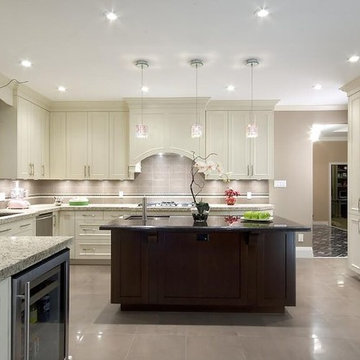
トロントにあるラグジュアリーな広いトランジショナルスタイルのおしゃれなキッチン (落し込みパネル扉のキャビネット、白いキャビネット、アンダーカウンターシンク、御影石カウンター、ベージュキッチンパネル、磁器タイルのキッチンパネル、シルバーの調理設備、セラミックタイルの床) の写真
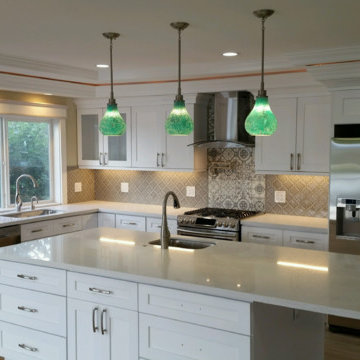
シアトルにあるラグジュアリーな中くらいなトランジショナルスタイルのおしゃれなキッチン (ドロップインシンク、白いキャビネット、珪岩カウンター、グレーのキッチンパネル、磁器タイルのキッチンパネル、シルバーの調理設備、セラミックタイルの床) の写真
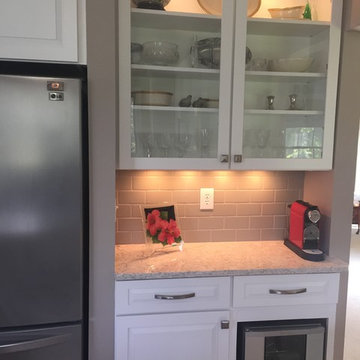
インディアナポリスにあるラグジュアリーな中くらいなトランジショナルスタイルのおしゃれなキッチン (アンダーカウンターシンク、レイズドパネル扉のキャビネット、白いキャビネット、クオーツストーンカウンター、グレーのキッチンパネル、磁器タイルのキッチンパネル、セラミックタイルの床) の写真
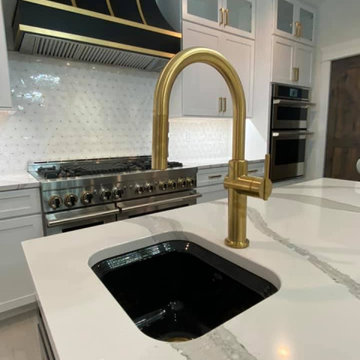
シカゴにあるラグジュアリーな広いトランジショナルスタイルのおしゃれなアイランドキッチン (シングルシンク、落し込みパネル扉のキャビネット、白いキャビネット、珪岩カウンター、白いキッチンパネル、磁器タイルのキッチンパネル、シルバーの調理設備、セラミックタイルの床、グレーの床、白いキッチンカウンター) の写真
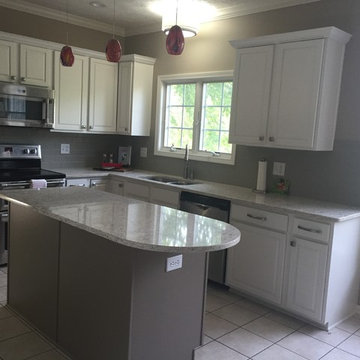
インディアナポリスにあるラグジュアリーな中くらいなトランジショナルスタイルのおしゃれなキッチン (アンダーカウンターシンク、レイズドパネル扉のキャビネット、クオーツストーンカウンター、グレーのキッチンパネル、磁器タイルのキッチンパネル、セラミックタイルの床) の写真
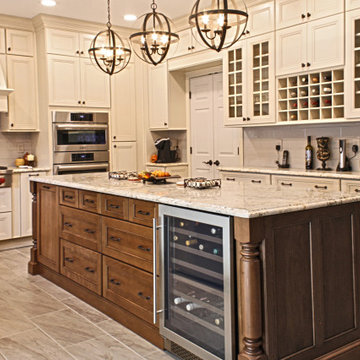
フィラデルフィアにあるラグジュアリーな広いトランジショナルスタイルのおしゃれなキッチン (アンダーカウンターシンク、落し込みパネル扉のキャビネット、ヴィンテージ仕上げキャビネット、御影石カウンター、グレーのキッチンパネル、磁器タイルのキッチンパネル、シルバーの調理設備、セラミックタイルの床、グレーの床、マルチカラーのキッチンカウンター) の写真
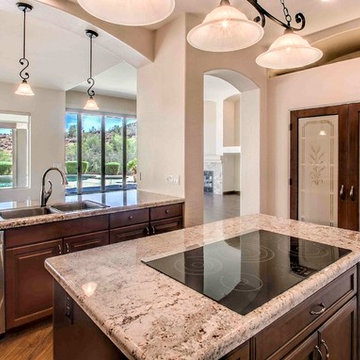
In the kitchen, we refinished the clients existing cabinets, relocated their existing kitchen island to the laundry room, and installed a new Medallion Cherry wood kitchen island. The countertops boast White Springs granite slabs, with a combination of tiles from the Legno series donning the backsplash.
Are you interested in remodeling a space in your home? We offer complimentary design consultations, call today to schedule yours!
602-428-6112
www.CustomCreativeRemodeling.com
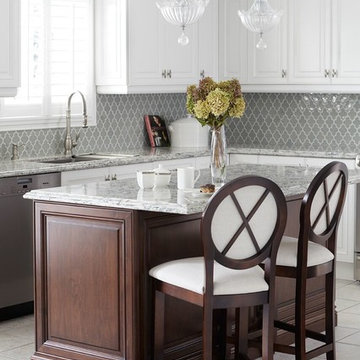
We combined soft watery blues and greens in this kitchen. The existing floor tile has a hint of green, so we complimented it with the Cambria Quartz 'Praa Sands'. The dark wood island echos the table finish and darker woods in the adjacent living room. Crystal pendants and chandelier and traditional curvy faucet and cabinet hardware add 'jewelry' like finishes.
Cabinet refacing by Touchwood Cabinets, Photos by Kelly Horkoff, Kwestimages.com
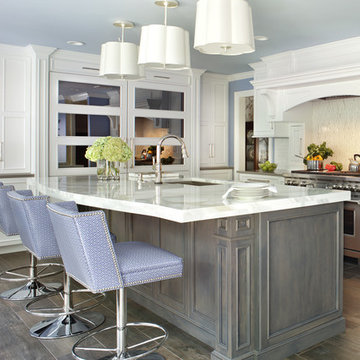
Photo by Peter Rymwid
This kitchen pulls it's beauty from the perfect combination of whites, blues, and greys. Glass mullion doors to the right of the windows and smokey mirror on the refrigerator panels help to add the illusion of a more open space.
We left the room as an open space to allow more room to entertain, eat, and cook. The ceramic tile mimics wood planking perfectly but makes cleaning and maintenance easier. The tall hearth makes for a more spacious cooking area on a smaller wall.
Cabinet and top details:
The perimeter tops are Silestone Haze, the island top is Danby marble at 2 1/2" thick. The perimeter cabinets are frameless with applied molding and painted white, the island is maple with a denim stain.
The ceiling height is 8'. all the lighting, furniture, and wall paint colors and wallpaper were handled by the home owner - we have no information on file.
ラグジュアリーなトランジショナルスタイルのキッチン (レンガのキッチンパネル、磁器タイルのキッチンパネル、セラミックタイルの床) の写真
1