巨大なトランジショナルスタイルのキッチン (レンガのキッチンパネル、モザイクタイルのキッチンパネル、スレートのキッチンパネル、セラミックタイルの床) の写真
絞り込み:
資材コスト
並び替え:今日の人気順
写真 1〜20 枚目(全 23 枚)
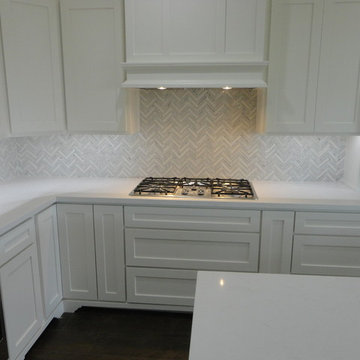
Xtreme Renovations, LLC has completed another amazing transformation for our clients in Stone Gate/NW Harris County. When our clients purchased their new home, they turned to Xtreme Renovations, LLC to make their Renovation dreams come true.
Xtreme Renovations and its Team of Professionals went to work planning with our clients from Design Concept to Completion in under 60 days. Many Upgrades were included in this Renovation Project including new completely removing the existing Kitchen Cabinetry and Custom Building new Cabinetry in “Shaker Style” as well as a new Butler’s Pantry in the Dining Area. This large home on a Golf Course also included removing the existing Carpet and installing Ceramic Wood Plank Tile throughout the First Floor. Many other Upgrades were included in the Renovation including new Quartz Counter Tops, Herringbone Glass Backsplashes, above and below LED Cabinetry Lighting, extensive Drywall and Painting and meticulous attention to details that provided the “Wow Factor” our clients deserve and Xtreme Renovations, LLC is known for. Contact Xtreme Renovations, LLC and let our Team of Professionals transform your House into the Dream Home you have also wanted. At Xtreme Renovations, LLC, “It’s All In The Details”!
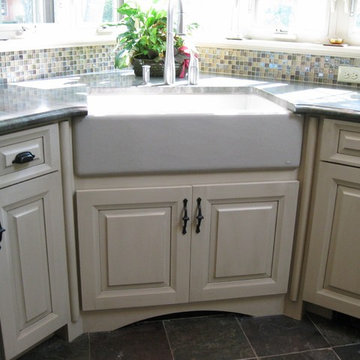
designed by: Allan Mack
プロビデンスにあるラグジュアリーな巨大なトランジショナルスタイルのおしゃれなキッチン (エプロンフロントシンク、レイズドパネル扉のキャビネット、白いキャビネット、御影石カウンター、マルチカラーのキッチンパネル、モザイクタイルのキッチンパネル、シルバーの調理設備、セラミックタイルの床、グレーとクリーム色) の写真
プロビデンスにあるラグジュアリーな巨大なトランジショナルスタイルのおしゃれなキッチン (エプロンフロントシンク、レイズドパネル扉のキャビネット、白いキャビネット、御影石カウンター、マルチカラーのキッチンパネル、モザイクタイルのキッチンパネル、シルバーの調理設備、セラミックタイルの床、グレーとクリーム色) の写真
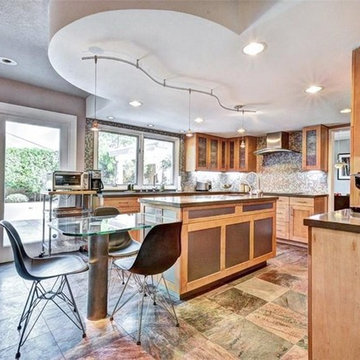
This homes custom interior design reaches new heights and delivers uncompromising style and quality throughout. The nearly 3,000 square feet of living area in this home with sophisticated designs by Jonathan Salmon includes the kitchen, living room, master bath, downstairs bathroom including flooring, wall tile in bathrooms, cabinets and counter tops, mirrors, fireplaces and lighting definitely setting this home apart… The modern use of slate reflected in the flooring, bathrooms and 3 custom fireplaces is stunning! The cutting edge kitchen is classic in design defined by the curved ceiling, custom lighting, center island w/stainless sink & appliances, maple cabinetry with pull-out drawers and Caesarstone quartz counters. Ascending upstairs you will delight to find two Master Bedroom suites w/private baths and cathedral ceilings in all four of the upstairs bedrooms. Additional amenities include 5 bedrooms total w/one bedroom downstairs, central air, textured ceilings, dual pane Pella casement windows & doors, tile roof, hallway skylight, recessed lighting, closet organizers, tranquil backyard w/ Pergola for outdoor enjoyment, prime interior location on 6000 SF corner lot and much, much more….
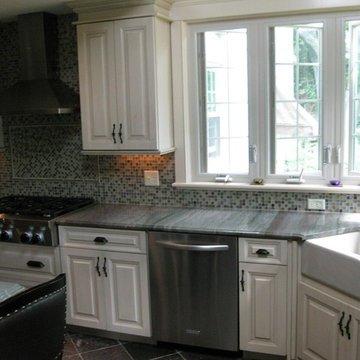
designer Allan Mack
プロビデンスにあるラグジュアリーな巨大なトランジショナルスタイルのおしゃれなキッチン (エプロンフロントシンク、レイズドパネル扉のキャビネット、白いキャビネット、御影石カウンター、マルチカラーのキッチンパネル、モザイクタイルのキッチンパネル、シルバーの調理設備、セラミックタイルの床) の写真
プロビデンスにあるラグジュアリーな巨大なトランジショナルスタイルのおしゃれなキッチン (エプロンフロントシンク、レイズドパネル扉のキャビネット、白いキャビネット、御影石カウンター、マルチカラーのキッチンパネル、モザイクタイルのキッチンパネル、シルバーの調理設備、セラミックタイルの床) の写真
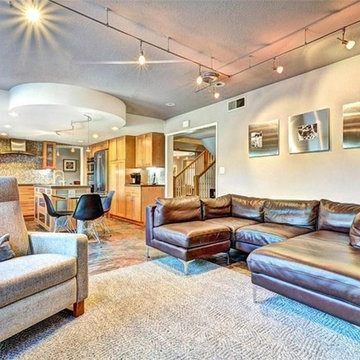
This homes custom interior design reaches new heights and delivers uncompromising style and quality throughout. The nearly 3,000 square feet of living area in this home with sophisticated designs by Jonathan Salmon includes the kitchen, living room, master bath, downstairs bathroom including flooring, wall tile in bathrooms, cabinets and counter tops, mirrors, fireplaces and lighting definitely setting this home apart… The modern use of slate reflected in the flooring, bathrooms and 3 custom fireplaces is stunning! The cutting edge kitchen is classic in design defined by the curved ceiling, custom lighting, center island w/stainless sink & appliances, maple cabinetry with pull-out drawers and Caesarstone quartz counters. Ascending upstairs you will delight to find two Master Bedroom suites w/private baths and cathedral ceilings in all four of the upstairs bedrooms. Additional amenities include 5 bedrooms total w/one bedroom downstairs, central air, textured ceilings, dual pane Pella casement windows & doors, tile roof, hallway skylight, recessed lighting, closet organizers, tranquil backyard w/ Pergola for outdoor enjoyment, prime interior location on 6000 SF corner lot and much, much more….
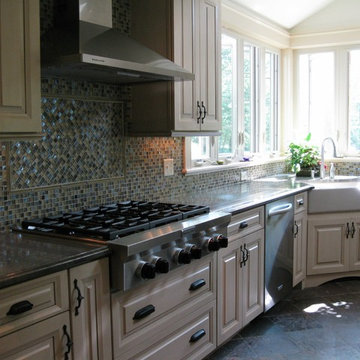
designed by: Allan Mack
プロビデンスにあるラグジュアリーな巨大なトランジショナルスタイルのおしゃれなキッチン (エプロンフロントシンク、レイズドパネル扉のキャビネット、白いキャビネット、御影石カウンター、マルチカラーのキッチンパネル、モザイクタイルのキッチンパネル、シルバーの調理設備、セラミックタイルの床、グレーとクリーム色) の写真
プロビデンスにあるラグジュアリーな巨大なトランジショナルスタイルのおしゃれなキッチン (エプロンフロントシンク、レイズドパネル扉のキャビネット、白いキャビネット、御影石カウンター、マルチカラーのキッチンパネル、モザイクタイルのキッチンパネル、シルバーの調理設備、セラミックタイルの床、グレーとクリーム色) の写真
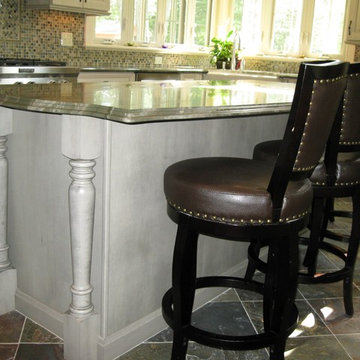
allan mack
プロビデンスにある高級な巨大なトランジショナルスタイルのおしゃれなキッチン (エプロンフロントシンク、落し込みパネル扉のキャビネット、グレーのキャビネット、御影石カウンター、マルチカラーのキッチンパネル、モザイクタイルのキッチンパネル、シルバーの調理設備、セラミックタイルの床、グレーとクリーム色) の写真
プロビデンスにある高級な巨大なトランジショナルスタイルのおしゃれなキッチン (エプロンフロントシンク、落し込みパネル扉のキャビネット、グレーのキャビネット、御影石カウンター、マルチカラーのキッチンパネル、モザイクタイルのキッチンパネル、シルバーの調理設備、セラミックタイルの床、グレーとクリーム色) の写真
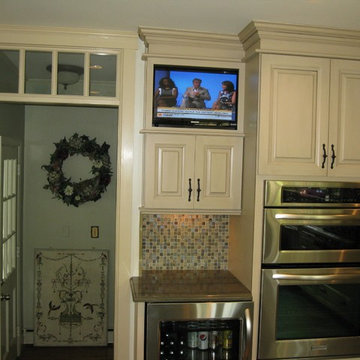
Allan Mack
プロビデンスにあるラグジュアリーな巨大なトランジショナルスタイルのおしゃれなキッチン (エプロンフロントシンク、ガラス扉のキャビネット、グレーのキャビネット、御影石カウンター、マルチカラーのキッチンパネル、モザイクタイルのキッチンパネル、シルバーの調理設備、セラミックタイルの床、グレーとクリーム色) の写真
プロビデンスにあるラグジュアリーな巨大なトランジショナルスタイルのおしゃれなキッチン (エプロンフロントシンク、ガラス扉のキャビネット、グレーのキャビネット、御影石カウンター、マルチカラーのキッチンパネル、モザイクタイルのキッチンパネル、シルバーの調理設備、セラミックタイルの床、グレーとクリーム色) の写真
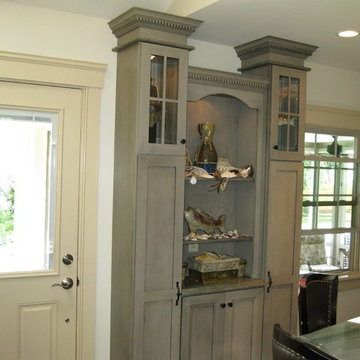
designed by: Allan Mack
プロビデンスにあるラグジュアリーな巨大なトランジショナルスタイルのおしゃれなキッチン (エプロンフロントシンク、レイズドパネル扉のキャビネット、グレーのキャビネット、御影石カウンター、マルチカラーのキッチンパネル、モザイクタイルのキッチンパネル、シルバーの調理設備、セラミックタイルの床、グレーとクリーム色) の写真
プロビデンスにあるラグジュアリーな巨大なトランジショナルスタイルのおしゃれなキッチン (エプロンフロントシンク、レイズドパネル扉のキャビネット、グレーのキャビネット、御影石カウンター、マルチカラーのキッチンパネル、モザイクタイルのキッチンパネル、シルバーの調理設備、セラミックタイルの床、グレーとクリーム色) の写真
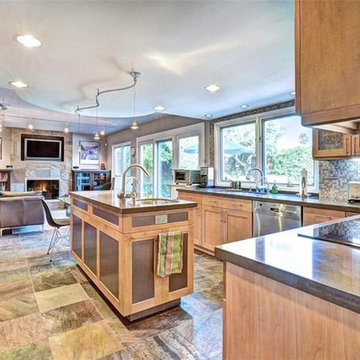
This homes custom interior design reaches new heights and delivers uncompromising style and quality throughout. The nearly 3,000 square feet of living area in this home with sophisticated designs by Jonathan Salmon includes the kitchen, living room, master bath, downstairs bathroom including flooring, wall tile in bathrooms, cabinets and counter tops, mirrors, fireplaces and lighting definitely setting this home apart… The modern use of slate reflected in the flooring, bathrooms and 3 custom fireplaces is stunning! The cutting edge kitchen is classic in design defined by the curved ceiling, custom lighting, center island w/stainless sink & appliances, maple cabinetry with pull-out drawers and Caesarstone quartz counters. Ascending upstairs you will delight to find two Master Bedroom suites w/private baths and cathedral ceilings in all four of the upstairs bedrooms. Additional amenities include 5 bedrooms total w/one bedroom downstairs, central air, textured ceilings, dual pane Pella casement windows & doors, tile roof, hallway skylight, recessed lighting, closet organizers, tranquil backyard w/ Pergola for outdoor enjoyment, prime interior location on 6000 SF corner lot and much, much more….
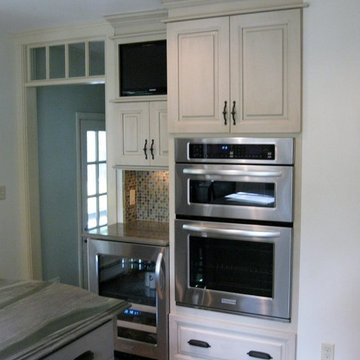
designed by: Allan Mack
プロビデンスにあるラグジュアリーな巨大なトランジショナルスタイルのおしゃれなキッチン (エプロンフロントシンク、レイズドパネル扉のキャビネット、グレーのキャビネット、御影石カウンター、マルチカラーのキッチンパネル、モザイクタイルのキッチンパネル、シルバーの調理設備、セラミックタイルの床、グレーとクリーム色) の写真
プロビデンスにあるラグジュアリーな巨大なトランジショナルスタイルのおしゃれなキッチン (エプロンフロントシンク、レイズドパネル扉のキャビネット、グレーのキャビネット、御影石カウンター、マルチカラーのキッチンパネル、モザイクタイルのキッチンパネル、シルバーの調理設備、セラミックタイルの床、グレーとクリーム色) の写真
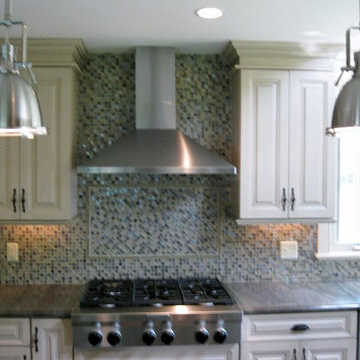
designed by: Allan Mack
プロビデンスにあるラグジュアリーな巨大なトランジショナルスタイルのおしゃれなキッチン (エプロンフロントシンク、レイズドパネル扉のキャビネット、白いキャビネット、御影石カウンター、マルチカラーのキッチンパネル、モザイクタイルのキッチンパネル、シルバーの調理設備、セラミックタイルの床) の写真
プロビデンスにあるラグジュアリーな巨大なトランジショナルスタイルのおしゃれなキッチン (エプロンフロントシンク、レイズドパネル扉のキャビネット、白いキャビネット、御影石カウンター、マルチカラーのキッチンパネル、モザイクタイルのキッチンパネル、シルバーの調理設備、セラミックタイルの床) の写真
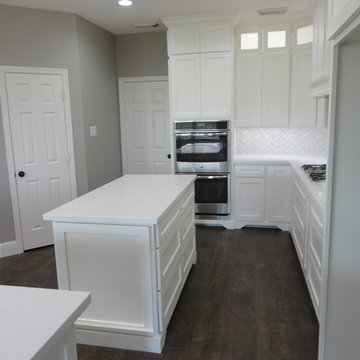
Xtreme Renovations, LLC has completed another amazing transformation for our clients in Stone Gate/NW Harris County. When our clients purchased their new home, they turned to Xtreme Renovations, LLC to make their Renovation dreams come true.
Xtreme Renovations and its Team of Professionals went to work planning with our clients from Design Concept to Completion in under 60 days. Many Upgrades were included in this Renovation Project including new completely removing the existing Kitchen Cabinetry and Custom Building new Cabinetry in “Shaker Style” as well as a new Butler’s Pantry in the Dining Area. This large home on a Golf Course also included removing the existing Carpet and installing Ceramic Wood Plank Tile throughout the First Floor. Many other Upgrades were included in the Renovation including new Quartz Counter Tops, Herringbone Glass Backsplashes, above and below LED Cabinetry Lighting, extensive Drywall and Painting and meticulous attention to details that provided the “Wow Factor” our clients deserve and Xtreme Renovations, LLC is known for. Contact Xtreme Renovations, LLC and let our Team of Professionals transform your House into the Dream Home you have also wanted. At Xtreme Renovations, LLC, “It’s All In The Details”!
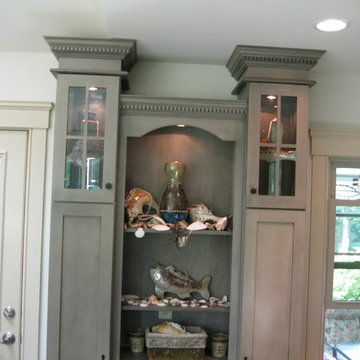
Allan Mack
プロビデンスにあるラグジュアリーな巨大なトランジショナルスタイルのおしゃれなキッチン (エプロンフロントシンク、ガラス扉のキャビネット、グレーのキャビネット、御影石カウンター、マルチカラーのキッチンパネル、モザイクタイルのキッチンパネル、シルバーの調理設備、セラミックタイルの床、グレーとクリーム色) の写真
プロビデンスにあるラグジュアリーな巨大なトランジショナルスタイルのおしゃれなキッチン (エプロンフロントシンク、ガラス扉のキャビネット、グレーのキャビネット、御影石カウンター、マルチカラーのキッチンパネル、モザイクタイルのキッチンパネル、シルバーの調理設備、セラミックタイルの床、グレーとクリーム色) の写真
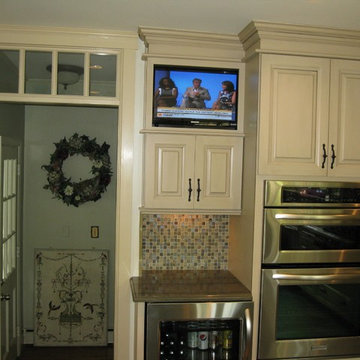
designed by: Allan Mack
プロビデンスにあるラグジュアリーな巨大なトランジショナルスタイルのおしゃれなキッチン (エプロンフロントシンク、レイズドパネル扉のキャビネット、白いキャビネット、御影石カウンター、マルチカラーのキッチンパネル、モザイクタイルのキッチンパネル、シルバーの調理設備、セラミックタイルの床) の写真
プロビデンスにあるラグジュアリーな巨大なトランジショナルスタイルのおしゃれなキッチン (エプロンフロントシンク、レイズドパネル扉のキャビネット、白いキャビネット、御影石カウンター、マルチカラーのキッチンパネル、モザイクタイルのキッチンパネル、シルバーの調理設備、セラミックタイルの床) の写真
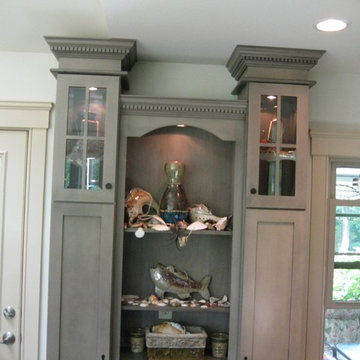
designed by: Allan Mack
プロビデンスにあるラグジュアリーな巨大なトランジショナルスタイルのおしゃれなキッチン (エプロンフロントシンク、落し込みパネル扉のキャビネット、グレーのキャビネット、御影石カウンター、マルチカラーのキッチンパネル、モザイクタイルのキッチンパネル、シルバーの調理設備、セラミックタイルの床、グレーとクリーム色) の写真
プロビデンスにあるラグジュアリーな巨大なトランジショナルスタイルのおしゃれなキッチン (エプロンフロントシンク、落し込みパネル扉のキャビネット、グレーのキャビネット、御影石カウンター、マルチカラーのキッチンパネル、モザイクタイルのキッチンパネル、シルバーの調理設備、セラミックタイルの床、グレーとクリーム色) の写真
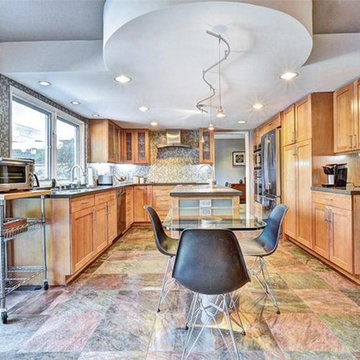
This homes custom interior design reaches new heights and delivers uncompromising style and quality throughout. The nearly 3,000 square feet of living area in this home with sophisticated designs by Jonathan Salmon includes the kitchen, living room, master bath, downstairs bathroom including flooring, wall tile in bathrooms, cabinets and counter tops, mirrors, fireplaces and lighting definitely setting this home apart… The modern use of slate reflected in the flooring, bathrooms and 3 custom fireplaces is stunning! The cutting edge kitchen is classic in design defined by the curved ceiling, custom lighting, center island w/stainless sink & appliances, maple cabinetry with pull-out drawers and Caesarstone quartz counters. Ascending upstairs you will delight to find two Master Bedroom suites w/private baths and cathedral ceilings in all four of the upstairs bedrooms. Additional amenities include 5 bedrooms total w/one bedroom downstairs, central air, textured ceilings, dual pane Pella casement windows & doors, tile roof, hallway skylight, recessed lighting, closet organizers, tranquil backyard w/ Pergola for outdoor enjoyment, prime interior location on 6000 SF corner lot and much, much more….
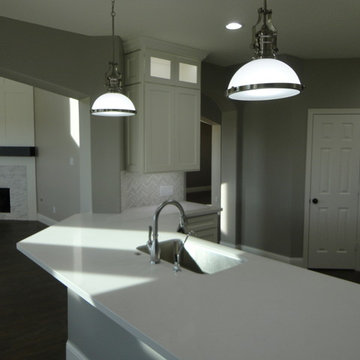
Xtreme Renovations, LLC has completed another amazing transformation for our clients in Stone Gate/NW Harris County. When our clients purchased their new home, they turned to Xtreme Renovations, LLC to make their Renovation dreams come true.
Xtreme Renovations and its Team of Professionals went to work planning with our clients from Design Concept to Completion in under 60 days. Many Upgrades were included in this Renovation Project including new completely removing the existing Kitchen Cabinetry and Custom Building new Cabinetry in “Shaker Style” as well as a new Butler’s Pantry in the Dining Area. This large home on a Golf Course also included removing the existing Carpet and installing Ceramic Wood Plank Tile throughout the First Floor. Many other Upgrades were included in the Renovation including new Quartz Counter Tops, Herringbone Glass Backsplashes, above and below LED Cabinetry Lighting, extensive Drywall and Painting and meticulous attention to details that provided the “Wow Factor” our clients deserve and Xtreme Renovations, LLC is known for. Contact Xtreme Renovations, LLC and let our Team of Professionals transform your House into the Dream Home you have also wanted. At Xtreme Renovations, LLC, “It’s All In The Details”!
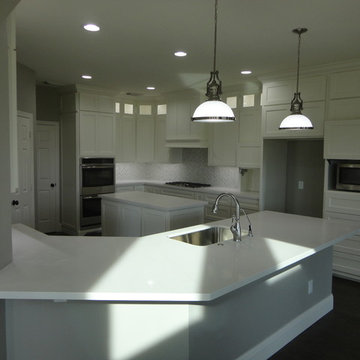
Xtreme Renovations, LLC has completed another amazing transformation for our clients in Stone Gate/NW Harris County. When our clients purchased their new home, they turned to Xtreme Renovations, LLC to make their Renovation dreams come true.
Xtreme Renovations and its Team of Professionals went to work planning with our clients from Design Concept to Completion in under 60 days. Many Upgrades were included in this Renovation Project including new completely removing the existing Kitchen Cabinetry and Custom Building new Cabinetry in “Shaker Style” as well as a new Butler’s Pantry in the Dining Area. This large home on a Golf Course also included removing the existing Carpet and installing Ceramic Wood Plank Tile throughout the First Floor. Many other Upgrades were included in the Renovation including new Quartz Counter Tops, Herringbone Glass Backsplashes, above and below LED Cabinetry Lighting, extensive Drywall and Painting and meticulous attention to details that provided the “Wow Factor” our clients deserve and Xtreme Renovations, LLC is known for. Contact Xtreme Renovations, LLC and let our Team of Professionals transform your House into the Dream Home you have also wanted. At Xtreme Renovations, LLC, “It’s All In The Details”!
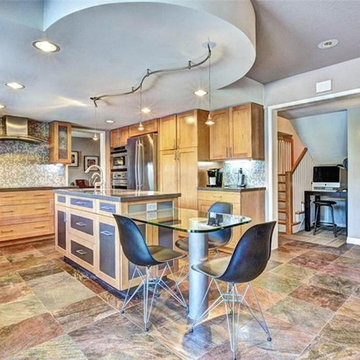
This homes custom interior design reaches new heights and delivers uncompromising style and quality throughout. The nearly 3,000 square feet of living area in this home with sophisticated designs by Jonathan Salmon includes the kitchen, living room, master bath, downstairs bathroom including flooring, wall tile in bathrooms, cabinets and counter tops, mirrors, fireplaces and lighting definitely setting this home apart… The modern use of slate reflected in the flooring, bathrooms and 3 custom fireplaces is stunning! The cutting edge kitchen is classic in design defined by the curved ceiling, custom lighting, center island w/stainless sink & appliances, maple cabinetry with pull-out drawers and Caesarstone quartz counters. Ascending upstairs you will delight to find two Master Bedroom suites w/private baths and cathedral ceilings in all four of the upstairs bedrooms. Additional amenities include 5 bedrooms total w/one bedroom downstairs, central air, textured ceilings, dual pane Pella casement windows & doors, tile roof, hallway skylight, recessed lighting, closet organizers, tranquil backyard w/ Pergola for outdoor enjoyment, prime interior location on 6000 SF corner lot and much, much more….
巨大なトランジショナルスタイルのキッチン (レンガのキッチンパネル、モザイクタイルのキッチンパネル、スレートのキッチンパネル、セラミックタイルの床) の写真
1