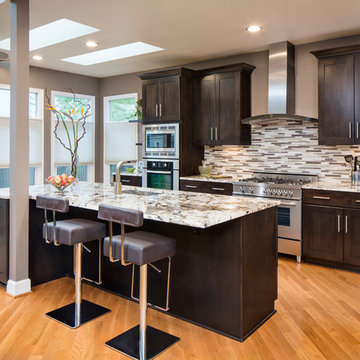トランジショナルスタイルのキッチン (レンガのキッチンパネル、ボーダータイルのキッチンパネル、ラミネートカウンター、オニキスカウンター) の写真
絞り込み:
資材コスト
並び替え:今日の人気順
写真 1〜20 枚目(全 161 枚)
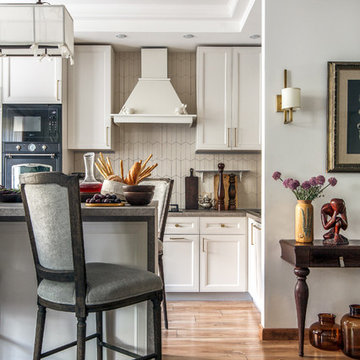
Роман Спиридонов
他の地域にあるお手頃価格の中くらいなトランジショナルスタイルのおしゃれなキッチン (ベージュのキャビネット、ラミネートカウンター、ベージュキッチンパネル、ボーダータイルのキッチンパネル、ラミネートの床、ベージュの床、茶色いキッチンカウンター) の写真
他の地域にあるお手頃価格の中くらいなトランジショナルスタイルのおしゃれなキッチン (ベージュのキャビネット、ラミネートカウンター、ベージュキッチンパネル、ボーダータイルのキッチンパネル、ラミネートの床、ベージュの床、茶色いキッチンカウンター) の写真
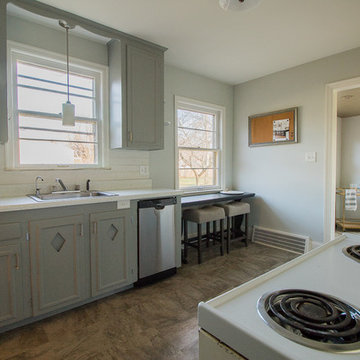
Angie Hebst - photographer
The existing kitchen was updated by adding trim moulding and painting existing cabinetry a neutral gray. The flooring was replaced and backsplash was updated to give this kitchen a fresh look while keeping the character of the home.
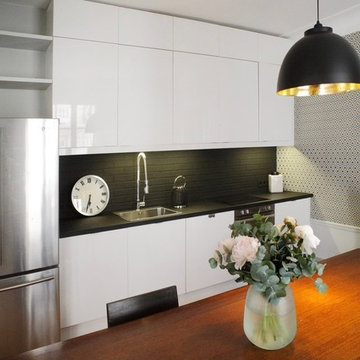
papier peint David Hicks , au fil des couleurs, vase AMPM, évier et mitigeur Ikea
パリにあるお手頃価格の中くらいなトランジショナルスタイルのおしゃれなI型キッチン (黒いキッチンパネル、ボーダータイルのキッチンパネル、黒いキッチンカウンター、白いキャビネット、ラミネートカウンター、シルバーの調理設備、アンダーカウンターシンク、フラットパネル扉のキャビネット、無垢フローリング) の写真
パリにあるお手頃価格の中くらいなトランジショナルスタイルのおしゃれなI型キッチン (黒いキッチンパネル、ボーダータイルのキッチンパネル、黒いキッチンカウンター、白いキャビネット、ラミネートカウンター、シルバーの調理設備、アンダーカウンターシンク、フラットパネル扉のキャビネット、無垢フローリング) の写真
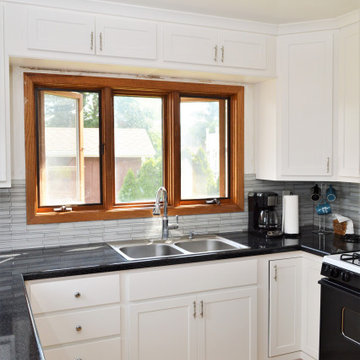
Cabinet Brand: BaileyTown USA
Wood Species: Maple
Cabinet Finish: White
Door Style: Chesapeake
Counter top: Laminate, Modern edge, Blackstone color
他の地域にある中くらいなトランジショナルスタイルのおしゃれなキッチン (ドロップインシンク、シェーカースタイル扉のキャビネット、白いキャビネット、ラミネートカウンター、グレーのキッチンパネル、ボーダータイルのキッチンパネル、白い調理設備、淡色無垢フローリング、アイランドなし、茶色い床、黒いキッチンカウンター) の写真
他の地域にある中くらいなトランジショナルスタイルのおしゃれなキッチン (ドロップインシンク、シェーカースタイル扉のキャビネット、白いキャビネット、ラミネートカウンター、グレーのキッチンパネル、ボーダータイルのキッチンパネル、白い調理設備、淡色無垢フローリング、アイランドなし、茶色い床、黒いキッチンカウンター) の写真
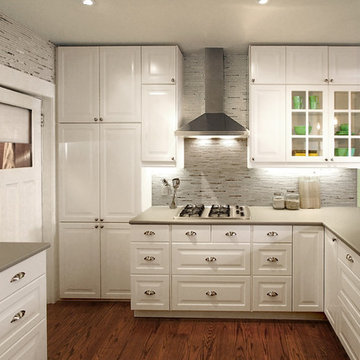
Rebecca Purdy Design | Toronto Interior Design | Kitchen
トロントにある高級な広いトランジショナルスタイルのおしゃれなキッチン (ドロップインシンク、レイズドパネル扉のキャビネット、白いキャビネット、ラミネートカウンター、グレーのキッチンパネル、ボーダータイルのキッチンパネル、シルバーの調理設備、無垢フローリング、茶色い床) の写真
トロントにある高級な広いトランジショナルスタイルのおしゃれなキッチン (ドロップインシンク、レイズドパネル扉のキャビネット、白いキャビネット、ラミネートカウンター、グレーのキッチンパネル、ボーダータイルのキッチンパネル、シルバーの調理設備、無垢フローリング、茶色い床) の写真

This 1960's kitchen condo had a dated floorplan. It was cramped, tiny and separated from the main living/dining area. To create a space more suitable for entertaining, all three walls were removed. The old bar area was incorporated into the new footprint. Brick veneer was used as a kitchen backsplash, installed up to the ceiling and around the side. It gives the illusion that the brick was always there, lurking behind the wall. To hide the electrical components, we added soffits and posts. This helped define the kitchen area. A knee wall in front of the island hides more electrical and adds counter depth. The open space between the counters was extended from 36 inches to 50, making it comfortable for multiple chefs. Luxury vinyl was installed to unify the space.
Don Cochran Photography
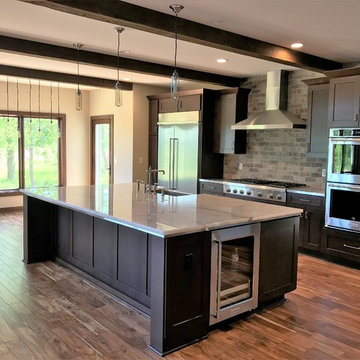
ミルウォーキーにある広いトランジショナルスタイルのおしゃれなキッチン (エプロンフロントシンク、シェーカースタイル扉のキャビネット、濃色木目調キャビネット、グレーのキッチンパネル、シルバーの調理設備、濃色無垢フローリング、茶色い床、オニキスカウンター、レンガのキッチンパネル) の写真
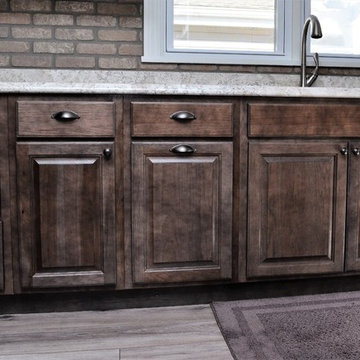
Haas Signature Collection
Wood Species: Hickory
Cabinet Finish: Caraway
Door Style: Federal Square, Classic Edge
Countertop: Laminate, Summer Carnival Color
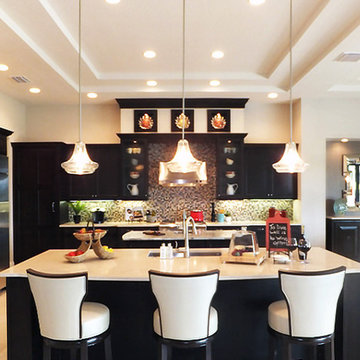
This beautiful model home kitchen features the latest in design and appliances. The hanging pendant lights over the kitchen island create drama and add style
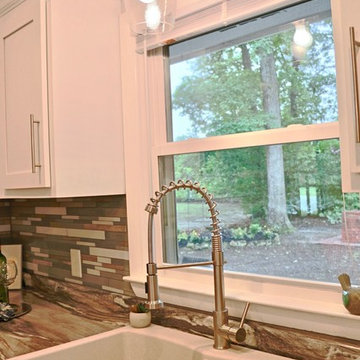
This sink is made of a composite material that resists chipping, scratching and staining. The commercial style faucet offers beauty and versatility to the sink area. Low maintenance and high beauty combine for a wonderful glass tile mosaic backsplash.
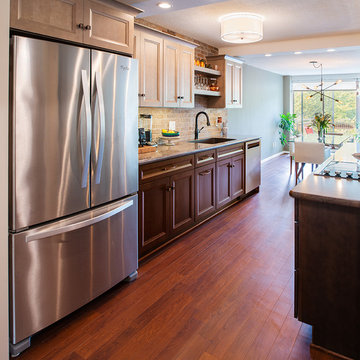
This 1960's kitchen condo had a dated floorplan. It was cramped, tiny and separated from the main living/dining area. To create a space more suitable for entertaining, all three walls were removed. The old bar area was incorporated into the new footprint. Brick veneer was used as a kitchen backsplash, installed up to the ceiling and around the side. It gives the illusion that the brick was always there, lurking behind the wall. To hide the electrical components, we added soffits and posts. This helped define the kitchen area. A knee wall in front of the island hides more electrical and adds counter depth. The open space between the counters was extended from 36 inches to 50, making it comfortable for multiple chefs. Luxury vinyl was installed to unify the space.
Don Cochran Photography
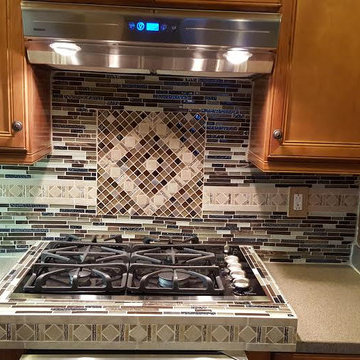
バーミングハムにある中くらいなトランジショナルスタイルのおしゃれなキッチン (アンダーカウンターシンク、落し込みパネル扉のキャビネット、中間色木目調キャビネット、ラミネートカウンター、マルチカラーのキッチンパネル、ボーダータイルのキッチンパネル、シルバーの調理設備、無垢フローリング、茶色い床、グレーのキッチンカウンター) の写真
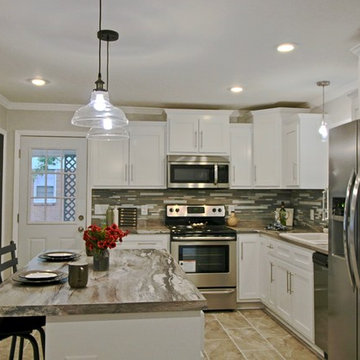
ローリーにあるお手頃価格の中くらいなトランジショナルスタイルのおしゃれなキッチン (ドロップインシンク、シェーカースタイル扉のキャビネット、ボーダータイルのキッチンパネル、シルバーの調理設備、セラミックタイルの床、茶色い床、グレーのキャビネット、ラミネートカウンター、緑のキッチンパネル) の写真
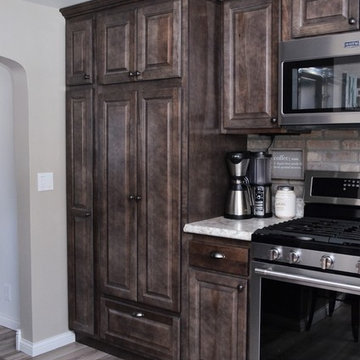
Haas Signature Collection
Wood Species: Hickory
Cabinet Finish: Caraway
Door Style: Federal Square, Classic Edge
Countertop: Laminate, Summer Carnival Color
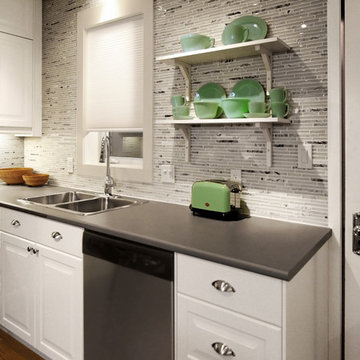
Rebecca Purdy Design | Toronto Interior Design | Kitchen
トロントにある高級な広いトランジショナルスタイルのおしゃれなキッチン (レイズドパネル扉のキャビネット、白いキャビネット、ラミネートカウンター、グレーのキッチンパネル、ボーダータイルのキッチンパネル、ドロップインシンク、シルバーの調理設備、無垢フローリング、茶色い床) の写真
トロントにある高級な広いトランジショナルスタイルのおしゃれなキッチン (レイズドパネル扉のキャビネット、白いキャビネット、ラミネートカウンター、グレーのキッチンパネル、ボーダータイルのキッチンパネル、ドロップインシンク、シルバーの調理設備、無垢フローリング、茶色い床) の写真
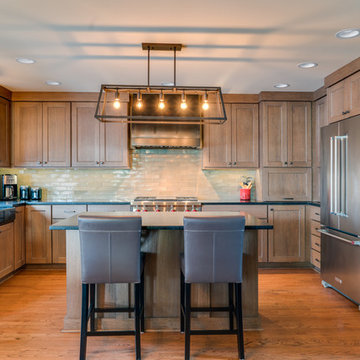
Cabinets: Jay Rambo; Backsplash: Bison Brick Latte; Countertop: Cambrian Black Brushed Granite; Hood: Modernaire; Photographer: Chris Bernard
シカゴにある中くらいなトランジショナルスタイルのおしゃれなキッチン (エプロンフロントシンク、シェーカースタイル扉のキャビネット、中間色木目調キャビネット、ラミネートカウンター、レンガのキッチンパネル、シルバーの調理設備、無垢フローリング) の写真
シカゴにある中くらいなトランジショナルスタイルのおしゃれなキッチン (エプロンフロントシンク、シェーカースタイル扉のキャビネット、中間色木目調キャビネット、ラミネートカウンター、レンガのキッチンパネル、シルバーの調理設備、無垢フローリング) の写真
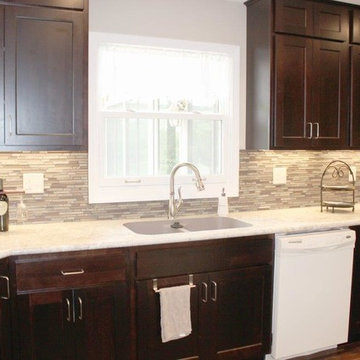
Koch Cabinets in Birch Java with Vicksburg doors. Formica 180FX laminate in Creme Mascarella with Ideal edge. Backsplash from the Stone Brick "Klassy" series. Quartz concrete sink.
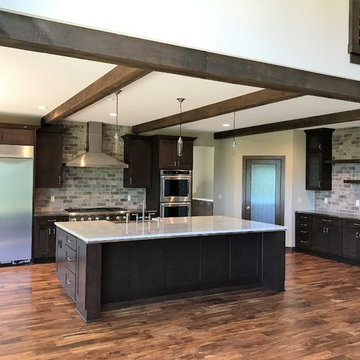
ミルウォーキーにある広いトランジショナルスタイルのおしゃれなキッチン (エプロンフロントシンク、シェーカースタイル扉のキャビネット、濃色木目調キャビネット、グレーのキッチンパネル、シルバーの調理設備、濃色無垢フローリング、茶色い床、オニキスカウンター、レンガのキッチンパネル) の写真
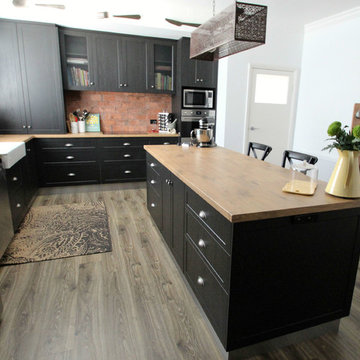
Pauline Ribbans
メルボルンにある高級な広いトランジショナルスタイルのおしゃれなキッチン (エプロンフロントシンク、シェーカースタイル扉のキャビネット、黒いキャビネット、ラミネートカウンター、赤いキッチンパネル、レンガのキッチンパネル、シルバーの調理設備、クッションフロア) の写真
メルボルンにある高級な広いトランジショナルスタイルのおしゃれなキッチン (エプロンフロントシンク、シェーカースタイル扉のキャビネット、黒いキャビネット、ラミネートカウンター、赤いキッチンパネル、レンガのキッチンパネル、シルバーの調理設備、クッションフロア) の写真
トランジショナルスタイルのキッチン (レンガのキッチンパネル、ボーダータイルのキッチンパネル、ラミネートカウンター、オニキスカウンター) の写真
1
