白いトランジショナルスタイルのキッチン (レンガのキッチンパネル、御影石のキッチンパネル、マルチカラーのキッチンカウンター) の写真
絞り込み:
資材コスト
並び替え:今日の人気順
写真 1〜20 枚目(全 28 枚)
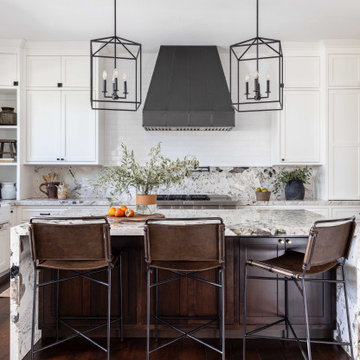
This kitchen went through an extensive re-vamp. After completely gutting the original kitchen, we began to move appliances and plumbing around. We moved the sink in the island to under the window, We moved the dishwasher to be next to the sink, we moved the refrigerator over and created an opening so you can walk directly to the dining room from the kitchen, where before you could not do this. All the appliances are panel ready, except the microwave drawer that is now located in the island. This kitchen was unrecognizable once we finished.
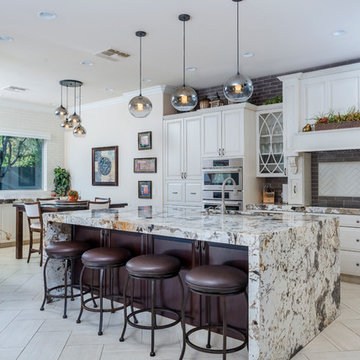
Adam Peter
フェニックスにあるトランジショナルスタイルのおしゃれなキッチン (レイズドパネル扉のキャビネット、白いキャビネット、グレーのキッチンパネル、レンガのキッチンパネル、シルバーの調理設備、淡色無垢フローリング、白い床、マルチカラーのキッチンカウンター) の写真
フェニックスにあるトランジショナルスタイルのおしゃれなキッチン (レイズドパネル扉のキャビネット、白いキャビネット、グレーのキッチンパネル、レンガのキッチンパネル、シルバーの調理設備、淡色無垢フローリング、白い床、マルチカラーのキッチンカウンター) の写真
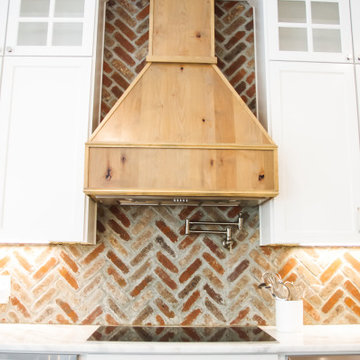
他の地域にあるトランジショナルスタイルのおしゃれなアイランドキッチン (エプロンフロントシンク、大理石カウンター、レンガのキッチンパネル、シルバーの調理設備、無垢フローリング、茶色い床、マルチカラーのキッチンカウンター) の写真
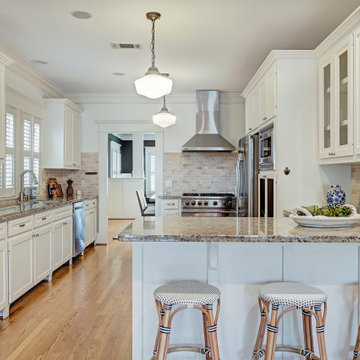
transitional kitchen
ヒューストンにあるお手頃価格の中くらいなトランジショナルスタイルのおしゃれなキッチン (シェーカースタイル扉のキャビネット、白いキャビネット、御影石カウンター、ベージュキッチンパネル、レンガのキッチンパネル、マルチカラーのキッチンカウンター) の写真
ヒューストンにあるお手頃価格の中くらいなトランジショナルスタイルのおしゃれなキッチン (シェーカースタイル扉のキャビネット、白いキャビネット、御影石カウンター、ベージュキッチンパネル、レンガのキッチンパネル、マルチカラーのキッチンカウンター) の写真
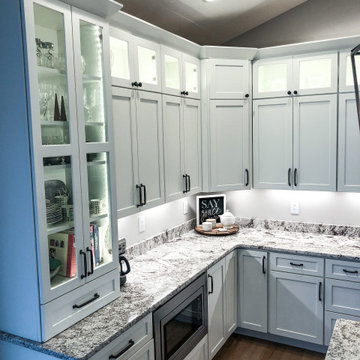
シーダーラピッズにある広いトランジショナルスタイルのおしゃれなキッチン (アンダーカウンターシンク、フラットパネル扉のキャビネット、白いキャビネット、御影石カウンター、マルチカラーのキッチンパネル、御影石のキッチンパネル、シルバーの調理設備、無垢フローリング、茶色い床、マルチカラーのキッチンカウンター) の写真
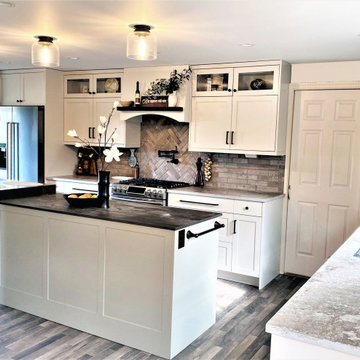
we needed to play with a 7' ceiling long and narrow kitchen with three openings and a strong requirement for an island! as if that was not enough, electrical board was right next to the est window and forced us to keep 30" clearence from every direction. it was not boring, but the resyt is stunning !!!
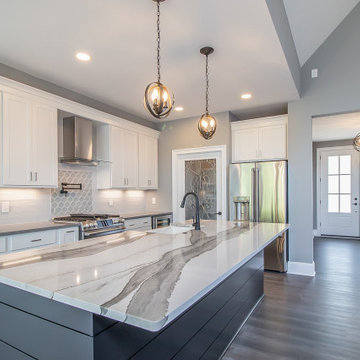
The perfect kitchen design takes creativity, patience and expertise?
.
.
.
#payneandpayne #homebuilder #homedecor #homedesign #custombuild #kitcheninspiration #clevelandhomes #ohiocustomhomes #dreamhome #nahb #buildersofinsta #chandelier #marblekitchen #barndoors #clevelandbuilders #cortlandohio #AtHomeCLE
.?@paulceroky
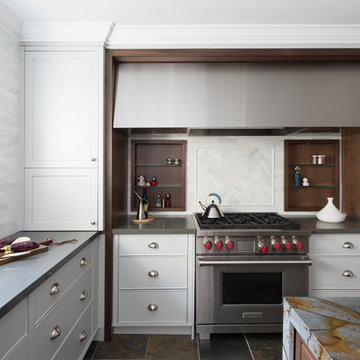
トロントにある高級な中くらいなトランジショナルスタイルのおしゃれなキッチン (アンダーカウンターシンク、白いキャビネット、大理石カウンター、白いキッチンパネル、レンガのキッチンパネル、シルバーの調理設備、スレートの床、茶色い床、マルチカラーのキッチンカウンター) の写真
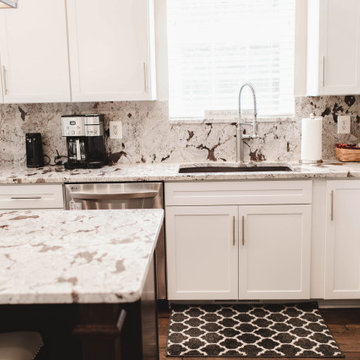
ワシントンD.C.にあるお手頃価格の中くらいなトランジショナルスタイルのおしゃれなキッチン (アンダーカウンターシンク、シェーカースタイル扉のキャビネット、白いキャビネット、御影石カウンター、マルチカラーのキッチンパネル、御影石のキッチンパネル、シルバーの調理設備、無垢フローリング、茶色い床、マルチカラーのキッチンカウンター) の写真
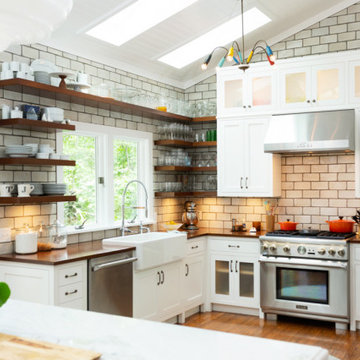
グランドラピッズにあるトランジショナルスタイルのおしゃれなキッチン (エプロンフロントシンク、シェーカースタイル扉のキャビネット、白いキャビネット、グレーのキッチンパネル、シルバーの調理設備、無垢フローリング、茶色い床、マルチカラーのキッチンカウンター、塗装板張りの天井、レンガのキッチンパネル) の写真

This light and bright kitchen has layers of texture and timeless appeal. Beautiful handmade zellige tile runs up to the ceiling to elongate the verticality of the space. The panel ready fridge is paneled in rift cut white oak and finished with a light rubio monocoat finish. Custom arched white oak doors add an elegant entryway into a custom pantry area that is suited for a queen.
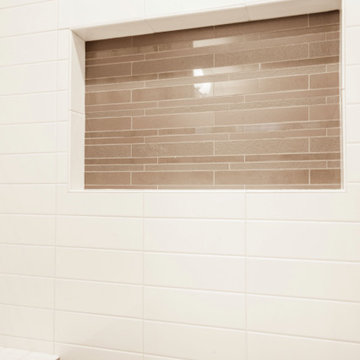
A Beautiful whole house remodel in Prescott Arizona. Featuring bathroom and kitchen renovations with granite counter tops and Wellborn cabinets. Flooring throughout consists of Red and White Oak hardwood, and in the kitchen classic ceramic tile.
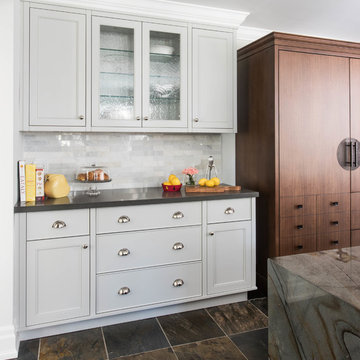
トロントにある高級な中くらいなトランジショナルスタイルのおしゃれなキッチン (アンダーカウンターシンク、白いキャビネット、大理石カウンター、白いキッチンパネル、レンガのキッチンパネル、シルバーの調理設備、スレートの床、茶色い床、マルチカラーのキッチンカウンター) の写真
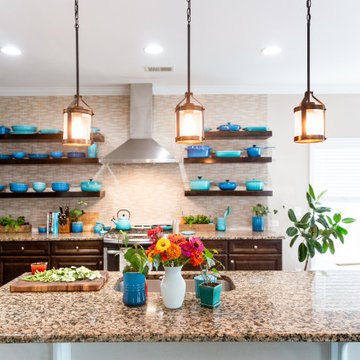
A colorful kitchen with all of the permanent items (cabinets, counters, floor and tile) in neutral colors, allowing for much flexibility, it is so fun!!
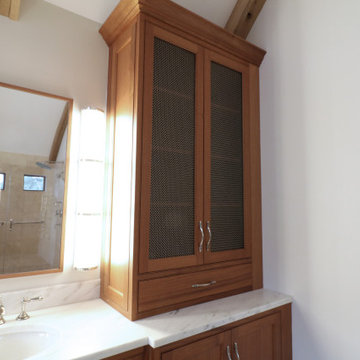
A massive project working with talented designer Christa Keil. We worked on the cabinetry thru the house and all the lighting fixtures. One of the largest project we worked and the final result is absolutely stunning. A wonderful design work by Christa.
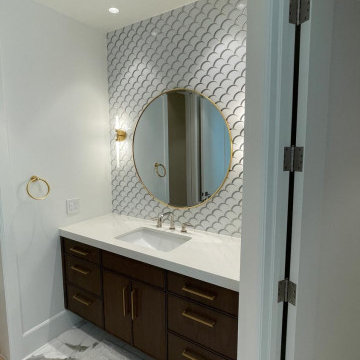
Design-Build complete Home Kitchen & Bathrooms remodel in City of Newport Beach Orange County
オレンジカウンティにあるお手頃価格の広いトランジショナルスタイルのおしゃれなキッチン (アンダーカウンターシンク、シェーカースタイル扉のキャビネット、白いキャビネット、御影石カウンター、マルチカラーのキッチンパネル、御影石のキッチンパネル、シルバーの調理設備、淡色無垢フローリング、茶色い床、マルチカラーのキッチンカウンター、全タイプの天井の仕上げ) の写真
オレンジカウンティにあるお手頃価格の広いトランジショナルスタイルのおしゃれなキッチン (アンダーカウンターシンク、シェーカースタイル扉のキャビネット、白いキャビネット、御影石カウンター、マルチカラーのキッチンパネル、御影石のキッチンパネル、シルバーの調理設備、淡色無垢フローリング、茶色い床、マルチカラーのキッチンカウンター、全タイプの天井の仕上げ) の写真
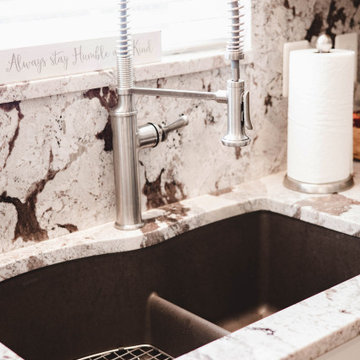
ワシントンD.C.にあるお手頃価格の中くらいなトランジショナルスタイルのおしゃれなキッチン (アンダーカウンターシンク、シェーカースタイル扉のキャビネット、白いキャビネット、御影石カウンター、マルチカラーのキッチンパネル、御影石のキッチンパネル、シルバーの調理設備、無垢フローリング、茶色い床、マルチカラーのキッチンカウンター) の写真
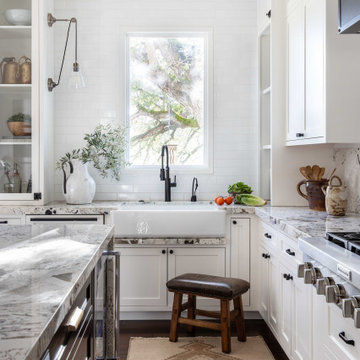
This kitchen went through an extensive re-vamp. After completely gutting the original kitchen, we began to move appliances and plumbing around. We moved the sink in the island to under the window, We moved the dishwasher to be next to the sink, we moved the refrigerator over and created an opening so you can walk directly to the dining room from the kitchen, where before you could not do this. All the appliances are panel ready, except the microwave drawer that is now located in the island. This kitchen was unrecognizable once we finished.
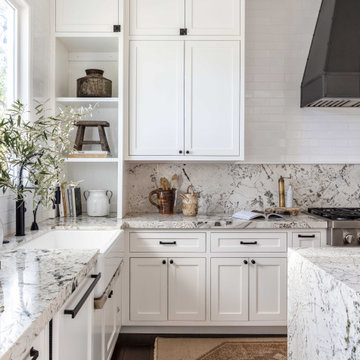
This kitchen went through an extensive re-vamp. After completely gutting the original kitchen, we began to move appliances and plumbing around. We moved the sink in the island to under the window, We moved the dishwasher to be next to the sink, we moved the refrigerator over and created an opening so you can walk directly to the dining room from the kitchen, where before you could not do this. All the appliances are panel ready, except the microwave drawer that is now located in the island. This kitchen was unrecognizable once we finished.
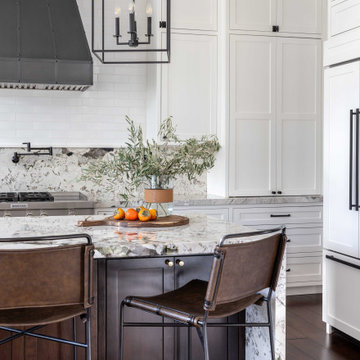
This kitchen went through an extensive re-vamp. After completely gutting the original kitchen, we began to move appliances and plumbing around. We moved the sink in the island to under the window, We moved the dishwasher to be next to the sink, we moved the refrigerator over and created an opening so you can walk directly to the dining room from the kitchen, where before you could not do this. All the appliances are panel ready, except the microwave drawer that is now located in the island. This kitchen was unrecognizable once we finished.
白いトランジショナルスタイルのキッチン (レンガのキッチンパネル、御影石のキッチンパネル、マルチカラーのキッチンカウンター) の写真
1