トランジショナルスタイルのマルチアイランドキッチン (レンガのキッチンパネル、セラミックタイルのキッチンパネル、レイズドパネル扉のキャビネット) の写真
絞り込み:
資材コスト
並び替え:今日の人気順
写真 1〜20 枚目(全 304 枚)
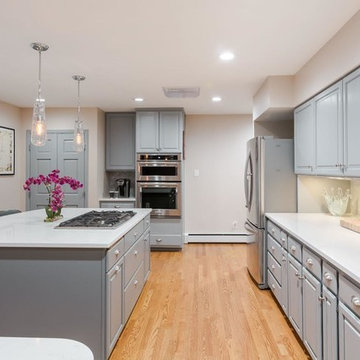
デンバーにある高級な広いトランジショナルスタイルのおしゃれなキッチン (アンダーカウンターシンク、レイズドパネル扉のキャビネット、青いキャビネット、クオーツストーンカウンター、グレーのキッチンパネル、セラミックタイルのキッチンパネル、シルバーの調理設備、淡色無垢フローリング、茶色い床、白いキッチンカウンター) の写真
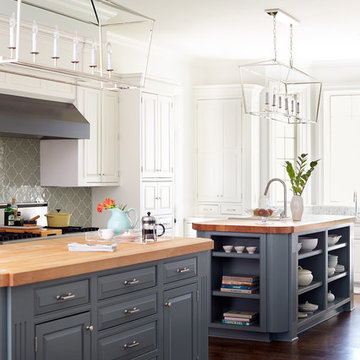
Kitchen Remodel, Greensboro NC, Photography by Stacey Van Berkel
ローリーにあるお手頃価格の広いトランジショナルスタイルのおしゃれなキッチン (エプロンフロントシンク、レイズドパネル扉のキャビネット、白いキャビネット、木材カウンター、セラミックタイルのキッチンパネル、シルバーの調理設備、濃色無垢フローリング、茶色い床) の写真
ローリーにあるお手頃価格の広いトランジショナルスタイルのおしゃれなキッチン (エプロンフロントシンク、レイズドパネル扉のキャビネット、白いキャビネット、木材カウンター、セラミックタイルのキッチンパネル、シルバーの調理設備、濃色無垢フローリング、茶色い床) の写真
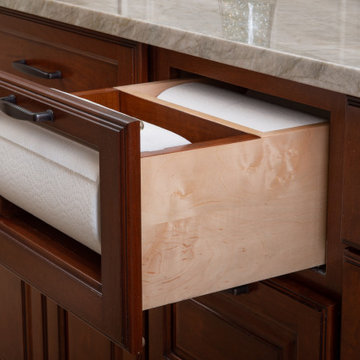
With a kitchen so open, with few upper cabinets, the client wanted an idea for hiding the paper towel roll. We gave her a custom drawer for a roll of paper towels as well as storage for several more rolls.
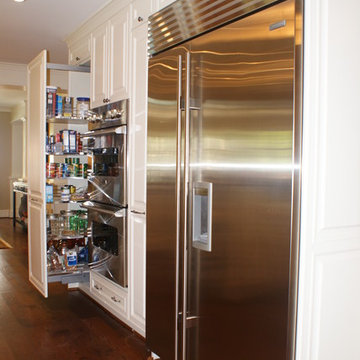
ダラスにあるトランジショナルスタイルのおしゃれなマルチアイランドキッチン (アンダーカウンターシンク、白いキャビネット、御影石カウンター、ベージュキッチンパネル、セラミックタイルのキッチンパネル、シルバーの調理設備、無垢フローリング、レイズドパネル扉のキャビネット) の写真

View from the newly bricked arch. Photo by Kerry Kirk
ヒューストンにある高級な広いトランジショナルスタイルのおしゃれなキッチン (エプロンフロントシンク、レイズドパネル扉のキャビネット、白いキャビネット、コンクリートカウンター、マルチカラーのキッチンパネル、レンガのキッチンパネル、シルバーの調理設備、トラバーチンの床、マルチカラーの床) の写真
ヒューストンにある高級な広いトランジショナルスタイルのおしゃれなキッチン (エプロンフロントシンク、レイズドパネル扉のキャビネット、白いキャビネット、コンクリートカウンター、マルチカラーのキッチンパネル、レンガのキッチンパネル、シルバーの調理設備、トラバーチンの床、マルチカラーの床) の写真
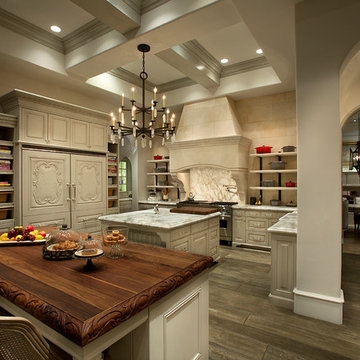
We love this kitchen's coffered ceiling, the double islands, wood countertops, and the open shelving!
フェニックスにある高級な広いトランジショナルスタイルのおしゃれなキッチン (ドロップインシンク、レイズドパネル扉のキャビネット、ベージュのキャビネット、大理石カウンター、ベージュキッチンパネル、セラミックタイルのキッチンパネル、シルバーの調理設備、淡色無垢フローリング、茶色い床、白いキッチンカウンター、格子天井) の写真
フェニックスにある高級な広いトランジショナルスタイルのおしゃれなキッチン (ドロップインシンク、レイズドパネル扉のキャビネット、ベージュのキャビネット、大理石カウンター、ベージュキッチンパネル、セラミックタイルのキッチンパネル、シルバーの調理設備、淡色無垢フローリング、茶色い床、白いキッチンカウンター、格子天井) の写真
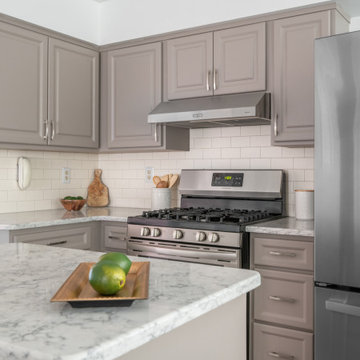
Greige kitchen remodel with quarter countertops.
他の地域にあるお手頃価格の小さなトランジショナルスタイルのおしゃれなキッチン (シングルシンク、レイズドパネル扉のキャビネット、グレーのキャビネット、珪岩カウンター、白いキッチンパネル、セラミックタイルのキッチンパネル、シルバーの調理設備、クッションフロア、グレーの床、白いキッチンカウンター) の写真
他の地域にあるお手頃価格の小さなトランジショナルスタイルのおしゃれなキッチン (シングルシンク、レイズドパネル扉のキャビネット、グレーのキャビネット、珪岩カウンター、白いキッチンパネル、セラミックタイルのキッチンパネル、シルバーの調理設備、クッションフロア、グレーの床、白いキッチンカウンター) の写真
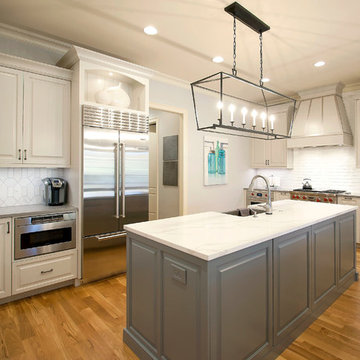
WW Photography
シャーロットにあるラグジュアリーな広いトランジショナルスタイルのおしゃれなキッチン (エプロンフロントシンク、レイズドパネル扉のキャビネット、白いキャビネット、珪岩カウンター、白いキッチンパネル、レンガのキッチンパネル、シルバーの調理設備、無垢フローリング) の写真
シャーロットにあるラグジュアリーな広いトランジショナルスタイルのおしゃれなキッチン (エプロンフロントシンク、レイズドパネル扉のキャビネット、白いキャビネット、珪岩カウンター、白いキッチンパネル、レンガのキッチンパネル、シルバーの調理設備、無垢フローリング) の写真
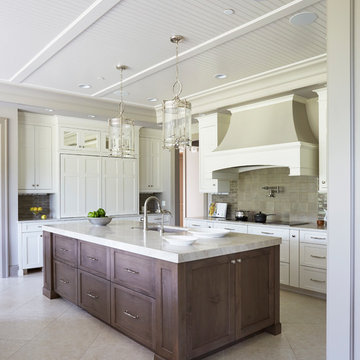
他の地域にあるお手頃価格の広いトランジショナルスタイルのおしゃれなキッチン (ダブルシンク、レイズドパネル扉のキャビネット、白いキャビネット、大理石カウンター、ベージュキッチンパネル、セラミックタイルのキッチンパネル、シルバーの調理設備、セラミックタイルの床、グレーの床) の写真
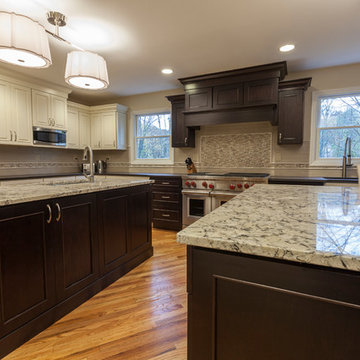
This kitchen received a major overhaul courtesy of the design team at Simply Baths & Showcase Kitchens, complete with dual-finished cabinetry and dual granite and a hand-made ceramic backsplash. Even the fireplace was re-faced and a small bar area was added. The new kitchen is redefining classic for today's modern family. Featuring Dura Supreme Cabinetry
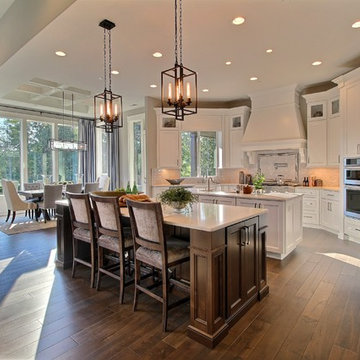
Paint by Sherwin Williams - https://goo.gl/nb9e74
Body - Anew Grey - SW7030 - https://goo.gl/rfBJBn
Trim - Dover White - SW6385 - https://goo.gl/2x84RY
Flooring by Macadam Floor + Design - https://goo.gl/r5rCto
Metropolitan Floor's Wild Thing Maple in Hearth Stone - https://goo.gl/DuC9G8
Storage + Shelving by Northwood Cabinets - https://goo.gl/tkQPFk
Alder Wood stained Briar - Dining Island
Paint Grade Wood painted Snow Drop - Kitchen Perimeter & Prep Island
Countertops by Wall to Wall Stone Corp - https://goo.gl/VKnjNk
Venato Quartz with a Bevel Edge - https://goo.gl/I1ZjaJ
Windows by Milgard Window + Door - https://goo.gl/fYU68l
Style Line Series - https://goo.gl/ISdDZL
Supplied by TroyCo - https://goo.gl/wihgo9
Lighting by Destination Lighting - https://goo.gl/mA8XYX
Kichler Lighting - Modern Pendants - https://goo.gl/RcOqsa
Feiss Lighting - Prairielands Island Light - https://goo.gl/16Rxi5
Appliances by Frigidaire - https://goo.gl/qAjcCr
BEST Range Hoods - https://goo.gl/ZYo0wP
Jenn-Air - https://goo.gl/JwvSKX
U-Line - https://goo.gl/LZ4xUg
Plumbing Fixtures by Delta Faucets - https://goo.gl/6LUyJ5
Interior Design by Creative Interiors & Design - https://goo.gl/zsZtj6
Partially Furnished by Uttermost Lighting & Furniture - https://goo.gl/46Fi0h
All Root Company - https://goo.gl/4oTWJS
Built by Cascade West Development Inc
Cascade West Facebook: https://goo.gl/MCD2U1
Cascade West Website: https://goo.gl/XHm7Un
Photography by ExposioHDR - Portland, Or
Exposio Facebook: https://goo.gl/SpSvyo
Exposio Website: https://goo.gl/Cbm8Ya
Original Plans by Alan Mascord Design Associates - https://goo.gl/Fg3nFk
Plan 2476 - The Thatcher - https://goo.gl/5o0vyw
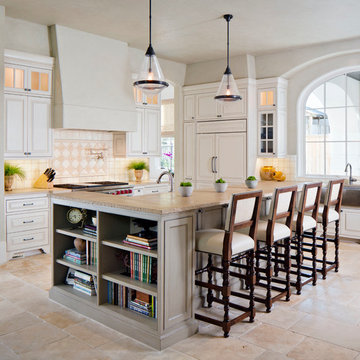
Photo Credit: Chipper Hatter
Architect: Kevin Harris Architect, LLC
Builder: Jarrah Builders
Bright with natural light kitchen, stone tile flooring, leathered finish countertops, and bronze finish hardware.
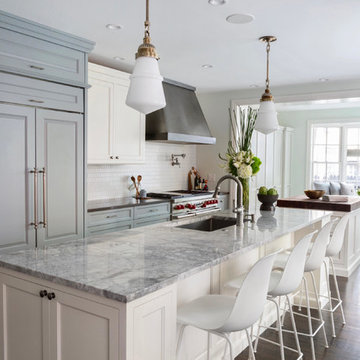
This was a complete kitchen transformation including a rear addition and bay window. The 'before kitchen' was cramped and never extended to the rear yard cutting off the sunlight. The new rear addition expanded the overall usable footprint with two islands, ample prep space, breakfast room with window seating. The palette was intended to be light, transformative yet warm against stained oak flooring. A mix of paint colors and metal finishes helped scale this linear space commonly found in city row homes. The cabinets in the breakfast room served as extra kitchen storage and closet space for the kids bookbags.
Photography by Courtney Apple
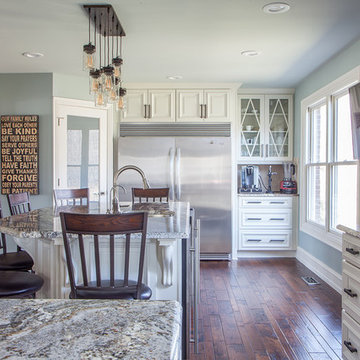
Raised panel KraftMaid Maple Wood cabinetry in Canvas (painted finished) and Harlowe Square style. Richelieu Brushed Pewter Pulls hardware.
Artisan stainless 18-gauge single bowl sink for prep area & Artisan Chef Pro 16-gauge Apron Front Double Bowl sink for main sink.
Tile backsplash: Virginia Tile – 4x4 Palatium Stone Tumbled with 12x12 Silver Solo Hemp Accent.
Faucets, pendant lights and appliances were customer supplied.
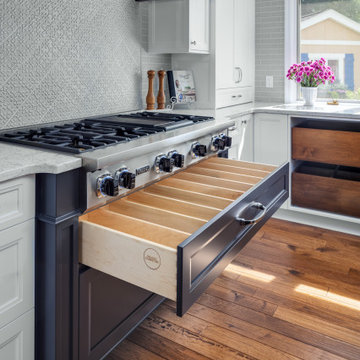
Why have one island when you can have two?! Contrasting black and white custom Sharer Cabinetry makes a striking foundation, with a prep island near the stove and an additional larger center island for storage, dining and entertaining space. Vegetable pull out bins and custom pantry doors (storage for months in that pantry, btw!) are maple with a pecan stain, adding a bit of warmth and natural element to the room. This kitchen is gorgeous - and ready for anything!
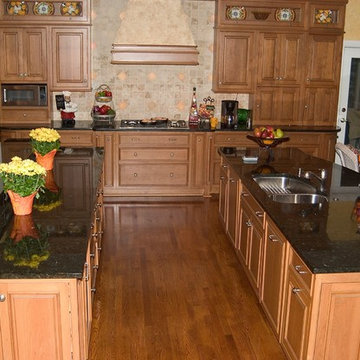
complete gut of the original large kitchen. New design, large remote exhaust. Went from "L" shaped to two islands
シンシナティにある広いトランジショナルスタイルのおしゃれなキッチン (アンダーカウンターシンク、レイズドパネル扉のキャビネット、淡色木目調キャビネット、御影石カウンター、ベージュキッチンパネル、セラミックタイルのキッチンパネル、パネルと同色の調理設備、無垢フローリング) の写真
シンシナティにある広いトランジショナルスタイルのおしゃれなキッチン (アンダーカウンターシンク、レイズドパネル扉のキャビネット、淡色木目調キャビネット、御影石カウンター、ベージュキッチンパネル、セラミックタイルのキッチンパネル、パネルと同色の調理設備、無垢フローリング) の写真
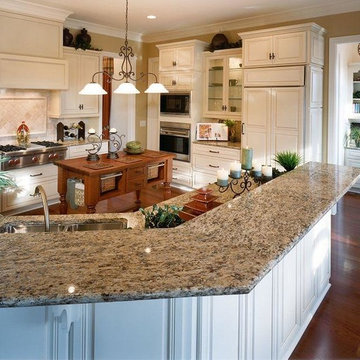
ダラスにある高級な中くらいなトランジショナルスタイルのおしゃれなキッチン (ダブルシンク、レイズドパネル扉のキャビネット、白いキャビネット、御影石カウンター、ベージュキッチンパネル、セラミックタイルのキッチンパネル、パネルと同色の調理設備、無垢フローリング) の写真
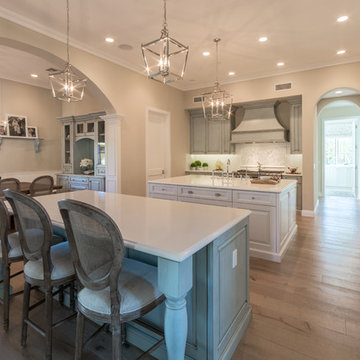
Brian Dunham Photography brdunham.com
フェニックスにある中くらいなトランジショナルスタイルのおしゃれなキッチン (アンダーカウンターシンク、レイズドパネル扉のキャビネット、グレーのキャビネット、人工大理石カウンター、白いキッチンパネル、セラミックタイルのキッチンパネル、シルバーの調理設備、無垢フローリング、茶色い床、白いキッチンカウンター) の写真
フェニックスにある中くらいなトランジショナルスタイルのおしゃれなキッチン (アンダーカウンターシンク、レイズドパネル扉のキャビネット、グレーのキャビネット、人工大理石カウンター、白いキッチンパネル、セラミックタイルのキッチンパネル、シルバーの調理設備、無垢フローリング、茶色い床、白いキッチンカウンター) の写真
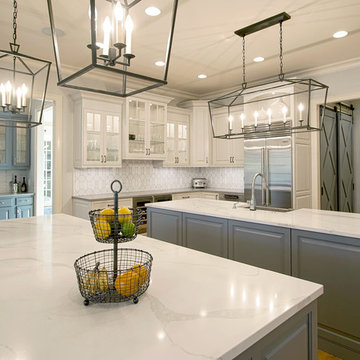
WW Photography
シャーロットにあるラグジュアリーな広いトランジショナルスタイルのおしゃれなキッチン (エプロンフロントシンク、レイズドパネル扉のキャビネット、白いキャビネット、珪岩カウンター、白いキッチンパネル、レンガのキッチンパネル、シルバーの調理設備、無垢フローリング) の写真
シャーロットにあるラグジュアリーな広いトランジショナルスタイルのおしゃれなキッチン (エプロンフロントシンク、レイズドパネル扉のキャビネット、白いキャビネット、珪岩カウンター、白いキッチンパネル、レンガのキッチンパネル、シルバーの調理設備、無垢フローリング) の写真
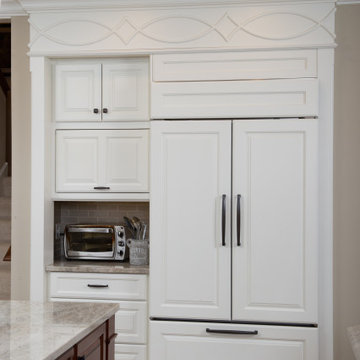
This home was originally built in the 1970s. The new owners remodeled the entire home with a 21st century style and function. Walls were removed to give this family of 6 wonderful space, replacing cramped and non-functional space through-out the whole home. Custom fret work above refrigerator alcove made to match transom windows on the first floor.
トランジショナルスタイルのマルチアイランドキッチン (レンガのキッチンパネル、セラミックタイルのキッチンパネル、レイズドパネル扉のキャビネット) の写真
1