トランジショナルスタイルのキッチン (レンガのキッチンパネル、セラミックタイルのキッチンパネル、ヴィンテージ仕上げキャビネット、グレーのキャビネット、スレートの床) の写真
絞り込み:
資材コスト
並び替え:今日の人気順
写真 1〜20 枚目(全 29 枚)

ニューヨークにあるお手頃価格の中くらいなトランジショナルスタイルのおしゃれなキッチン (エプロンフロントシンク、落し込みパネル扉のキャビネット、グレーのキャビネット、珪岩カウンター、白いキッチンパネル、セラミックタイルのキッチンパネル、シルバーの調理設備、スレートの床、黒い床) の写真
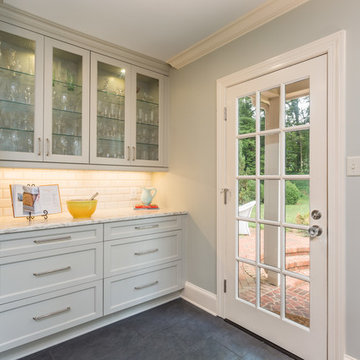
Bob Fortner
ローリーにある高級な広いトランジショナルスタイルのおしゃれなキッチン (ドロップインシンク、シェーカースタイル扉のキャビネット、グレーのキャビネット、珪岩カウンター、白いキッチンパネル、セラミックタイルのキッチンパネル、シルバーの調理設備、スレートの床) の写真
ローリーにある高級な広いトランジショナルスタイルのおしゃれなキッチン (ドロップインシンク、シェーカースタイル扉のキャビネット、グレーのキャビネット、珪岩カウンター、白いキッチンパネル、セラミックタイルのキッチンパネル、シルバーの調理設備、スレートの床) の写真
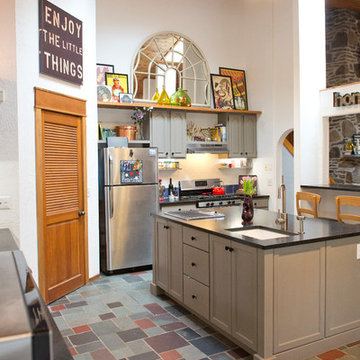
This kitchen was re-imagined, using the existing perimeter cabinets, flooring, and appliances; paired with a new island, new counters, backsplash, open shelving, millwork and a little paint. The space now flows and functions beautifully. The high ceilings and simple craftsman details create the perfect space for showcasing the homeowners quirky art and collectibles; and the colors of the natural slate floor helped us decide on the colors to use throughout the space.
Lindsay Perry
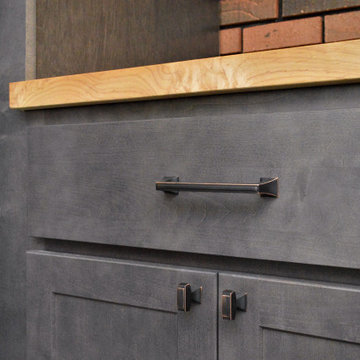
Cabinet Brand: BaileyTown USA
Wood Species: Maple
Cabinet Finish: Slate
Door Style: Chesapeake
Counter top: John Boos Butcher Block, Hard Rock Maple, Oil finish
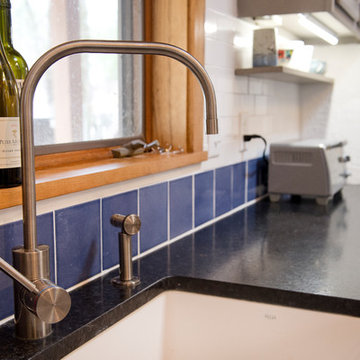
This kitchen was re-imagined, using the existing perimeter cabinets, flooring, and appliances; paired with a new island, new counters, backsplash, open shelving, millwork and a little paint. The space now flows and functions beautifully. The high ceilings and simple craftsman details create the perfect space for showcasing the homeowners quirky art and collectibles; and the colors of the natural slate floor helped us decide on the colors to use throughout the space.
Lindsay Perry
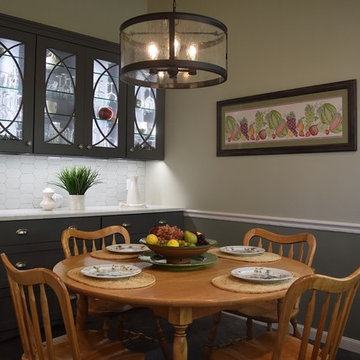
サンルイスオビスポにあるトランジショナルスタイルのおしゃれなペニンシュラキッチン (シェーカースタイル扉のキャビネット、グレーのキャビネット、クオーツストーンカウンター、緑のキッチンパネル、セラミックタイルのキッチンパネル、スレートの床) の写真
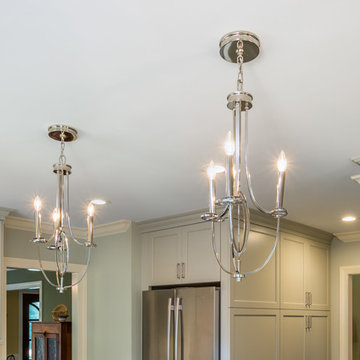
Bob Fortner
ローリーにある高級な広いトランジショナルスタイルのおしゃれなキッチン (ドロップインシンク、シェーカースタイル扉のキャビネット、グレーのキャビネット、珪岩カウンター、白いキッチンパネル、セラミックタイルのキッチンパネル、シルバーの調理設備、スレートの床) の写真
ローリーにある高級な広いトランジショナルスタイルのおしゃれなキッチン (ドロップインシンク、シェーカースタイル扉のキャビネット、グレーのキャビネット、珪岩カウンター、白いキッチンパネル、セラミックタイルのキッチンパネル、シルバーの調理設備、スレートの床) の写真
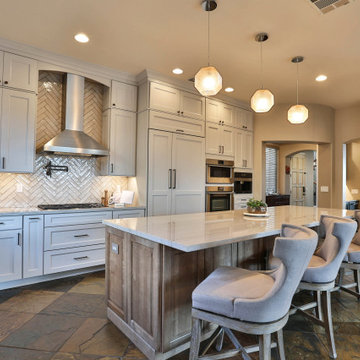
This project is a kitchen remodel that consists of new cabinetry, backsplash, countertops, lighting, appliances, and fixtures. This home features tall arched doorways and 10 foot ceilings. In the kitchen a tall soffit sat above the existing wall cabinets. We removed the soffit and added tall stacked wall cabinets to maximize storage and lengthen the walls. In the bar area, vibrant green cabinets were added with floating shelves along with a drawer refrigerator, making this the perfect place to mix cocktails. Across from the bar sat a walk-in pantry. In place of the pantry, built-in cabinetry with easy access sliding shelves were installed.
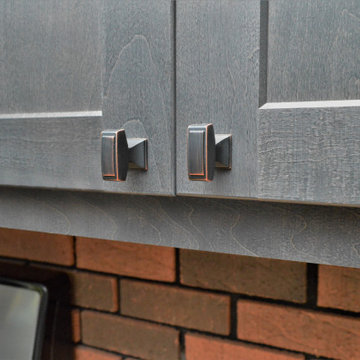
Cabinet Brand: BaileyTown USA
Wood Species: Maple
Cabinet Finish: Slate
Door Style: Chesapeake
Counter top: John Boos Butcher Block, Hard Rock Maple, Oil finish
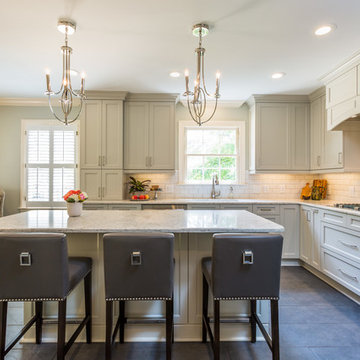
Bob Fortner
ローリーにある高級な広いトランジショナルスタイルのおしゃれなキッチン (ドロップインシンク、シェーカースタイル扉のキャビネット、グレーのキャビネット、珪岩カウンター、白いキッチンパネル、セラミックタイルのキッチンパネル、シルバーの調理設備、スレートの床) の写真
ローリーにある高級な広いトランジショナルスタイルのおしゃれなキッチン (ドロップインシンク、シェーカースタイル扉のキャビネット、グレーのキャビネット、珪岩カウンター、白いキッチンパネル、セラミックタイルのキッチンパネル、シルバーの調理設備、スレートの床) の写真
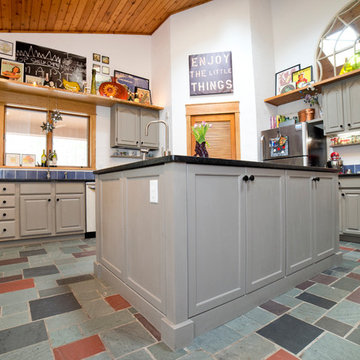
This kitchen was re-imagined, using the existing perimeter cabinets, flooring, and appliances; paired with a new island, new counters, backsplash, open shelving, millwork and a little paint. The space now flows and functions beautifully. The high ceilings and simple craftsman details create the perfect space for showcasing the homeowners quirky art and collectibles; and the colors of the natural slate floor helped us decide on the colors to use throughout the space.
Lindsay Perry
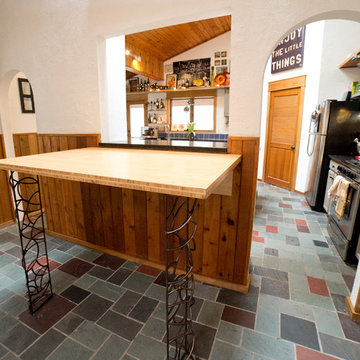
This kitchen was re-imagined, using the existing perimeter cabinets, flooring, and appliances; paired with a new island, new counters, backsplash, open shelving, millwork and a little paint. The space now flows and functions beautifully. The high ceilings and simple craftsman details create the perfect space for showcasing the homeowners quirky art and collectibles; and the colors of the natural slate floor helped us decide on the colors to use throughout the space.
Lindsay Perry
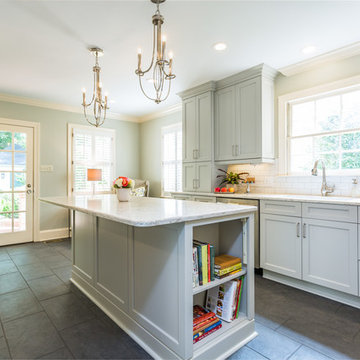
Photo Cred: Bob Fortner
ローリーにある高級な広いトランジショナルスタイルのおしゃれなキッチン (ドロップインシンク、シェーカースタイル扉のキャビネット、グレーのキャビネット、珪岩カウンター、白いキッチンパネル、セラミックタイルのキッチンパネル、シルバーの調理設備、スレートの床) の写真
ローリーにある高級な広いトランジショナルスタイルのおしゃれなキッチン (ドロップインシンク、シェーカースタイル扉のキャビネット、グレーのキャビネット、珪岩カウンター、白いキッチンパネル、セラミックタイルのキッチンパネル、シルバーの調理設備、スレートの床) の写真
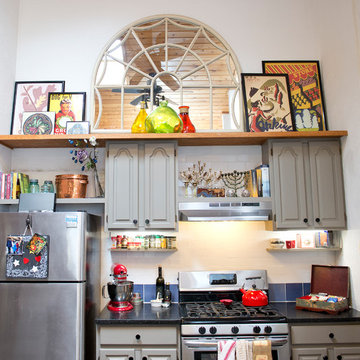
This kitchen was re-imagined, using the existing perimeter cabinets, flooring, and appliances; paired with a new island, new counters, backsplash, open shelving, millwork and a little paint. The space now flows and functions beautifully. The high ceilings and simple craftsman details create the perfect space for showcasing the homeowners quirky art and collectibles; and the colors of the natural slate floor helped us decide on the colors to use throughout the space.
Lindsay Perry
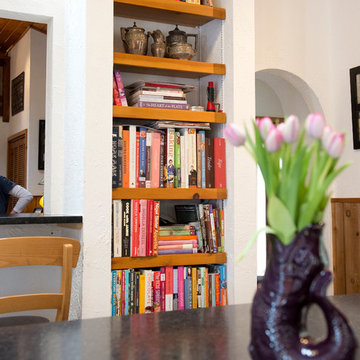
This kitchen was re-imagined, using the existing perimeter cabinets, flooring, and appliances; paired with a new island, new counters, backsplash, open shelving, millwork and a little paint. The space now flows and functions beautifully. The high ceilings and simple craftsman details create the perfect space for showcasing the homeowners quirky art and collectibles; and the colors of the natural slate floor helped us decide on the colors to use throughout the space.
Lindsay Perry
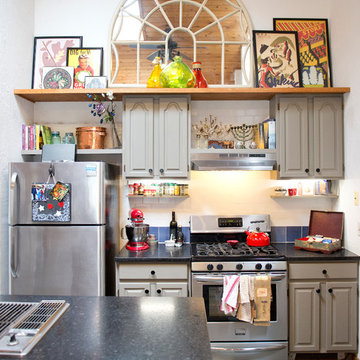
This kitchen was re-imagined, using the existing perimeter cabinets, flooring, and appliances; paired with a new island, new counters, backsplash, open shelving, millwork and a little paint. The space now flows and functions beautifully. The high ceilings and simple craftsman details create the perfect space for showcasing the homeowners quirky art and collectibles; and the colors of the natural slate floor helped us decide on the colors to use throughout the space.
Lindsay Perry
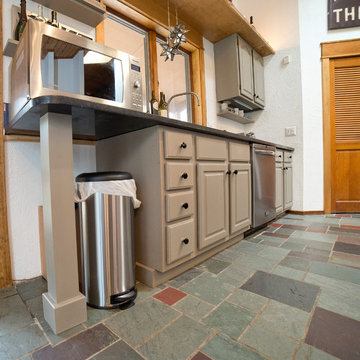
This kitchen was re-imagined, using the existing perimeter cabinets, flooring, and appliances; paired with a new island, new counters, backsplash, open shelving, millwork and a little paint. The space now flows and functions beautifully. The high ceilings and simple craftsman details create the perfect space for showcasing the homeowners quirky art and collectibles; and the colors of the natural slate floor helped us decide on the colors to use throughout the space.
Lindsay Perry
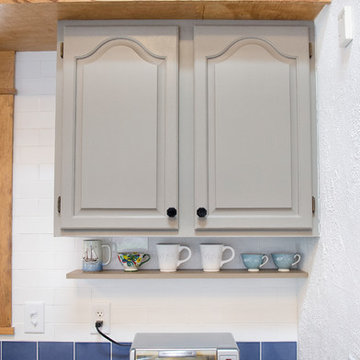
This kitchen was re-imagined, using the existing perimeter cabinets, flooring, and appliances; paired with a new island, new counters, backsplash, open shelving, millwork and a little paint. The space now flows and functions beautifully. The high ceilings and simple craftsman details create the perfect space for showcasing the homeowners quirky art and collectibles; and the colors of the natural slate floor helped us decide on the colors to use throughout the space.
Lindsay Perry
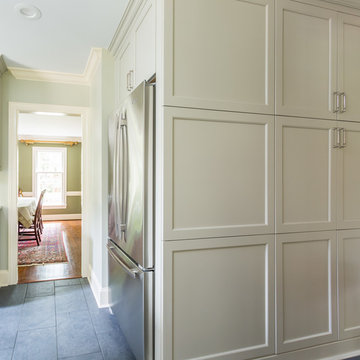
Bob Fortner
ローリーにある高級な広いトランジショナルスタイルのおしゃれなキッチン (ドロップインシンク、シェーカースタイル扉のキャビネット、グレーのキャビネット、珪岩カウンター、白いキッチンパネル、セラミックタイルのキッチンパネル、シルバーの調理設備、スレートの床) の写真
ローリーにある高級な広いトランジショナルスタイルのおしゃれなキッチン (ドロップインシンク、シェーカースタイル扉のキャビネット、グレーのキャビネット、珪岩カウンター、白いキッチンパネル、セラミックタイルのキッチンパネル、シルバーの調理設備、スレートの床) の写真
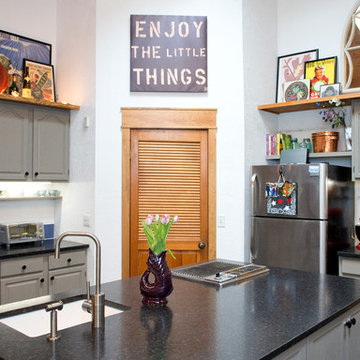
This kitchen was re-imagined, using the existing perimeter cabinets, flooring, and appliances; paired with a new island, new counters, backsplash, open shelving, millwork and a little paint. The space now flows and functions beautifully. The high ceilings and simple craftsman details create the perfect space for showcasing the homeowners quirky art and collectibles; and the colors of the natural slate floor helped us decide on the colors to use throughout the space.
Lindsay Perry
トランジショナルスタイルのキッチン (レンガのキッチンパネル、セラミックタイルのキッチンパネル、ヴィンテージ仕上げキャビネット、グレーのキャビネット、スレートの床) の写真
1