トランジショナルスタイルのキッチン (レンガのキッチンパネル、セラミックタイルのキッチンパネル、モザイクタイルのキッチンパネル、レイズドパネル扉のキャビネット) の写真
絞り込み:
資材コスト
並び替え:今日の人気順
写真 1〜20 枚目(全 9,593 枚)

ボストンにあるトランジショナルスタイルのおしゃれなキッチン (アンダーカウンターシンク、レイズドパネル扉のキャビネット、白いキャビネット、白いキッチンパネル、モザイクタイルのキッチンパネル、シルバーの調理設備、濃色無垢フローリング、茶色い床、白いキッチンカウンター) の写真

New homeowners wanted to update the kitchen before moving in. KBF replaced all the flooring with a mid-tone plank engineered wood, and designed a gorgeous new kitchen that is truly the centerpiece of the home. The crystal chandelier over the center island is the first thing you notice when you enter the space, but there is so much more to see! The architectural details include corbels on the range hood, cabinet panels and matching hardware on the integrated fridge, crown molding on cabinets of varying heights, creamy granite countertops with hints of gray, black, brown and sparkle, and a glass arabasque tile backsplash to reflect the sparkle from that stunning chandelier.

Flipping the floor plan by moving the kitchen from the center of the home to the exterior wall and adding a large window, created a bright and cherry new kitchen.

After receiving a referral by a family friend, these clients knew that Rebel Builders was the Design + Build company that could transform their space for a new lifestyle: as grandparents!
As young grandparents, our clients wanted a better flow to their first floor so that they could spend more quality time with their growing family.
The challenge, of creating a fun-filled space that the grandkids could enjoy while being a relaxing oasis when the clients are alone, was one that the designers accepted eagerly. Additionally, designers also wanted to give the clients a more cohesive flow between the kitchen and dining area.
To do this, the team moved the existing fireplace to a central location to open up an area for a larger dining table and create a designated living room space. On the opposite end, we placed the "kids area" with a large window seat and custom storage. The built-ins and archway leading to the mudroom brought an elegant, inviting and utilitarian atmosphere to the house.
The careful selection of the color palette connected all of the spaces and infused the client's personal touch into their home.

This kitchen's open layout is perfect for the light and airy ambience of this kitchen. The grey and white is balanced with the warmth of wood look tile flooring and touches of green from indoor plants. The square backsplash introduces visual contrast with its vertical lines and combination of light hues.

ジャクソンビルにあるラグジュアリーな広いトランジショナルスタイルのおしゃれなキッチン (エプロンフロントシンク、レイズドパネル扉のキャビネット、青いキャビネット、木材カウンター、青いキッチンパネル、セラミックタイルのキッチンパネル、シルバーの調理設備、淡色無垢フローリング、茶色い床、茶色いキッチンカウンター) の写真
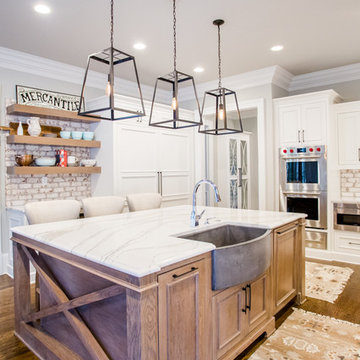
Complete kitchen renovation with new custom cabinets and open shelves. Whit cabinet color and stained oak island with custom range hood. Also renovated laundry room, powder room, and lockers.

The kitchen was stuck in the 1980s with builder stock grade cabinets. It did not have enough space for two cooks to work together comfortably, or to entertain large groups of friends and family. The lighting and wall colors were also dated and made the small kitchen feel even smaller.
By removing some walls between the kitchen and dining room, relocating a pantry closet,, and extending the kitchen footprint into a tiny home office on one end where the new spacious pantry and a built-in desk now reside, and about 4 feet into the family room to accommodate two beverage refrigerators and glass front cabinetry to be used as a bar serving space, the client now has the kitchen they have been dreaming about for years.
Steven Kaye Photography

Peter Rymwid
ニューヨークにある広いトランジショナルスタイルのおしゃれなキッチン (レイズドパネル扉のキャビネット、白いキャビネット、白いキッチンパネル、アンダーカウンターシンク、御影石カウンター、セラミックタイルのキッチンパネル、シルバーの調理設備、無垢フローリング) の写真
ニューヨークにある広いトランジショナルスタイルのおしゃれなキッチン (レイズドパネル扉のキャビネット、白いキャビネット、白いキッチンパネル、アンダーカウンターシンク、御影石カウンター、セラミックタイルのキッチンパネル、シルバーの調理設備、無垢フローリング) の写真

Mom has two small children and loves to cook for her family. Each day she preps using fresh ingredients and "mise en place" is her motto, a culinary term meaning "everything in its place" so having her dishes and cookware close at hand and displayed beautifully was paramount.
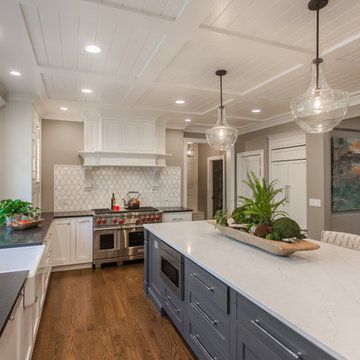
Kyle Cannon
シンシナティにあるラグジュアリーな広いトランジショナルスタイルのおしゃれなキッチン (エプロンフロントシンク、レイズドパネル扉のキャビネット、グレーのキャビネット、御影石カウンター、白いキッチンパネル、セラミックタイルのキッチンパネル、シルバーの調理設備、濃色無垢フローリング、茶色い床、黒いキッチンカウンター) の写真
シンシナティにあるラグジュアリーな広いトランジショナルスタイルのおしゃれなキッチン (エプロンフロントシンク、レイズドパネル扉のキャビネット、グレーのキャビネット、御影石カウンター、白いキッチンパネル、セラミックタイルのキッチンパネル、シルバーの調理設備、濃色無垢フローリング、茶色い床、黒いキッチンカウンター) の写真

Haas Signature Collection
Wood Species: Cherry
Cabinet Finish: Cinnamon
Door Style: Federal Square
Countertops: Quartz Versatop, Eased edge, Silicone backsplash, Agora color

サンクトペテルブルクにあるお手頃価格の小さなトランジショナルスタイルのおしゃれなキッチン (アンダーカウンターシンク、レイズドパネル扉のキャビネット、ベージュのキャビネット、人工大理石カウンター、青いキッチンパネル、セラミックタイルのキッチンパネル、ラミネートの床、アイランドなし、ベージュの床、茶色いキッチンカウンター) の写真
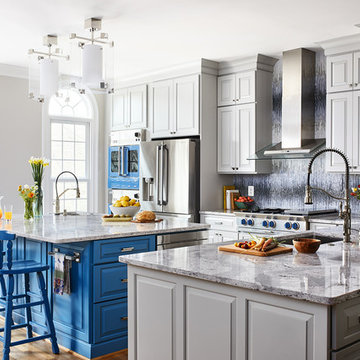
シカゴにある高級な広いトランジショナルスタイルのおしゃれなキッチン (アンダーカウンターシンク、レイズドパネル扉のキャビネット、グレーのキャビネット、クオーツストーンカウンター、青いキッチンパネル、シルバーの調理設備、無垢フローリング、茶色い床、グレーのキッチンカウンター、モザイクタイルのキッチンパネル) の写真

Кухня
モスクワにあるお手頃価格の中くらいなトランジショナルスタイルのおしゃれなキッチン (シングルシンク、レイズドパネル扉のキャビネット、ベージュのキャビネット、茶色いキッチンパネル、セラミックタイルのキッチンパネル、アイランドなし、茶色い床、茶色いキッチンカウンター、人工大理石カウンター、白い調理設備、磁器タイルの床) の写真
モスクワにあるお手頃価格の中くらいなトランジショナルスタイルのおしゃれなキッチン (シングルシンク、レイズドパネル扉のキャビネット、ベージュのキャビネット、茶色いキッチンパネル、セラミックタイルのキッチンパネル、アイランドなし、茶色い床、茶色いキッチンカウンター、人工大理石カウンター、白い調理設備、磁器タイルの床) の写真
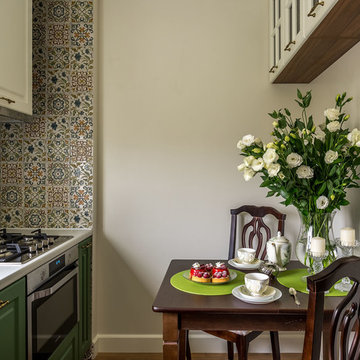
Над столовой зоной расположили небольшие навесные шкафы для чайных сервизов.
Фото: Василий Буланов
モスクワにあるお手頃価格の小さなトランジショナルスタイルのおしゃれなキッチン (レイズドパネル扉のキャビネット、緑のキャビネット、ラミネートカウンター、セラミックタイルのキッチンパネル、シルバーの調理設備、無垢フローリング、アイランドなし、マルチカラーのキッチンパネル) の写真
モスクワにあるお手頃価格の小さなトランジショナルスタイルのおしゃれなキッチン (レイズドパネル扉のキャビネット、緑のキャビネット、ラミネートカウンター、セラミックタイルのキッチンパネル、シルバーの調理設備、無垢フローリング、アイランドなし、マルチカラーのキッチンパネル) の写真
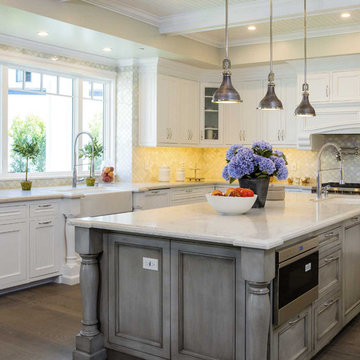
ロサンゼルスにある高級な広いトランジショナルスタイルのおしゃれなキッチン (エプロンフロントシンク、レイズドパネル扉のキャビネット、白いキャビネット、御影石カウンター、白いキッチンパネル、モザイクタイルのキッチンパネル、シルバーの調理設備、濃色無垢フローリング) の写真
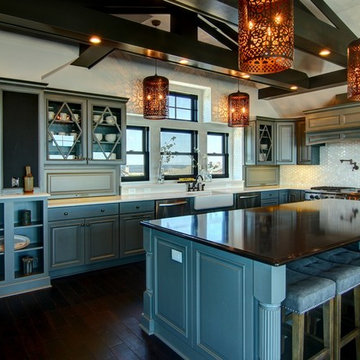
他の地域にある高級な広いトランジショナルスタイルのおしゃれなキッチン (エプロンフロントシンク、レイズドパネル扉のキャビネット、青いキャビネット、白いキッチンパネル、シルバーの調理設備、濃色無垢フローリング、御影石カウンター、モザイクタイルのキッチンパネル) の写真
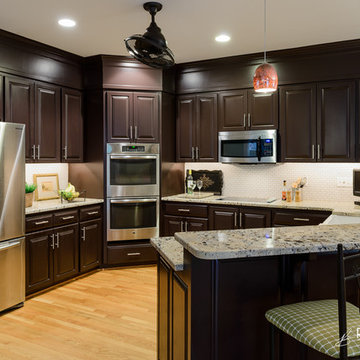
Rob Taylor
ローリーにあるお手頃価格の中くらいなトランジショナルスタイルのおしゃれなキッチン (エプロンフロントシンク、レイズドパネル扉のキャビネット、茶色いキャビネット、御影石カウンター、白いキッチンパネル、セラミックタイルのキッチンパネル、シルバーの調理設備、淡色無垢フローリング、アイランドなし) の写真
ローリーにあるお手頃価格の中くらいなトランジショナルスタイルのおしゃれなキッチン (エプロンフロントシンク、レイズドパネル扉のキャビネット、茶色いキャビネット、御影石カウンター、白いキッチンパネル、セラミックタイルのキッチンパネル、シルバーの調理設備、淡色無垢フローリング、アイランドなし) の写真
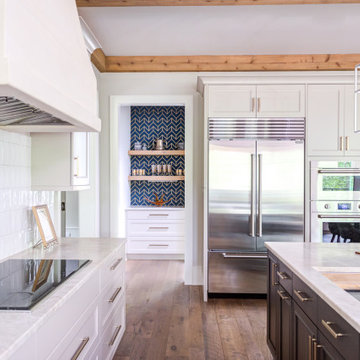
Transitional elegant kitchen with large island, wood beams on the ceiling, 2 sinks and 2 dishwashers, large dining atble with modern chairs.
ローリーにある高級な広いトランジショナルスタイルのおしゃれなキッチン (アンダーカウンターシンク、レイズドパネル扉のキャビネット、白いキャビネット、珪岩カウンター、白いキッチンパネル、セラミックタイルのキッチンパネル、シルバーの調理設備、無垢フローリング、茶色い床、白いキッチンカウンター、表し梁) の写真
ローリーにある高級な広いトランジショナルスタイルのおしゃれなキッチン (アンダーカウンターシンク、レイズドパネル扉のキャビネット、白いキャビネット、珪岩カウンター、白いキッチンパネル、セラミックタイルのキッチンパネル、シルバーの調理設備、無垢フローリング、茶色い床、白いキッチンカウンター、表し梁) の写真
トランジショナルスタイルのキッチン (レンガのキッチンパネル、セラミックタイルのキッチンパネル、モザイクタイルのキッチンパネル、レイズドパネル扉のキャビネット) の写真
1