トランジショナルスタイルのキッチン (全タイプのキッチンパネルの素材、石タイルのキッチンパネル、竹フローリング) の写真
絞り込み:
資材コスト
並び替え:今日の人気順
写真 1〜20 枚目(全 107 枚)
1/5

Rich Texture of Stone Backsplash Sets the Tone for a Kitchen of Color and Character - We created this transitional style kitchen for a client who loves color and texture. When she came to ‘g’ she had already chosen to use the large stone wall behind her stove and selected her appliances, which were all high end and therefore guided us in the direction of creating a real cooks kitchen. The two tiered island plays a major roll in the design since the client also had the Charisma Blue Vetrazzo already selected. This tops the top tier of the island and helped us to establish a color palette throughout. Other important features include the appliance garage and the pantry, as well as bar area. The hand scraped bamboo floors also reflect the highly textured approach to this family gathering place as they extend to adjacent rooms. Dan Cutrona Photography
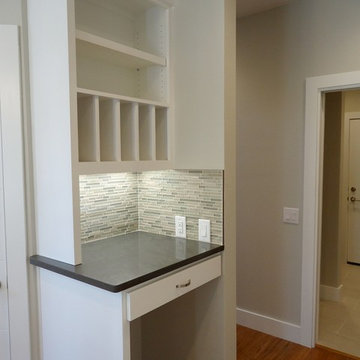
オースティンにあるトランジショナルスタイルのおしゃれなコの字型キッチン (シェーカースタイル扉のキャビネット、白いキャビネット、クオーツストーンカウンター、ベージュキッチンパネル、竹フローリング、石タイルのキッチンパネル) の写真
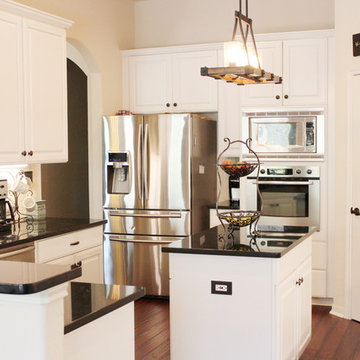
オースティンにある広いトランジショナルスタイルのおしゃれなキッチン (白いキャビネット、御影石カウンター、石タイルのキッチンパネル、シルバーの調理設備、竹フローリング、アンダーカウンターシンク、レイズドパネル扉のキャビネット) の写真

Cherry cabinets from Dura Supreme, quartz countertops from Caesar Stone and strand bamboo floors from Teragren. Dual fuel range, exhaust hood, microwave convection oven and counter depth trio refrigerator by Kitchen Aid. Dishwasher by Bosch. Silgranite sink by Blanco.
Under cabinet lighting brightens gray days in this Pacific Northwest home.
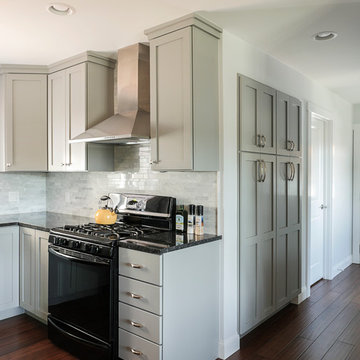
Designer: Ali White
Photography: Carolyn L. Bates
バーリントンにある高級な広いトランジショナルスタイルのおしゃれなキッチン (エプロンフロントシンク、シェーカースタイル扉のキャビネット、グレーのキャビネット、御影石カウンター、グレーのキッチンパネル、石タイルのキッチンパネル、黒い調理設備、竹フローリング) の写真
バーリントンにある高級な広いトランジショナルスタイルのおしゃれなキッチン (エプロンフロントシンク、シェーカースタイル扉のキャビネット、グレーのキャビネット、御影石カウンター、グレーのキッチンパネル、石タイルのキッチンパネル、黒い調理設備、竹フローリング) の写真
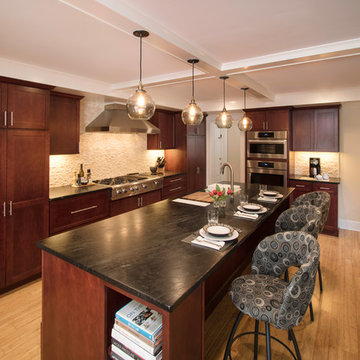
Robert G. Glasgow Photography
Architecture by Clawson Architects, Kemper Cabinets Whitman in Cherry wood stained cranberry by Clawson Cabinets
Chefs Kitchen with steam oven, warming drawer, professional cook top by Capital Culinarian Series 48" and Prestige Pyramid Classic hood, Kohler Chef Inspired Stages Under-mount Sink .
Beamed coffered ceilings mask structural beams and differing ceiling heights.
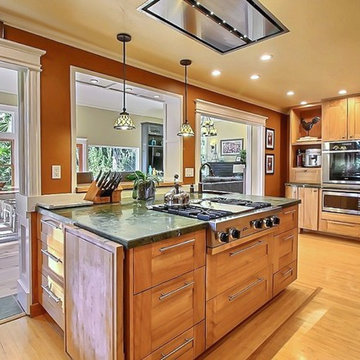
Elevated bar transitions to the family room. Flush-mounted ceiling hood allows for full view to the yard. Custom cabinetry on 3 sides surrounds the extra-deep island, Bow-front pullout cabinets flank each side of built-in oven/ microwave cabientry.
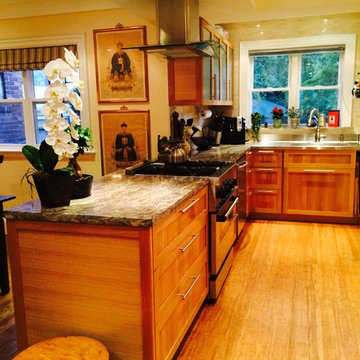
The custom open concept kitchen, is bright & functional...Sheila Singer Design
トロントにあるラグジュアリーな小さなトランジショナルスタイルのおしゃれなキッチン (シェーカースタイル扉のキャビネット、中間色木目調キャビネット、御影石カウンター、ベージュキッチンパネル、石タイルのキッチンパネル、シルバーの調理設備、竹フローリング、シングルシンク) の写真
トロントにあるラグジュアリーな小さなトランジショナルスタイルのおしゃれなキッチン (シェーカースタイル扉のキャビネット、中間色木目調キャビネット、御影石カウンター、ベージュキッチンパネル、石タイルのキッチンパネル、シルバーの調理設備、竹フローリング、シングルシンク) の写真
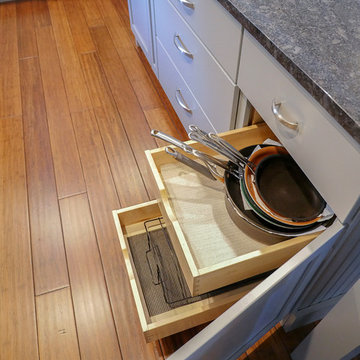
Designer: Ali White
Photography: Carolyn L. Bates
バーリントンにある高級な広いトランジショナルスタイルのおしゃれなキッチン (エプロンフロントシンク、シェーカースタイル扉のキャビネット、グレーのキャビネット、御影石カウンター、グレーのキッチンパネル、石タイルのキッチンパネル、黒い調理設備、竹フローリング) の写真
バーリントンにある高級な広いトランジショナルスタイルのおしゃれなキッチン (エプロンフロントシンク、シェーカースタイル扉のキャビネット、グレーのキャビネット、御影石カウンター、グレーのキッチンパネル、石タイルのキッチンパネル、黒い調理設備、竹フローリング) の写真
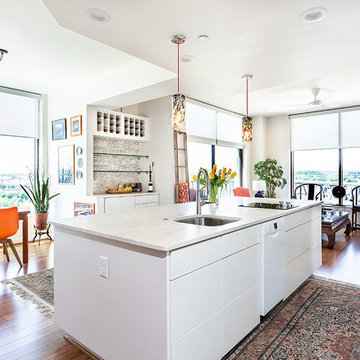
リッチモンドにあるお手頃価格の小さなトランジショナルスタイルのおしゃれなキッチン (シングルシンク、フラットパネル扉のキャビネット、白いキャビネット、珪岩カウンター、ベージュキッチンパネル、石タイルのキッチンパネル、白い調理設備、竹フローリング、茶色い床、ベージュのキッチンカウンター) の写真
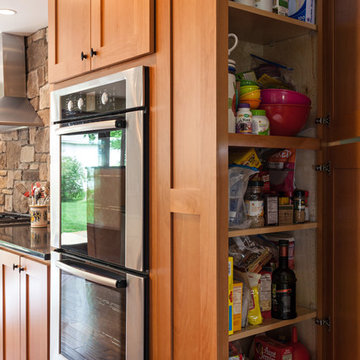
Storage Pantry - Shown Open - We created this transitional style kitchen for a client who loves color and texture. When she came to ‘g’ she had already chosen to use the large stone wall behind her stove and selected her appliances, which were all high end and therefore guided us in the direction of creating a real cooks kitchen. The two tiered island plays a major roll in the design since the client also had the Charisma Blue Vetrazzo already selected. This tops the top tier of the island and helped us to establish a color palette throughout. Other important features include the appliance garage and the pantry, as well as bar area. The hand scraped bamboo floors also reflect the highly textured approach to this family gathering place as they extend to adjacent rooms. Dan Cutrona Photography
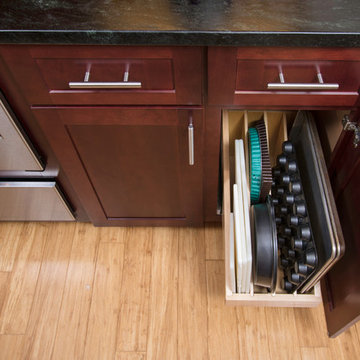
Robert G. Glasgow Photography
Architecture by Clawson Architects, Kemper Cabinets Whitman in Cherry wood stained cranberry by Clawson Cabinets 18 inch roll out tray storage
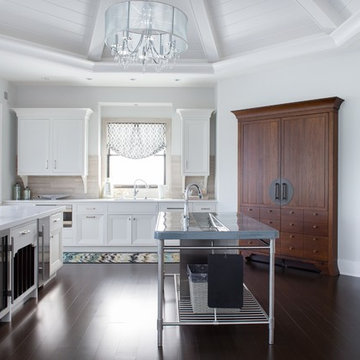
Crystal Cabinetworks and SieMatic cabinetry mix in this entertaining kitchen. The clean painted cabinetry jump of the dark bamboo floors. Custom mantle shelf and tile hood set off the range alcove.
Photo: Matt Kocourek Photography
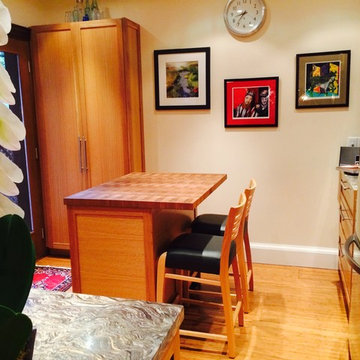
The eating area has a moveable counter height island. A great workspace with storage drawers is easily moved to a different position for entertaining...Sheila Singer Design
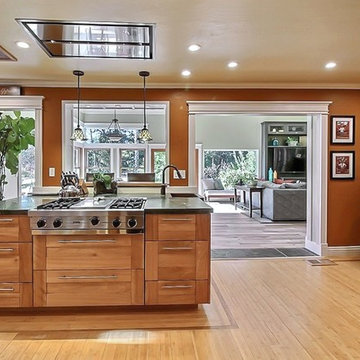
Elevated bar transitions to the family room. Flush-mounted ceiling hood allows for full view to the yard. Custom cabinetry on 3 sides surrounds the extra-deep island,
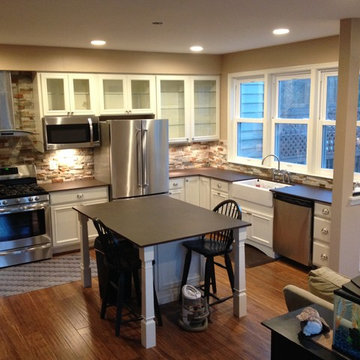
Newly remodeled kitchen. New design layout added new, brighter cabinetry along with creating 50% more cabinet and counter space. This made better use of space from builder design, while still creating a comfortable open feel, along with a very functional kitchen
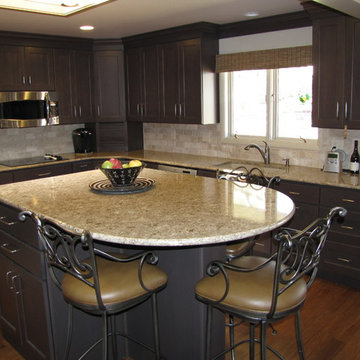
他の地域にあるラグジュアリーな中くらいなトランジショナルスタイルのおしゃれなキッチン (アンダーカウンターシンク、落し込みパネル扉のキャビネット、濃色木目調キャビネット、クオーツストーンカウンター、ベージュキッチンパネル、石タイルのキッチンパネル、シルバーの調理設備、竹フローリング) の写真
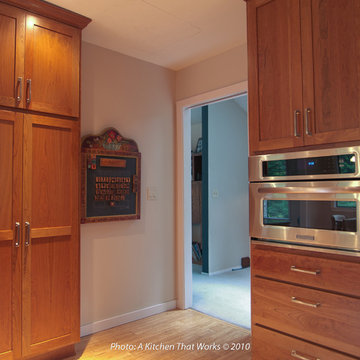
Despite adding additional storage to this kitchen, the access was not compromised.
シアトルにある中くらいなトランジショナルスタイルのおしゃれなキッチン (ダブルシンク、落し込みパネル扉のキャビネット、中間色木目調キャビネット、緑のキッチンパネル、石タイルのキッチンパネル、シルバーの調理設備、竹フローリング、アイランドなし、クオーツストーンカウンター、ベージュの床、グレーのキッチンカウンター) の写真
シアトルにある中くらいなトランジショナルスタイルのおしゃれなキッチン (ダブルシンク、落し込みパネル扉のキャビネット、中間色木目調キャビネット、緑のキッチンパネル、石タイルのキッチンパネル、シルバーの調理設備、竹フローリング、アイランドなし、クオーツストーンカウンター、ベージュの床、グレーのキッチンカウンター) の写真
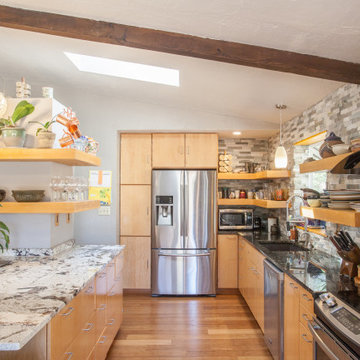
Kitchen design for a young couple in Southern Oregon to utilize reclaimed Maple slab front cabinets purchased by the homeowner at auction. We worked to piece together the sizing of the cabinets to fit with the desired layout & storage needs as well as their planned appliance sizing. A custom cabinet was needed around the refrigerator & custom floating wood shelves finished the kitchen.
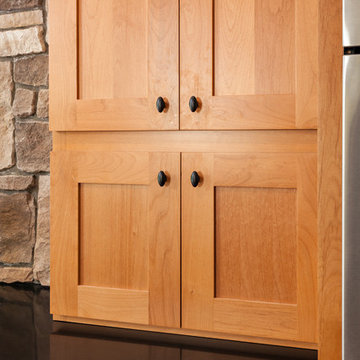
Appliance Garage with Roll Out Shelf - Shown Closed - We created this transitional style kitchen for a client who loves color and texture. When she came to ‘g’ she had already chosen to use the large stone wall behind her stove and selected her appliances, which were all high end and therefore guided us in the direction of creating a real cooks kitchen. The two tiered island plays a major roll in the design since the client also had the Charisma Blue Vetrazzo already selected. This tops the top tier of the island and helped us to establish a color palette throughout. Other important features include the appliance garage and the pantry, as well as bar area. The hand scraped bamboo floors also reflect the highly textured approach to this family gathering place as they extend to adjacent rooms. Dan Cutrona Photography
トランジショナルスタイルのキッチン (全タイプのキッチンパネルの素材、石タイルのキッチンパネル、竹フローリング) の写真
1