黒いトランジショナルスタイルのキッチン (白いキッチンパネル、緑のキャビネット、シェーカースタイル扉のキャビネット) の写真
絞り込み:
資材コスト
並び替え:今日の人気順
写真 1〜20 枚目(全 41 枚)
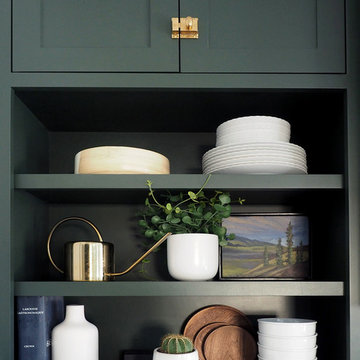
ダラスにある小さなトランジショナルスタイルのおしゃれなキッチン (シェーカースタイル扉のキャビネット、緑のキャビネット、白いキッチンパネル、濃色無垢フローリング) の写真
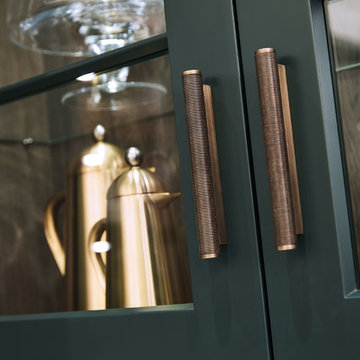
Modern, distinctive and understated, the latest addition to our Kavanagh collection is this impressive dark green kitchen painted in our stylish new colour, Avocado. There is a compulsive attention to detail in every element – and it doesn’t stop at the cabinetry. Each Kavanagh kitchen is bespoke to its environment with appliances, features and finishes made to meet the personal requirements of our client. From the size of the statement island to the integrated lighting in the open shelving, every function and feature is unique and individually specified.
The island is at the heart of your kitchen acting as a stylish and practical feature. Finished in our Avocado paint colour with a contrasting Silestone Snowy Ibiza worksurface, our Kavanagh island features a hob that is flush with the worktop, storage and sockets for your appliances and personal tech.
A handcrafted luxury pantry cupboard is a must for the organised chef. The Kavanagh pantry features a bespoke integrated spice rack inside the door to make finding kitchen essentials a breeze. It offers a range of intelligent internal shelving and storage solutions to suit your individual needs.
The layout of appliances is key to the success of any design. Wolf ovens are positioned at each side of this impressive island for a balanced look, while the large built-in Sub Zero fridge is ideally located next to the island for maximum functionality.
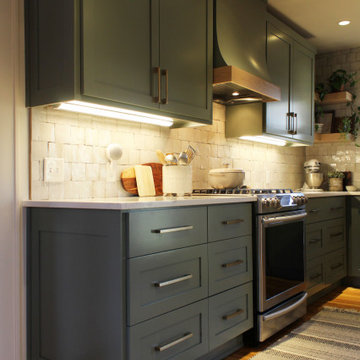
L- Shaped kitchen with a coffee nook and a pantry nook. Handmade Italian Ceramic tile backsplash. Precat Conversion varnish finish in Retreat with white oak accents.
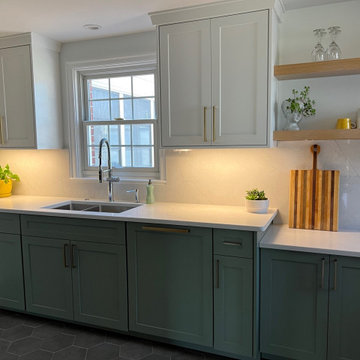
インディアナポリスにある高級な小さなトランジショナルスタイルのおしゃれなキッチン (アンダーカウンターシンク、シェーカースタイル扉のキャビネット、緑のキャビネット、クオーツストーンカウンター、白いキッチンパネル、クオーツストーンのキッチンパネル、シルバーの調理設備、磁器タイルの床、アイランドなし、グレーの床、黄色いキッチンカウンター) の写真
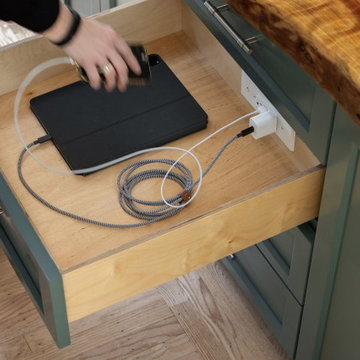
サンフランシスコにあるラグジュアリーな広いトランジショナルスタイルのおしゃれなアイランドキッチン (シングルシンク、シェーカースタイル扉のキャビネット、緑のキャビネット、木材カウンター、白いキッチンパネル、サブウェイタイルのキッチンパネル、シルバーの調理設備、無垢フローリング) の写真

デトロイトにある高級な広いトランジショナルスタイルのおしゃれなキッチン (アンダーカウンターシンク、シェーカースタイル扉のキャビネット、緑のキャビネット、クオーツストーンカウンター、白いキッチンパネル、クオーツストーンのキッチンパネル、シルバーの調理設備、淡色無垢フローリング、茶色い床、白いキッチンカウンター、折り上げ天井) の写真

Butlers Kitchen Remodel, painted patterned wood floor planks
オースティンにあるラグジュアリーな広いトランジショナルスタイルのおしゃれなキッチン (アンダーカウンターシンク、シェーカースタイル扉のキャビネット、緑のキャビネット、ソープストーンカウンター、白いキッチンパネル、テラコッタタイルのキッチンパネル、シルバーの調理設備、塗装フローリング、アイランドなし、グレーのキッチンカウンター) の写真
オースティンにあるラグジュアリーな広いトランジショナルスタイルのおしゃれなキッチン (アンダーカウンターシンク、シェーカースタイル扉のキャビネット、緑のキャビネット、ソープストーンカウンター、白いキッチンパネル、テラコッタタイルのキッチンパネル、シルバーの調理設備、塗装フローリング、アイランドなし、グレーのキッチンカウンター) の写真
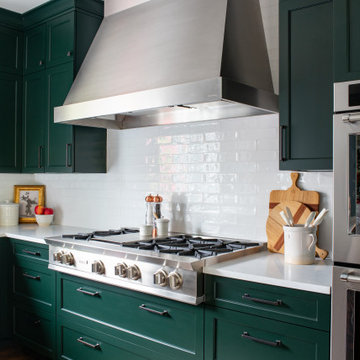
シアトルにある高級な中くらいなトランジショナルスタイルのおしゃれなキッチン (エプロンフロントシンク、シェーカースタイル扉のキャビネット、緑のキャビネット、クオーツストーンカウンター、白いキッチンパネル、サブウェイタイルのキッチンパネル、パネルと同色の調理設備、濃色無垢フローリング、茶色い床、緑のキッチンカウンター) の写真
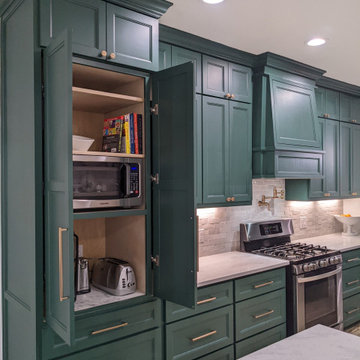
This transitional kitchen is a sophisticated moderator between the timelessness of traditional design and the clean, simple lines of contemporary style. From bold hues to subtle shades, we’ve been crushing on color in the kitchen for quite some time. This design palette features Billiard green cabinetry with Luna Plena quartz countertops in neutral tones that feature luxe marble movement. Paired with a creamy white zellige tile and farmhouse sink for a romantic and cozy farmhouse palette, the antique brass hardware adds a glamorous final touch to create a gorgeous space the whole family can enjoy.
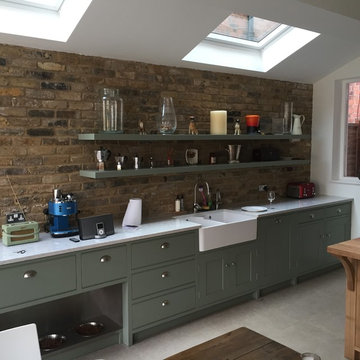
Stunning handmade bespoke kitchen by Luxmoore & Co., recently installed in a classic Edwardian property in North London. We designed, handmade and fitted this beautiful bespoke shaker style kitchen, incorporating space for our client's three dogs with a large built-in dog bed and feeding station into their newly built extension.
As a busy professional couple, our clients wanted a practical kitchen that would be easy to maintain, but also to create a beautiful stylish space where they could come together to enjoy cooking and entertaining. The natural timber island is made from character English oak, handpicked from our own stock that has been milled, kilned and seasoned by us.
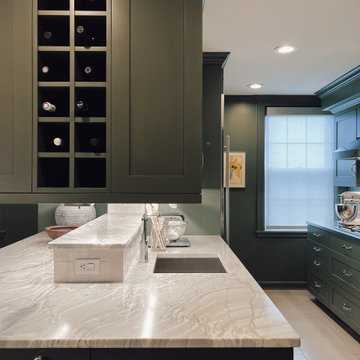
他の地域にある中くらいなトランジショナルスタイルのおしゃれなキッチン (アンダーカウンターシンク、シェーカースタイル扉のキャビネット、緑のキャビネット、珪岩カウンター、白いキッチンパネル、セラミックタイルのキッチンパネル、シルバーの調理設備、大理石の床、ベージュの床、グレーのキッチンカウンター) の写真
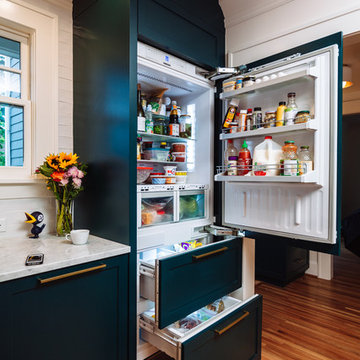
The Jack + Mare designed and built this custom kitchen and dining remodel for a family in Portland's Sellwood Westmoreland Neighborhood.
The wall between the kitchen and dining room was removed to create an inviting and flowing space with custom details in all directions. The custom maple dining table was locally milled and crafted from a tree that had previously fallen in Portland's Laurelhurst neighborhood; and the built-in L-shaped maple banquette provides unique comfortable seating with drawer storage beneath. The integrated kitchen and dining room has become the social hub of the house – the table can comfortably sit up to 10 people!
Being that the kitchen is visible from the dining room, the refrigerator and dishwasher are hidden behind cabinet door fronts that seamlessly tie-in with the surrounding cabinetry creating a warm and inviting space.
The end result is a highly functional kitchen for the chef and a comfortable and practical space for family and friends.
Details: custom cabinets (designed by The J+M) with shaker door fronts, a baker's pantry, built-in banquette with integrated storage, custom local silver maple table, solid oak flooring to match original 1925 flooring, white ceramic tile backsplash, new lighting plan featuring a Cedar + Moss pendant, all L.E.D. can lights, Carrara marble countertops, new larger windows to bring in more natural light and new trim.
The combined kitchen and dining room is 281 Square feet.
Photos by: Jason Quigley Photography
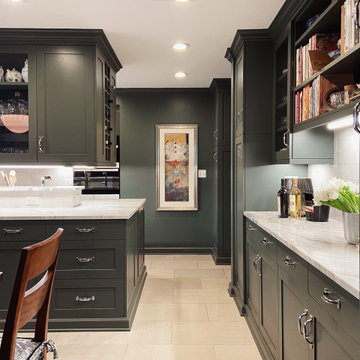
他の地域にある中くらいなトランジショナルスタイルのおしゃれなキッチン (アンダーカウンターシンク、シェーカースタイル扉のキャビネット、緑のキャビネット、珪岩カウンター、白いキッチンパネル、セラミックタイルのキッチンパネル、シルバーの調理設備、大理石の床、ベージュの床、グレーのキッチンカウンター) の写真
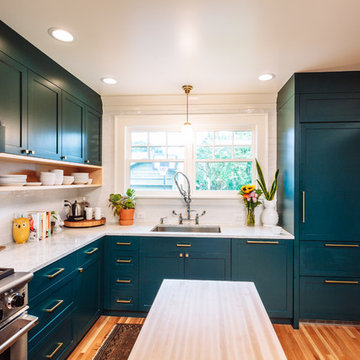
The Jack + Mare designed and built this custom kitchen and dining remodel for a family in Portland's Sellwood Westmoreland Neighborhood.
The wall between the kitchen and dining room was removed to create an inviting and flowing space with custom details in all directions. The custom maple dining table was locally milled and crafted from a tree that had previously fallen in Portland's Laurelhurst neighborhood; and the built-in L-shaped maple banquette provides unique comfortable seating with drawer storage beneath. The integrated kitchen and dining room has become the social hub of the house – the table can comfortably sit up to 10 people!
Being that the kitchen is visible from the dining room, the refrigerator and dishwasher are hidden behind cabinet door fronts that seamlessly tie-in with the surrounding cabinetry creating a warm and inviting space.
The end result is a highly functional kitchen for the chef and a comfortable and practical space for family and friends.
Details: custom cabinets (designed by The J+M) with shaker door fronts, a baker's pantry, built-in banquette with integrated storage, custom local silver maple table, solid oak flooring to match original 1925 flooring, white ceramic tile backsplash, new lighting plan featuring a Cedar + Moss pendant, all L.E.D. can lights, Carrara marble countertops, new larger windows to bring in more natural light and new trim.
The combined kitchen and dining room is 281 Square feet.
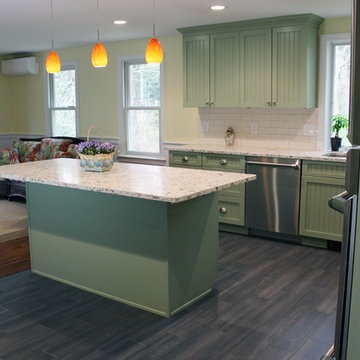
Executive shaker 1/4" bead panel cabinetry
Curava savii counter tops
ボストンにある広いトランジショナルスタイルのおしゃれなキッチン (シングルシンク、シェーカースタイル扉のキャビネット、緑のキャビネット、御影石カウンター、白いキッチンパネル、サブウェイタイルのキッチンパネル、シルバーの調理設備、無垢フローリング) の写真
ボストンにある広いトランジショナルスタイルのおしゃれなキッチン (シングルシンク、シェーカースタイル扉のキャビネット、緑のキャビネット、御影石カウンター、白いキッチンパネル、サブウェイタイルのキッチンパネル、シルバーの調理設備、無垢フローリング) の写真
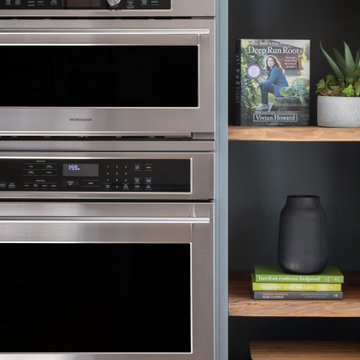
サンフランシスコにあるラグジュアリーな広いトランジショナルスタイルのおしゃれなアイランドキッチン (シングルシンク、シェーカースタイル扉のキャビネット、緑のキャビネット、木材カウンター、白いキッチンパネル、サブウェイタイルのキッチンパネル、シルバーの調理設備、無垢フローリング) の写真
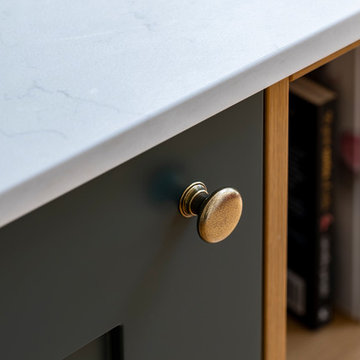
Beautiful contemporary yet rustic open plan kitchen. Bottle green shaker style cabinets and modern marble counter tops.
ロンドンにある高級な中くらいなトランジショナルスタイルのおしゃれなキッチン (ドロップインシンク、シェーカースタイル扉のキャビネット、緑のキャビネット、御影石カウンター、白いキッチンパネル、セラミックタイルのキッチンパネル、黒い調理設備、淡色無垢フローリング、茶色い床、白いキッチンカウンター) の写真
ロンドンにある高級な中くらいなトランジショナルスタイルのおしゃれなキッチン (ドロップインシンク、シェーカースタイル扉のキャビネット、緑のキャビネット、御影石カウンター、白いキッチンパネル、セラミックタイルのキッチンパネル、黒い調理設備、淡色無垢フローリング、茶色い床、白いキッチンカウンター) の写真
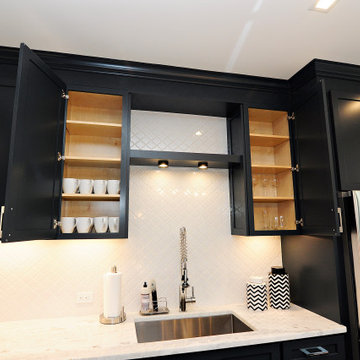
ヒューストンにあるお手頃価格の中くらいなトランジショナルスタイルのおしゃれなキッチン (アンダーカウンターシンク、シェーカースタイル扉のキャビネット、緑のキャビネット、クオーツストーンカウンター、白いキッチンパネル、シルバーの調理設備、白いキッチンカウンター) の写真
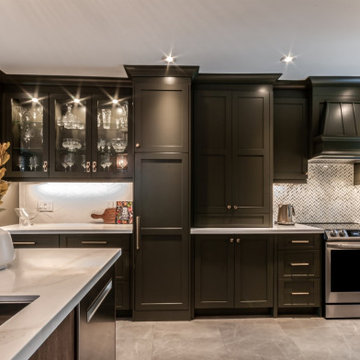
トロントにある高級な中くらいなトランジショナルスタイルのおしゃれなキッチン (アンダーカウンターシンク、シェーカースタイル扉のキャビネット、緑のキャビネット、クオーツストーンカウンター、白いキッチンパネル、セラミックタイルのキッチンパネル、シルバーの調理設備、磁器タイルの床、グレーの床、白いキッチンカウンター) の写真
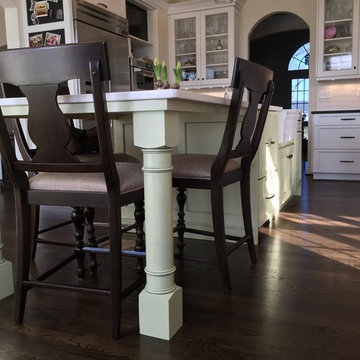
Appliances provided and installed by Tolson Appliance Center in Warrenton, VA
Photo courtesy of Pat Gardner
www.patgardnerphotos.com
ワシントンD.C.にあるお手頃価格の広いトランジショナルスタイルのおしゃれなキッチン (エプロンフロントシンク、シェーカースタイル扉のキャビネット、緑のキャビネット、珪岩カウンター、白いキッチンパネル、シルバーの調理設備、濃色無垢フローリング) の写真
ワシントンD.C.にあるお手頃価格の広いトランジショナルスタイルのおしゃれなキッチン (エプロンフロントシンク、シェーカースタイル扉のキャビネット、緑のキャビネット、珪岩カウンター、白いキッチンパネル、シルバーの調理設備、濃色無垢フローリング) の写真
黒いトランジショナルスタイルのキッチン (白いキッチンパネル、緑のキャビネット、シェーカースタイル扉のキャビネット) の写真
1