トランジショナルスタイルのキッチン (白いキッチンパネル、木材のキッチンパネル) の写真
絞り込み:
資材コスト
並び替え:今日の人気順
写真 1〜20 枚目(全 253 枚)
1/4

Salvaged chestnut creates a dramatic organic backsplash in this family, friendly euro-country kitchen. Seude finish soapstone quartz countertops add refinement and the warm shaker cabinets add a touch of classic country design. Glass front cabinets and a beverage center at the 'butler's pantry' create visual interest and functionality for a busy family. The horizontal picket tile backsplash is an effective counterpoint to the chestnut and its gloss finish is the perfect accent to the dark matte countertops. A large peninsula adds functional seating and serving space for entertaining. It's a light, bright and modern kitchen for a family living in their forever home.
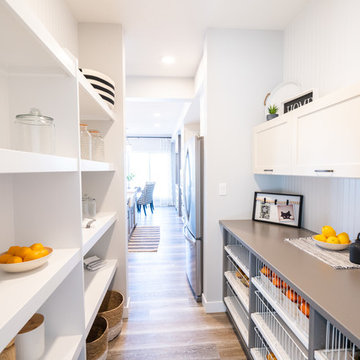
エドモントンにある中くらいなトランジショナルスタイルのおしゃれなキッチン (シェーカースタイル扉のキャビネット、白いキャビネット、クオーツストーンカウンター、白いキッチンパネル、木材のキッチンパネル、無垢フローリング、アイランドなし、茶色い床、グレーのキッチンカウンター) の写真
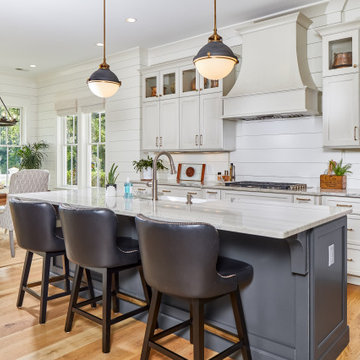
Cabinetry by Eudora in Alabaster w/ Brushed Gray Glaze & Iron
Decorative Hardware by Top Knobs
他の地域にあるお手頃価格の広いトランジショナルスタイルのおしゃれなキッチン (エプロンフロントシンク、御影石カウンター、白いキッチンパネル、木材のキッチンパネル、茶色い床、白いキッチンカウンター、シェーカースタイル扉のキャビネット、白いキャビネット、無垢フローリング) の写真
他の地域にあるお手頃価格の広いトランジショナルスタイルのおしゃれなキッチン (エプロンフロントシンク、御影石カウンター、白いキッチンパネル、木材のキッチンパネル、茶色い床、白いキッチンカウンター、シェーカースタイル扉のキャビネット、白いキャビネット、無垢フローリング) の写真
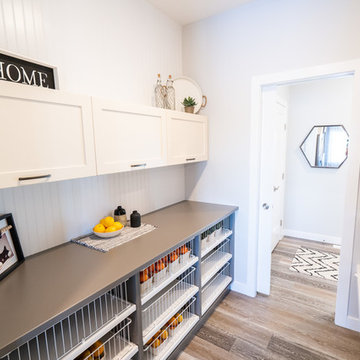
エドモントンにある中くらいなトランジショナルスタイルのおしゃれなキッチン (シェーカースタイル扉のキャビネット、白いキャビネット、クオーツストーンカウンター、白いキッチンパネル、木材のキッチンパネル、無垢フローリング、アイランドなし、茶色い床、グレーのキッチンカウンター) の写真

オースティンにある高級な小さなトランジショナルスタイルのおしゃれなキッチン (アンダーカウンターシンク、シェーカースタイル扉のキャビネット、白いキャビネット、御影石カウンター、白いキッチンパネル、木材のキッチンパネル、シルバーの調理設備、無垢フローリング、アイランドなし、茶色い床、茶色いキッチンカウンター、表し梁) の写真

Spacious and Open with Ship Lap Accents
他の地域にある高級な広いトランジショナルスタイルのおしゃれなキッチン (珪岩カウンター、木材のキッチンパネル、シルバーの調理設備、グレーのキッチンカウンター、アンダーカウンターシンク、シェーカースタイル扉のキャビネット、白いキャビネット、白いキッチンパネル、無垢フローリング、茶色い床、窓) の写真
他の地域にある高級な広いトランジショナルスタイルのおしゃれなキッチン (珪岩カウンター、木材のキッチンパネル、シルバーの調理設備、グレーのキッチンカウンター、アンダーカウンターシンク、シェーカースタイル扉のキャビネット、白いキャビネット、白いキッチンパネル、無垢フローリング、茶色い床、窓) の写真
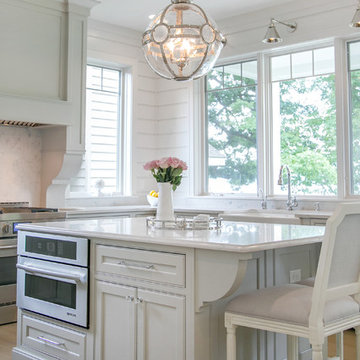
Shanna Wolf
ミルウォーキーにあるお手頃価格の中くらいなトランジショナルスタイルのおしゃれなキッチン (エプロンフロントシンク、インセット扉のキャビネット、グレーのキャビネット、クオーツストーンカウンター、白いキッチンパネル、木材のキッチンパネル、パネルと同色の調理設備、無垢フローリング、茶色い床、白いキッチンカウンター) の写真
ミルウォーキーにあるお手頃価格の中くらいなトランジショナルスタイルのおしゃれなキッチン (エプロンフロントシンク、インセット扉のキャビネット、グレーのキャビネット、クオーツストーンカウンター、白いキッチンパネル、木材のキッチンパネル、パネルと同色の調理設備、無垢フローリング、茶色い床、白いキッチンカウンター) の写真
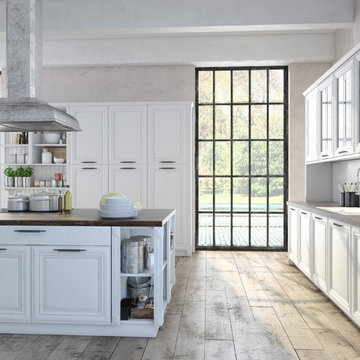
サンフランシスコにあるトランジショナルスタイルのおしゃれなキッチン (ダブルシンク、レイズドパネル扉のキャビネット、白いキャビネット、木材カウンター、白いキッチンパネル、木材のキッチンパネル、合板フローリング、ベージュの床、茶色いキッチンカウンター) の写真
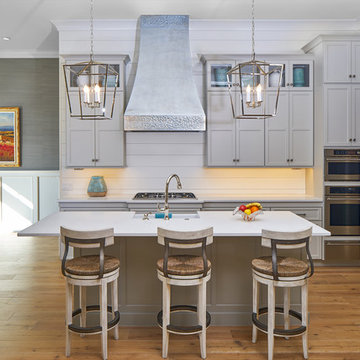
Another view of this great looking gray and white kitchen. Love the clean functional lines and how soothing the gray and white decor is with the wide plank hardwood flooring.

The Cherry Road project is a humble yet striking example of how small changes can have a big impact. A meaningful project as the final room to be renovated in this house, thus our completion aligned with the family’s move-in. The kitchen posed a number of problems the design worked to remedy. Such as an existing window oriented the room towards a neighboring driveway. The initial design move sought to reorganize the space internally, focusing the view from the sink back through the house to the pool and courtyard beyond. This simple repositioning allowed the range to center on the opposite wall, flanked by two windows that reduce direct views to the driveway while increasing the natural light of the space.
Opposite that opening to the dining room, we created a new custom hutch that has the upper doors bypass doors incorporate an antique mirror, then led they magnified the light and view opposite side of the room. The ceilings we were confined to eight foot four, so we wanted to create as much verticality as possible. All the cabinetry was designed to go to the ceiling, incorporating a simple coat mold at the ceiling. The west wall of the kitchen is primarily floor-to-ceiling storage behind paneled doors. So the refrigeration and freezers are fully integrated.
The island has a custom steel base with hammered legs, with a natural wax finish on it. The top is soapstone and incorporates an integral drain board in the kitchen sink. We did custom bar stools with steel bases and upholstered seats. At the range, we incorporated stainless steel countertops to integrate with the range itself, to make that more seamless flow. The edge detail is historic from the 1930s.
There is a concealed sort of office for the homeowner behind custom, bi-folding panel doors. So it can be closed and totally concealed, or opened up and engaged with the kitchen.
In the office area, which was a former pantry, we repurposed a granite marble top that was on the former island. Then the walls have a grass cloth wall covering, which is pinnable, so the homeowner can display photographs, calendars, and schedules.

他の地域にあるお手頃価格の中くらいなトランジショナルスタイルのおしゃれなキッチン (アンダーカウンターシンク、落し込みパネル扉のキャビネット、白いキャビネット、白いキッチンパネル、シルバーの調理設備、セラミックタイルの床、グレーの床、マルチカラーのキッチンカウンター、木材のキッチンパネル、御影石カウンター) の写真
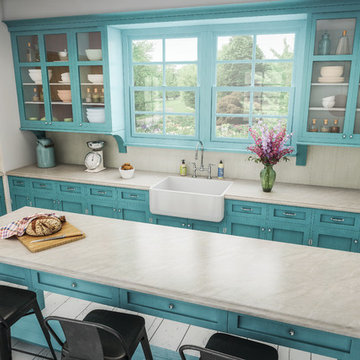
Afton Edge Profile- Mont Blanc Laminate (P1009-VL)
アトランタにある中くらいなトランジショナルスタイルのおしゃれなキッチン (クオーツストーンカウンター、エプロンフロントシンク、シェーカースタイル扉のキャビネット、青いキャビネット、白いキッチンパネル、木材のキッチンパネル、シルバーの調理設備、塗装フローリング) の写真
アトランタにある中くらいなトランジショナルスタイルのおしゃれなキッチン (クオーツストーンカウンター、エプロンフロントシンク、シェーカースタイル扉のキャビネット、青いキャビネット、白いキッチンパネル、木材のキッチンパネル、シルバーの調理設備、塗装フローリング) の写真
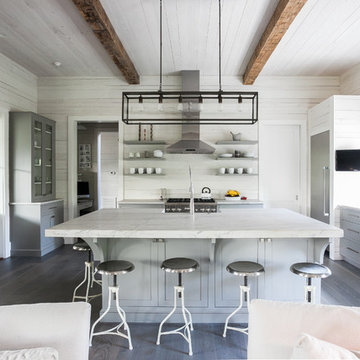
CHD Magazine
チャールストンにあるトランジショナルスタイルのおしゃれなキッチン (オープンシェルフ、グレーのキャビネット、シルバーの調理設備、濃色無垢フローリング、大理石カウンター、白いキッチンパネル、木材のキッチンパネル) の写真
チャールストンにあるトランジショナルスタイルのおしゃれなキッチン (オープンシェルフ、グレーのキャビネット、シルバーの調理設備、濃色無垢フローリング、大理石カウンター、白いキッチンパネル、木材のキッチンパネル) の写真
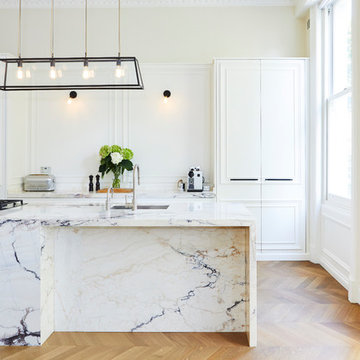
ロンドンにあるトランジショナルスタイルのおしゃれなキッチン (アンダーカウンターシンク、落し込みパネル扉のキャビネット、白いキャビネット、白いキッチンパネル、木材のキッチンパネル、淡色無垢フローリング、茶色い床、白いキッチンカウンター) の写真
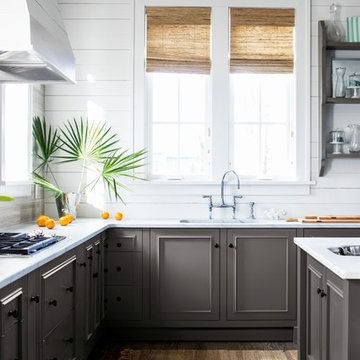
(KITCHEN CABINETS & ISLAND): Boulder C-5357
ニューヨークにあるトランジショナルスタイルのおしゃれなキッチン (アンダーカウンターシンク、落し込みパネル扉のキャビネット、茶色いキャビネット、白いキッチンパネル、木材のキッチンパネル、濃色無垢フローリング、茶色い床、白いキッチンカウンター) の写真
ニューヨークにあるトランジショナルスタイルのおしゃれなキッチン (アンダーカウンターシンク、落し込みパネル扉のキャビネット、茶色いキャビネット、白いキッチンパネル、木材のキッチンパネル、濃色無垢フローリング、茶色い床、白いキッチンカウンター) の写真
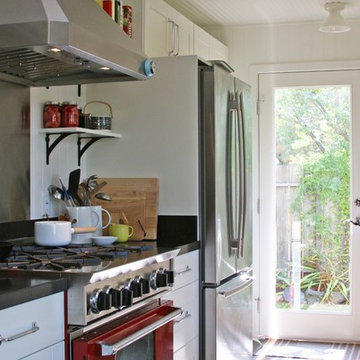
Small Galley kitchen in Sonoma, CA. This little budget job was done with Ikea cabinets that were customized to fit the space (ie, stacked upper cabinets to create a shallow pantry). The bright red range creates a focal point while open shelves offer upper storage without invading the small space.
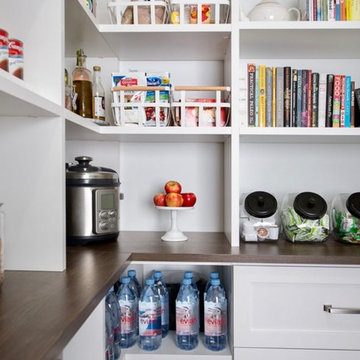
デトロイトにあるお手頃価格の中くらいなトランジショナルスタイルのおしゃれなキッチン (シェーカースタイル扉のキャビネット、白いキャビネット、木材カウンター、白いキッチンパネル、木材のキッチンパネル、濃色無垢フローリング、アイランドなし、茶色い床、茶色いキッチンカウンター) の写真
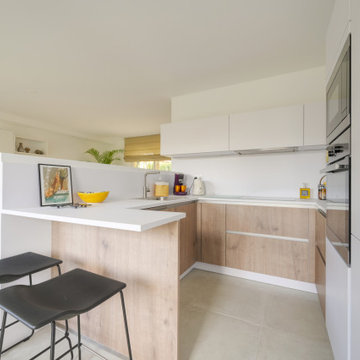
La cuisine a été pensée de manière à être très fonctionnelle et optimisée.
Les colonnes frigo, four/micro ondes et rangements servent de séparation visuelle avec la continuité des meubles bas. Ceux ci traités de la même manière que la cuisine servent davantage de buffet pour la salle à manger.
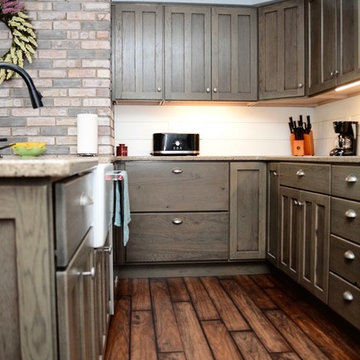
Haas Signature Collection
Wood Species: Rustic Hickory
Finish: Barnwood
Door Style: Mission V
Countertop: Viatera Quartz, Double Radius edge, Solar Canyon color
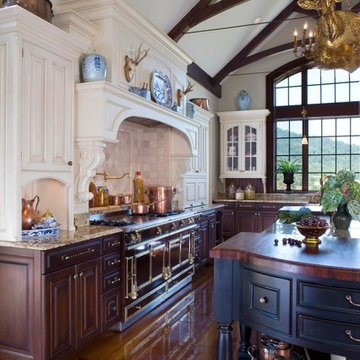
ワシントンD.C.にある高級な中くらいなトランジショナルスタイルのおしゃれなキッチン (一体型シンク、レイズドパネル扉のキャビネット、白いキャビネット、木材カウンター、白いキッチンパネル、木材のキッチンパネル、シルバーの調理設備、淡色無垢フローリング、茶色い床) の写真
トランジショナルスタイルのキッチン (白いキッチンパネル、木材のキッチンパネル) の写真
1