ターコイズブルーのトランジショナルスタイルのキッチン (緑のキッチンパネル、一体型シンク、アンダーカウンターシンク) の写真
絞り込み:
資材コスト
並び替え:今日の人気順
写真 1〜20 枚目(全 23 枚)
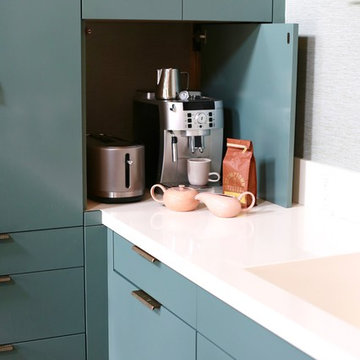
debra szidon
サンフランシスコにある高級な中くらいなトランジショナルスタイルのおしゃれなキッチン (一体型シンク、フラットパネル扉のキャビネット、緑のキャビネット、御影石カウンター、緑のキッチンパネル、コンクリートの床、緑の床) の写真
サンフランシスコにある高級な中くらいなトランジショナルスタイルのおしゃれなキッチン (一体型シンク、フラットパネル扉のキャビネット、緑のキャビネット、御影石カウンター、緑のキッチンパネル、コンクリートの床、緑の床) の写真

James Jordan Photography
シカゴにある高級な中くらいなトランジショナルスタイルのおしゃれなキッチン (アンダーカウンターシンク、レイズドパネル扉のキャビネット、中間色木目調キャビネット、御影石カウンター、緑のキッチンパネル、磁器タイルのキッチンパネル、シルバーの調理設備、無垢フローリング) の写真
シカゴにある高級な中くらいなトランジショナルスタイルのおしゃれなキッチン (アンダーカウンターシンク、レイズドパネル扉のキャビネット、中間色木目調キャビネット、御影石カウンター、緑のキッチンパネル、磁器タイルのキッチンパネル、シルバーの調理設備、無垢フローリング) の写真
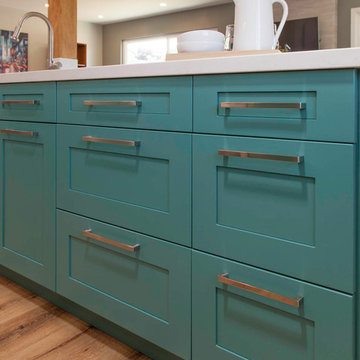
We worked with this client to transform their home by created an inviting and open living area. To enable this transformation, we first removed a partition wall that had previously separated the living room and the dining room. Doing this opened up the space between the kitchen and dining room. The beam on top opened up the wall and we were able to keep the post in place to keep the original architecture intact. To maximize the storage space, we closed the door and windows. This allowed us to install the cabinetry that the client desired. For the cabinetry, we went with a two-tone color scheme, using a white upper cabinet with a teal base cabinet. These color choices aligned well with the glossy glass vertical herringbone tile. Additionally, in this whole home remodel, we also installed luxury vinyl flooring and tile surrounding a brand new fireplace. The end result was a refreshed home that our client could enjoy with family and friends.
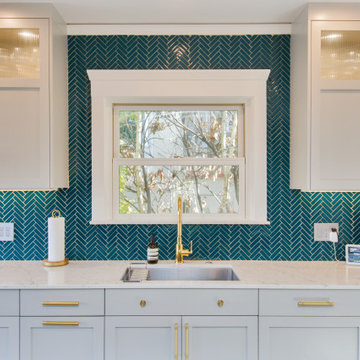
サンフランシスコにある高級な中くらいなトランジショナルスタイルのおしゃれなキッチン (アンダーカウンターシンク、シェーカースタイル扉のキャビネット、グレーのキャビネット、クオーツストーンカウンター、緑のキッチンパネル、ガラスタイルのキッチンパネル、シルバーの調理設備、磁器タイルの床、グレーの床、白いキッチンカウンター) の写真
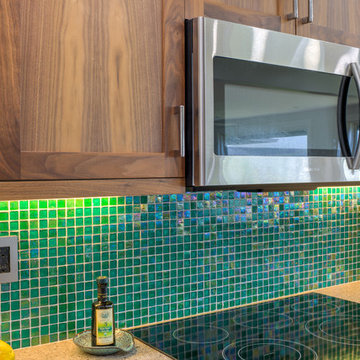
ハワイにある高級な中くらいなトランジショナルスタイルのおしゃれなキッチン (中間色木目調キャビネット、御影石カウンター、緑のキッチンパネル、モザイクタイルのキッチンパネル、シルバーの調理設備、磁器タイルの床、アイランドなし、アンダーカウンターシンク、シェーカースタイル扉のキャビネット) の写真

A small kitchen renovation with a single window at the sink. This kitchen is also a major transitional space leading upstairs and downstairs out front and out back. A difficult kitchen to design. The reflective and refractive properties of the glass backsplash tile help immensely by making the space feel much larger than it is. Pops of yellow and orange make this playful and fun.

パースにある中くらいなトランジショナルスタイルのおしゃれなキッチン (アンダーカウンターシンク、シェーカースタイル扉のキャビネット、白いキャビネット、緑のキッチンパネル、シルバーの調理設備、無垢フローリング、アイランドなし、茶色い床、白いキッチンカウンター) の写真
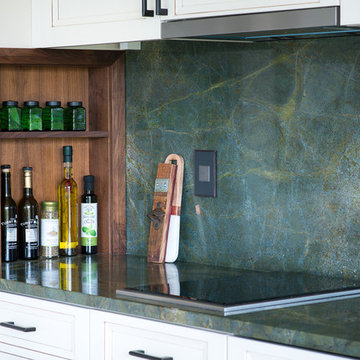
A handy built-in spice/oil walnut nook is right where it needs to be for this busy family who loves to cook.
Photo: Joe Kyle
フィラデルフィアにある高級な中くらいなトランジショナルスタイルのおしゃれなキッチン (アンダーカウンターシンク、フラットパネル扉のキャビネット、白いキャビネット、珪岩カウンター、緑のキッチンパネル、石スラブのキッチンパネル、パネルと同色の調理設備、ライムストーンの床) の写真
フィラデルフィアにある高級な中くらいなトランジショナルスタイルのおしゃれなキッチン (アンダーカウンターシンク、フラットパネル扉のキャビネット、白いキャビネット、珪岩カウンター、緑のキッチンパネル、石スラブのキッチンパネル、パネルと同色の調理設備、ライムストーンの床) の写真
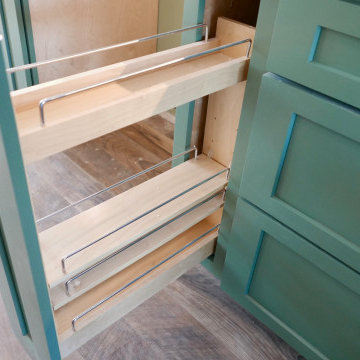
Spice pullout on each side of the stove with adjustable shelves!
他の地域にあるラグジュアリーな広いトランジショナルスタイルのおしゃれなキッチン (アンダーカウンターシンク、シェーカースタイル扉のキャビネット、白いキャビネット、クオーツストーンカウンター、緑のキッチンパネル、ガラス板のキッチンパネル、シルバーの調理設備、ラミネートの床、アイランドなし、茶色い床、マルチカラーのキッチンカウンター) の写真
他の地域にあるラグジュアリーな広いトランジショナルスタイルのおしゃれなキッチン (アンダーカウンターシンク、シェーカースタイル扉のキャビネット、白いキャビネット、クオーツストーンカウンター、緑のキッチンパネル、ガラス板のキッチンパネル、シルバーの調理設備、ラミネートの床、アイランドなし、茶色い床、マルチカラーのキッチンカウンター) の写真
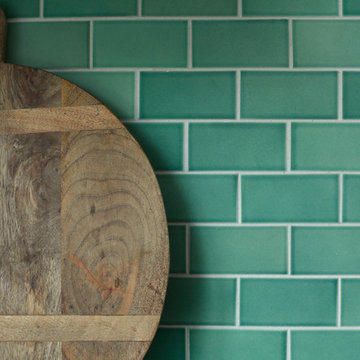
This beautiful Craftsman style Passive House has a carbon footprint 20% that of a typically built home in Oregon. Its 12-in. thick walls with cork insulation, ultra-high efficiency windows and doors, solar panels, heat pump hot water, Energy Star appliances, fresh air intake unit, and natural daylighting keep its utility bills exceptionally low.
Jen G. Pywell
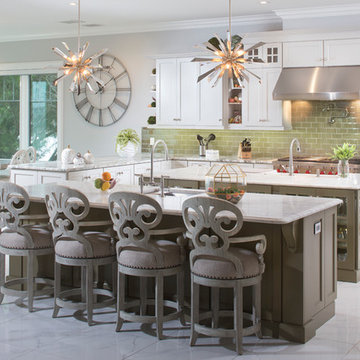
Just a few steps away from an amazing view of the Gulf of Mexico, this expansive new multi-level Southwest Florida home has Showplace Cabinetry throughout. This beautiful home not only has the ultimate features for entertaining family or large groups of visitors, it also provides secluded private space for its owners.
This spectacular Showplace was designed by Adalay Cabinets & Interiors of Tampa, FL.
Kitchen Perimeter:
Door Style: Concord
Construction: International+/Full Overlay
Wood Type: Paint Grade
Paint: Showplace Paints - Oyster
Kitchen Island:
Door Style: Concord
Construction: International+/Full Overlay
Wood Type: Paint Grade
Paint: ColorSelect Custom
Butlers Pantry:
Door Style: Concord
Construction: International+/Full Overlay
Wood Type: Maple
Finish: Peppercorn
Library:
Door Style: Concord
Construction: International+/Full Overlay
Wood Type: Maple
Finish: Peppercorn
Family Room:
Door Style: Concord
Construction: International+/Full Overlay
Wood Type: Paint Grade
Paint: Showplace Paints - Extra White
Morning Bar (master):
Door Style: Concord
Construction: International+/Full Overlay
Wood Type: Maple
Finish: Peppercorn
Master Bath:
Door Style: Concord
Construction: International+/Full Overlay
Wood Type: Maple
Finish: Peppercorn
Gallery Bar:
Door Style: Concord
Construction: International+/Full Overlay
Wood Type: Maple
Finish: Peppercorn
Guest Bath:
Door Style: Concord
Construction: EVO Full-Access/Frameless
Wood Type: Maple
Finish: Peppercorn
Guest Closet:
Door Style: Pendleton
Construction: EVO Full-Access/Frameless
Wood Type: Paint Grade
Paint: Showplace Paints - White II
Study Bath:
Door Style: Concord
Construction: International+/Full Overlay
Wood Type: Maple
Finish: Peppercorn
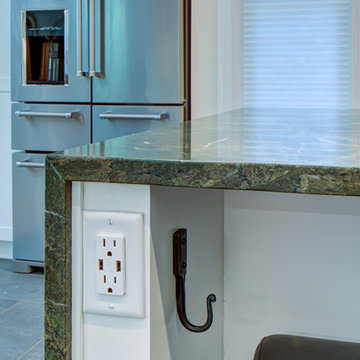
ワシントンD.C.にある高級な広いトランジショナルスタイルのおしゃれなキッチン (アンダーカウンターシンク、シェーカースタイル扉のキャビネット、白いキャビネット、大理石カウンター、緑のキッチンパネル、サブウェイタイルのキッチンパネル、シルバーの調理設備、スレートの床、黒い床、白いキッチンカウンター) の写真
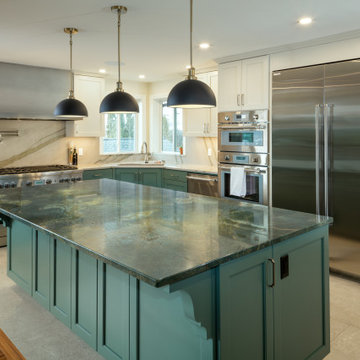
This Kitchen is truly a baker’s dream! These homeowners love baking but struggled with their existing tiny Kitchen. They knew they needed more space with a Kitchen that had a large island, and materials that could support their baking needs with minimal maintenance. We added 600 square feet onto the back of the house to create a larger Kitchen on the main level and a larger Primary Bedroom and Closet in the daylight basement. This allowed ample space to install a 48-inch range with 54-inch hood, double wall ovens, a 60-inch refrigerator and freezer, and a 104-inch long island without the appliances overpowering the room, keeping the Kitchen well-proportioned and comfortable to work in. When they found the Golden Lightning granite countertop they were inspired, and the rest of the material selections followed shortly behind. We decided to highlight the Oregon Falls quartzite countertops, which complement the Golden Lightning perfectly, by installing the quartzite as a full-height backsplash. This full-height backsplash is easy to maintain with a quick wipe-down after they finish cooking at their range. In the basement, these homeowners got the Primary Bedroom and Closet of their dreams with custom built-in cabinetry featuring an island of drawers and a Rainforest Marble countertop.
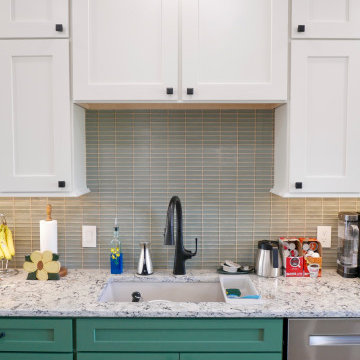
After, new kitchen!
他の地域にあるラグジュアリーな広いトランジショナルスタイルのおしゃれなキッチン (アンダーカウンターシンク、シェーカースタイル扉のキャビネット、白いキャビネット、クオーツストーンカウンター、緑のキッチンパネル、ガラス板のキッチンパネル、シルバーの調理設備、ラミネートの床、アイランドなし、茶色い床、マルチカラーのキッチンカウンター) の写真
他の地域にあるラグジュアリーな広いトランジショナルスタイルのおしゃれなキッチン (アンダーカウンターシンク、シェーカースタイル扉のキャビネット、白いキャビネット、クオーツストーンカウンター、緑のキッチンパネル、ガラス板のキッチンパネル、シルバーの調理設備、ラミネートの床、アイランドなし、茶色い床、マルチカラーのキッチンカウンター) の写真
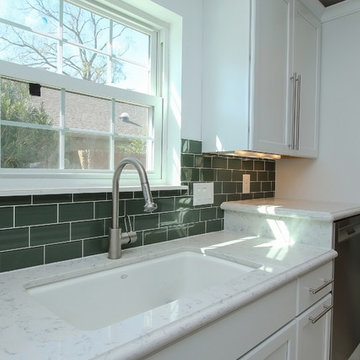
ヒューストンにあるトランジショナルスタイルのおしゃれなペニンシュラキッチン (アンダーカウンターシンク、落し込みパネル扉のキャビネット、白いキャビネット、クオーツストーンカウンター、緑のキッチンパネル、ガラスタイルのキッチンパネル、シルバーの調理設備、淡色無垢フローリング) の写真
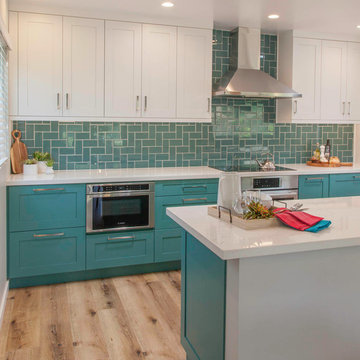
We worked with this client to transform their home by created an inviting and open living area. To enable this transformation, we first removed a partition wall that had previously separated the living room and the dining room. Doing this opened up the space between the kitchen and dining room. The beam on top opened up the wall and we were able to keep the post in place to keep the original architecture intact. To maximize the storage space, we closed the door and windows. This allowed us to install the cabinetry that the client desired. For the cabinetry, we went with a two-tone color scheme, using a white upper cabinet with a teal base cabinet. These color choices aligned well with the glossy glass vertical herringbone tile. Additionally, in this whole home remodel, we also installed luxury vinyl flooring and tile surrounding a brand new fireplace. The end result was a refreshed home that our client could enjoy with family and friends.

debra szidon
サンフランシスコにある高級な中くらいなトランジショナルスタイルのおしゃれなキッチン (一体型シンク、フラットパネル扉のキャビネット、緑のキャビネット、御影石カウンター、緑のキッチンパネル、コンクリートの床、緑の床) の写真
サンフランシスコにある高級な中くらいなトランジショナルスタイルのおしゃれなキッチン (一体型シンク、フラットパネル扉のキャビネット、緑のキャビネット、御影石カウンター、緑のキッチンパネル、コンクリートの床、緑の床) の写真
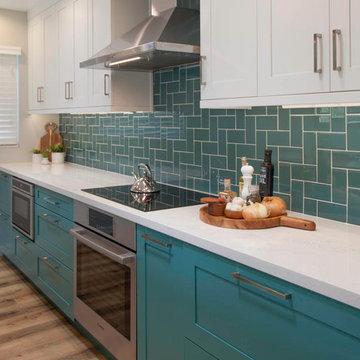
We worked with this client to transform their home by created an inviting and open living area. To enable this transformation, we first removed a partition wall that had previously separated the living room and the dining room. Doing this opened up the space between the kitchen and dining room. The beam on top opened up the wall and we were able to keep the post in place to keep the original architecture intact. To maximize the storage space, we closed the door and windows. This allowed us to install the cabinetry that the client desired. For the cabinetry, we went with a two-tone color scheme, using a white upper cabinet with a teal base cabinet. These color choices aligned well with the glossy glass vertical herringbone tile. Additionally, in this whole home remodel, we also installed luxury vinyl flooring and tile surrounding a brand new fireplace. The end result was a refreshed home that our client could enjoy with family and friends.
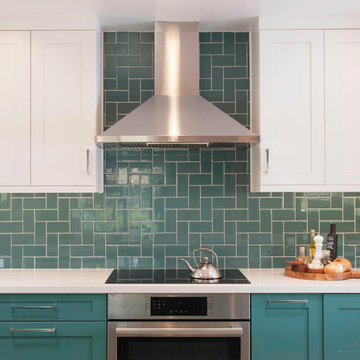
We worked with this client to transform their home by created an inviting and open living area. To enable this transformation, we first removed a partition wall that had previously separated the living room and the dining room. Doing this opened up the space between the kitchen and dining room. The beam on top opened up the wall and we were able to keep the post in place to keep the original architecture intact. To maximize the storage space, we closed the door and windows. This allowed us to install the cabinetry that the client desired. For the cabinetry, we went with a two-tone color scheme, using a white upper cabinet with a teal base cabinet. These color choices aligned well with the glossy glass vertical herringbone tile. Additionally, in this whole home remodel, we also installed luxury vinyl flooring and tile surrounding a brand new fireplace. The end result was a refreshed home that our client could enjoy with family and friends.
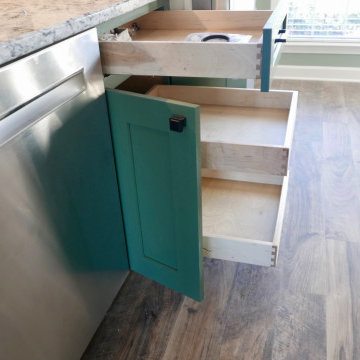
Full extension drawer with dovetail construction and under-mount soft close guides. Pullouts in base cabinets with the same construction as the drawers.
ターコイズブルーのトランジショナルスタイルのキッチン (緑のキッチンパネル、一体型シンク、アンダーカウンターシンク) の写真
1