グレーのトランジショナルスタイルのキッチン (緑のキッチンパネル、グレーの床) の写真
絞り込み:
資材コスト
並び替え:今日の人気順
写真 1〜17 枚目(全 17 枚)
1/5
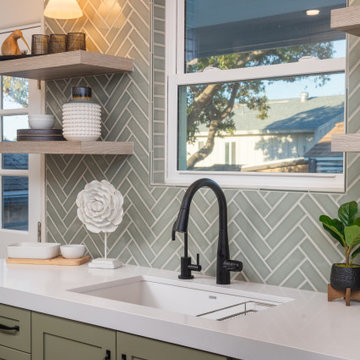
サンディエゴにある高級な中くらいなトランジショナルスタイルのおしゃれなキッチン (アンダーカウンターシンク、シェーカースタイル扉のキャビネット、緑のキャビネット、クオーツストーンカウンター、緑のキッチンパネル、セラミックタイルのキッチンパネル、シルバーの調理設備、クッションフロア、アイランドなし、グレーの床、白いキッチンカウンター) の写真
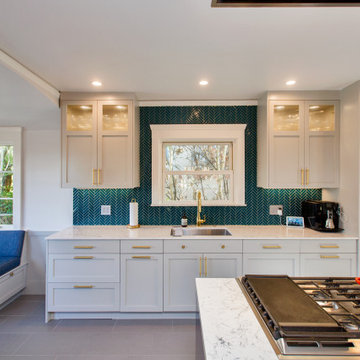
サンフランシスコにある高級な中くらいなトランジショナルスタイルのおしゃれなキッチン (アンダーカウンターシンク、シェーカースタイル扉のキャビネット、グレーのキャビネット、クオーツストーンカウンター、緑のキッチンパネル、ガラスタイルのキッチンパネル、シルバーの調理設備、磁器タイルの床、グレーの床、白いキッチンカウンター) の写真
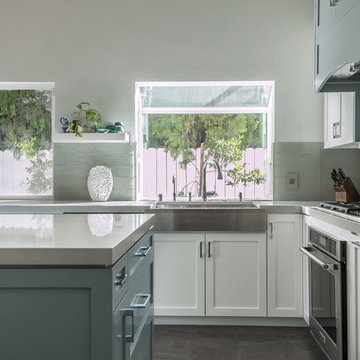
expanded updated kitchen with custom shaker two-tone cabinets, light & bright, Mix of stainless steel & ORB finishes. Eat in island & entertainment bar adjacent to wine refrigerator.
Photography ~ VT Fine Art Photography
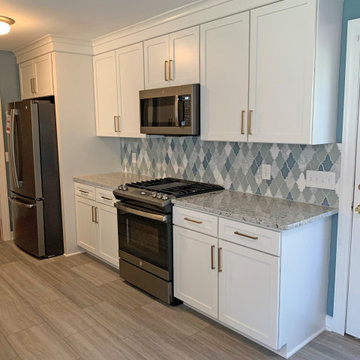
This Nashville kitchen design is a stylish space packed with customized storage accessories that maximize the value of the kitchen layout. Kabinart Arts and Crafts style cabinetry in an Alabaster finish give this kitchen remodel a classic appeal, accented by Stanton satin bronze finish hardware from Hardware Resources. The cabinetry includes customized storage throughout, including a built-in double waste basket, roll out trays in base cabinets and the pantry, and deep drawers perfect for pots and pans. The Miseno single bowl stainless undermount sink includes a basin rack and pairs with a Miseno Gemma pullout multiflow sprayer faucet. The classic kitchen style carries through in the Colonial White countertop. An eye-catching backsplash beautifully offsets the white design, with Emser Fleur Viole mosaic tile. FirmFit luxury vinyl tile flooring in Marmara provides an easy to maintain but stylish finish to this design.
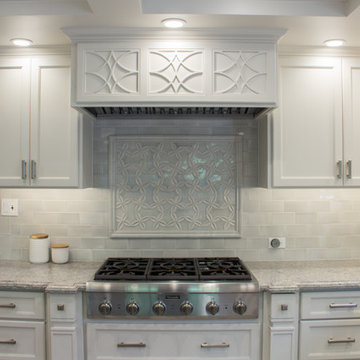
The backsplash tile is created from creatively alternated subway tiles that create a "plumeria" tile design. The range hood was designed to be a perfect compliment to the tiles and glass front cabinet designs.
Photos: Rebecca Quandt
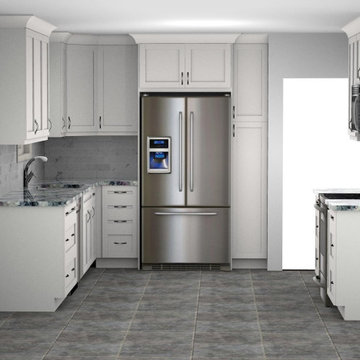
Amy found COGS on Houzz, and we created the space that she had been dreaming of for 16 years. Start by removing everything including bulkheads, useless partition walls and dated floors. The kitchen design process went well, and when we shopped for selections, Amy made decisive and elegant choices.
CountryBoy Construction got the job done on schedule while adding insulation and electrical upgrades.
The results are outstanding :-)
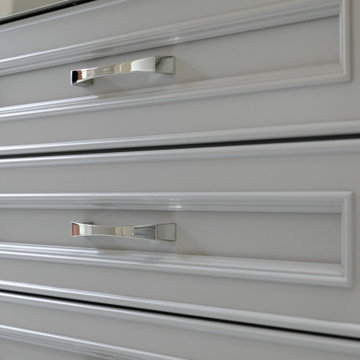
Customized to perfection, a remarkable work of art at the Eastpoint Country Club combines superior craftsmanship that reflects the impeccable taste and sophisticated details. An impressive entrance to the open concept living room, dining room, sunroom, and a chef’s dream kitchen boasts top-of-the-line appliances and finishes. The breathtaking LED backlit quartz island and bar are the perfect accents that steal the show.
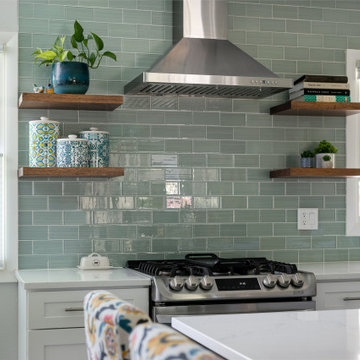
デンバーにあるお手頃価格の中くらいなトランジショナルスタイルのおしゃれなキッチン (エプロンフロントシンク、シェーカースタイル扉のキャビネット、白いキャビネット、クオーツストーンカウンター、緑のキッチンパネル、ガラスタイルのキッチンパネル、シルバーの調理設備、ラミネートの床、グレーの床、白いキッチンカウンター) の写真
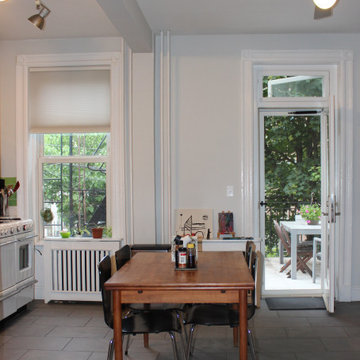
A simple and spacious brooklyn kitchen.
ニューヨークにある低価格の中くらいなトランジショナルスタイルのおしゃれなL型キッチン (中間色木目調キャビネット、緑のキッチンパネル、ガラスタイルのキッチンパネル、白い調理設備、磁器タイルの床、アイランドなし、グレーの床) の写真
ニューヨークにある低価格の中くらいなトランジショナルスタイルのおしゃれなL型キッチン (中間色木目調キャビネット、緑のキッチンパネル、ガラスタイルのキッチンパネル、白い調理設備、磁器タイルの床、アイランドなし、グレーの床) の写真
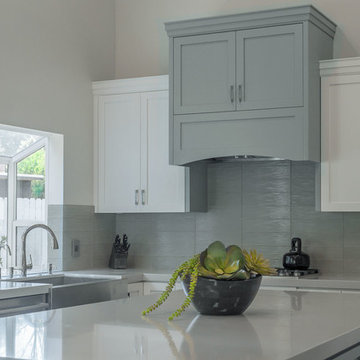
expanded updated kitchen with custom shaker two-tone cabinets, light & bright, Mix of stainless steel & ORB finishes. Eat in island & entertainment bar adjacent to wine refrigerator.
Photography ~ VT Fine Art Photography
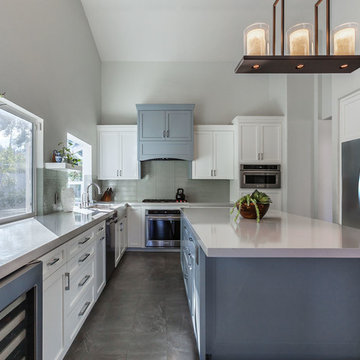
expanded updated kitchen with custom shaker two-tone cabinets, light & bright, Mix of stainless steel & ORB finishes. Eat in island & entertainment bar adjacent to wine refrigerator.
Photography ~ VT Fine Art Photography
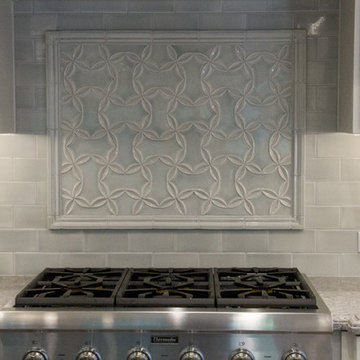
The backsplash tile is handmade ceramic tiles that create a "plumeria" tile design by alternating the direction of subway tiles.
Photos: Rebecca Quandt
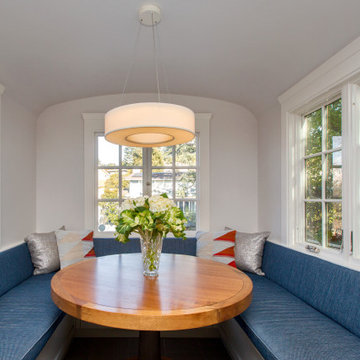
サンフランシスコにある高級な中くらいなトランジショナルスタイルのおしゃれなキッチン (アンダーカウンターシンク、シェーカースタイル扉のキャビネット、グレーのキャビネット、クオーツストーンカウンター、緑のキッチンパネル、ガラスタイルのキッチンパネル、シルバーの調理設備、磁器タイルの床、グレーの床、白いキッチンカウンター) の写真
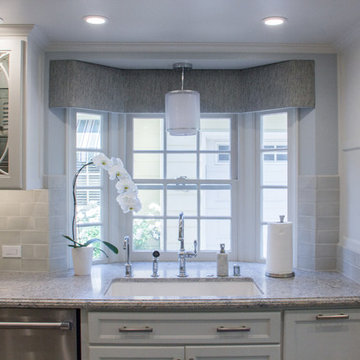
This existing garden window brings welcome sunlight into the kitchen. The double-bowl sink has a separate pull-out faucet and instant hot-water faucet.
Photos: Rebecca Quandt
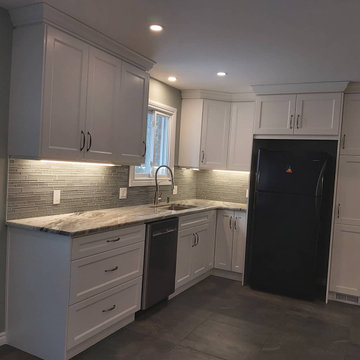
Amy found COGS on Houzz, and we created the space that she had been dreaming of for 16 years. Start by removing everything including bulkheads, useless partition walls and dated floors. The kitchen design process went well, and when we shopped for selections, Amy made decisive and elegant choices.
CountryBoy Construction got the job done on schedule while adding insulation and electrical upgrades.
The results are outstanding :-)
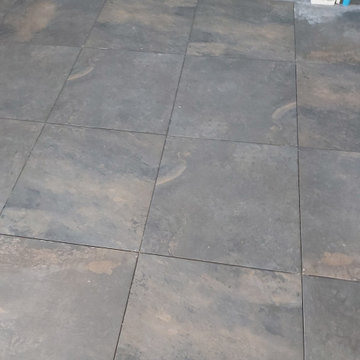
Amy found COGS on Houzz, and we created the space that she had been dreaming of for 16 years. Start by removing everything including bulkheads, useless partition walls and dated floors. The kitchen design process went well, and when we shopped for selections, Amy made decisive and elegant choices.
CountryBoy Construction got the job done on schedule while adding insulation and electrical upgrades.
The results are outstanding :-)
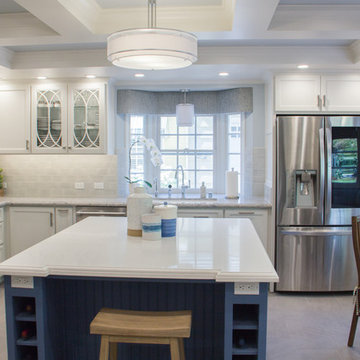
To utilize all every nook and cranny of this kitchen, we added wine storage to the island returns for the seating.
Photos: Rebecca Quandt
ロサンゼルスにある高級な広いトランジショナルスタイルのおしゃれなキッチン (ダブルシンク、シェーカースタイル扉のキャビネット、白いキャビネット、クオーツストーンカウンター、緑のキッチンパネル、サブウェイタイルのキッチンパネル、シルバーの調理設備、磁器タイルの床、グレーの床、白いキッチンカウンター) の写真
ロサンゼルスにある高級な広いトランジショナルスタイルのおしゃれなキッチン (ダブルシンク、シェーカースタイル扉のキャビネット、白いキャビネット、クオーツストーンカウンター、緑のキッチンパネル、サブウェイタイルのキッチンパネル、シルバーの調理設備、磁器タイルの床、グレーの床、白いキッチンカウンター) の写真
グレーのトランジショナルスタイルのキッチン (緑のキッチンパネル、グレーの床) の写真
1