トランジショナルスタイルのキッチン (グレーのキッチンパネル、淡色木目調キャビネット、中間色木目調キャビネット、塗装フローリング、テラコッタタイルの床) の写真
絞り込み:
資材コスト
並び替え:今日の人気順
写真 1〜20 枚目(全 34 枚)
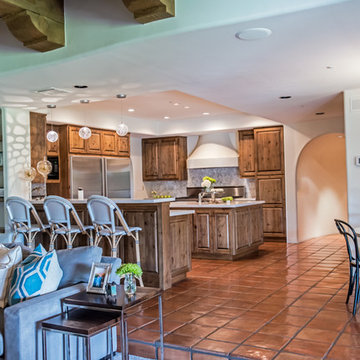
Red Egg Design Group | Transitional open concept kitchen featuring carrara marble, stone mosaic backsplash and custom lighting. | Courtney Lively Photography
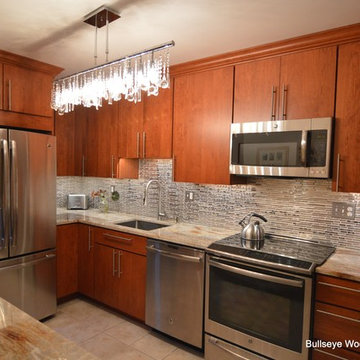
Compact kitchen featuring cherry slab cabinetry with brushed nickel hardware, stainless appliances, under cabinet LED lighting, stainless backsplash, sink tilt out, lazy Susan, cutlery dividers, vertical storage dividers and matching pantry closet doors
Jason Jasienowski
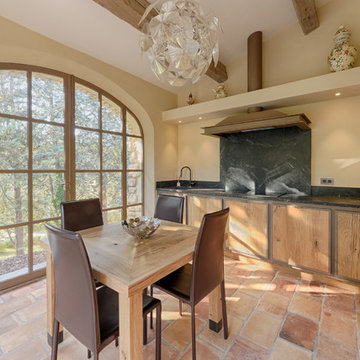
Photographie d'intérieur de cuisine
©Marc Julien
マルセイユにある高級な中くらいなトランジショナルスタイルのおしゃれなキッチン (フラットパネル扉のキャビネット、中間色木目調キャビネット、グレーのキッチンパネル、テラコッタタイルの床、アイランドなし、大理石カウンター、石スラブのキッチンパネル、パネルと同色の調理設備) の写真
マルセイユにある高級な中くらいなトランジショナルスタイルのおしゃれなキッチン (フラットパネル扉のキャビネット、中間色木目調キャビネット、グレーのキッチンパネル、テラコッタタイルの床、アイランドなし、大理石カウンター、石スラブのキッチンパネル、パネルと同色の調理設備) の写真
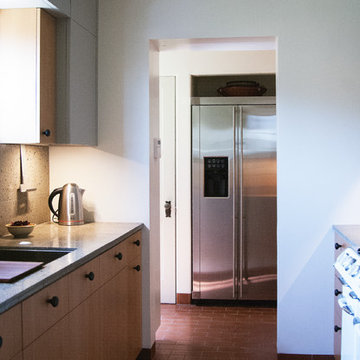
View from Kitchen to Pantry
ロサンゼルスにあるお手頃価格の小さなトランジショナルスタイルのおしゃれなII型キッチン (アンダーカウンターシンク、フラットパネル扉のキャビネット、淡色木目調キャビネット、テラゾーカウンター、グレーのキッチンパネル、シルバーの調理設備、テラコッタタイルの床、アイランドなし) の写真
ロサンゼルスにあるお手頃価格の小さなトランジショナルスタイルのおしゃれなII型キッチン (アンダーカウンターシンク、フラットパネル扉のキャビネット、淡色木目調キャビネット、テラゾーカウンター、グレーのキッチンパネル、シルバーの調理設備、テラコッタタイルの床、アイランドなし) の写真
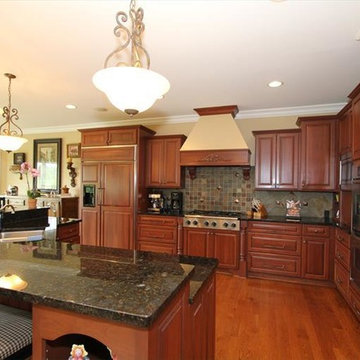
State of the art eat-in kitchen complete with custom wood cabinets, granite countertops, paneled built in refrigerator, Dacor stove, double ovens. Abundant counter island with seating for 6 or more.
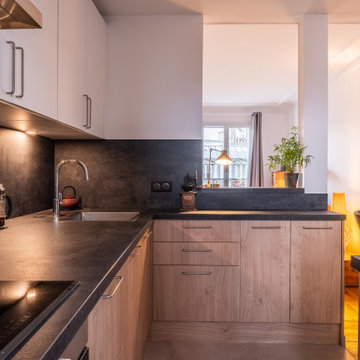
Conception et rénovation d'un appartement 2 pièces. Réorganisation totale des espaces, avec déplacement de la cuisine et de la salle de bain pour fluidifier la circulation et favoriser le passage de la lumière.
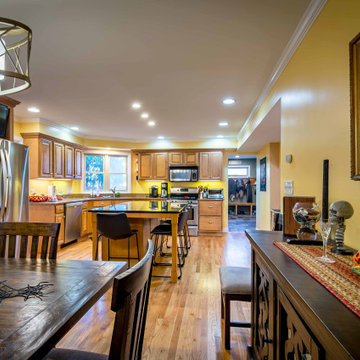
シカゴにある高級な中くらいなトランジショナルスタイルのおしゃれなキッチン (ドロップインシンク、フラットパネル扉のキャビネット、淡色木目調キャビネット、御影石カウンター、グレーのキッチンパネル、大理石のキッチンパネル、シルバーの調理設備、テラコッタタイルの床、茶色い床、グレーのキッチンカウンター、クロスの天井) の写真
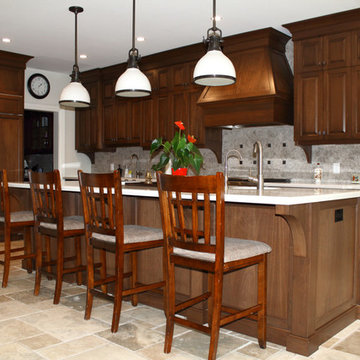
Custom kitchen in walnut. This project was a collaboration with PMP Renovations.
トロントにある高級な広いトランジショナルスタイルのおしゃれなキッチン (アンダーカウンターシンク、レイズドパネル扉のキャビネット、中間色木目調キャビネット、珪岩カウンター、グレーのキッチンパネル、磁器タイルのキッチンパネル、シルバーの調理設備、テラコッタタイルの床) の写真
トロントにある高級な広いトランジショナルスタイルのおしゃれなキッチン (アンダーカウンターシンク、レイズドパネル扉のキャビネット、中間色木目調キャビネット、珪岩カウンター、グレーのキッチンパネル、磁器タイルのキッチンパネル、シルバーの調理設備、テラコッタタイルの床) の写真
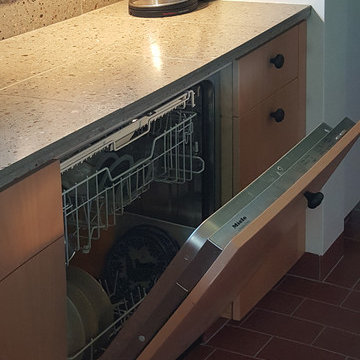
ロサンゼルスにあるお手頃価格の中くらいなトランジショナルスタイルのおしゃれなII型キッチン (アンダーカウンターシンク、フラットパネル扉のキャビネット、中間色木目調キャビネット、テラゾーカウンター、グレーのキッチンパネル、パネルと同色の調理設備、テラコッタタイルの床) の写真
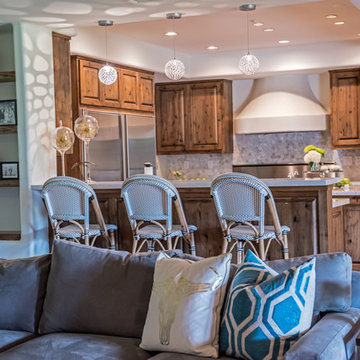
Red Egg Design Group | Transitional open concept kitchen featuring carrara marble, stone mosaic backsplash and custom lighting. | Courtney Lively Photography
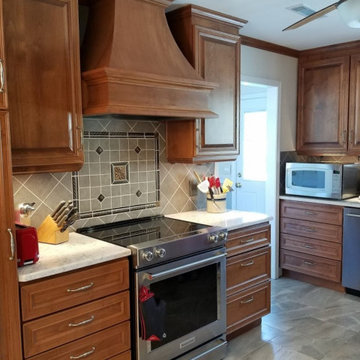
Full Kitchen & Dining area remodel including the adjoining laundry room. Upgrades included the Legrand outlet and task lighting system under the wall cabinets to keep the backsplash free of outlets and switches, an improved layout, porcelain tile, and updated lighting and electrical.
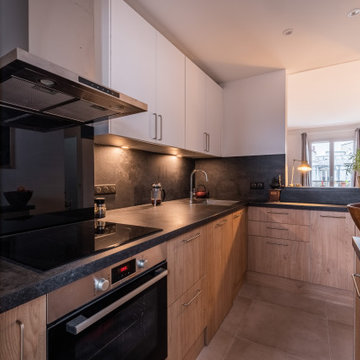
Conception et rénovation d'un appartement 2 pièces. Réorganisation totale des espaces, avec déplacement de la cuisine et de la salle de bain pour fluidifier la circulation et favoriser le passage de la lumière.
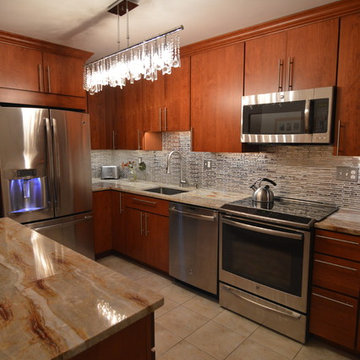
Compact kitchen featuring cherry slab cabinetry with brushed nickel hardware, stainless appliances, under cabinet LED lighting, stainless backsplash, sink tilt out, lazy Susan, cutlery dividers, vertical storage dividers and matching pantry closet doors
Jason Jasienowski
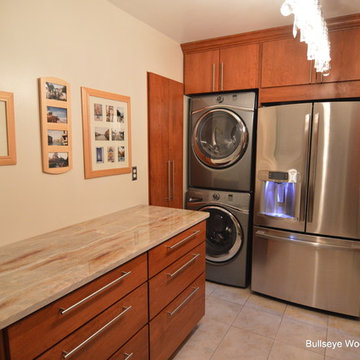
Compact kitchen featuring cherry slab cabinetry with brushed nickel hardware, stainless appliances, under cabinet LED lighting, stainless backsplash, sink tilt out, lazy Susan, cutlery dividers, vertical storage dividers and matching pantry closet doors
Jason Jasienowski
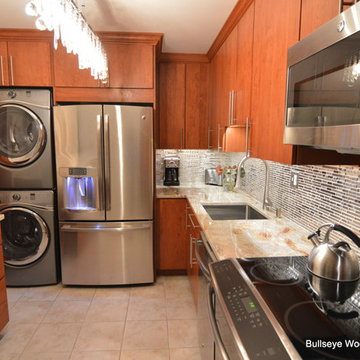
Compact kitchen featuring cherry slab cabinetry with brushed nickel hardware, stainless appliances, under cabinet LED lighting, stainless backsplash, sink tilt out, lazy Susan, cutlery dividers, vertical storage dividers and matching pantry closet doors
Jason Jasienowski
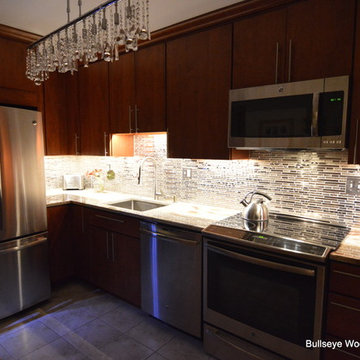
Compact kitchen featuring cherry slab cabinetry with brushed nickel hardware, stainless appliances, under cabinet LED lighting, stainless backsplash, sink tilt out, lazy Susan, cutlery dividers, vertical storage dividers and matching pantry closet doors
Jason Jasienowski
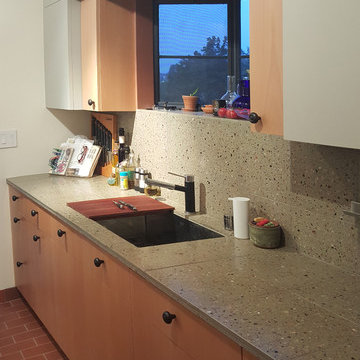
ロサンゼルスにあるお手頃価格の中くらいなトランジショナルスタイルのおしゃれなII型キッチン (アンダーカウンターシンク、フラットパネル扉のキャビネット、中間色木目調キャビネット、テラゾーカウンター、グレーのキッチンパネル、パネルと同色の調理設備、テラコッタタイルの床) の写真
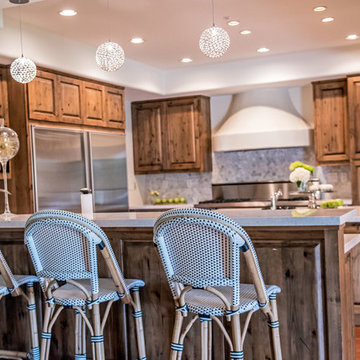
Red Egg Design Group | Transitional open concept kitchen featuring carrara marble, stone mosaic backsplash and custom lighting. | Courtney Lively Photography
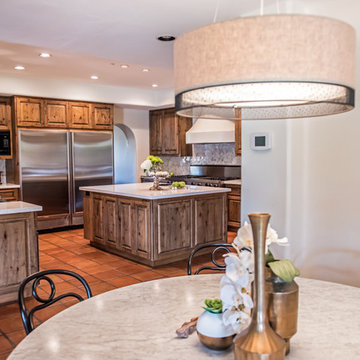
Red Egg Design Group | Transitional open concept kitchen featuring carrara marble, stone mosaic backsplash and custom lighting. | Courtney Lively Photography
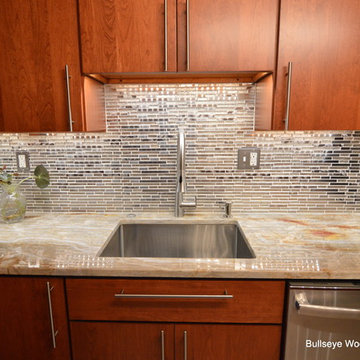
Compact kitchen featuring cherry slab cabinetry with brushed nickel hardware, stainless appliances, under cabinet LED lighting, stainless backsplash, sink tilt out, lazy Susan, cutlery dividers, vertical storage dividers and matching pantry closet doors
Jason Jasienowski
トランジショナルスタイルのキッチン (グレーのキッチンパネル、淡色木目調キャビネット、中間色木目調キャビネット、塗装フローリング、テラコッタタイルの床) の写真
1