ラグジュアリーなトランジショナルスタイルのキッチン (グレーのキッチンパネル、中間色木目調キャビネット) の写真
絞り込み:
資材コスト
並び替え:今日の人気順
写真 1〜20 枚目(全 76 枚)
1/5

The kitchen provides an on-axis counterpoint to the fireplace in the great room. // Image : Benjamin Benschneider Photography
シアトルにあるラグジュアリーな広いトランジショナルスタイルのおしゃれなキッチン (アンダーカウンターシンク、フラットパネル扉のキャビネット、中間色木目調キャビネット、グレーのキッチンパネル、シルバーの調理設備、無垢フローリング、茶色い床、ベージュのキッチンカウンター、表し梁、板張り天井、人工大理石カウンター、御影石のキッチンパネル) の写真
シアトルにあるラグジュアリーな広いトランジショナルスタイルのおしゃれなキッチン (アンダーカウンターシンク、フラットパネル扉のキャビネット、中間色木目調キャビネット、グレーのキッチンパネル、シルバーの調理設備、無垢フローリング、茶色い床、ベージュのキッチンカウンター、表し梁、板張り天井、人工大理石カウンター、御影石のキッチンパネル) の写真

Craftsman modern kitchen with terrazzo flooring and all custome cabinetry and wood ceilings is stained black walnut. Custom doors in black walnut. Stickley furnishings, with a touch of modern accessories. Custom made wool area rugs for both dining room and greatroom. Walls opened up in back of great room to enjoy the beautiful view.

Ric Stovall
デンバーにあるラグジュアリーな中くらいなトランジショナルスタイルのおしゃれなキッチン (エプロンフロントシンク、シェーカースタイル扉のキャビネット、中間色木目調キャビネット、亜鉛製カウンター、グレーのキッチンパネル、磁器タイルのキッチンパネル、シルバーの調理設備、無垢フローリング、アイランドなし、茶色い床) の写真
デンバーにあるラグジュアリーな中くらいなトランジショナルスタイルのおしゃれなキッチン (エプロンフロントシンク、シェーカースタイル扉のキャビネット、中間色木目調キャビネット、亜鉛製カウンター、グレーのキッチンパネル、磁器タイルのキッチンパネル、シルバーの調理設備、無垢フローリング、アイランドなし、茶色い床) の写真

Warm Cherry wood stained a rich auburn brown.
ボストンにあるラグジュアリーな中くらいなトランジショナルスタイルのおしゃれなキッチン (エプロンフロントシンク、シェーカースタイル扉のキャビネット、中間色木目調キャビネット、御影石カウンター、グレーのキッチンパネル、サブウェイタイルのキッチンパネル、シルバーの調理設備、無垢フローリング、茶色い床、ベージュのキッチンカウンター) の写真
ボストンにあるラグジュアリーな中くらいなトランジショナルスタイルのおしゃれなキッチン (エプロンフロントシンク、シェーカースタイル扉のキャビネット、中間色木目調キャビネット、御影石カウンター、グレーのキッチンパネル、サブウェイタイルのキッチンパネル、シルバーの調理設備、無垢フローリング、茶色い床、ベージュのキッチンカウンター) の写真
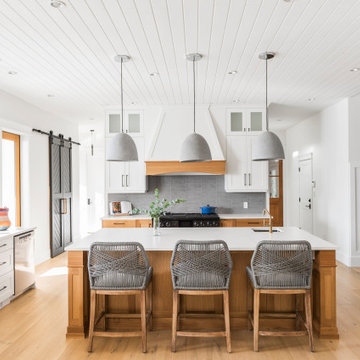
Custom kitchen with a mix of rift white oak and white painted shaker style doors, a custom painted hood box with a white oak accent, glass cabinets, oak island, white quartz countertops, black range with gray subway tile backsplash, farmhouse sink, white oak panel ready fridge and a pantry with sliding barn doors.
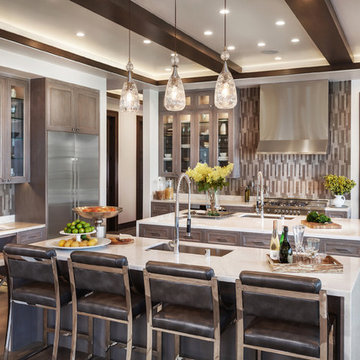
Large gourmet show kitchen with double island
オレンジカウンティにあるラグジュアリーな巨大なトランジショナルスタイルのおしゃれなマルチアイランドキッチン (アンダーカウンターシンク、中間色木目調キャビネット、珪岩カウンター、グレーのキッチンパネル、モザイクタイルのキッチンパネル、シルバーの調理設備、無垢フローリング、グレーの床、白いキッチンカウンター) の写真
オレンジカウンティにあるラグジュアリーな巨大なトランジショナルスタイルのおしゃれなマルチアイランドキッチン (アンダーカウンターシンク、中間色木目調キャビネット、珪岩カウンター、グレーのキッチンパネル、モザイクタイルのキッチンパネル、シルバーの調理設備、無垢フローリング、グレーの床、白いキッチンカウンター) の写真
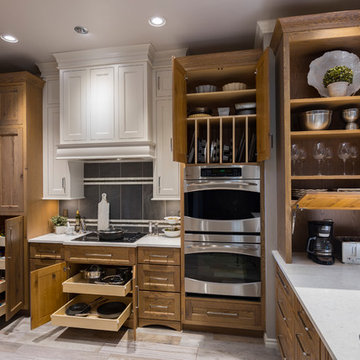
This kitchen remodel started with a complete change of the existing floor plan, transforming it into a completely new, open layout. The new kitchen shows one of our favorite fresh traditional styles with a timeless color palette. Rustic - knotty oak cabinets with white painted accents are complimented by white quartz counter tops and a custom designed, eye catching backsplash where the grout color becomes part of the design pattern. Modern pendants give this space a personality that is hard to look away from! Photos by David Cobb Photography.
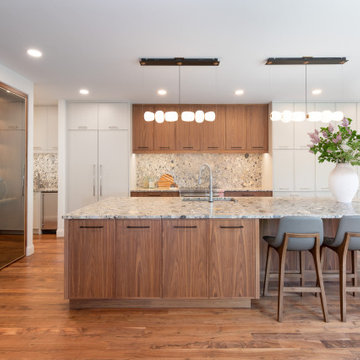
Contemporary walnut and paint kitchen with terrazzo style countertops. Pocketing doors hide a wonderful "stimulant center" - caffeine in the morning, alcohol in the evening!
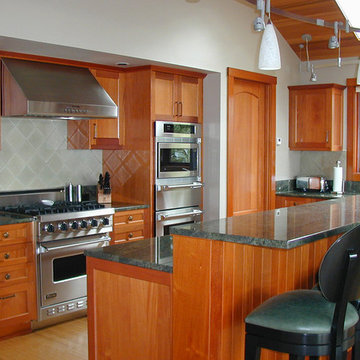
Custom Mahogany Cabinets by Bellmont Cabinets. Thermador gas range and exhaust hood. Granite Countertops and Bamboo flooring. Custom Windows and Doors in Mahogany. Lighting by TECH Lighting.
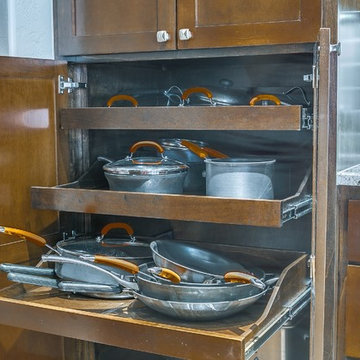
オクラホマシティにあるラグジュアリーな広いトランジショナルスタイルのおしゃれなキッチン (アンダーカウンターシンク、シェーカースタイル扉のキャビネット、中間色木目調キャビネット、御影石カウンター、グレーのキッチンパネル、磁器タイルのキッチンパネル、シルバーの調理設備、無垢フローリング) の写真
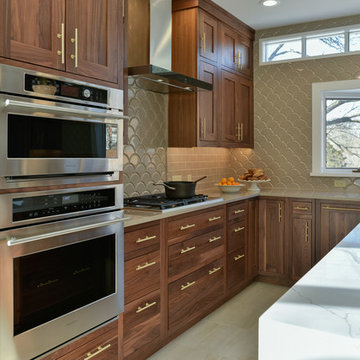
Gorgeous kitchen with midcentury touches.
セントルイスにあるラグジュアリーな広いトランジショナルスタイルのおしゃれなキッチン (シェーカースタイル扉のキャビネット、中間色木目調キャビネット、大理石カウンター、グレーのキッチンパネル、シルバーの調理設備、アンダーカウンターシンク) の写真
セントルイスにあるラグジュアリーな広いトランジショナルスタイルのおしゃれなキッチン (シェーカースタイル扉のキャビネット、中間色木目調キャビネット、大理石カウンター、グレーのキッチンパネル、シルバーの調理設備、アンダーカウンターシンク) の写真
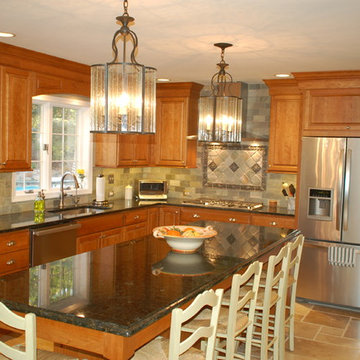
Three projects at once?! Why not? These were some brave customers! We started by gutting the kitchen and the master bathroom at the same time. By the time the master was in working order, we tackled the hall bathroom. A succinct and perfectly timed series of projects.
John Noland expertly designed this roomy kitchen to create better flow for cooking and entertaining. He used Fieldstone Bainbridge cabinets in Butterscotch. The new speed oven and wall oven were moved conveniently to the other side of the bar, giving more room for the refrigerator, and a large induction cooktop. The kitchen now had the practicality it was missing. Other features include the natural stone tile floor in a pin wheel design, the large island for seating and storage and all topped by peacock green granite. The homeowners provided a reception at the completion of the project which was much appreciated by all of the contractors working on the job!
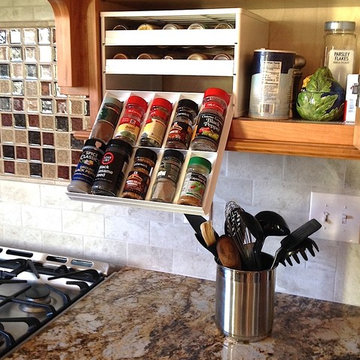
A place for everything... and everything in it's place. That would be how I described the design process for this kitchen. Organized and simply beautiful.
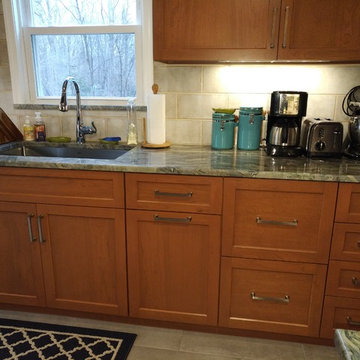
ボルチモアにあるラグジュアリーな中くらいなトランジショナルスタイルのおしゃれなキッチン (アンダーカウンターシンク、シェーカースタイル扉のキャビネット、中間色木目調キャビネット、御影石カウンター、グレーのキッチンパネル、セラミックタイルのキッチンパネル、シルバーの調理設備、磁器タイルの床、アイランドなし、グレーの床) の写真
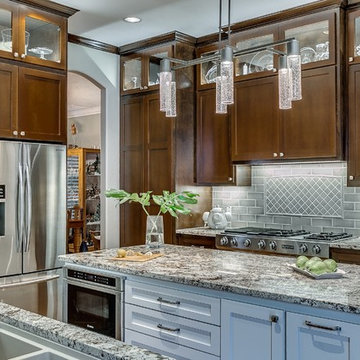
オクラホマシティにあるラグジュアリーな広いトランジショナルスタイルのおしゃれなキッチン (アンダーカウンターシンク、シェーカースタイル扉のキャビネット、中間色木目調キャビネット、御影石カウンター、グレーのキッチンパネル、磁器タイルのキッチンパネル、シルバーの調理設備、無垢フローリング) の写真
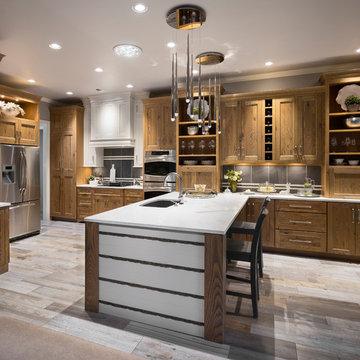
This kitchen remodel started with a complete change of the existing floor plan, transforming it into a completely new, open layout. The new kitchen shows one of our favorite fresh traditional styles with a timeless color palette. Rustic - knotty oak cabinets with white painted accents are complimented by white quartz counter tops and a custom designed, eye catching backsplash where the grout color becomes part of the design pattern. Modern pendants give this space a personality that is hard to look away from! Photos by David Cobb Photography.
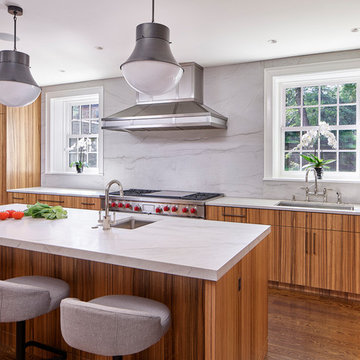
This kitchen was completely reconfigured to be part of an open floor plan connecting it to an expansive living room. Replete with white marble counter tops, a marble tile accent wall, and striking flat-panel wood cabinetry, this generous kitchen provides space for food preparation and social gathering.
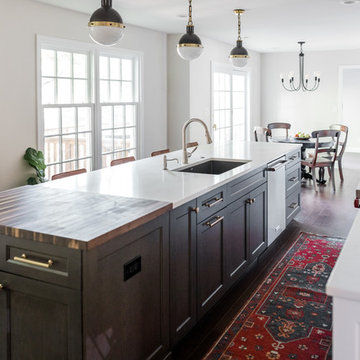
デトロイトにあるラグジュアリーな広いトランジショナルスタイルのおしゃれなキッチン (アンダーカウンターシンク、シェーカースタイル扉のキャビネット、中間色木目調キャビネット、木材カウンター、グレーのキッチンパネル、磁器タイルのキッチンパネル、シルバーの調理設備、無垢フローリング、茶色い床、茶色いキッチンカウンター) の写真
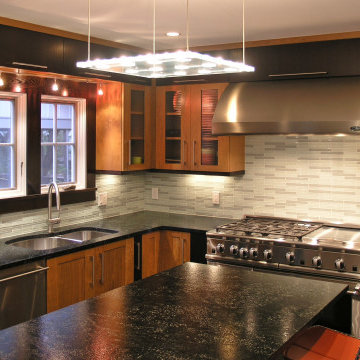
デンバーにあるラグジュアリーな中くらいなトランジショナルスタイルのおしゃれなキッチン (アンダーカウンターシンク、ガラス扉のキャビネット、中間色木目調キャビネット、グレーのキッチンパネル、モザイクタイルのキッチンパネル、シルバーの調理設備、黒いキッチンカウンター、ソープストーンカウンター) の写真
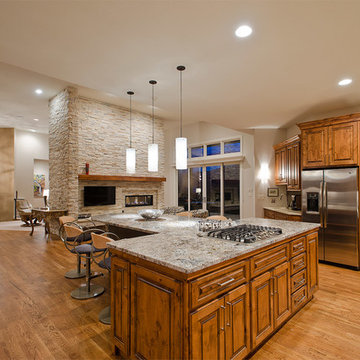
デンバーにあるラグジュアリーな広いトランジショナルスタイルのおしゃれなキッチン (レイズドパネル扉のキャビネット、中間色木目調キャビネット、グレーのキッチンパネル、シルバーの調理設備、無垢フローリング、アンダーカウンターシンク、御影石カウンター、磁器タイルのキッチンパネル、ベージュの床) の写真
ラグジュアリーなトランジショナルスタイルのキッチン (グレーのキッチンパネル、中間色木目調キャビネット) の写真
1