トランジショナルスタイルのキッチン (グレーのキッチンパネル、ガラス板のキッチンパネル、スレートの床、クッションフロア) の写真
絞り込み:
資材コスト
並び替え:今日の人気順
写真 1〜20 枚目(全 27 枚)
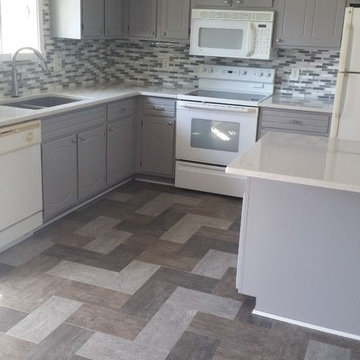
New Luxury Vinyl Tile flooring by Armstrong, installed in a herringbone pattern. New quartz countertops with a Blanco Diamond undermount composite sink. Full Glass Mosaic Backsplash.
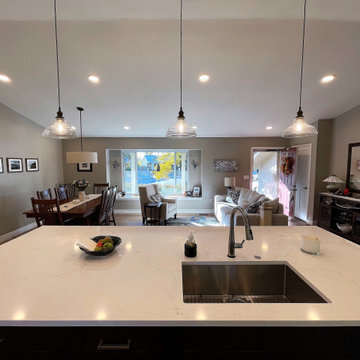
View from the kitchen to the living and dining areas. There was previously a wall here with the refrigerator and the built in pantry. Single bowl stainless steel sink was move to the island. Marble look quartz countertop by Pental Misterior.
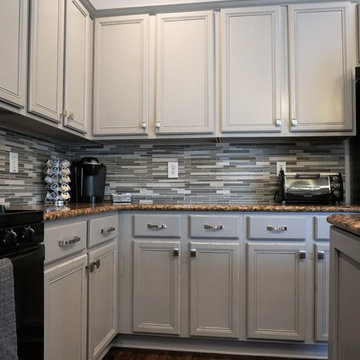
Another shot of the newly painted cabinets in SW Proper Gray, new hardware and glass/stone tile back splash
アトランタにあるお手頃価格の中くらいなトランジショナルスタイルのおしゃれなキッチン (ダブルシンク、フラットパネル扉のキャビネット、グレーのキャビネット、御影石カウンター、グレーのキッチンパネル、ガラス板のキッチンパネル、黒い調理設備、クッションフロア、茶色い床) の写真
アトランタにあるお手頃価格の中くらいなトランジショナルスタイルのおしゃれなキッチン (ダブルシンク、フラットパネル扉のキャビネット、グレーのキャビネット、御影石カウンター、グレーのキッチンパネル、ガラス板のキッチンパネル、黒い調理設備、クッションフロア、茶色い床) の写真
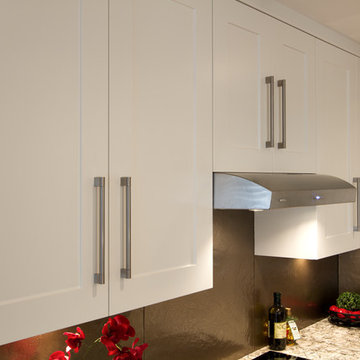
Homes by Dream
他の地域にある中くらいなトランジショナルスタイルのおしゃれなキッチン (アンダーカウンターシンク、シェーカースタイル扉のキャビネット、白いキャビネット、クオーツストーンカウンター、グレーのキッチンパネル、ガラス板のキッチンパネル、シルバーの調理設備、クッションフロア) の写真
他の地域にある中くらいなトランジショナルスタイルのおしゃれなキッチン (アンダーカウンターシンク、シェーカースタイル扉のキャビネット、白いキャビネット、クオーツストーンカウンター、グレーのキッチンパネル、ガラス板のキッチンパネル、シルバーの調理設備、クッションフロア) の写真
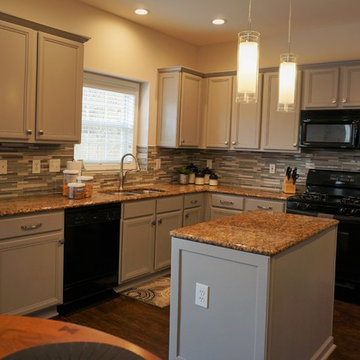
アトランタにあるお手頃価格の中くらいなトランジショナルスタイルのおしゃれなキッチン (ダブルシンク、フラットパネル扉のキャビネット、グレーのキャビネット、御影石カウンター、グレーのキッチンパネル、ガラス板のキッチンパネル、黒い調理設備、クッションフロア、茶色い床) の写真

Project Designer - Steve Wienstroer
デンバーにある高級な広いトランジショナルスタイルのおしゃれなキッチン (シングルシンク、シェーカースタイル扉のキャビネット、クオーツストーンカウンター、グレーのキッチンパネル、ガラス板のキッチンパネル、シルバーの調理設備、クッションフロア、ベージュの床、白いキッチンカウンター、三角天井) の写真
デンバーにある高級な広いトランジショナルスタイルのおしゃれなキッチン (シングルシンク、シェーカースタイル扉のキャビネット、クオーツストーンカウンター、グレーのキッチンパネル、ガラス板のキッチンパネル、シルバーの調理設備、クッションフロア、ベージュの床、白いキッチンカウンター、三角天井) の写真
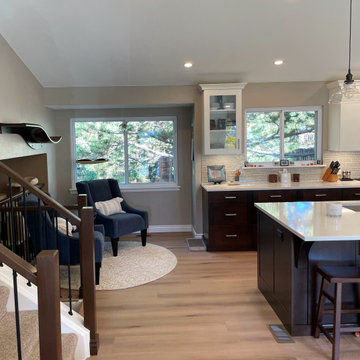
New railings, luxury plank vinyl flooring, former kitchen table area is now a separate seating area.
デンバーにある高級な広いトランジショナルスタイルのおしゃれなキッチン (シングルシンク、シェーカースタイル扉のキャビネット、クオーツストーンカウンター、グレーのキッチンパネル、ガラス板のキッチンパネル、シルバーの調理設備、クッションフロア、ベージュの床、三角天井) の写真
デンバーにある高級な広いトランジショナルスタイルのおしゃれなキッチン (シングルシンク、シェーカースタイル扉のキャビネット、クオーツストーンカウンター、グレーのキッチンパネル、ガラス板のキッチンパネル、シルバーの調理設備、クッションフロア、ベージュの床、三角天井) の写真
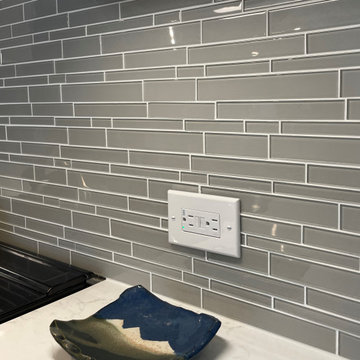
Daltile random linear glass tile in sheets. Color is a warm gray. with bright white grout.
デンバーにある高級な広いトランジショナルスタイルのおしゃれなキッチン (シングルシンク、シェーカースタイル扉のキャビネット、クオーツストーンカウンター、グレーのキッチンパネル、ガラス板のキッチンパネル、シルバーの調理設備、クッションフロア、ベージュの床、三角天井) の写真
デンバーにある高級な広いトランジショナルスタイルのおしゃれなキッチン (シングルシンク、シェーカースタイル扉のキャビネット、クオーツストーンカウンター、グレーのキッチンパネル、ガラス板のキッチンパネル、シルバーの調理設備、クッションフロア、ベージュの床、三角天井) の写真
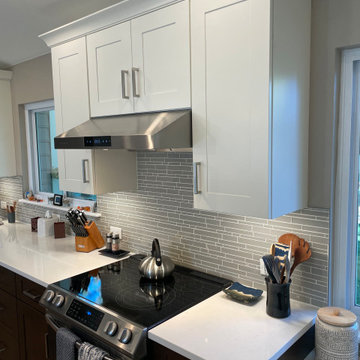
New cooking area was moved to the exterior wall and the ventilation hood vents to the outside. Backsplash tile is random linear glass sheets.
デンバーにある高級な広いトランジショナルスタイルのおしゃれなキッチン (シングルシンク、シェーカースタイル扉のキャビネット、クオーツストーンカウンター、グレーのキッチンパネル、ガラス板のキッチンパネル、シルバーの調理設備、クッションフロア、ベージュの床、三角天井) の写真
デンバーにある高級な広いトランジショナルスタイルのおしゃれなキッチン (シングルシンク、シェーカースタイル扉のキャビネット、クオーツストーンカウンター、グレーのキッチンパネル、ガラス板のキッチンパネル、シルバーの調理設備、クッションフロア、ベージュの床、三角天井) の写真
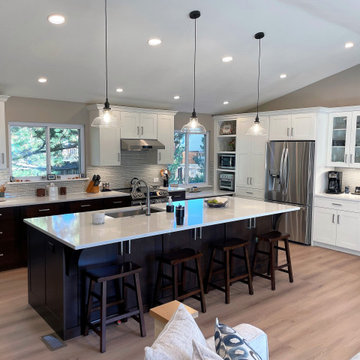
Volumes of workspace and island seating for four. Sink was moved from under the left window to the island. The electric range was moved to the exterior wall with ventilation to the outside. The microwave is now on an open shelf in the corner. Recessed ceiling downlights, under-cabinet lighting and island pendant lights added for better ambient and task lighting.
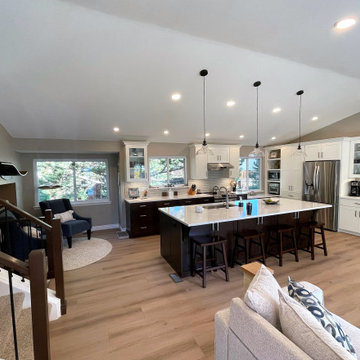
View main floor from front entry of the home. All walls removed. Dining room moved to an area that was part of the living room. All new luxury plank vinyl on for the entire main level. Added LED recessed downlights and under-cabinet lighting. New railings. Moved the sink to the island and the range to the exterior wall. Cabinet finishes - base cabinets along exterior wall and island cabinets have a sable stain on maple. Wall and tall cabinets are painted Polar white. Cabinets are by Eclipse.
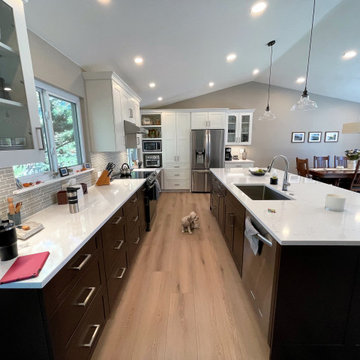
Back of island has 13 inch deep cabinets. Corbels added for a finished look. The cabinet doors have hinge restrictors to prevent the doors from striking the corbels.
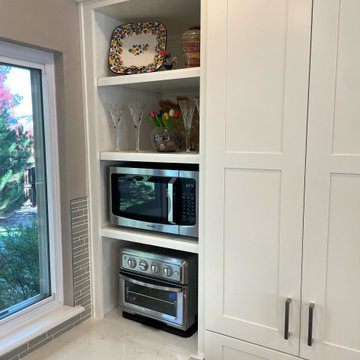
This area was previously part of the dining room. The corner now has an open shelf cabinet with a custom depth for placing a microwave and toaster oven in the space. The tall cabinet to the right is a pantry with 4 roll out shelves in the upper section and 3 drawers below. The little figure on the top left of the image is a faux mouse.
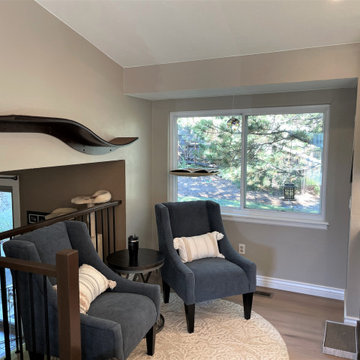
Space was previously a dining table off the kitchen. The new seating creates a cleaner and elegant space.
デンバーにある高級な中くらいなトランジショナルスタイルのおしゃれなキッチン (シングルシンク、シェーカースタイル扉のキャビネット、クオーツストーンカウンター、グレーのキッチンパネル、ガラス板のキッチンパネル、シルバーの調理設備、クッションフロア、ベージュの床、三角天井) の写真
デンバーにある高級な中くらいなトランジショナルスタイルのおしゃれなキッチン (シングルシンク、シェーカースタイル扉のキャビネット、クオーツストーンカウンター、グレーのキッチンパネル、ガラス板のキッチンパネル、シルバーの調理設備、クッションフロア、ベージュの床、三角天井) の写真
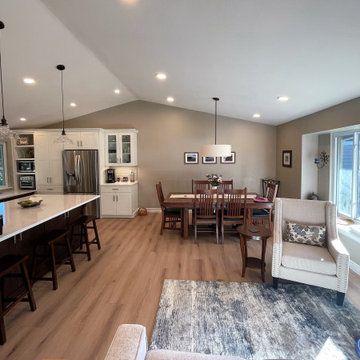
View of main floor from front entry of the home. All walls removed. Former living room is now the dining area that is more open and light. More intimate seating area remains of the living room. Added recessed LED downlights that gimbal to provide a brighter space. Overall space is brighter with the walls removed.
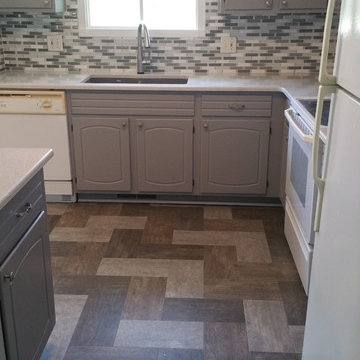
New Luxury Vinyl Tile flooring by Armstrong, installed in a herringbone pattern. New quartz countertops with a Blanco Diamond undermount composite sink. Full Glass Mosaic Backsplash.
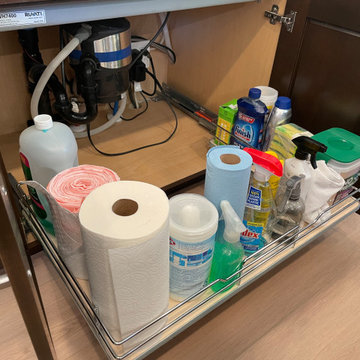
Under-sink storage rack extended. Soft close feature.
デンバーにある高級な広いトランジショナルスタイルのおしゃれなキッチン (シングルシンク、シェーカースタイル扉のキャビネット、クオーツストーンカウンター、グレーのキッチンパネル、ガラス板のキッチンパネル、シルバーの調理設備、クッションフロア、ベージュの床、三角天井) の写真
デンバーにある高級な広いトランジショナルスタイルのおしゃれなキッチン (シングルシンク、シェーカースタイル扉のキャビネット、クオーツストーンカウンター、グレーのキッチンパネル、ガラス板のキッチンパネル、シルバーの調理設備、クッションフロア、ベージュの床、三角天井) の写真
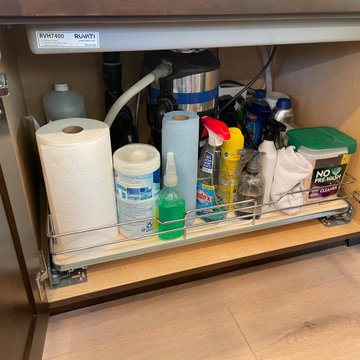
Under sink pull out storage rack. Fits around plumbing that rises out of the floor and avoids the garbage disposal.
デンバーにある高級な広いトランジショナルスタイルのおしゃれなキッチン (シングルシンク、シェーカースタイル扉のキャビネット、クオーツストーンカウンター、グレーのキッチンパネル、ガラス板のキッチンパネル、シルバーの調理設備、クッションフロア、ベージュの床、三角天井) の写真
デンバーにある高級な広いトランジショナルスタイルのおしゃれなキッチン (シングルシンク、シェーカースタイル扉のキャビネット、クオーツストーンカウンター、グレーのキッチンパネル、ガラス板のキッチンパネル、シルバーの調理設備、クッションフロア、ベージュの床、三角天井) の写真
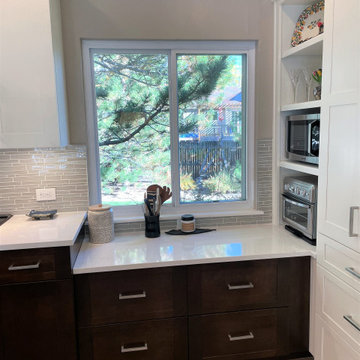
This is a view of the previous dining room
デンバーにある高級な広いトランジショナルスタイルのおしゃれなキッチン (シングルシンク、シェーカースタイル扉のキャビネット、クオーツストーンカウンター、グレーのキッチンパネル、ガラス板のキッチンパネル、シルバーの調理設備、クッションフロア、ベージュの床、三角天井) の写真
デンバーにある高級な広いトランジショナルスタイルのおしゃれなキッチン (シングルシンク、シェーカースタイル扉のキャビネット、クオーツストーンカウンター、グレーのキッチンパネル、ガラス板のキッチンパネル、シルバーの調理設備、クッションフロア、ベージュの床、三角天井) の写真
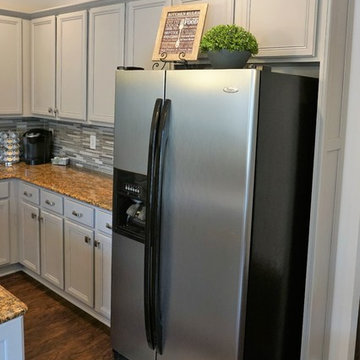
Another shot of the newly painted cabinets in SW Proper Gray, new hardware and glass/stone tile back splash
アトランタにあるお手頃価格の中くらいなトランジショナルスタイルのおしゃれなキッチン (ダブルシンク、フラットパネル扉のキャビネット、グレーのキャビネット、御影石カウンター、グレーのキッチンパネル、ガラス板のキッチンパネル、シルバーの調理設備、クッションフロア、茶色い床) の写真
アトランタにあるお手頃価格の中くらいなトランジショナルスタイルのおしゃれなキッチン (ダブルシンク、フラットパネル扉のキャビネット、グレーのキャビネット、御影石カウンター、グレーのキッチンパネル、ガラス板のキッチンパネル、シルバーの調理設備、クッションフロア、茶色い床) の写真
トランジショナルスタイルのキッチン (グレーのキッチンパネル、ガラス板のキッチンパネル、スレートの床、クッションフロア) の写真
1