トランジショナルスタイルのキッチン (青いキッチンパネル、ピンクの床、赤い床) の写真
絞り込み:
資材コスト
並び替え:今日の人気順
写真 1〜20 枚目(全 54 枚)
1/5

This Coffee station was a request of the homeowner. We also made room for a basic microwave to be concealed behind the cabinet doors. Drawers below house the coffee supplies while the cup are stored up above.

Located in the heart of Menlo Park, in one of the most prestigious neighborhoods, this residence is a true eye candy. The couple purchased this home and wanted to renovate before moving in. That is how they came to TBS. The idea was to create warm and cozy yet very specious and functional kitchen/dining and family room area, renovate and upgrade master bathroom with another powder room and finish with whole house repainting.
TBS designers were inspired with family’s way of spending time together and entertaining. Taking their vision and desires into consideration house was transformed the way homeowners have imagined it would be.
Bringing in high quality custom materials., tailoring every single corner to everyone we are sure this Menlo Park home will create many wonderful memories for family and friends.
Photographer @agajphoto
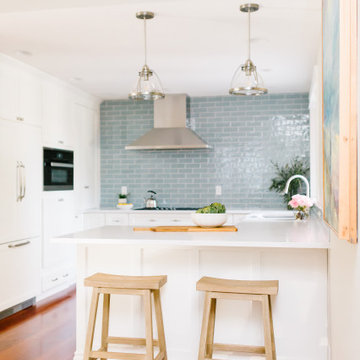
シアトルにあるお手頃価格の小さなトランジショナルスタイルのおしゃれなキッチン (アンダーカウンターシンク、シェーカースタイル扉のキャビネット、白いキャビネット、クオーツストーンカウンター、青いキッチンパネル、セラミックタイルのキッチンパネル、シルバーの調理設備、無垢フローリング、赤い床、白いキッチンカウンター) の写真
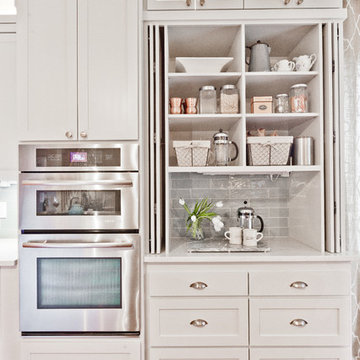
ポートランドにあるお手頃価格の中くらいなトランジショナルスタイルのおしゃれなキッチン (アンダーカウンターシンク、シェーカースタイル扉のキャビネット、グレーのキャビネット、クオーツストーンカウンター、青いキッチンパネル、セラミックタイルのキッチンパネル、シルバーの調理設備、無垢フローリング、赤い床、白いキッチンカウンター) の写真
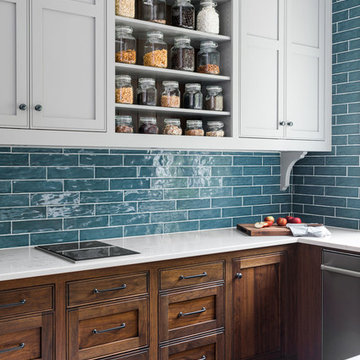
Rustic White Photography
アトランタにあるラグジュアリーな中くらいなトランジショナルスタイルのおしゃれなキッチン (アンダーカウンターシンク、フラットパネル扉のキャビネット、グレーのキャビネット、クオーツストーンカウンター、青いキッチンパネル、セラミックタイルのキッチンパネル、シルバーの調理設備、レンガの床、アイランドなし、赤い床、白いキッチンカウンター) の写真
アトランタにあるラグジュアリーな中くらいなトランジショナルスタイルのおしゃれなキッチン (アンダーカウンターシンク、フラットパネル扉のキャビネット、グレーのキャビネット、クオーツストーンカウンター、青いキッチンパネル、セラミックタイルのキッチンパネル、シルバーの調理設備、レンガの床、アイランドなし、赤い床、白いキッチンカウンター) の写真

This project was an especially fun one for me and was the first of many with these amazing clients. The original space did not make sense with the homes style and definitely not with the homeowners personalities. So the goal was to brighten it up, make it into an entertaining kitchen as the main kitchen is in another of the house and make it feel like it was always supposed to be there. The space was slightly expanded giving a little more working space and allowing some room for the gorgeous Walnut bar top by Grothouse Lumber, which if you look closely resembles a shark,t he homeowner is an avid diver so this was fate. We continued with water tones in the wavy glass subway tile backsplash and fusion granite countertops, kept the custom WoodMode cabinet white with a slight distressing for some character and grounded the space a little with some darker elements found in the floating shelving and slate farmhouse sink. We also remodeled a pantry in the same style cabinetry and created a whole different feel by switching up the backsplash to a deeper blue. Being just off the main kitchen and close to outdoor entertaining it also needed to be functional and beautiful, wine storage and an ice maker were added to make entertaining a dream. Along with tons of storage to keep everything in its place. The before and afters are amazing and the new spaces fit perfectly within the home and with the homeowners.

This kitchen doubled in size by opening up a wall. We incorporated seating at the island, a beverage center and a coffee station.
シカゴにあるラグジュアリーな広いトランジショナルスタイルのおしゃれなキッチン (アンダーカウンターシンク、インセット扉のキャビネット、白いキャビネット、珪岩カウンター、青いキッチンパネル、セラミックタイルのキッチンパネル、シルバーの調理設備、無垢フローリング、赤い床、グレーのキッチンカウンター) の写真
シカゴにあるラグジュアリーな広いトランジショナルスタイルのおしゃれなキッチン (アンダーカウンターシンク、インセット扉のキャビネット、白いキャビネット、珪岩カウンター、青いキッチンパネル、セラミックタイルのキッチンパネル、シルバーの調理設備、無垢フローリング、赤い床、グレーのキッチンカウンター) の写真
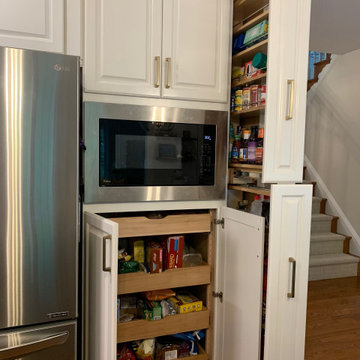
With an outdated kitchen, the owners were in desperate need to change the look of their favorite section of the house. Our team started suggesting lighter colors for the cabinets, new hardware, and new fixtures including storage systems allowing efficient usage of the space. One of the highlights of the project was the stove section, where we added a beautiful porcelain tile for the backsplash and a brand new kitchen hood, that not only serve better in functionality but complemented the desired look of the kitchen. Finally, we add new pending lights on their freshly renovated kitchen island.

The new owners of a huge Mt. Airy estate were looking to renovate the kitchen in their perfectly preserved and maintained home. We gutted the 1990's kitchen and adjoining breakfast room (except for a custom-built hutch) and set about to create a new kitchen made to look as if it was a mixture of original pieces from when the mansion was built combined with elements added over the intervening years.
The classic white cabinetry with 54" uppers and stainless worktops, quarter-sawn oak built-ins and a massive island "table" with a huge slab of schist stone countertop all add to the functional and timeless feel.
We chose a blended quarry tile which provides a rich, warm base in the sun-drenched room.
The existing hutch was the perfect place to house the owner's extensive cookbook collection. We stained it a soft blue-gray which along with the red of the floor, is repeated in the hand-painted Winchester tile backsplash.
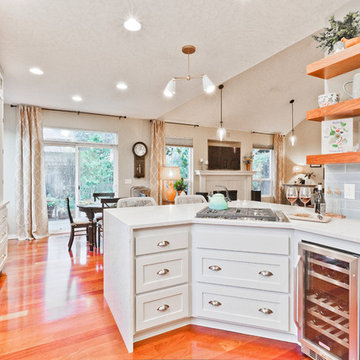
ポートランドにあるお手頃価格の中くらいなトランジショナルスタイルのおしゃれなキッチン (アンダーカウンターシンク、シェーカースタイル扉のキャビネット、グレーのキャビネット、クオーツストーンカウンター、青いキッチンパネル、セラミックタイルのキッチンパネル、シルバーの調理設備、無垢フローリング、赤い床、白いキッチンカウンター) の写真
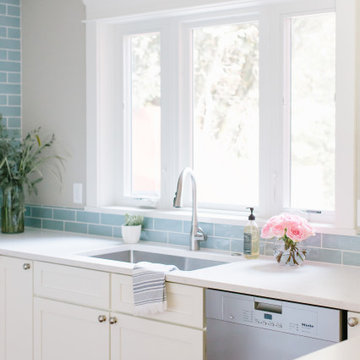
シアトルにあるお手頃価格の小さなトランジショナルスタイルのおしゃれなキッチン (アンダーカウンターシンク、シェーカースタイル扉のキャビネット、白いキャビネット、クオーツストーンカウンター、青いキッチンパネル、セラミックタイルのキッチンパネル、シルバーの調理設備、無垢フローリング、赤い床、白いキッチンカウンター) の写真
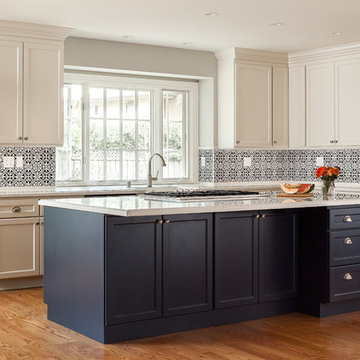
Located in the heart of Menlo Park, in one of the most prestigious neighborhoods, this residence is a true eye candy. The couple purchased this home and wanted to renovate before moving in. That is how they came to TBS. The idea was to create warm and cozy yet very specious and functional kitchen/dining and family room area, renovate and upgrade master bathroom with another powder room and finish with whole house repainting.
TBS designers were inspired with family’s way of spending time together and entertaining. Taking their vision and desires into consideration house was transformed the way homeowners have imagined it would be.
Bringing in high quality custom materials., tailoring every single corner to everyone we are sure this Menlo Park home will create many wonderful memories for family and friends.
Photographer @agajphoto
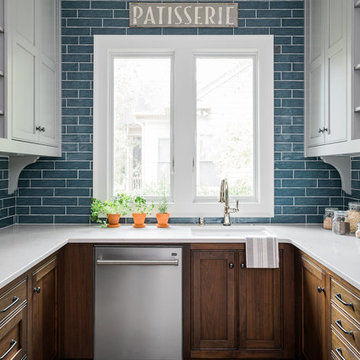
Rustic White Photography
アトランタにあるラグジュアリーな中くらいなトランジショナルスタイルのおしゃれなキッチン (アンダーカウンターシンク、フラットパネル扉のキャビネット、グレーのキャビネット、クオーツストーンカウンター、青いキッチンパネル、セラミックタイルのキッチンパネル、シルバーの調理設備、レンガの床、アイランドなし、赤い床、白いキッチンカウンター) の写真
アトランタにあるラグジュアリーな中くらいなトランジショナルスタイルのおしゃれなキッチン (アンダーカウンターシンク、フラットパネル扉のキャビネット、グレーのキャビネット、クオーツストーンカウンター、青いキッチンパネル、セラミックタイルのキッチンパネル、シルバーの調理設備、レンガの床、アイランドなし、赤い床、白いキッチンカウンター) の写真
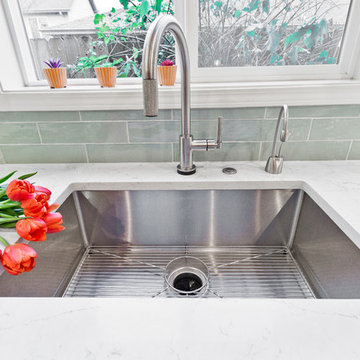
ポートランドにあるお手頃価格の中くらいなトランジショナルスタイルのおしゃれなキッチン (アンダーカウンターシンク、シェーカースタイル扉のキャビネット、グレーのキャビネット、クオーツストーンカウンター、青いキッチンパネル、セラミックタイルのキッチンパネル、シルバーの調理設備、無垢フローリング、赤い床、白いキッチンカウンター) の写真
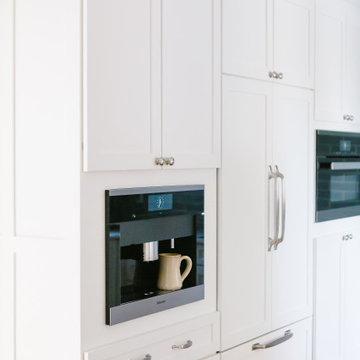
シアトルにあるお手頃価格の小さなトランジショナルスタイルのおしゃれなキッチン (アンダーカウンターシンク、シェーカースタイル扉のキャビネット、白いキャビネット、クオーツストーンカウンター、青いキッチンパネル、セラミックタイルのキッチンパネル、シルバーの調理設備、無垢フローリング、赤い床、白いキッチンカウンター) の写真
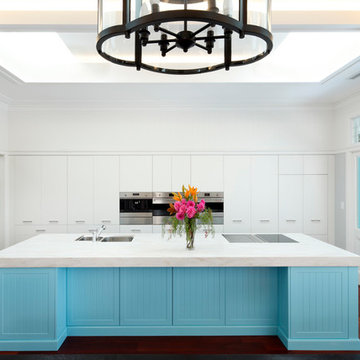
Kitchen - Living Area-Dinning
シドニーにある高級な広いトランジショナルスタイルのおしゃれなキッチン (アンダーカウンターシンク、落し込みパネル扉のキャビネット、青いキャビネット、青いキッチンパネル、ガラス板のキッチンパネル、シルバーの調理設備、濃色無垢フローリング、赤い床、白いキッチンカウンター) の写真
シドニーにある高級な広いトランジショナルスタイルのおしゃれなキッチン (アンダーカウンターシンク、落し込みパネル扉のキャビネット、青いキャビネット、青いキッチンパネル、ガラス板のキッチンパネル、シルバーの調理設備、濃色無垢フローリング、赤い床、白いキッチンカウンター) の写真
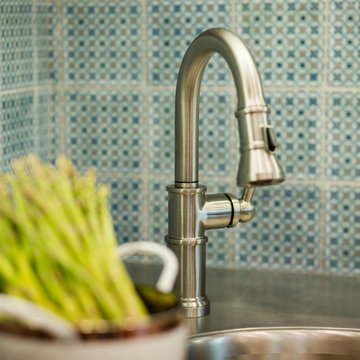
The new owners of a huge Mt. Airy estate were looking to renovate the kitchen in their perfectly preserved and maintained home. We gutted the 1990's kitchen and adjoining breakfast room (except for a custom-built hutch) and set about to create a new kitchen made to look as if it was a mixture of original pieces from when the mansion was built combined with elements added over the intervening years.
The classic white cabinetry with 54" uppers and stainless worktops, quarter-sawn oak built-ins and a massive island "table" with a huge slab of schist stone countertop all add to the functional and timeless feel.
We chose a blended quarry tile which provides a rich, warm base in the sun-drenched room.
The existing hutch was the perfect place to house the owner's extensive cookbook collection. We stained it a soft blue-gray which along with the red of the floor, is repeated in the hand-painted Winchester tile backsplash.
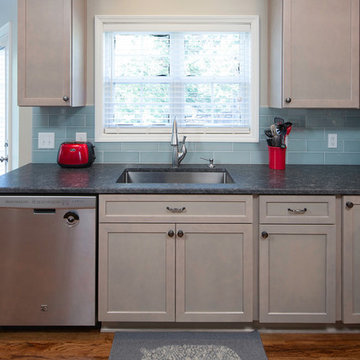
Adam Pendleton
アトランタにある中くらいなトランジショナルスタイルのおしゃれなキッチン (アンダーカウンターシンク、シェーカースタイル扉のキャビネット、グレーのキャビネット、御影石カウンター、青いキッチンパネル、シルバーの調理設備、無垢フローリング、アイランドなし、赤い床) の写真
アトランタにある中くらいなトランジショナルスタイルのおしゃれなキッチン (アンダーカウンターシンク、シェーカースタイル扉のキャビネット、グレーのキャビネット、御影石カウンター、青いキッチンパネル、シルバーの調理設備、無垢フローリング、アイランドなし、赤い床) の写真

This kitchen was a great transformation of a small separate kitchen to a large open space. We removed a wall, getting rid of an awkward seating space and make a little nook to separate the Powder room. Overall, a much more functional use of the space.

Located in the heart of Menlo Park, in one of the most prestigious neighborhoods, this residence is a true eye candy. The couple purchased this home and wanted to renovate before moving in. That is how they came to TBS. The idea was to create warm and cozy yet very specious and functional kitchen/dining and family room area, renovate and upgrade master bathroom with another powder room and finish with whole house repainting.
TBS designers were inspired with family’s way of spending time together and entertaining. Taking their vision and desires into consideration house was transformed the way homeowners have imagined it would be.
Bringing in high quality custom materials., tailoring every single corner to everyone we are sure this Menlo Park home will create many wonderful memories for family and friends.
Photographer @agajphoto
トランジショナルスタイルのキッチン (青いキッチンパネル、ピンクの床、赤い床) の写真
1