トランジショナルスタイルのキッチン (青いキッチンパネル、マルチカラーのキッチンパネル、フラットパネル扉のキャビネット) の写真
絞り込み:
資材コスト
並び替え:今日の人気順
写真 1〜20 枚目(全 4,146 枚)
1/5

タンパにある高級な広いトランジショナルスタイルのおしゃれなキッチン (アンダーカウンターシンク、フラットパネル扉のキャビネット、中間色木目調キャビネット、クオーツストーンカウンター、マルチカラーのキッチンパネル、モザイクタイルのキッチンパネル、シルバーの調理設備、無垢フローリング、茶色い床) の写真

Modern contemporary condo designed by John Fecke in Guilford, Connecticut
To get more detailed information copy and paste this link into your browser. https://thekitchencompany.com/blog/featured-kitchen-chic-modern-kitchen,
Photographer, Dennis Carbo

Our clients came to us wanting to maximize the space they had. They were not planning on moving anytime soon, as they loved their neighborhood. They wanted to renovate the front of their house, which included the front atrium, living room, kitchen, and powder bath. They hated their kitchen because it was completely closed off, had low ceilings, was dark and outdated, not to mention the floors were different in each of these rooms! The pantry was in the breakfast area and the kitchen table became a junk catcher, being the first thing you see when coming in from the garage/laundry room. In their living room, they wanted the spaces on either side of the fireplace to be symmetrical, whether that be bookshelves, a wet bar or closed off. Both parents are working professionals with no time and/or desire to design, create and figure this out on their own. They needed help figuring out how to reconfigure their current space in order to maximize what they already had, as they could not see an obvious solution. They could not envision how it would look so the fact that our designers were able to show them their new kitchen in 3D was pertinent.
We removed the pass-through windows that surrounded the atrium and front dining room, as well as the entire kitchen wall, completely opening up those two rooms. We removed a hall that used to lead between the kitchen and the living room since it was a complete waste of space! The ceilings were raised to 10’ in the kitchen and we were able to leave the skylight, letting in that natural light they wanted. We were able to give them a much larger pantry with tons of shelving and increase the size of their laundry room by utilizing the space of their old breakfast nook.
We relocated the door to the garage into their new elongated laundry room, built a wet bar across from their new larger pantry (with a pocket door) and the flow and functionality of these new spaces is just perfect! All new Waypoint cabinets were installed one two main kitchen surrounding walls painted Linen. Calacatta Bianco Polished Porcelain Tile 4x12 was used for the backsplash. A large eat-at island was installed, painted Stone, where the family can now gather for homework, meals, and mingling. The soft champagne bronze hardware and accent lighting really give this white and gray kitchen a soft classic look.
In the living room, we removed the built-in bookshelves to the left of the fireplace and closed off the wet-bar on the other side, giving them more space in their master suite. White Oak wood flooring, stained Putney, was installed throughout the entire new space, giving it the continuity they were looking for.
In the guest bathroom, Carrara white herringbone marble mosaic 12x12 tile was used on the shower floor and niche, while basic marble Bianco polished 12x24 porcelain tile was used on the walls. Luxart polished chrome traditional hardware gives this timeless bathroom the perfect shine.
Our clients are so happy with the new functionality and look of their space. It has definitely changed their lives in a way they could have never imagined!

セントルイスにある高級な巨大なトランジショナルスタイルのおしゃれなキッチン (アンダーカウンターシンク、フラットパネル扉のキャビネット、白いキャビネット、ソープストーンカウンター、マルチカラーのキッチンパネル、セラミックタイルのキッチンパネル、シルバーの調理設備、磁器タイルの床、グレーの床、グレーのキッチンカウンター) の写真

デトロイトにあるお手頃価格の広いトランジショナルスタイルのおしゃれなキッチン (アンダーカウンターシンク、フラットパネル扉のキャビネット、クオーツストーンカウンター、青いキッチンパネル、ガラスタイルのキッチンパネル、シルバーの調理設備、淡色無垢フローリング、茶色い床、グレーのキャビネット) の写真

This Bespoke kitchen has an L-shaped run of cabinets wrapped in Stainless Steel. The cabinets have a mirrored plinth with feet, giving the illusion of free standing furniture. The worktop is Calacatta Medici Marble with a back panel and floating shelf. A Gaggenau gas hob it set into the marble worktop and has a matching Gaggenau oven below it. An under-mount sink with a brushed brass tap also sits in the worktop. A Glazed shaker dresser sits on one wall with a ladder hanging to one side.
Photographer: Charlie O'Beirne - Lukonic Photography

We chose cabinetry made from reclaimed barnwood from Country Roads Associates (in Holmes, NY) as well as a copper farmhouse sink to get the farmhouse feel. Adding the brick wall and reclaimed 2" thick barnwood beam shelving further enhanced the rustic nature of the design.
The Caspian blue glass tile by Akdo Tile, stainless steel appliances (Viking, Bosch, Liebherrr, Thermador) and thin Dekton (by Cosentino) counter tops lend the contemporary touch. Hafele hardware and interior cabinet lighting also adds a contemporary touch along with the Blum Aventos lift-systems (automatic cabinet doors).
Photo by Chris Sanders

White Kitchen in East Cobb Modern Home.
Brass hardware.
Interior design credit: Design & Curations
Photo by Elizabeth Lauren Granger Photography
アトランタにある高級な中くらいなトランジショナルスタイルのおしゃれなキッチン (エプロンフロントシンク、フラットパネル扉のキャビネット、白いキャビネット、クオーツストーンカウンター、マルチカラーのキッチンパネル、セラミックタイルのキッチンパネル、白い調理設備、無垢フローリング、ベージュの床、白いキッチンカウンター) の写真
アトランタにある高級な中くらいなトランジショナルスタイルのおしゃれなキッチン (エプロンフロントシンク、フラットパネル扉のキャビネット、白いキャビネット、クオーツストーンカウンター、マルチカラーのキッチンパネル、セラミックタイルのキッチンパネル、白い調理設備、無垢フローリング、ベージュの床、白いキッチンカウンター) の写真
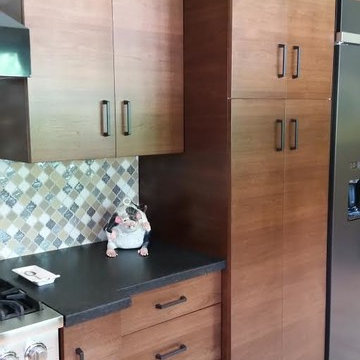
ヒューストンにある中くらいなトランジショナルスタイルのおしゃれなLDK (フラットパネル扉のキャビネット、中間色木目調キャビネット、人工大理石カウンター、マルチカラーのキッチンパネル、ガラスタイルのキッチンパネル、シルバーの調理設備、淡色無垢フローリング、アイランドなし、ベージュの床) の写真
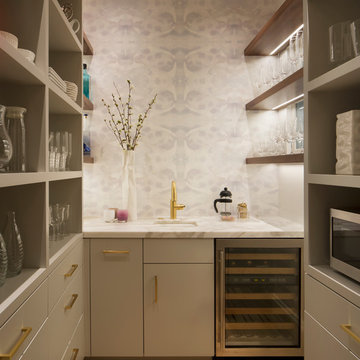
Designer: Sazen Design / Photography: Paul Dyer
サンフランシスコにある高級な中くらいなトランジショナルスタイルのおしゃれなキッチン (ドロップインシンク、グレーのキャビネット、大理石カウンター、淡色無垢フローリング、シルバーの調理設備、フラットパネル扉のキャビネット、マルチカラーのキッチンパネル) の写真
サンフランシスコにある高級な中くらいなトランジショナルスタイルのおしゃれなキッチン (ドロップインシンク、グレーのキャビネット、大理石カウンター、淡色無垢フローリング、シルバーの調理設備、フラットパネル扉のキャビネット、マルチカラーのキッチンパネル) の写真
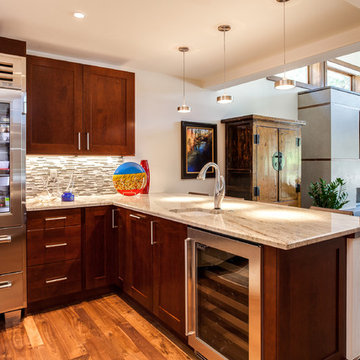
デンバーにある高級な広いトランジショナルスタイルのおしゃれなキッチン (エプロンフロントシンク、フラットパネル扉のキャビネット、濃色木目調キャビネット、御影石カウンター、マルチカラーのキッチンパネル、サブウェイタイルのキッチンパネル、シルバーの調理設備、淡色無垢フローリング) の写真
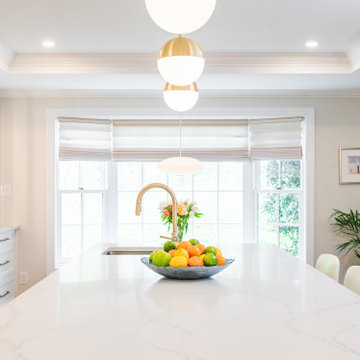
Transitional kitchen island with all white cabinetry and Borghini silver quartz countertops, pendant lighting, and tray ceiling.
ボルチモアにあるトランジショナルスタイルのおしゃれなキッチン (アンダーカウンターシンク、フラットパネル扉のキャビネット、白いキャビネット、珪岩カウンター、石タイルのキッチンパネル、シルバーの調理設備、白いキッチンカウンター、折り上げ天井、マルチカラーのキッチンパネル) の写真
ボルチモアにあるトランジショナルスタイルのおしゃれなキッチン (アンダーカウンターシンク、フラットパネル扉のキャビネット、白いキャビネット、珪岩カウンター、石タイルのキッチンパネル、シルバーの調理設備、白いキッチンカウンター、折り上げ天井、マルチカラーのキッチンパネル) の写真

This kitchen has a lot of visual interest for your typical "transitional" kitchen. The cabinets are flat panel, but with a paint and glaze that highlights the kitchen cabinets. The island is a contrasting gray. The floors are a light engineered hardwood and the backsplash is a glass pattern sheet. Enjoy!
#kitchen #design #cabinets #kitchencabinets #kitchendesign #trends #kitchentrends #designtrends #modernkitchen #moderndesign #transitionaldesign #transitionalkitchens #farmhousekitchen #farmhousedesign #scottsdalekitchens #scottsdalecabinets #scottsdaledesign #phoenixkitchen #phoenixdesign #phoenixcabinets #kitchenideas #designideas #kitchendesignideas
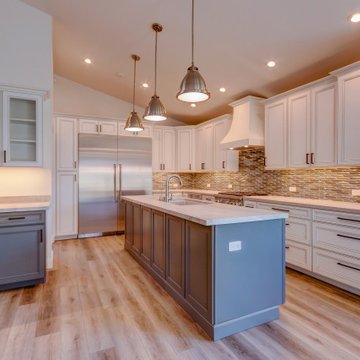
This kitchen has a lot of visual interest for your typical "transitional" kitchen. The cabinets are flat panel, but with a paint and glaze that highlights the kitchen cabinets. The island is a contrasting gray. The floors are a light engineered hardwood and the backsplash is a glass pattern sheet. Enjoy!
#kitchen #design #cabinets #kitchencabinets #kitchendesign #trends #kitchentrends #designtrends #modernkitchen #moderndesign #transitionaldesign #transitionalkitchens #farmhousekitchen #farmhousedesign #scottsdalekitchens #scottsdalecabinets #scottsdaledesign #phoenixkitchen #phoenixdesign #phoenixcabinets #kitchenideas #designideas #kitchendesignideas
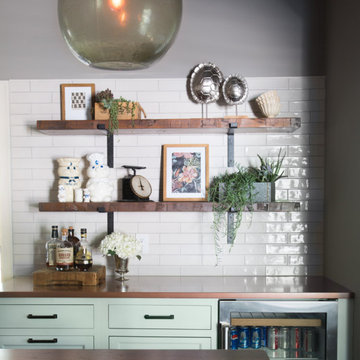
セントルイスにある高級な巨大なトランジショナルスタイルのおしゃれなキッチン (アンダーカウンターシンク、フラットパネル扉のキャビネット、白いキャビネット、ソープストーンカウンター、マルチカラーのキッチンパネル、セラミックタイルのキッチンパネル、シルバーの調理設備、磁器タイルの床、グレーの床、グレーのキッチンカウンター) の写真

ノボシビルスクにある低価格の中くらいなトランジショナルスタイルのおしゃれなキッチン (ドロップインシンク、フラットパネル扉のキャビネット、グレーのキャビネット、ラミネートカウンター、青いキッチンパネル、ガラス板のキッチンパネル、シルバーの調理設備、ラミネートの床、ベージュの床、ベージュのキッチンカウンター) の写真
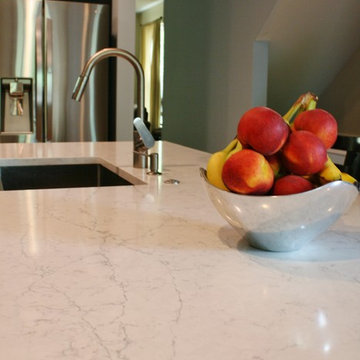
Kitchen Design by Andersonville Kitchen & Bath
Merillat Cabinetry in Dusk Stain and Shale Paint
Silestone Pearl Jasmine Quartz countertop
シカゴにある広いトランジショナルスタイルのおしゃれなキッチン (エプロンフロントシンク、フラットパネル扉のキャビネット、濃色木目調キャビネット、クオーツストーンカウンター、青いキッチンパネル、テラコッタタイルのキッチンパネル、シルバーの調理設備、無垢フローリング) の写真
シカゴにある広いトランジショナルスタイルのおしゃれなキッチン (エプロンフロントシンク、フラットパネル扉のキャビネット、濃色木目調キャビネット、クオーツストーンカウンター、青いキッチンパネル、テラコッタタイルのキッチンパネル、シルバーの調理設備、無垢フローリング) の写真
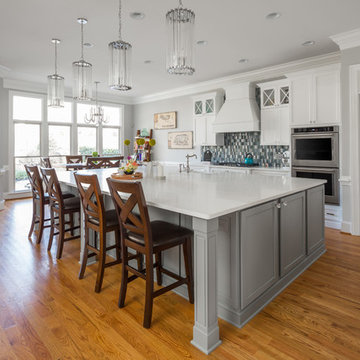
A luxurious kitchen in Raleigh, NC is studded with glamorous furnishings and design elements.
Photo credit: Bob Fortner Photography
ローリーにある高級な広いトランジショナルスタイルのおしゃれなキッチン (エプロンフロントシンク、フラットパネル扉のキャビネット、白いキャビネット、クオーツストーンカウンター、青いキッチンパネル、ガラスタイルのキッチンパネル、シルバーの調理設備、無垢フローリング) の写真
ローリーにある高級な広いトランジショナルスタイルのおしゃれなキッチン (エプロンフロントシンク、フラットパネル扉のキャビネット、白いキャビネット、クオーツストーンカウンター、青いキッチンパネル、ガラスタイルのキッチンパネル、シルバーの調理設備、無垢フローリング) の写真
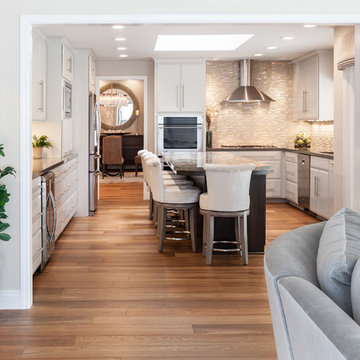
Kat Alves Photography
サクラメントにある高級な広いトランジショナルスタイルのおしゃれなキッチン (アンダーカウンターシンク、フラットパネル扉のキャビネット、グレーのキャビネット、珪岩カウンター、マルチカラーのキッチンパネル、ボーダータイルのキッチンパネル、シルバーの調理設備、無垢フローリング) の写真
サクラメントにある高級な広いトランジショナルスタイルのおしゃれなキッチン (アンダーカウンターシンク、フラットパネル扉のキャビネット、グレーのキャビネット、珪岩カウンター、マルチカラーのキッチンパネル、ボーダータイルのキッチンパネル、シルバーの調理設備、無垢フローリング) の写真
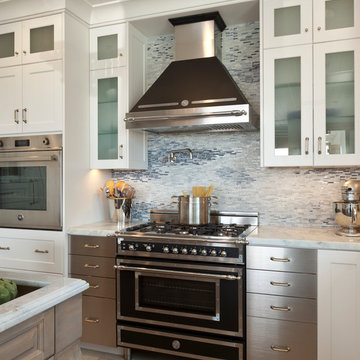
オレンジカウンティにあるトランジショナルスタイルのおしゃれなキッチン (モザイクタイルのキッチンパネル、フラットパネル扉のキャビネット、ステンレスキャビネット、珪岩カウンター、青いキッチンパネル、黒い調理設備) の写真
トランジショナルスタイルのキッチン (青いキッチンパネル、マルチカラーのキッチンパネル、フラットパネル扉のキャビネット) の写真
1