トランジショナルスタイルのキッチン (黒いキッチンパネル、三角天井) の写真
絞り込み:
資材コスト
並び替え:今日の人気順
写真 1〜20 枚目(全 81 枚)
1/4

A warm and very welcoming kitchen extension in Lewisham creating this lovely family and entertaining space with some beautiful bespoke features. The smooth shaker style lay on cabinet doors are painted in Farrow & Ball Green Smoke, and the double height kitchen island, finished in stunning Sensa Black Beauty stone with seating on one side, cleverly conceals the sink and tap along with a handy pantry unit and drinks cabinet.
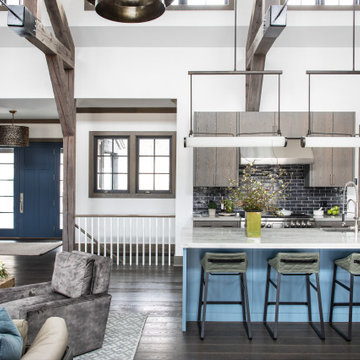
ニューヨークにあるトランジショナルスタイルのおしゃれなキッチン (ドロップインシンク、フラットパネル扉のキャビネット、濃色木目調キャビネット、黒いキッチンパネル、シルバーの調理設備、濃色無垢フローリング、茶色い床、白いキッチンカウンター、表し梁、三角天井) の写真

ロサンゼルスにあるお手頃価格の中くらいなトランジショナルスタイルのおしゃれなキッチン (アンダーカウンターシンク、インセット扉のキャビネット、青いキャビネット、大理石カウンター、黒いキッチンパネル、大理石のキッチンパネル、シルバーの調理設備、無垢フローリング、アイランドなし、茶色い床、黒いキッチンカウンター、三角天井) の写真
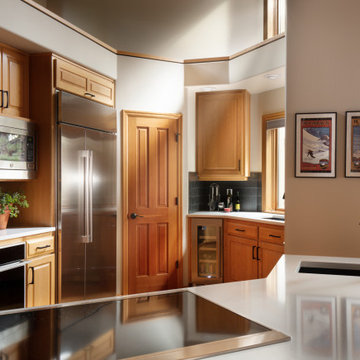
Second homes and vacation homes are such fun projects for us and when Portland residents Leslie and Phil found their dream house on the fairway in central Oregon, they asked us to help them make it feel like home. Updates to carpet and paint refreshed the palette for new furnishings, and the homeowners requested we use their treasured art and accessories to truly create that “homey” feeling. We “shopped” their Portland home for items that would work with the rooms we’d designed throughout the house, and the result was immediately familiar and welcoming. We also collaborated on custom stair railings and new island brackets with local master Downtown Ornamental Iron and redesigned a rustic slab fireplace mantel with a local craftsman. We’ve enjoyed additional projects with Leslie and Phil in their Portland home and returned to Bend to refresh the kitchen with quartz slab countertops, a bold black tile backsplash and new appliances. We aren’t surprised to hear this “vacation home” has become their primary residence much sooner than they’d planned!
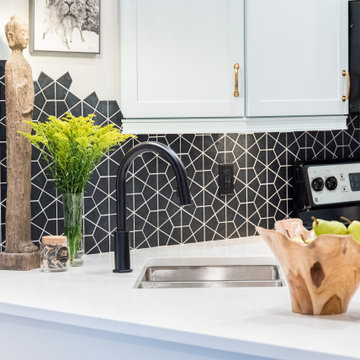
The cabinets were in great shape but left the kitchen feeling dark and dreary. We decided to lighten them up by painting all cabinets a pretty pale blue and by adding new gold hardware. The black geometric back splash tile added an unexpected and bold statement. We replaced the old counter top with a white quartz and finished the peninsula with a waterfall edge.
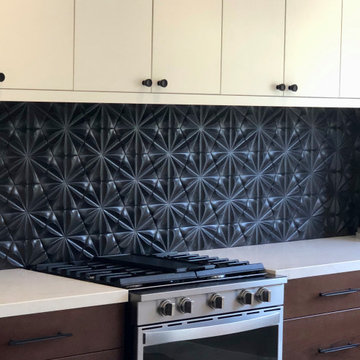
By removing walls and raising the ceiling this kitchen went from drab to fab! The black island with waterfall edges is the counterpoint of this beauty. Combining warm walnut lower cabinets with the shiny white uppers is the perfect set up for our cool, 3 dimensional backsplash. Our kitchen would not be complete with out a wine station and lots of hidden storage.
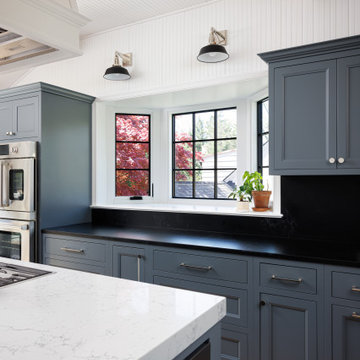
ワシントンD.C.にある広いトランジショナルスタイルのおしゃれなキッチン (落し込みパネル扉のキャビネット、グレーのキャビネット、クオーツストーンカウンター、黒いキッチンパネル、クオーツストーンのキッチンパネル、シルバーの調理設備、無垢フローリング、茶色い床、黒いキッチンカウンター、三角天井) の写真
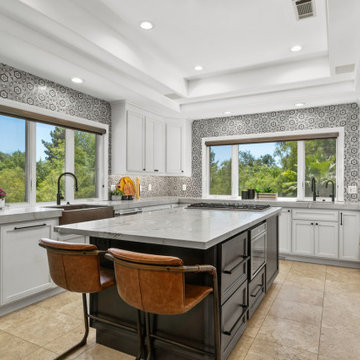
The new design of the kitchen went from dark and dreary to bright and inviting. With new custom designed tiles, a beverage serving areas, custom island and surrounding cabinets. Every detail in this kitchen was thought of. Ginger Rabe Designs, LLC also did a refresh on the bathroom as well as the adjoining dining room. The house is ready for entertaining to all ages. And to think this all started with a simple color consultation for the home.
*Our Firm draws, designs, and construct full working construction documents for all our projects.
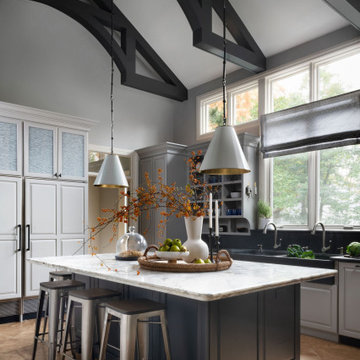
ワシントンD.C.にあるトランジショナルスタイルのおしゃれなキッチン (エプロンフロントシンク、レイズドパネル扉のキャビネット、グレーのキャビネット、黒いキッチンパネル、パネルと同色の調理設備、茶色い床、黒いキッチンカウンター、表し梁、三角天井) の写真
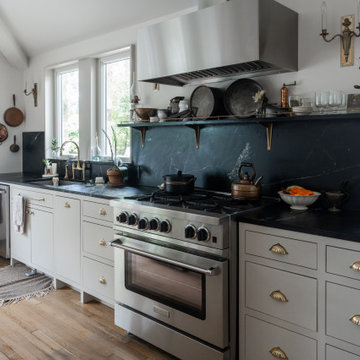
オースティンにあるトランジショナルスタイルのおしゃれなII型キッチン (アンダーカウンターシンク、フラットパネル扉のキャビネット、グレーのキャビネット、黒いキッチンパネル、石スラブのキッチンパネル、シルバーの調理設備、無垢フローリング、茶色い床、黒いキッチンカウンター、三角天井) の写真
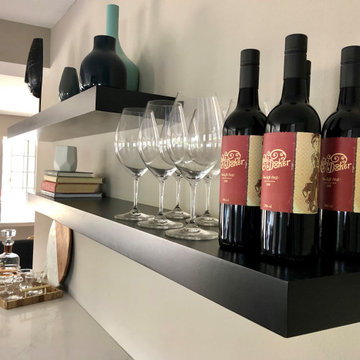
By removing walls and raising the ceiling this kitchen went from drab to fab! The black island with waterfall edges is the counterpoint of this beauty. Combining warm walnut lower cabinets with the shiny white uppers is the perfect set up for our cool, 3 dimensional backsplash. Our kitchen would not be complete with out a wine station and lots of hidden storage.
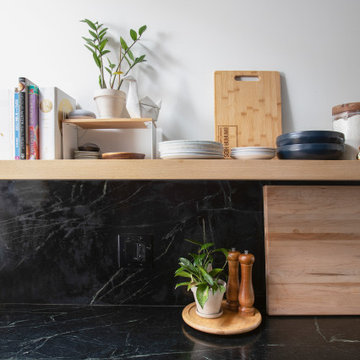
ロサンゼルスにあるお手頃価格の中くらいなトランジショナルスタイルのおしゃれなキッチン (アンダーカウンターシンク、インセット扉のキャビネット、青いキャビネット、大理石カウンター、黒いキッチンパネル、大理石のキッチンパネル、シルバーの調理設備、無垢フローリング、アイランドなし、茶色い床、黒いキッチンカウンター、三角天井) の写真
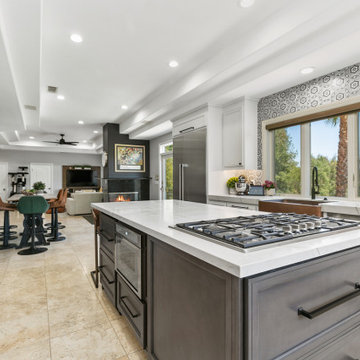
The new design of the kitchen went from dark and dreary to bright and inviting. With new custom designed tiles, a beverage serving areas, custom island and surrounding cabinets. Every detail in this kitchen was thought of. Ginger Rabe Designs, LLC also did a refresh on the bathroom as well as the adjoining dining room. The house is ready for entertaining to all ages. And to think this all started with a simple color consultation for the home.
*Our Firm draws, designs, and construct full working construction documents for all our projects.
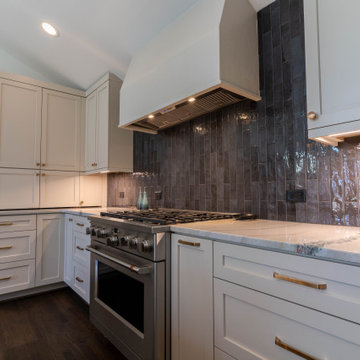
This once-closed haven now boasts vaulted ceilings, sleek modern finishes, and an open floor plan designed for hosting gatherings that leave a lasting impression. Skylights help drench the home in natural light, the home bar sets the stage for entertaining, while the unique bathroom floor tiles add that perfect touch of character. Every corner of this revamped space radiates a sense of newness, inviting you to experience a home reimagined.
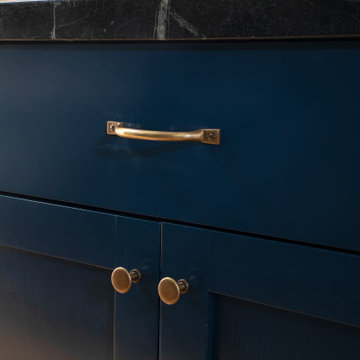
ロサンゼルスにあるお手頃価格の中くらいなトランジショナルスタイルのおしゃれなキッチン (アンダーカウンターシンク、インセット扉のキャビネット、青いキャビネット、大理石カウンター、黒いキッチンパネル、大理石のキッチンパネル、シルバーの調理設備、無垢フローリング、アイランドなし、茶色い床、黒いキッチンカウンター、三角天井) の写真
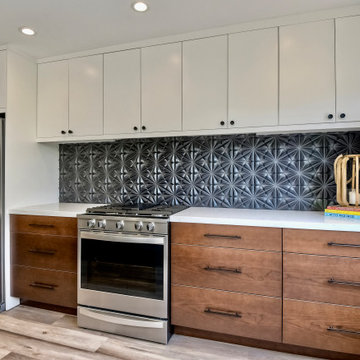
By removing walls and raising the ceiling this kitchen went from drab to fab! The black island with waterfall edges is the counterpoint of this beauty. Combining warm walnut lower cabinets with the shiny white uppers is the perfect set up for our cool, 3 dimensional backsplash. Our kitchen would not be complete with out a wine station and lots of hidden storage.
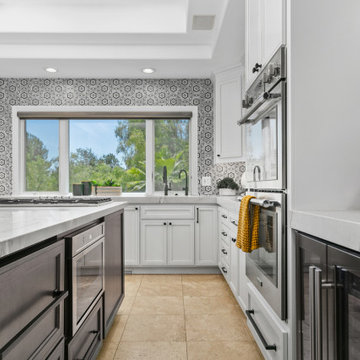
The new design of the kitchen went from dark and dreary to bright and inviting. With new custom designed tiles, a beverage serving areas, custom island and surrounding cabinets. Every detail in this kitchen was thought of. Ginger Rabe Designs, LLC also did a refresh on the bathroom as well as the adjoining dining room. The house is ready for entertaining to all ages. And to think this all started with a simple color consultation for the home.
*Our Firm draws, designs, and construct full working construction documents for all our projects.
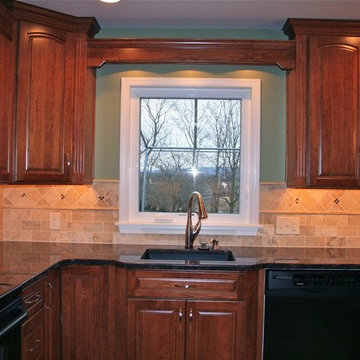
フィラデルフィアにある広いトランジショナルスタイルのおしゃれなキッチン (アンダーカウンターシンク、シェーカースタイル扉のキャビネット、白いキャビネット、御影石カウンター、黒いキッチンパネル、ボーダータイルのキッチンパネル、シルバーの調理設備、無垢フローリング、茶色い床、マルチカラーのキッチンカウンター、三角天井、窓) の写真
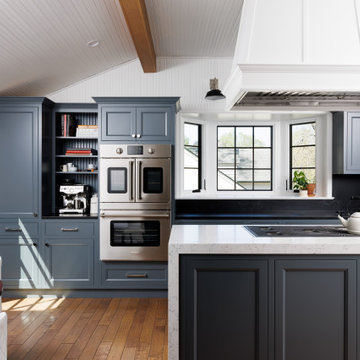
ワシントンD.C.にある広いトランジショナルスタイルのおしゃれなキッチン (落し込みパネル扉のキャビネット、グレーのキャビネット、クオーツストーンカウンター、黒いキッチンパネル、クオーツストーンのキッチンパネル、シルバーの調理設備、無垢フローリング、茶色い床、白いキッチンカウンター、三角天井) の写真
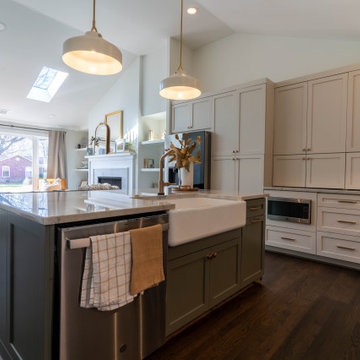
This once-closed haven now boasts vaulted ceilings, sleek modern finishes, and an open floor plan designed for hosting gatherings that leave a lasting impression. Skylights help drench the home in natural light, the home bar sets the stage for entertaining, while the unique bathroom floor tiles add that perfect touch of character. Every corner of this revamped space radiates a sense of newness, inviting you to experience a home reimagined.
トランジショナルスタイルのキッチン (黒いキッチンパネル、三角天井) の写真
1