トランジショナルスタイルのキッチン (黒いキッチンパネル、中間色木目調キャビネット、シェーカースタイル扉のキャビネット) の写真
絞り込み:
資材コスト
並び替え:今日の人気順
写真 1〜20 枚目(全 133 枚)
1/5

ダラスにあるラグジュアリーなトランジショナルスタイルのおしゃれなキッチン (アンダーカウンターシンク、ソープストーンカウンター、シルバーの調理設備、淡色無垢フローリング、黒いキッチンカウンター、シェーカースタイル扉のキャビネット、中間色木目調キャビネット、黒いキッチンパネル、大理石のキッチンパネル、茶色い床) の写真
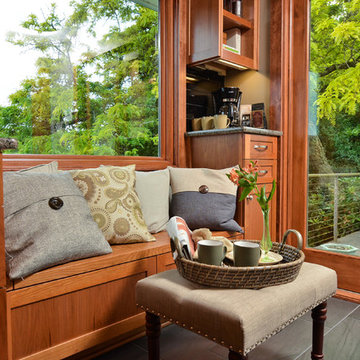
A coffee station with bench seat under the window was added to the kitchen so the clients could enjoy their morning coffee.
Photo by: Vern Uyetake
ポートランドにある小さなトランジショナルスタイルのおしゃれなキッチン (シングルシンク、シェーカースタイル扉のキャビネット、中間色木目調キャビネット、御影石カウンター、黒いキッチンパネル、磁器タイルのキッチンパネル、シルバーの調理設備、磁器タイルの床) の写真
ポートランドにある小さなトランジショナルスタイルのおしゃれなキッチン (シングルシンク、シェーカースタイル扉のキャビネット、中間色木目調キャビネット、御影石カウンター、黒いキッチンパネル、磁器タイルのキッチンパネル、シルバーの調理設備、磁器タイルの床) の写真
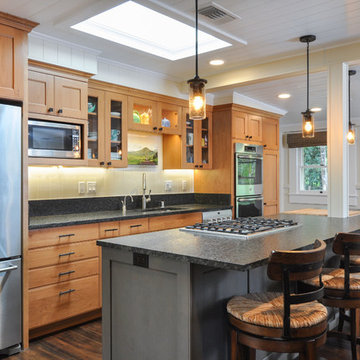
This island is actually a green stain, not grey as pictured. An otherwise dark kitchen was brightened by removing the old blue tile, adding a skylight, and both recessed and pendant lighting. The flamed upatuba countertops give it a rustic feeling. Photo by Karen Anderson
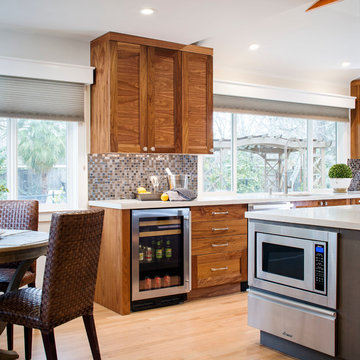
Placing the beverage center, microwave and warming drawer near the table allows the homeowners to have an Entertainment Zone.
Chipper Hatter Photography.

Snaidero LUX CLASSIC kitchen in Medium Oak Matrix. Photographed by Jennifer Hughes.
ワシントンD.C.にあるラグジュアリーな巨大なトランジショナルスタイルのおしゃれなキッチン (アンダーカウンターシンク、シェーカースタイル扉のキャビネット、中間色木目調キャビネット、大理石カウンター、黒いキッチンパネル、シルバーの調理設備、無垢フローリング、茶色い床) の写真
ワシントンD.C.にあるラグジュアリーな巨大なトランジショナルスタイルのおしゃれなキッチン (アンダーカウンターシンク、シェーカースタイル扉のキャビネット、中間色木目調キャビネット、大理石カウンター、黒いキッチンパネル、シルバーの調理設備、無垢フローリング、茶色い床) の写真

We maintained the Craftsman style of this kitchen and gave it a contemporary update. Warm walnut cabinets are juxtaposed with white cabinetry and a glossy, black-tiled backsplash. The design highlight here is the dramatic yet refined chandelier. The dining room is a sleek set up with fresh gold upholstery, a wine bar with a shimmery abstract backsplash, and a minimal floating pendant.
---
Project designed by Denver, Colorado interior designer Margarita Bravo. She serves Denver as well as surrounding areas such as Cherry Hills Village, Englewood, Greenwood Village, and Bow Mar.
---
For more about MARGARITA BRAVO, click here: https://www.margaritabravo.com/
To learn more about this project, click here:
https://www.margaritabravo.com/portfolio/contemporary-craftsman-style-denver-kitchen/
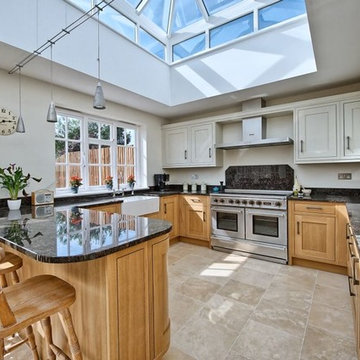
Light pours into this kitchen via a bespoke feature roof lantern. A mix of high level light wood kitchen cupboards with natural wood low level kitchen cupboards creates a nice contrast against a light and bright room.
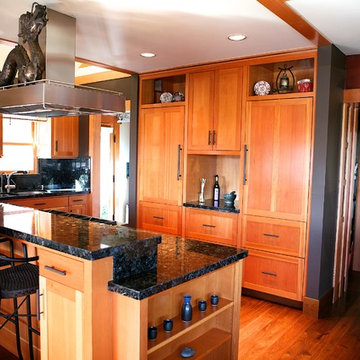
The Subzero refrigerator and freezer drawers are completely built into the fir cabinetry to create a seamless look. The dark paint enhances the beauty of the fir cabinetry (Benjamin Moore Mink).
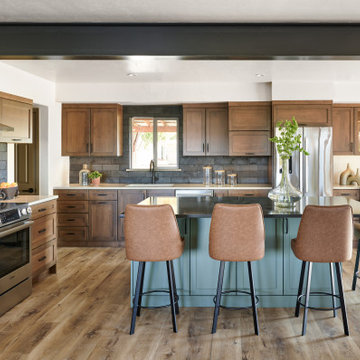
デンバーにある高級な広いトランジショナルスタイルのおしゃれなキッチン (アンダーカウンターシンク、シェーカースタイル扉のキャビネット、中間色木目調キャビネット、クオーツストーンカウンター、黒いキッチンパネル、スレートのキッチンパネル、シルバーの調理設備、クッションフロア、マルチカラーの床、黒いキッチンカウンター) の写真
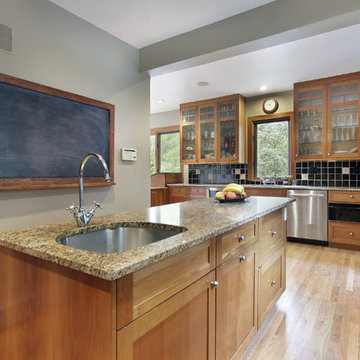
ロサンゼルスにある高級な広いトランジショナルスタイルのおしゃれなキッチン (シルバーの調理設備、アンダーカウンターシンク、シェーカースタイル扉のキャビネット、中間色木目調キャビネット、御影石カウンター、黒いキッチンパネル、セラミックタイルのキッチンパネル、淡色無垢フローリング、茶色い床) の写真
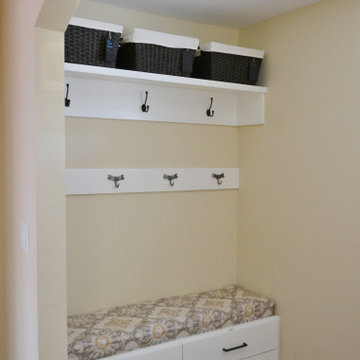
Built in entry bench, shelf and coat hooks
サンフランシスコにある高級な広いトランジショナルスタイルのおしゃれなキッチン (シングルシンク、シェーカースタイル扉のキャビネット、中間色木目調キャビネット、御影石カウンター、黒いキッチンパネル、クオーツストーンのキッチンパネル、シルバーの調理設備、無垢フローリング、茶色い床、白いキッチンカウンター、格子天井) の写真
サンフランシスコにある高級な広いトランジショナルスタイルのおしゃれなキッチン (シングルシンク、シェーカースタイル扉のキャビネット、中間色木目調キャビネット、御影石カウンター、黒いキッチンパネル、クオーツストーンのキッチンパネル、シルバーの調理設備、無垢フローリング、茶色い床、白いキッチンカウンター、格子天井) の写真
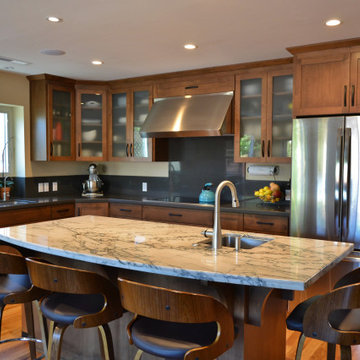
New great room kitchen
サンフランシスコにある高級な広いトランジショナルスタイルのおしゃれなキッチン (シングルシンク、シェーカースタイル扉のキャビネット、中間色木目調キャビネット、御影石カウンター、黒いキッチンパネル、クオーツストーンのキッチンパネル、シルバーの調理設備、無垢フローリング、茶色い床、白いキッチンカウンター、格子天井) の写真
サンフランシスコにある高級な広いトランジショナルスタイルのおしゃれなキッチン (シングルシンク、シェーカースタイル扉のキャビネット、中間色木目調キャビネット、御影石カウンター、黒いキッチンパネル、クオーツストーンのキッチンパネル、シルバーの調理設備、無垢フローリング、茶色い床、白いキッチンカウンター、格子天井) の写真
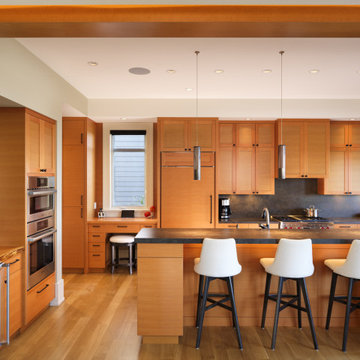
他の地域にある広いトランジショナルスタイルのおしゃれなキッチン (アンダーカウンターシンク、シェーカースタイル扉のキャビネット、中間色木目調キャビネット、人工大理石カウンター、黒いキッチンパネル、石スラブのキッチンパネル、パネルと同色の調理設備、無垢フローリング、黒いキッチンカウンター、茶色い床) の写真
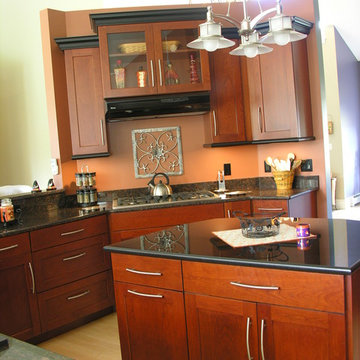
ポートランド(メイン)にあるお手頃価格の小さなトランジショナルスタイルのおしゃれなキッチン (ドロップインシンク、シェーカースタイル扉のキャビネット、中間色木目調キャビネット、御影石カウンター、黒いキッチンパネル、石スラブのキッチンパネル、シルバーの調理設備、淡色無垢フローリング) の写真
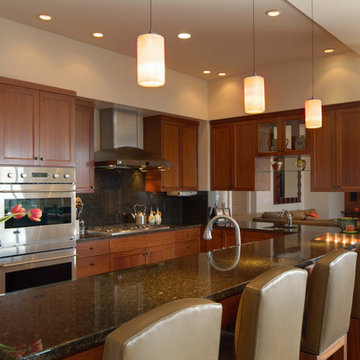
シアトルにあるお手頃価格の中くらいなトランジショナルスタイルのおしゃれなキッチン (シェーカースタイル扉のキャビネット、中間色木目調キャビネット、御影石カウンター、黒いキッチンパネル、石スラブのキッチンパネル、シルバーの調理設備、無垢フローリング) の写真
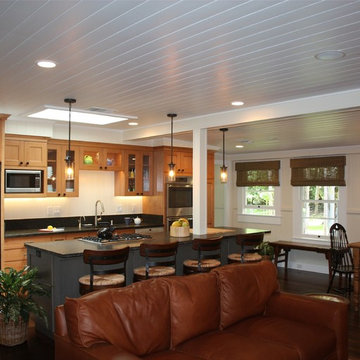
This kitchen shows a casual elegance but maintains it's vintage cottage design. Warm wood cabinets complimented by a green stained island support leather finished black Utatuba granite counters and splash. the T & G above the splash was retained to keep the feeling of the era. The added skylight brings light into a formerly dark kitchen. At night, it is lit by lineal LED lighting hidden around the perimeter of the skylight. Also adding to the sparkle and illumination are lights built into the overhead glass cabinets and under the overhead cabinets. Pendant lights with vintage LED bulbs light the island.
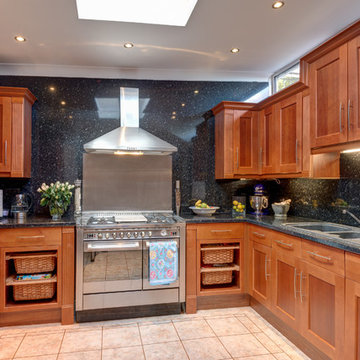
Modernised and extended bungalow now a comfortable family home with amazing sea views. Torquay, South Devon. Colin Cadle Photography, Photo Styling Jan Cadle. www.colincadle.com
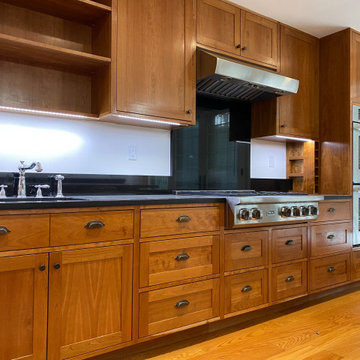
Full renovation of a historic limestone townhouse in upper Manhattan. The biggest challenge with this project was modernizing the building and adapting it to the clients' needs while preserving its spectacular, intact architectural detailing and historical woodwork. New electrical wiring and plumbing lines were carefully threaded into the walls and ceilings and new HVAC equipment was incorporated throughout the building in a completely unobtrusive manner. New millwork shelving units were designed and constructed to appear as though they were part of the original design of the house. Existing historical woodwork throughout the house was lightly refurbished and all bathrooms and the kitchen were gut renovated.
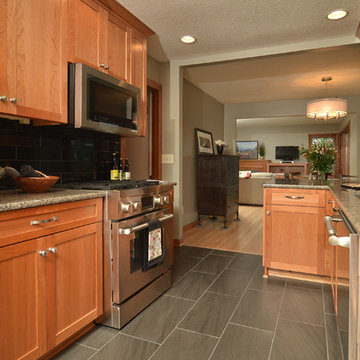
his small, 1950s galley kitchen in Multnomah Village needed to be remodeled. The pink tile, vinyl flooring and outdated appliances had to go. By removing a wall between the kitchen and dining room, the space is now open and can catch a glimpse of the fireplace.
Photo by: Vern Uyetake
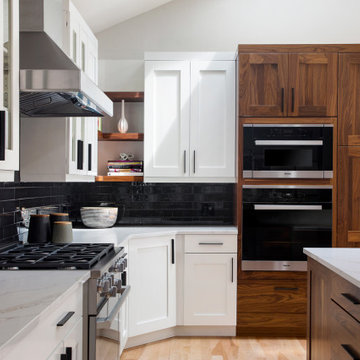
We maintained the Craftsman style of this kitchen and gave it a contemporary update. Warm walnut cabinets are juxtaposed with white cabinetry and a glossy, black-tiled backsplash. The design highlight here is the dramatic yet refined chandelier. The dining room is a sleek set up with fresh gold upholstery, a wine bar with a shimmery abstract backsplash, and a minimal floating pendant.
---
Project designed by Denver, Colorado interior designer Margarita Bravo. She serves Denver as well as surrounding areas such as Cherry Hills Village, Englewood, Greenwood Village, and Bow Mar.
---
For more about MARGARITA BRAVO, click here: https://www.margaritabravo.com/
To learn more about this project, click here:
https://www.margaritabravo.com/portfolio/contemporary-craftsman-style-denver-kitchen/
トランジショナルスタイルのキッチン (黒いキッチンパネル、中間色木目調キャビネット、シェーカースタイル扉のキャビネット) の写真
1