トランジショナルスタイルのキッチン (ベージュキッチンパネル、石タイルのキッチンパネル、シェーカースタイル扉のキャビネット、淡色無垢フローリング、リノリウムの床) の写真
絞り込み:
資材コスト
並び替え:今日の人気順
写真 1〜20 枚目(全 292 枚)
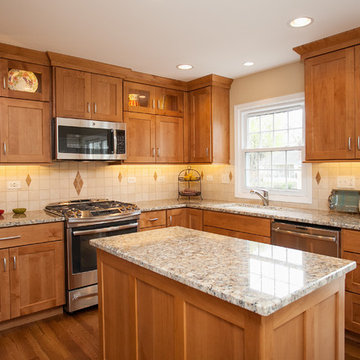
The homeowner needed an updated look for their 30 year old home. Soffits were removed, to allow for more kitchen storage. Clean lines kept the space open and airy.
Stacked cabinets with glass inserts were added for design flair.
She Sees Photograhy

Natural cherry cabinets in a simple shaker door style flank a Bertazzoni range and hood with lots of personality. The subtle light blue ceiling is offset by the simple natural cherry crown molding.
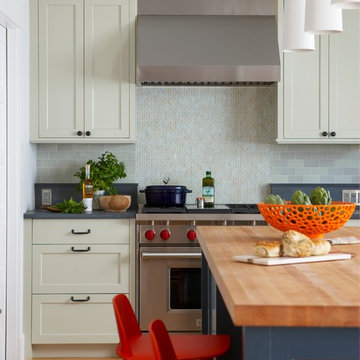
This is another angle of the family kitchen featuring a pop of color in the red stools and orange bowl accent on the butcher block counter. The white cabinetry is classic and timeless. The modern stainless steel hood, wolf oven, and glass backsplash tile finish off this elevation.
Photo taken by: Michael Partenio
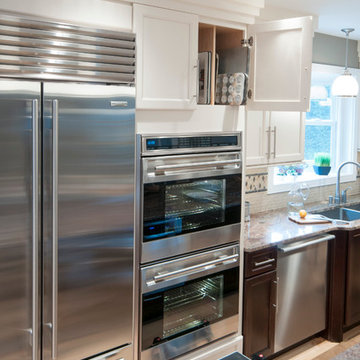
Complete Kitchen Remodel Designed by Interior Designer Nathan J. Reynolds and Installed by RI Kitchen & Bath.
phone: (508) 837 - 3972
email: nathan@insperiors.com
www.insperiors.com
Photography Courtesy of © 2012 John Anderson Photography.
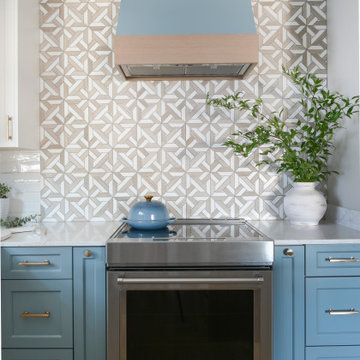
バンクーバーにある中くらいなトランジショナルスタイルのおしゃれなキッチン (アンダーカウンターシンク、シェーカースタイル扉のキャビネット、青いキャビネット、クオーツストーンカウンター、ベージュキッチンパネル、石タイルのキッチンパネル、シルバーの調理設備、淡色無垢フローリング、白いキッチンカウンター) の写真
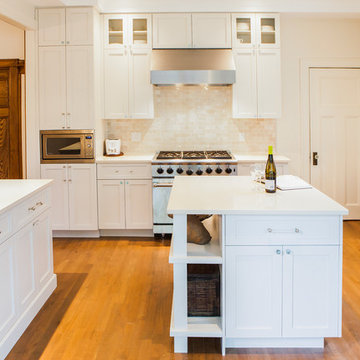
This open concept shaker style kitchen offers an airy and clear environment in which the storage space is definitely not negligible. The layout is facilitating a fluid flow of circulation and the large amount of cabinets is the key to success for a tidy and useful kitchen. The different sections also offer many work surfaces where it is easy to prepare meals without hassle. A portion of the layout creates a psychological division with the dining area which demarcates these two sections of the house and makes them distinct from one another. The arrangement of colors between the decorative accessories and the general warm and neutral tones of the kitchen fits perfectly with the floor and the woodwork in the house. The tone on tone natural stone backsplash emphasizes the impression of lightness as it does not steal all our attention and thus allows us to admire the entire kitchen as a whole. Finally, the cabinets with glass doors also contribute to the lightened effect of this space and are reminiscent of the tiles in the windows.
Come and see us at our showroom to meet with the kitchen designer behind this amazing renovation project
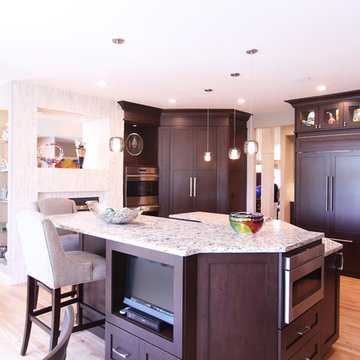
These avid art collectors wanted to incorporate glass art pieces into their kitchen design so glass fronted cabinets were stacked to the ceiling and a spot above the built in double oven was used to display a special piece. Dark cabinets were used to update the space. Cabinet doors were used to hide a walk in pantry. Two levels on the island help add interest. The microwave drawer and a spot for a TV which will be viewed from the kitchen table all found homes in the island.
Photo: Erica Weaver
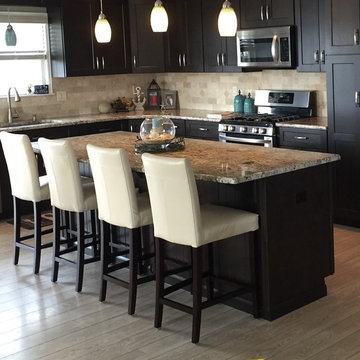
ニューヨークにある中くらいなトランジショナルスタイルのおしゃれなキッチン (アンダーカウンターシンク、シェーカースタイル扉のキャビネット、黒いキャビネット、御影石カウンター、ベージュキッチンパネル、石タイルのキッチンパネル、シルバーの調理設備、淡色無垢フローリング) の写真
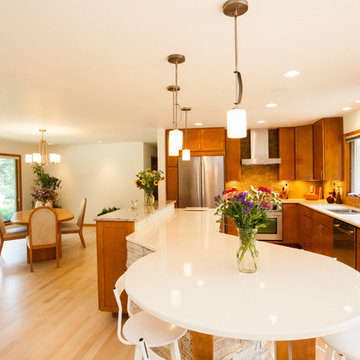
他の地域にある中くらいなトランジショナルスタイルのおしゃれなキッチン (ダブルシンク、シェーカースタイル扉のキャビネット、中間色木目調キャビネット、人工大理石カウンター、ベージュキッチンパネル、石タイルのキッチンパネル、シルバーの調理設備、淡色無垢フローリング) の写真
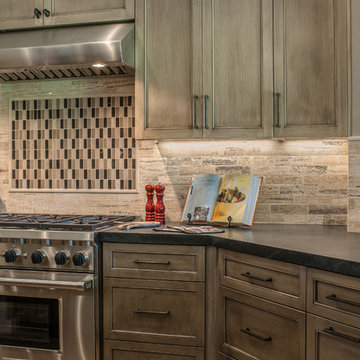
サンフランシスコにある中くらいなトランジショナルスタイルのおしゃれなキッチン (エプロンフロントシンク、シェーカースタイル扉のキャビネット、中間色木目調キャビネット、ソープストーンカウンター、ベージュキッチンパネル、石タイルのキッチンパネル、シルバーの調理設備、淡色無垢フローリング) の写真
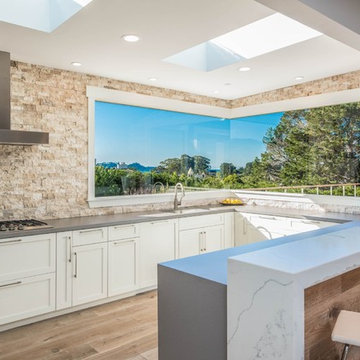
オレンジカウンティにある広いトランジショナルスタイルのおしゃれなキッチン (アンダーカウンターシンク、シェーカースタイル扉のキャビネット、白いキャビネット、石タイルのキッチンパネル、淡色無垢フローリング、ベージュキッチンパネル、シルバーの調理設備、グレーのキッチンカウンター) の写真
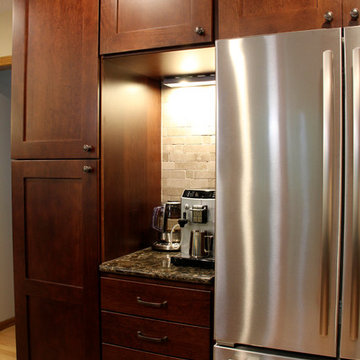
ミネアポリスにあるお手頃価格の中くらいなトランジショナルスタイルのおしゃれなキッチン (ダブルシンク、シェーカースタイル扉のキャビネット、濃色木目調キャビネット、珪岩カウンター、ベージュキッチンパネル、石タイルのキッチンパネル、シルバーの調理設備、淡色無垢フローリング) の写真
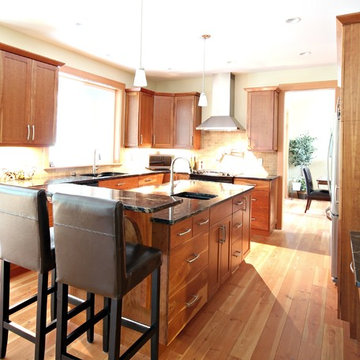
Beautiful natural cherry cabinets with natural fir flooring. We chose a black granite with a gold and cream veining and coordinated the warm toned travertine tile backsplash in a modern subway tile layout. The island has a small raised bar top to block some of the view from the family room. This kitchen also has a pot filler, prep sink and stainless steel appliances.
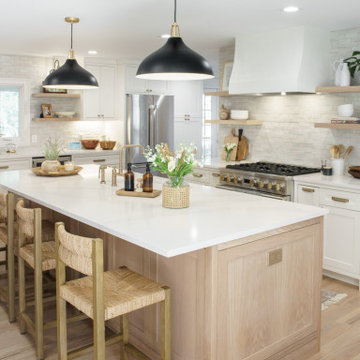
アトランタにある高級な広いトランジショナルスタイルのおしゃれなキッチン (アンダーカウンターシンク、シェーカースタイル扉のキャビネット、クオーツストーンカウンター、石タイルのキッチンパネル、シルバーの調理設備、淡色無垢フローリング、ベージュの床、白いキッチンカウンター、白いキャビネット、ベージュキッチンパネル) の写真
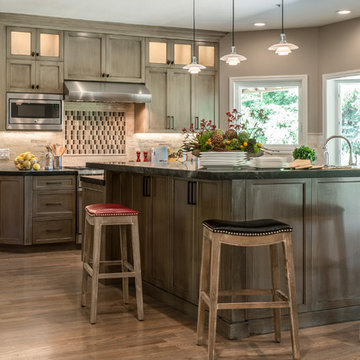
サンフランシスコにある中くらいなトランジショナルスタイルのおしゃれなキッチン (エプロンフロントシンク、シェーカースタイル扉のキャビネット、中間色木目調キャビネット、ソープストーンカウンター、ベージュキッチンパネル、石タイルのキッチンパネル、シルバーの調理設備、淡色無垢フローリング) の写真
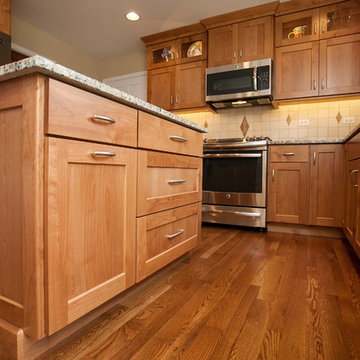
Storage galore! Lazy Susan occupies the corner to the right of the range. The island is home to the garbage/recycle center as well as deep drawers for storage.
She Sees Photograhy
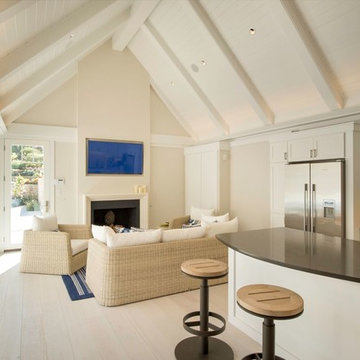
クリーブランドにあるラグジュアリーな中くらいなトランジショナルスタイルのおしゃれなキッチン (淡色無垢フローリング、シェーカースタイル扉のキャビネット、白いキャビネット、人工大理石カウンター、ベージュキッチンパネル、石タイルのキッチンパネル、白い調理設備) の写真
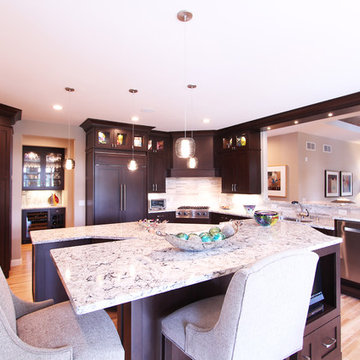
Dark stained maple cabinets were used in this remodel. The layout of the kitchen stayed the same to keep costs down. The drywalled walk in pantry was removed and cabinet parts were used to make the pantry look like the cabinets but maintain it's size. The unique shape of the island was requested by the homeowner and adds visual interest. Seating on the raised section of the island makes hanging out in the kitchen easy.
Photo: Erica Weaver
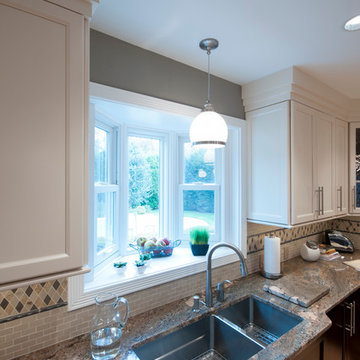
Complete Kitchen Remodel Designed by Interior Designer Nathan J. Reynolds and Installed by RI Kitchen & Bath.
phone: (508) 837 - 3972
email: nathan@insperiors.com
www.insperiors.com
Photography Courtesy of © 2012 John Anderson Photography.
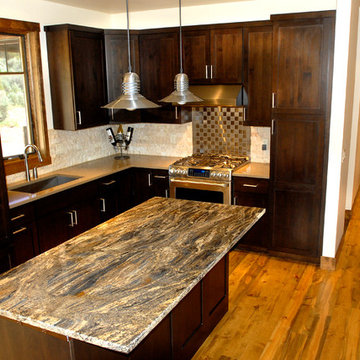
Pidcock
デンバーにあるお手頃価格の中くらいなトランジショナルスタイルのおしゃれなキッチン (アンダーカウンターシンク、シェーカースタイル扉のキャビネット、濃色木目調キャビネット、御影石カウンター、ベージュキッチンパネル、石タイルのキッチンパネル、淡色無垢フローリング、シルバーの調理設備) の写真
デンバーにあるお手頃価格の中くらいなトランジショナルスタイルのおしゃれなキッチン (アンダーカウンターシンク、シェーカースタイル扉のキャビネット、濃色木目調キャビネット、御影石カウンター、ベージュキッチンパネル、石タイルのキッチンパネル、淡色無垢フローリング、シルバーの調理設備) の写真
トランジショナルスタイルのキッチン (ベージュキッチンパネル、石タイルのキッチンパネル、シェーカースタイル扉のキャビネット、淡色無垢フローリング、リノリウムの床) の写真
1