トランジショナルスタイルのキッチン (ベージュキッチンパネル、ボーダータイルのキッチンパネル、ガラス扉のキャビネット) の写真
絞り込み:
資材コスト
並び替え:今日の人気順
写真 1〜9 枚目(全 9 枚)
1/5
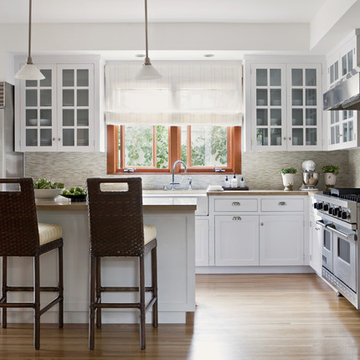
Photography by Laura Hull.
ロサンゼルスにあるトランジショナルスタイルのおしゃれなL型キッチン (シルバーの調理設備、エプロンフロントシンク、ガラス扉のキャビネット、白いキャビネット、コンクリートカウンター、ベージュキッチンパネル、ボーダータイルのキッチンパネル) の写真
ロサンゼルスにあるトランジショナルスタイルのおしゃれなL型キッチン (シルバーの調理設備、エプロンフロントシンク、ガラス扉のキャビネット、白いキャビネット、コンクリートカウンター、ベージュキッチンパネル、ボーダータイルのキッチンパネル) の写真
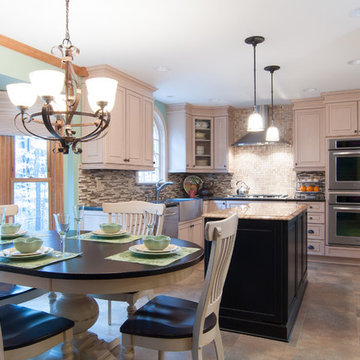
An outdated and poorly laid out kitchen was gutted and fitted with cabinetry in a new configuration in this Kitchen remodel Dark cabinets were replaced with light colored glazed and speckled cabinets with a unique crown molding. The kitchen island provides more work space, storage, and holds a drawer microwave. The stainless steel apron front sink compliments the new appliances in this kitchen. Old vinyl flooring was removed and replaced with Adura squares. These have the look of tile without the "hardness" of a tile floor for the cook that spends a good deal of time standing in the kitchen. Two tile selections were used on the backsplash areas. Under the counters, glass and stone pencil tile was applied to the walls. Behind the gas cooktop, marble tile in a basketweave patten spanned the wall from the granite countertop to the ceiling.
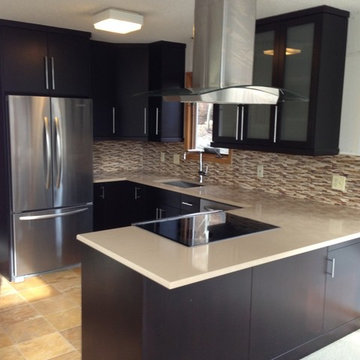
他の地域にある中くらいなトランジショナルスタイルのおしゃれなキッチン (アンダーカウンターシンク、ガラス扉のキャビネット、黒いキャビネット、クオーツストーンカウンター、ベージュキッチンパネル、ボーダータイルのキッチンパネル、シルバーの調理設備、セメントタイルの床、ベージュの床) の写真
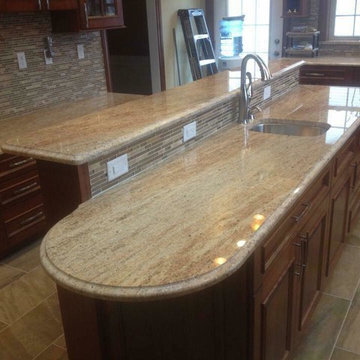
シカゴにある中くらいなトランジショナルスタイルのおしゃれなキッチン (アンダーカウンターシンク、ガラス扉のキャビネット、中間色木目調キャビネット、御影石カウンター、ベージュキッチンパネル、ボーダータイルのキッチンパネル、磁器タイルの床、茶色い床) の写真
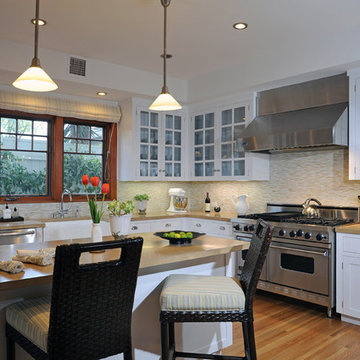
ロサンゼルスにあるトランジショナルスタイルのおしゃれなL型キッチン (ガラス扉のキャビネット、シルバーの調理設備、エプロンフロントシンク、白いキャビネット、コンクリートカウンター、ベージュキッチンパネル、ボーダータイルのキッチンパネル) の写真
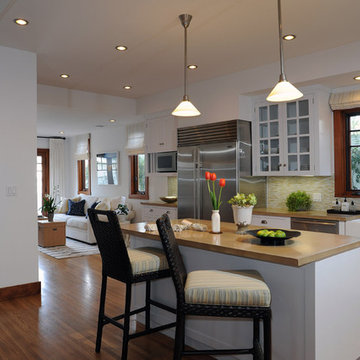
ロサンゼルスにあるトランジショナルスタイルのおしゃれなキッチン (エプロンフロントシンク、ガラス扉のキャビネット、白いキャビネット、コンクリートカウンター、ベージュキッチンパネル、ボーダータイルのキッチンパネル、シルバーの調理設備) の写真
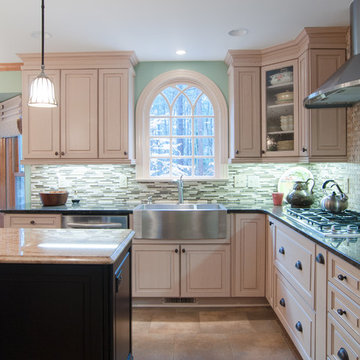
The original arched window was left in the kitchen when the kitchen was gutted for the remodeling. The wooden frame was faux painted to look like the stained, glazed, and speckled cabinet doors. The sink was replaced with a stainless steel apron front sink with a bowed front.
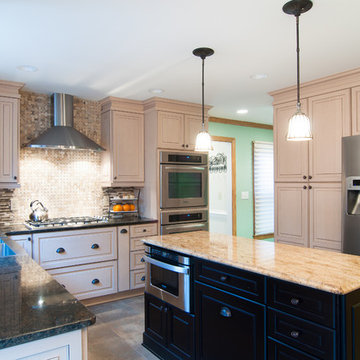
The new kitchen island was made to contrast the cabinetry around the perimeter of the kitchen. The island houses a drawer microwave in a stainless steel finish. The cabinets to the left of the refrigerator house the pantry and provide ample storage for food and staples. The backsplash behind the cooktop is a marble basketweave pattern that extends from the granite countertop to the ceiling. Hunter Douglas Vignette shades provide privacy at the window. Photo courtesy of David Carter Photography.
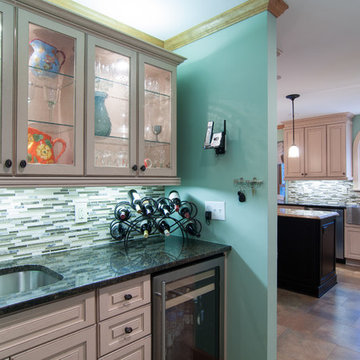
The area that once held a washer and dryer was opened up and made into a Butler's Pantry. Seeded glass in the upper cabinet doors allows collections of stemware and pitchers to be displayed. A beverage refrigerator is stocked with soda, water, wine and beer. The utility sink in this area gives additional food prep space or drink prep space when the kitchen is busy. Adura floor tile was used throughout the Kitchen and Butler's Pantry.
トランジショナルスタイルのキッチン (ベージュキッチンパネル、ボーダータイルのキッチンパネル、ガラス扉のキャビネット) の写真
1