トランジショナルスタイルのマルチアイランドキッチン (ベージュキッチンパネル、ガラスタイルのキッチンパネル) の写真
絞り込み:
資材コスト
並び替え:今日の人気順
写真 1〜20 枚目(全 69 枚)
1/5
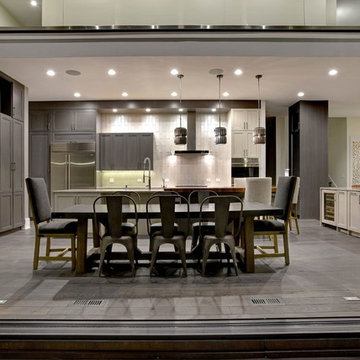
シカゴにある広いトランジショナルスタイルのおしゃれなキッチン (ダブルシンク、落し込みパネル扉のキャビネット、淡色木目調キャビネット、珪岩カウンター、ベージュキッチンパネル、ガラスタイルのキッチンパネル、シルバーの調理設備、無垢フローリング、グレーの床) の写真
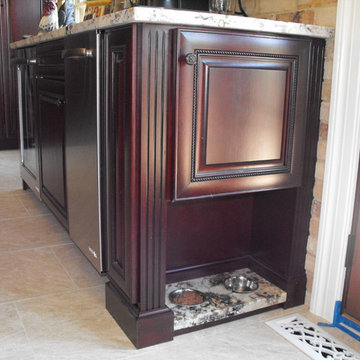
Mid Continent Cabinetry, Mackenzie Door, Cherry, Cranberry Finish with Black Glaze.
他の地域にある広いトランジショナルスタイルのおしゃれなキッチン (レイズドパネル扉のキャビネット、御影石カウンター、磁器タイルの床、アンダーカウンターシンク、濃色木目調キャビネット、ベージュキッチンパネル、ガラスタイルのキッチンパネル、シルバーの調理設備) の写真
他の地域にある広いトランジショナルスタイルのおしゃれなキッチン (レイズドパネル扉のキャビネット、御影石カウンター、磁器タイルの床、アンダーカウンターシンク、濃色木目調キャビネット、ベージュキッチンパネル、ガラスタイルのキッチンパネル、シルバーの調理設備) の写真

Gorgeous Tedd Wood cabinetry in the Stockton Door Maple White painted perimeter. Cherry wood Hood, Island, and Wet bar in "Morning Mist" stained finish. Counter tops were "Taj Mahal" Quartzite, and tile is Stellar Trestle in Hidden Cove. This kitchen is the 1st place winner of Tedd Wood's national "Picture Perfect" design contests transitional catagory, designed by Jennifer Jacob of Builders General Supply, Toms River, NJ.
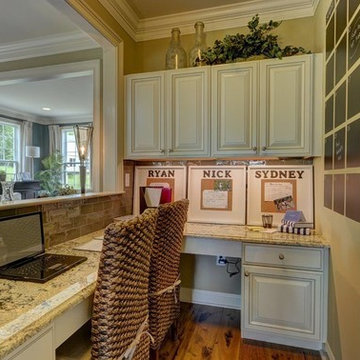
フィラデルフィアにある巨大なトランジショナルスタイルのおしゃれなキッチン (アンダーカウンターシンク、ガラス扉のキャビネット、ヴィンテージ仕上げキャビネット、御影石カウンター、ベージュキッチンパネル、ガラスタイルのキッチンパネル、シルバーの調理設備、淡色無垢フローリング) の写真
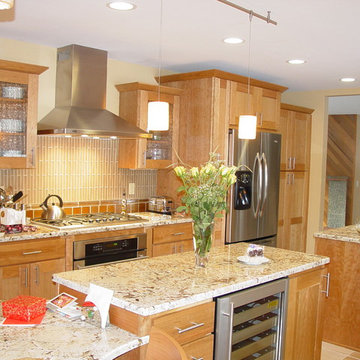
The vertical tile backsplash, two islands (one with an attached kidney-shaped countertop), textured glass doors, and zebra striped cushions on the stools qualify this kitchen for an "eclectic" designation.
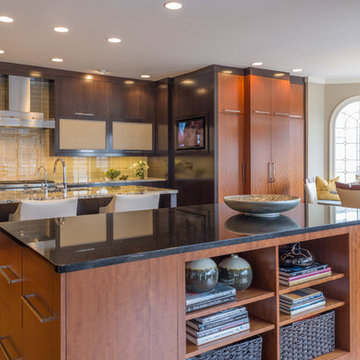
Due to the river view from the kitchen's bay window, designers move the stove's metal ventilation hood -- originally located over an island in the center of the kitchen -- and place a stainless hood on the kitchen's back wall. They add a second station -- a serving island -- in a medium-toned mahogany. They contrast the mahogany with dark, ebony-stained cabinetry on the island nearest the stove. Delicatus granite is used for the countertops, except the serving island, which employs black absolute. This pulls the deep ebony colors into the room's central area. Pineapple House accessorizes the serving islands’ exposed shelves with things like coffee table books instead of kitchen-related items since it faces the family room. The designers increase storage with a four-door pantry with a break-front design and embed a television on its exterior. A floor-to-ceiling wine chiller and storage/display is created in the corner.
A Bonisolli Photography
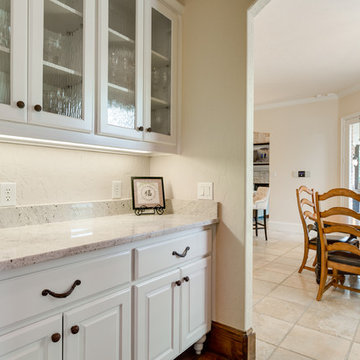
For this butlers pantry we needed to freshen the look on a budget. We decided to spend the money on elements that we knew would bright the place up and give the home what buyers today are looking for. We repainted the aged appearance of the cabinets and window frames and replaced the granite to the lighter option. We moved the original dining room light into the breakfast area to knowing it would look great in the newly updated kitchen.
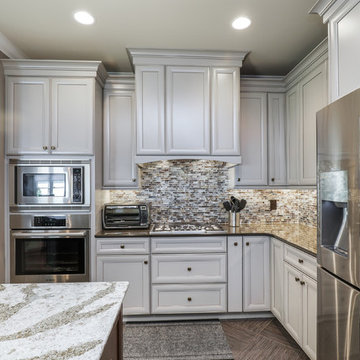
The dark grey tile floors contain a linear pattern, complimenting the glass tile backsplash. The perimeter cabinets are white, recessed panels with a dark brown quartz countertop. The island features dark stained cabinets with a light white and grey quartz countertop.
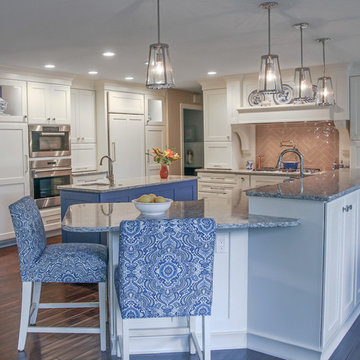
S. Wolf Photography
ミルウォーキーにある高級な広いトランジショナルスタイルのおしゃれなキッチン (アンダーカウンターシンク、白いキャビネット、御影石カウンター、ベージュキッチンパネル、ガラスタイルのキッチンパネル、シルバーの調理設備、濃色無垢フローリング、茶色い床、シェーカースタイル扉のキャビネット) の写真
ミルウォーキーにある高級な広いトランジショナルスタイルのおしゃれなキッチン (アンダーカウンターシンク、白いキャビネット、御影石カウンター、ベージュキッチンパネル、ガラスタイルのキッチンパネル、シルバーの調理設備、濃色無垢フローリング、茶色い床、シェーカースタイル扉のキャビネット) の写真
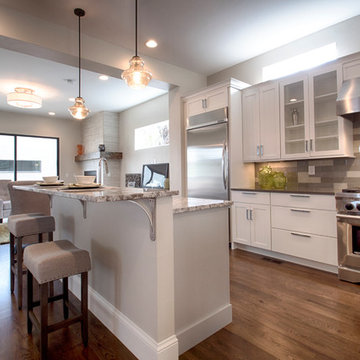
デンバーにある高級な広いトランジショナルスタイルのおしゃれなキッチン (アンダーカウンターシンク、シェーカースタイル扉のキャビネット、白いキャビネット、珪岩カウンター、ベージュキッチンパネル、ガラスタイルのキッチンパネル、シルバーの調理設備、濃色無垢フローリング、茶色い床、グレーのキッチンカウンター) の写真
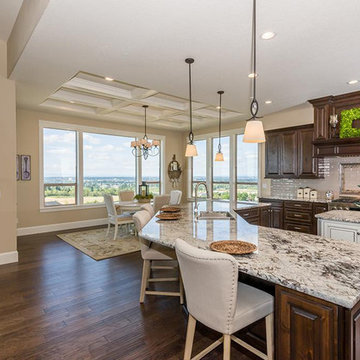
Designed + Built by Cascade West Development Inc.
Website: https://goo.gl/XHm7Un
Facebook: https://goo.gl/MCD2U1
Paint by Sherwin Williams - https://goo.gl/nb9e74
Exterior Stone by Eldorado Stone - https://goo.gl/q1ZB2z
Garage Doors by Wayne Dalton - https://goo.gl/2Kj7u1
Windows by Milgard Window + Door - https://goo.gl/fYU68l
Style Line Series - https://goo.gl/ISdDZL
Supplied by TroyCo - https://goo.gl/wihgo9
Lighting by Destination Lighting - https://goo.gl/mA8XYX
Landscaping by GRO Outdoor Living https://goo.gl/1vgr0k
Original Plans by Alan Mascord Design Associates - https://goo.gl/Fg3nFk
Photographed by Exposio HDR+
Website: https://goo.gl/Cbm8Ya
Facebook: https://goo.gl/SpSvyo
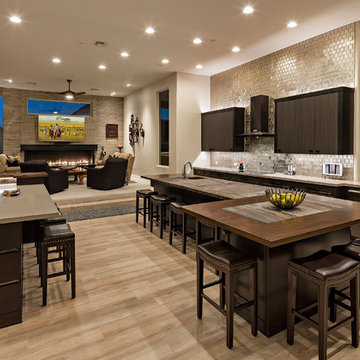
We removed a giant mass in the middle of the great room, removed 2 walls between the living room and kitchen, changed out 4 windows/exterior door, added fireplace (direct vent, 8' wide without glass), change all materials in the photo.
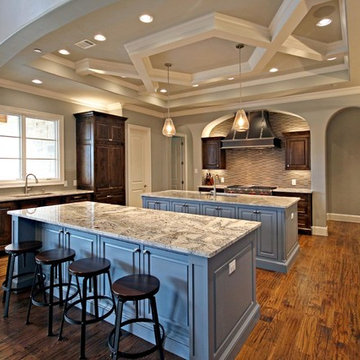
ダラスにある広いトランジショナルスタイルのおしゃれなキッチン (アンダーカウンターシンク、シルバーの調理設備、濃色無垢フローリング、茶色い床、レイズドパネル扉のキャビネット、濃色木目調キャビネット、珪岩カウンター、ベージュキッチンパネル、ガラスタイルのキッチンパネル) の写真
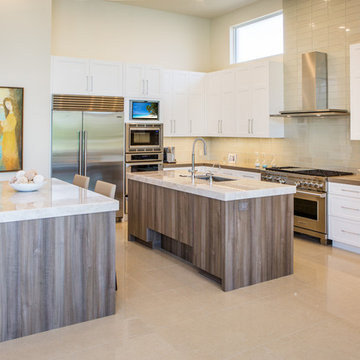
Open kitchen with 2 islands. Thermador, SubZero and Wolf professional appliances. This kitchen opens into the great room and dining room. Easy to cook in and comfortable to eat in, this kitchen perfectly completes the great room. We even got a small TV squeezed in for the chef.
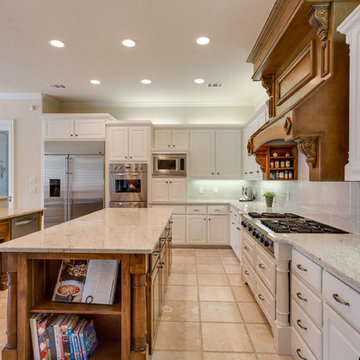
For this kitchen we needed to freshen the look on a budget. We decided to spend the money on elements that we knew would bright the place up and give the home what buyers today are looking for. We repainted the cabinets in the kitchen and the family room and created a focal point by leaving the ornate wood vent hood and islands that also tie in the beamed ceiling in the family room. New glass subway tile replaced the older tumbled marble backsplash and lighter granite went in place of the previous darker granite. Fresh 50/50 paint mix went on walls to add a little more of a grey tone to a dominate cream colored home.
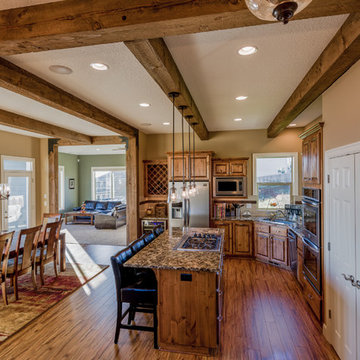
Tim Stewart
ポートランドにある高級な広いトランジショナルスタイルのおしゃれなキッチン (シングルシンク、レイズドパネル扉のキャビネット、中間色木目調キャビネット、御影石カウンター、ベージュキッチンパネル、ガラスタイルのキッチンパネル、シルバーの調理設備、無垢フローリング) の写真
ポートランドにある高級な広いトランジショナルスタイルのおしゃれなキッチン (シングルシンク、レイズドパネル扉のキャビネット、中間色木目調キャビネット、御影石カウンター、ベージュキッチンパネル、ガラスタイルのキッチンパネル、シルバーの調理設備、無垢フローリング) の写真
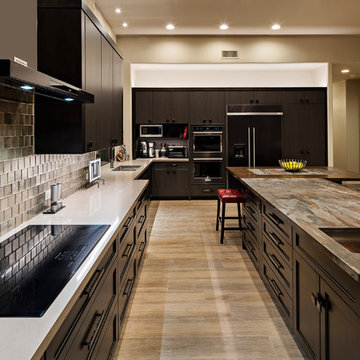
フェニックスにある高級な広いトランジショナルスタイルのおしゃれなキッチン (アンダーカウンターシンク、落し込みパネル扉のキャビネット、中間色木目調キャビネット、人工大理石カウンター、ベージュキッチンパネル、ガラスタイルのキッチンパネル、白い調理設備、磁器タイルの床、ベージュの床) の写真
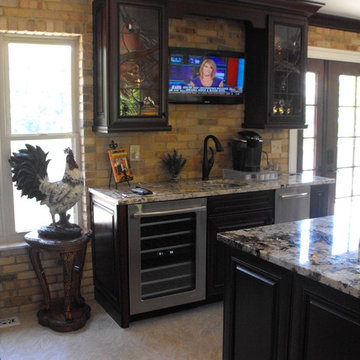
Mid Continent Cabinetry, Mackenzie Door, Cherry, Cranberry Finish with Black Glaze.
他の地域にある広いトランジショナルスタイルのおしゃれなキッチン (アンダーカウンターシンク、濃色木目調キャビネット、御影石カウンター、ベージュキッチンパネル、シルバーの調理設備、磁器タイルの床、レイズドパネル扉のキャビネット、ガラスタイルのキッチンパネル) の写真
他の地域にある広いトランジショナルスタイルのおしゃれなキッチン (アンダーカウンターシンク、濃色木目調キャビネット、御影石カウンター、ベージュキッチンパネル、シルバーの調理設備、磁器タイルの床、レイズドパネル扉のキャビネット、ガラスタイルのキッチンパネル) の写真
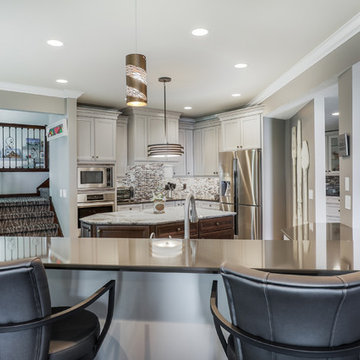
The dark grey tile floors contain a linear pattern, complimenting the glass tile backsplash. The perimeter cabinets are white, recessed panels with a dark brown quartz countertop. The island features dark stained cabinets with a light white and grey quartz countertop.
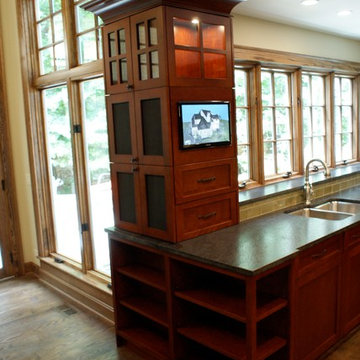
Custom homes allow for special additions, such as this built-in tv in the kitchen
シカゴにあるトランジショナルスタイルのおしゃれなキッチン (シェーカースタイル扉のキャビネット、中間色木目調キャビネット、ベージュキッチンパネル、ガラスタイルのキッチンパネル、シルバーの調理設備、無垢フローリング) の写真
シカゴにあるトランジショナルスタイルのおしゃれなキッチン (シェーカースタイル扉のキャビネット、中間色木目調キャビネット、ベージュキッチンパネル、ガラスタイルのキッチンパネル、シルバーの調理設備、無垢フローリング) の写真
トランジショナルスタイルのマルチアイランドキッチン (ベージュキッチンパネル、ガラスタイルのキッチンパネル) の写真
1