トランジショナルスタイルのキッチン (ベージュキッチンパネル、レンガのキッチンパネル、ガラスタイルのキッチンパネル、テラコッタタイルのキッチンパネル、セラミックタイルの床) の写真
絞り込み:
資材コスト
並び替え:今日の人気順
写真 1〜20 枚目(全 217 枚)
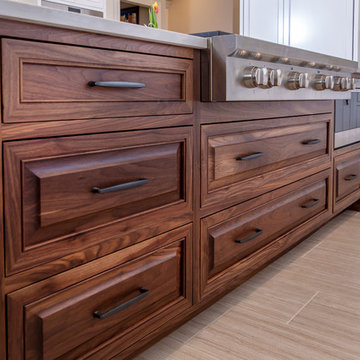
Photo Credit - Darin Holiday w/ Electric Films
Designer white custom inset kitchen cabinets
Select walnut island
Kitchen remodel
Kitchen design: Brandon Fitzmorris w/ Greenbrook Design - Shelby, NC
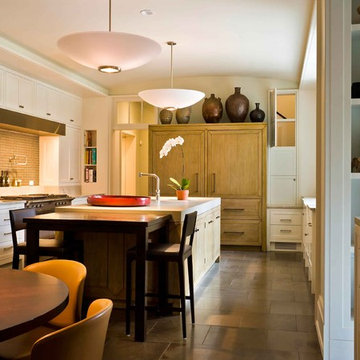
Bruce Van Inwegen Photography
シカゴにある広いトランジショナルスタイルのおしゃれなキッチン (白いキャビネット、ベージュキッチンパネル、シルバーの調理設備、落し込みパネル扉のキャビネット、ガラスタイルのキッチンパネル、セラミックタイルの床) の写真
シカゴにある広いトランジショナルスタイルのおしゃれなキッチン (白いキャビネット、ベージュキッチンパネル、シルバーの調理設備、落し込みパネル扉のキャビネット、ガラスタイルのキッチンパネル、セラミックタイルの床) の写真
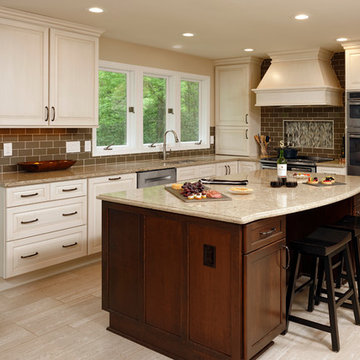
Durasupreme cabients in cream with dark wood island. Cambria Berkeley countertops and duraceramic tile floor. Glass backsplash with recessed accent at range. Wood Hood. Photos by Bob Narod. Remodeled by Murphy's Design.
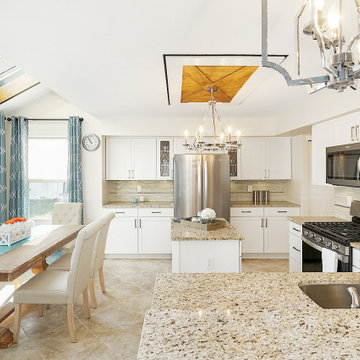
Neutral kitchen remodel on a 30 yr old space. Fresh updates with fun accents!
フィラデルフィアにあるお手頃価格の中くらいなトランジショナルスタイルのおしゃれなキッチン (アンダーカウンターシンク、シェーカースタイル扉のキャビネット、白いキャビネット、御影石カウンター、ベージュキッチンパネル、ガラスタイルのキッチンパネル、シルバーの調理設備、セラミックタイルの床、ベージュの床、ベージュのキッチンカウンター) の写真
フィラデルフィアにあるお手頃価格の中くらいなトランジショナルスタイルのおしゃれなキッチン (アンダーカウンターシンク、シェーカースタイル扉のキャビネット、白いキャビネット、御影石カウンター、ベージュキッチンパネル、ガラスタイルのキッチンパネル、シルバーの調理設備、セラミックタイルの床、ベージュの床、ベージュのキッチンカウンター) の写真
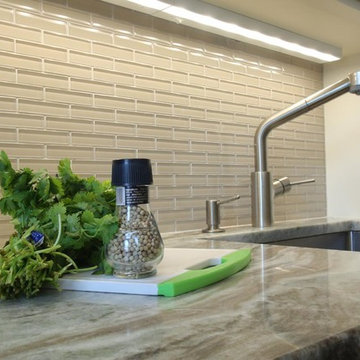
ニューヨークにあるトランジショナルスタイルのおしゃれなキッチン (アンダーカウンターシンク、落し込みパネル扉のキャビネット、白いキャビネット、大理石カウンター、ベージュキッチンパネル、ガラスタイルのキッチンパネル、シルバーの調理設備、セラミックタイルの床、アイランドなし) の写真
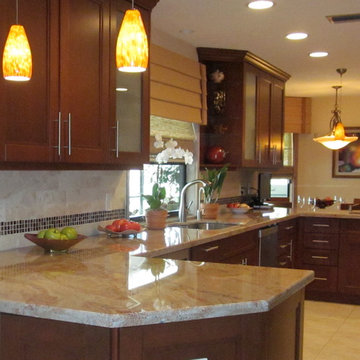
The view from bar/family room area through the kitchen
マイアミにあるトランジショナルスタイルのおしゃれなキッチン (アンダーカウンターシンク、落し込みパネル扉のキャビネット、中間色木目調キャビネット、御影石カウンター、ベージュキッチンパネル、ガラスタイルのキッチンパネル、シルバーの調理設備、セラミックタイルの床) の写真
マイアミにあるトランジショナルスタイルのおしゃれなキッチン (アンダーカウンターシンク、落し込みパネル扉のキャビネット、中間色木目調キャビネット、御影石カウンター、ベージュキッチンパネル、ガラスタイルのキッチンパネル、シルバーの調理設備、セラミックタイルの床) の写真
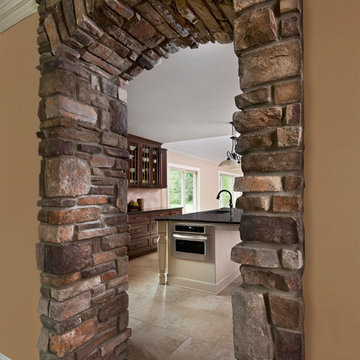
Merillat Masterpiece Temora Cherry in Kaffe stain perimeter and Temora Maple with Biscotti paint and Cocoa glaze island. Photo by Beth Singer.
他の地域にある広いトランジショナルスタイルのおしゃれなキッチン (アンダーカウンターシンク、レイズドパネル扉のキャビネット、濃色木目調キャビネット、御影石カウンター、ベージュキッチンパネル、ガラスタイルのキッチンパネル、シルバーの調理設備、セラミックタイルの床) の写真
他の地域にある広いトランジショナルスタイルのおしゃれなキッチン (アンダーカウンターシンク、レイズドパネル扉のキャビネット、濃色木目調キャビネット、御影石カウンター、ベージュキッチンパネル、ガラスタイルのキッチンパネル、シルバーの調理設備、セラミックタイルの床) の写真
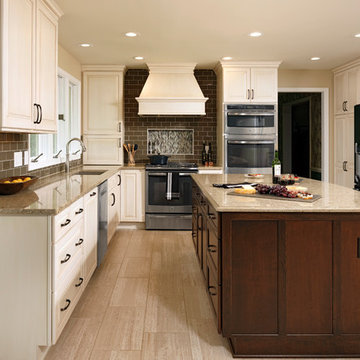
Light and bright kitchen with durasurpeme cabinets in cream and dark wood island. Duraceramic tile floor in light with glass backsplash. Recessed tile accent at slide in range. Cambria Berkeley Countertops. Photos by Bob Narod. Remodeled by Murphy's Design.
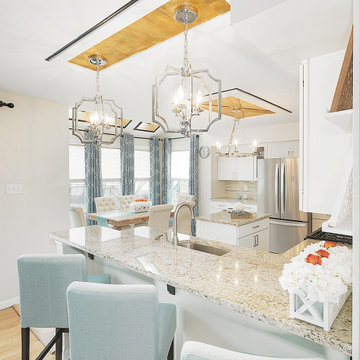
Neutral kitchen remodel on a 30 yr old space. Fresh updates with fun accents!
フィラデルフィアにあるお手頃価格の中くらいなトランジショナルスタイルのおしゃれなキッチン (アンダーカウンターシンク、シェーカースタイル扉のキャビネット、白いキャビネット、御影石カウンター、ベージュキッチンパネル、ガラスタイルのキッチンパネル、シルバーの調理設備、セラミックタイルの床、ベージュの床、ベージュのキッチンカウンター) の写真
フィラデルフィアにあるお手頃価格の中くらいなトランジショナルスタイルのおしゃれなキッチン (アンダーカウンターシンク、シェーカースタイル扉のキャビネット、白いキャビネット、御影石カウンター、ベージュキッチンパネル、ガラスタイルのキッチンパネル、シルバーの調理設備、セラミックタイルの床、ベージュの床、ベージュのキッチンカウンター) の写真
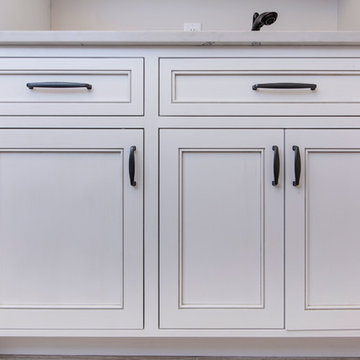
Photo Credit - Darin Holiday w/ Electric Films
Designer white custom inset kitchen cabinets
Select walnut island
Kitchen remodel
Kitchen design: Brandon Fitzmorris w/ Greenbrook Design - Shelby, NC
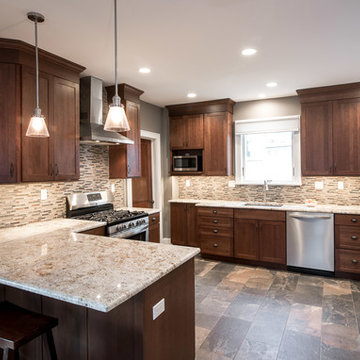
This existing home was originally built circa 1919, and was ready for a major renovation. As was characteristic of the period in which the home was built, the existing spaces were small and closed in. The design concept included removing walls on first floor for a thoroughly updated and open living / dining / kitchen space, as well as creating a new first floor powder room and entry. Great care was taken to preserve and embrace original period details, including the wood doors and hardware (which were all refinished and reused), the existing stairs (also refinished), and an existing brick pier was exposed to restore some of the home’s inherent charm. The existing wood flooring was also refinished to retain the original details and character.
The kitchen was completely renovated to introduce all of the modern conveniences, and the existing wall between the kitchen and dining room was removed to create an open kitchen / dining space.
Photo Credit: Steve Dolinsky
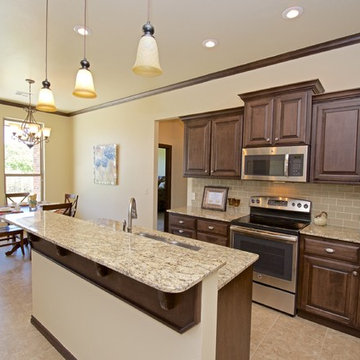
オクラホマシティにあるお手頃価格の広いトランジショナルスタイルのおしゃれなキッチン (アンダーカウンターシンク、レイズドパネル扉のキャビネット、濃色木目調キャビネット、御影石カウンター、ベージュキッチンパネル、ガラスタイルのキッチンパネル、シルバーの調理設備、セラミックタイルの床) の写真
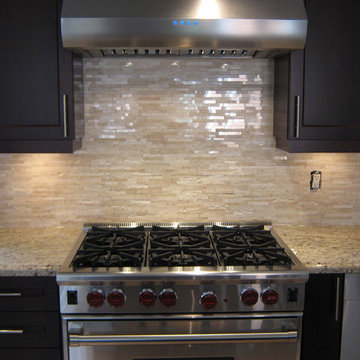
Beige brick glass mosaic kitchen backsplash, floor is 10x24 ceramic tile in subway tile setting pattern, gas range, amber yellow granite kitchen countertop.
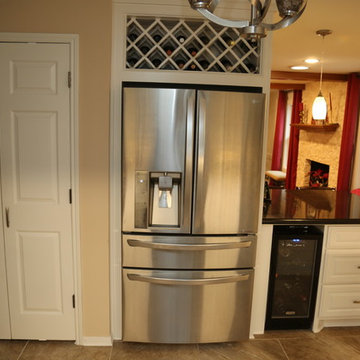
ヒューストンにある小さなトランジショナルスタイルのおしゃれなキッチン (白いキャビネット、人工大理石カウンター、シルバーの調理設備、茶色い床、ダブルシンク、レイズドパネル扉のキャビネット、ベージュキッチンパネル、ガラスタイルのキッチンパネル、セラミックタイルの床、アイランドなし) の写真
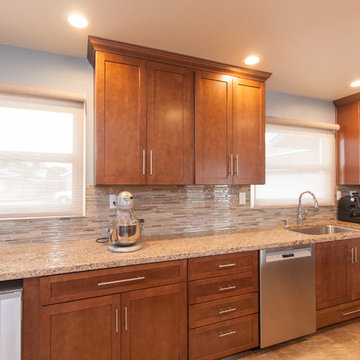
Our clients' home has always been the one where the family celebrated events but as the family grew, the space in their mid-century bungalow became too small for the large family dinners they loved. The solution was removing a wall to create a great room, and moving the cooktop to the new peninsula. Now family entertaining has a better flow and no one has to miss a thing because they are cooking.
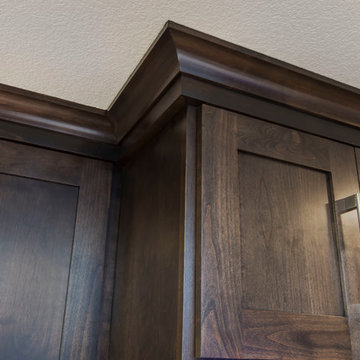
Large crown moulding works with this now higher ceiling. Brian Covington Photography
ロサンゼルスにある高級な巨大なトランジショナルスタイルのおしゃれなキッチン (ダブルシンク、シェーカースタイル扉のキャビネット、濃色木目調キャビネット、クオーツストーンカウンター、ベージュキッチンパネル、ガラスタイルのキッチンパネル、シルバーの調理設備、セラミックタイルの床、茶色い床、白いキッチンカウンター) の写真
ロサンゼルスにある高級な巨大なトランジショナルスタイルのおしゃれなキッチン (ダブルシンク、シェーカースタイル扉のキャビネット、濃色木目調キャビネット、クオーツストーンカウンター、ベージュキッチンパネル、ガラスタイルのキッチンパネル、シルバーの調理設備、セラミックタイルの床、茶色い床、白いキッチンカウンター) の写真
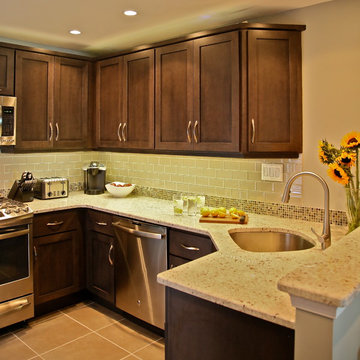
Nancy Forman Photograph
フィラデルフィアにあるお手頃価格の中くらいなトランジショナルスタイルのおしゃれなキッチン (シェーカースタイル扉のキャビネット、ベージュキッチンパネル、ガラスタイルのキッチンパネル、シルバーの調理設備、セラミックタイルの床、アンダーカウンターシンク) の写真
フィラデルフィアにあるお手頃価格の中くらいなトランジショナルスタイルのおしゃれなキッチン (シェーカースタイル扉のキャビネット、ベージュキッチンパネル、ガラスタイルのキッチンパネル、シルバーの調理設備、セラミックタイルの床、アンダーカウンターシンク) の写真
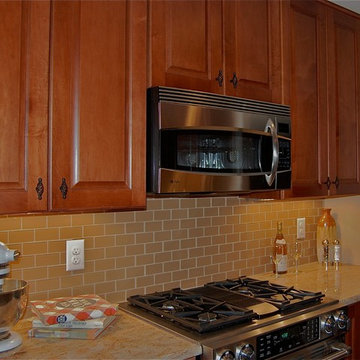
This kitchen is fit for a CHEF! Starting with the high end appliances including a slide-in down-draft gas range, french door refrigerator, and double oven. The granite countertops give character, and the simple glass subway tile brings simplicity balancing the room out.
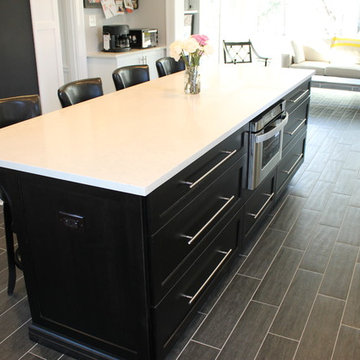
他の地域にある高級な中くらいなトランジショナルスタイルのおしゃれなキッチン (シェーカースタイル扉のキャビネット、黒いキャビネット、クオーツストーンカウンター、ベージュキッチンパネル、ガラスタイルのキッチンパネル、シルバーの調理設備、セラミックタイルの床) の写真
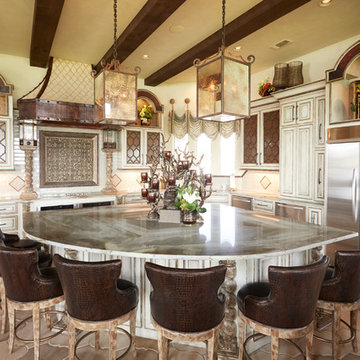
This beautifully crafted kitchen is filled with intricate detail and timeless elegance. The copper vent hood and cabinet accents bring warmth from the living room into the kitchen. Beneath, the intricate ironwork backsplash along with the cabinet ironwork are on display. The glass tile backsplash seamlessly integrates into the granite countertops.
トランジショナルスタイルのキッチン (ベージュキッチンパネル、レンガのキッチンパネル、ガラスタイルのキッチンパネル、テラコッタタイルのキッチンパネル、セラミックタイルの床) の写真
1